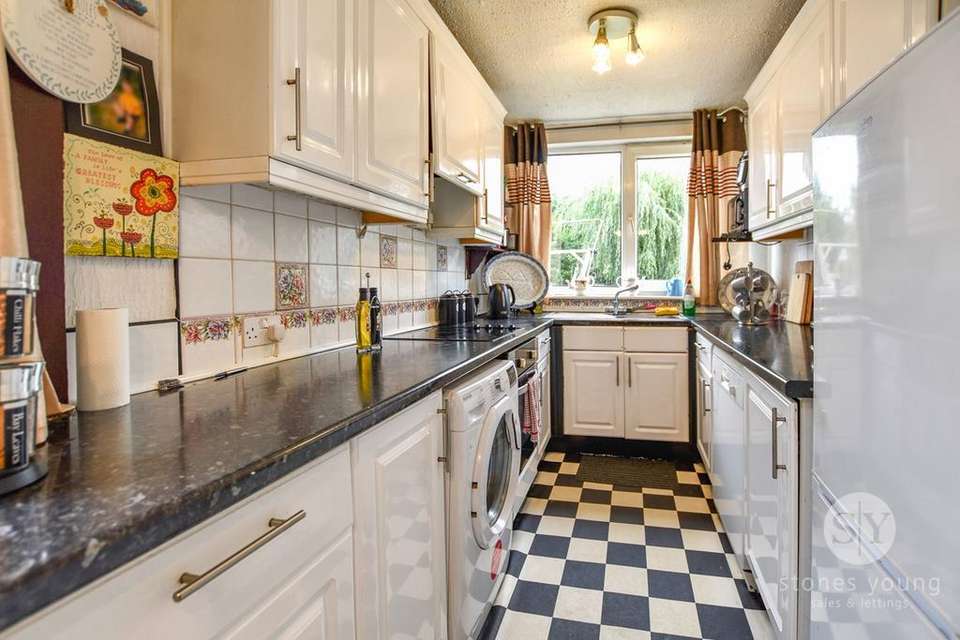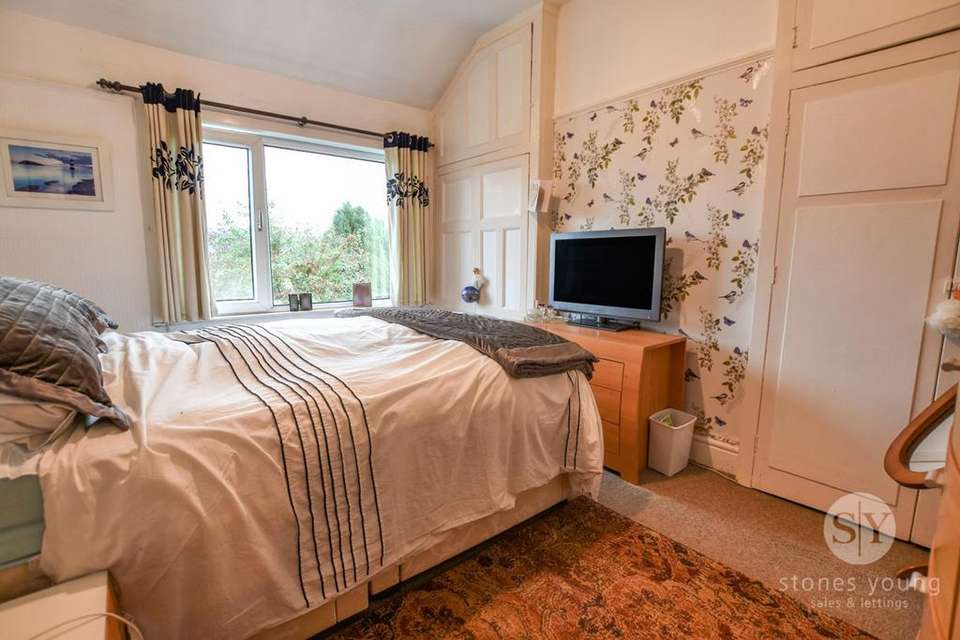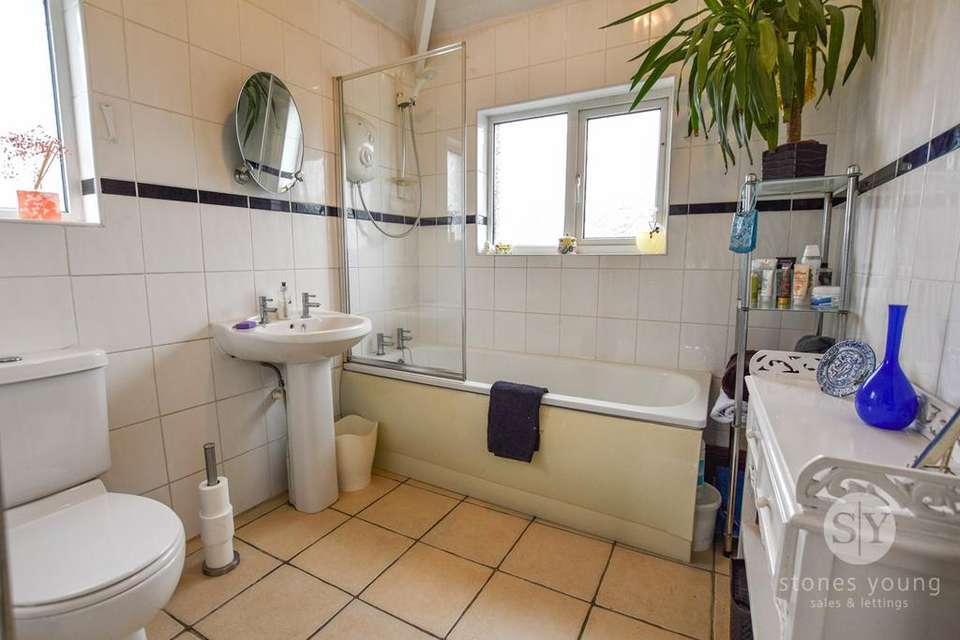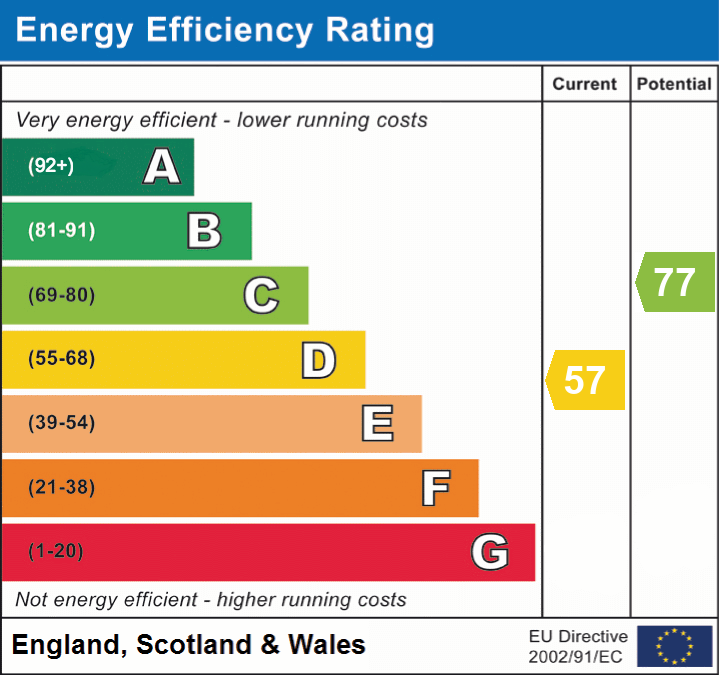3 bedroom semi-detached house for sale
Clitheroe, BB7semi-detached house
bedrooms
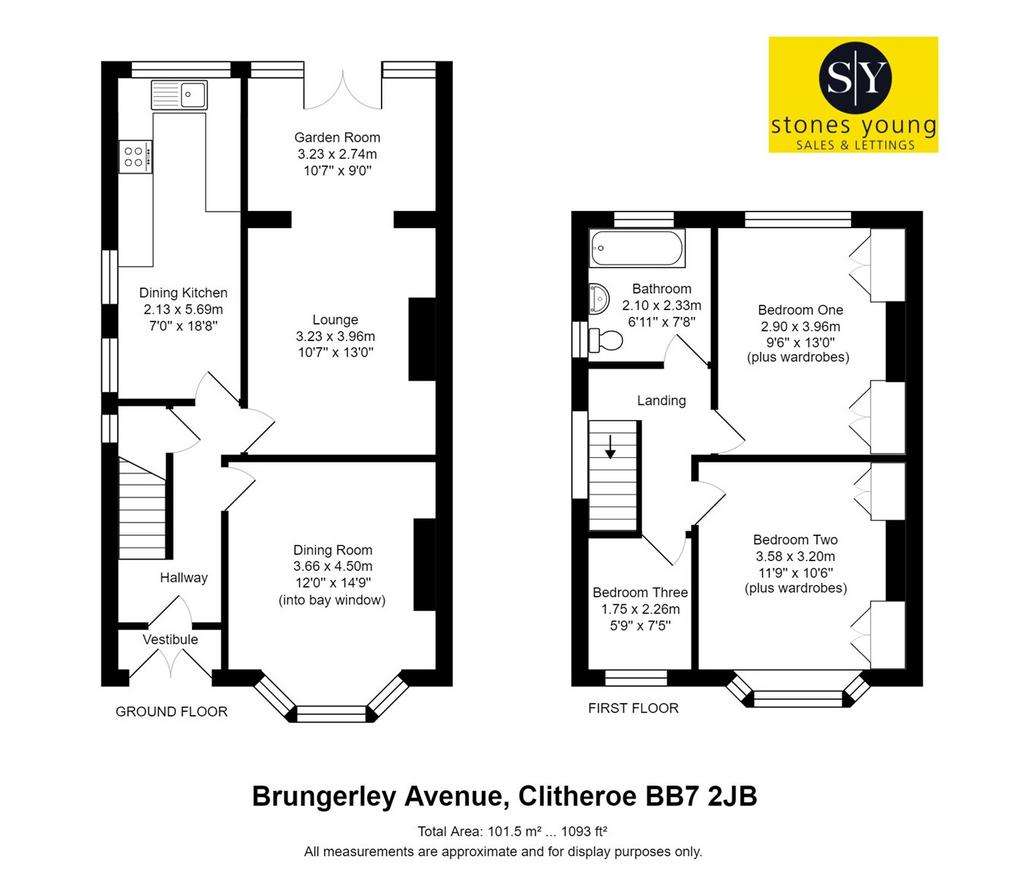
Property photos




+21
Property description
This mature extended semi-detached home is superbly positioned on Brungerley Avenue, a tucked away cul-de-sac in a highly desirable area just off Waddington Road with elevated rear views towards Pendle Hill and Clitheroe castle. Well located with an array of amenities all within walking distance including shops, bars, restaurants, primary and secondary schools, train station and with lovely countryside walks to enjoy direct from the doorstep including Brungerley Park and through to the neighbouring village of Waddington. This spacious property is being offered to market with no onward chain and offers superb potential to enhance further in areas. Upon entrance into the hallway there is a good sized dining room with fireplace and feature bay window, the lounge is positioned to the rear opening through to a lovely garden room boasting lovely private aspects over the rear garden. The kitchen has been extended to provide a dining area and an array of fitted units. On the first floor are three bedrooms and a generous three piece family bathroom.Externally there is a mature private front garden area with well stocked borders and indian stone paved area and pathways to front door area. Side tarmac driveway with private parking for 2 cars. Side gate access leading through to a beautiful established private south east facing rear garden, attractively landscaped with large two tiered indian stone flagged patio and lawn with mature well stocked borders, shrubs and a lovely central Willow tree, with timber open summer house and bar area, timber storage shed and fencing surround. An internal viewing is highly recommended.
Ground Floor
Entrance Vestibule
uPVC double glazed opening front doors with glazed surround, tiled flooring.
Hallway
Solid wood lead glazed internal door, timber framed leaded glass window, spindle staircase leading to first floor, picture rail, under stairs storage cupboard housing gas central heating boiler with uPVC double glazed window.
Dining Room (front)
14' 9" x 12' 0" (4.50m x 3.66m) measurements into bay window
Darkwood feature fireplace surround with marble hearth and inset housing electric fire, picture rail, wall light points, feature uPVC double glazed bay window with attractive private outlooks over cul-de-sac, panelled radiator.
Lounge (rear)
13' 0" x 10' 7" (3.96m x 3.23m)
Wall light points, picture rail, attractive darkwood feature surround fireplace with hearth and inset housing coal effect gas fire, television point, open to garden room.
Garden Room
10' 7" x 9' 0" (3.23m x 2.74m)
uPVC french opening doors and glazed surround, tiled flooring, panelled radiator, attractive private outlooks over landscaped rear garden.
Dining Kitchen
18' 8" x 7' 0" (5.69m x 2.13m)
Generous extended room with a range of white wall and base units with complementary laminate working surfaces, tiled splashback, integrated electric oven with 4-ring electric hob and extractor filter canopy over, plumbing for washing machine and dishwasher, single stainless steel sink drainer unit with mixer tap, panelled radiator, vinyl fitted flooring, 3x uPVC double glazed windows with super elevated aspects over private rear garden.
First Floor
Landing
Beautiful lead glazed timber framed window, picture rail, spindle balustrade.
Bedroom one (rear)
13' 0" x 9' 6" (3.96m x 2.90m) plus wardrobes
Excellent double bedroom with carpet flooring, panelled radiator, television point, built-in wardrobes with cupboards over, cupboard housing hot water cylinder, uPVC double glazed window with lovely aspects over rear garden and fantastic elevated views across towards Pendle Hill, St Marys Parish Church and Clitheroe Castle.
Bedroom Two ( front)
11' 9" x 10' 6" (3.58m x 3.20m) plus wardrobes
Double sized room with feature uPVC double glazed bay window, picture rail, panelled radiator, fitted wardrobes with built-in cupboards over, loft access.
Bedroom Three
7' 5" x 5' 9" (2.26m x 1.75m)
Single sized room with carpet flooring, panelled radiator, uPVC double glazed window.
Bathroom
Spacious 3-pce white suite comprising low level w.c., pedestal wash basin, panelled bath with electric shower over, 2x uPVC double glazed windows, tiled flooring, fully tiled walls, chrome ladder style radiator.
Ground Floor
Entrance Vestibule
uPVC double glazed opening front doors with glazed surround, tiled flooring.
Hallway
Solid wood lead glazed internal door, timber framed leaded glass window, spindle staircase leading to first floor, picture rail, under stairs storage cupboard housing gas central heating boiler with uPVC double glazed window.
Dining Room (front)
14' 9" x 12' 0" (4.50m x 3.66m) measurements into bay window
Darkwood feature fireplace surround with marble hearth and inset housing electric fire, picture rail, wall light points, feature uPVC double glazed bay window with attractive private outlooks over cul-de-sac, panelled radiator.
Lounge (rear)
13' 0" x 10' 7" (3.96m x 3.23m)
Wall light points, picture rail, attractive darkwood feature surround fireplace with hearth and inset housing coal effect gas fire, television point, open to garden room.
Garden Room
10' 7" x 9' 0" (3.23m x 2.74m)
uPVC french opening doors and glazed surround, tiled flooring, panelled radiator, attractive private outlooks over landscaped rear garden.
Dining Kitchen
18' 8" x 7' 0" (5.69m x 2.13m)
Generous extended room with a range of white wall and base units with complementary laminate working surfaces, tiled splashback, integrated electric oven with 4-ring electric hob and extractor filter canopy over, plumbing for washing machine and dishwasher, single stainless steel sink drainer unit with mixer tap, panelled radiator, vinyl fitted flooring, 3x uPVC double glazed windows with super elevated aspects over private rear garden.
First Floor
Landing
Beautiful lead glazed timber framed window, picture rail, spindle balustrade.
Bedroom one (rear)
13' 0" x 9' 6" (3.96m x 2.90m) plus wardrobes
Excellent double bedroom with carpet flooring, panelled radiator, television point, built-in wardrobes with cupboards over, cupboard housing hot water cylinder, uPVC double glazed window with lovely aspects over rear garden and fantastic elevated views across towards Pendle Hill, St Marys Parish Church and Clitheroe Castle.
Bedroom Two ( front)
11' 9" x 10' 6" (3.58m x 3.20m) plus wardrobes
Double sized room with feature uPVC double glazed bay window, picture rail, panelled radiator, fitted wardrobes with built-in cupboards over, loft access.
Bedroom Three
7' 5" x 5' 9" (2.26m x 1.75m)
Single sized room with carpet flooring, panelled radiator, uPVC double glazed window.
Bathroom
Spacious 3-pce white suite comprising low level w.c., pedestal wash basin, panelled bath with electric shower over, 2x uPVC double glazed windows, tiled flooring, fully tiled walls, chrome ladder style radiator.
Interested in this property?
Council tax
First listed
Over a month agoEnergy Performance Certificate
Clitheroe, BB7
Marketed by
Stones Young Sales and Lettings - Clitheroe 50 Moor Lane Clitheroe, Lancashire BB7 1AJPlacebuzz mortgage repayment calculator
Monthly repayment
The Est. Mortgage is for a 25 years repayment mortgage based on a 10% deposit and a 5.5% annual interest. It is only intended as a guide. Make sure you obtain accurate figures from your lender before committing to any mortgage. Your home may be repossessed if you do not keep up repayments on a mortgage.
Clitheroe, BB7 - Streetview
DISCLAIMER: Property descriptions and related information displayed on this page are marketing materials provided by Stones Young Sales and Lettings - Clitheroe. Placebuzz does not warrant or accept any responsibility for the accuracy or completeness of the property descriptions or related information provided here and they do not constitute property particulars. Please contact Stones Young Sales and Lettings - Clitheroe for full details and further information.







