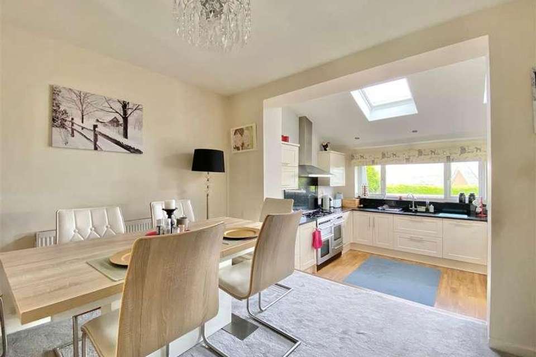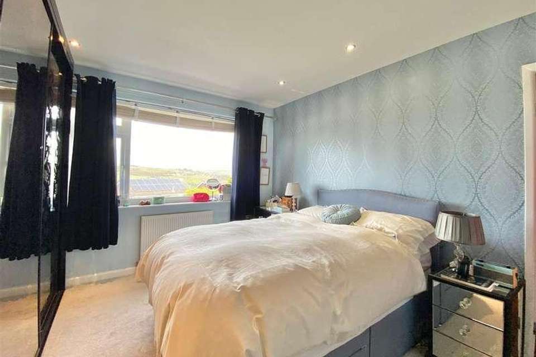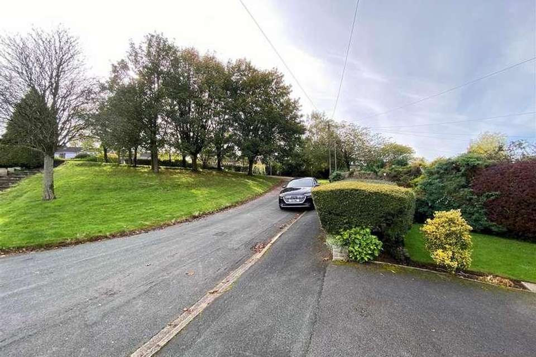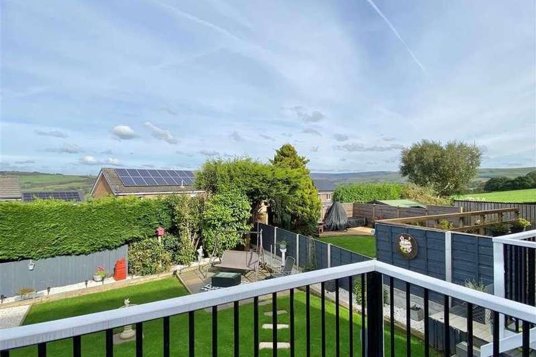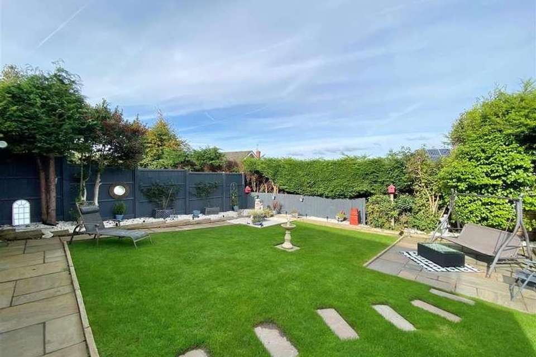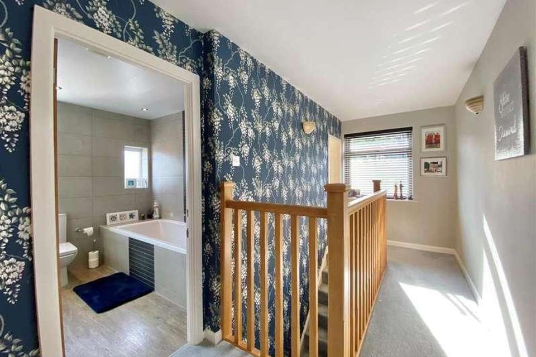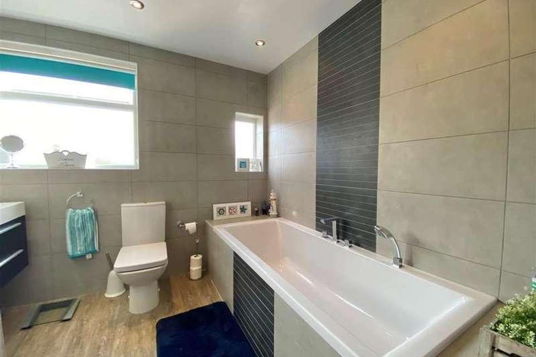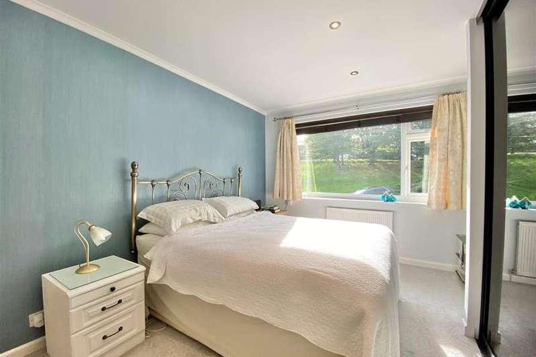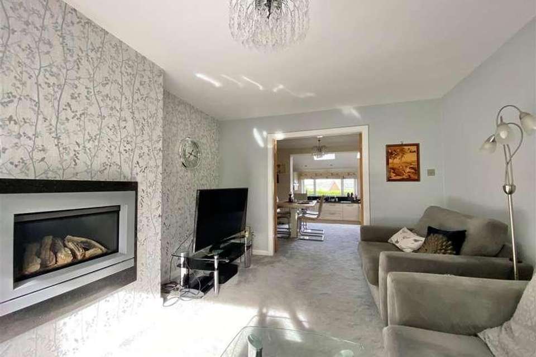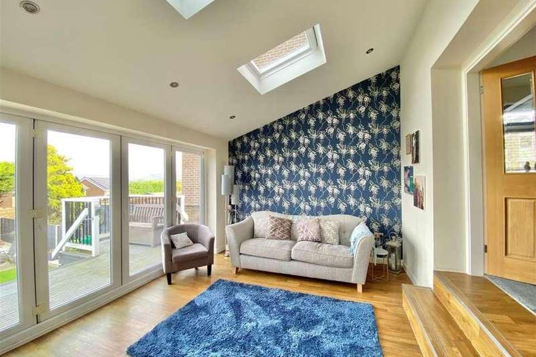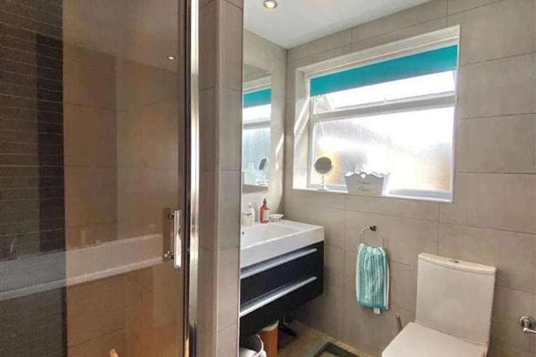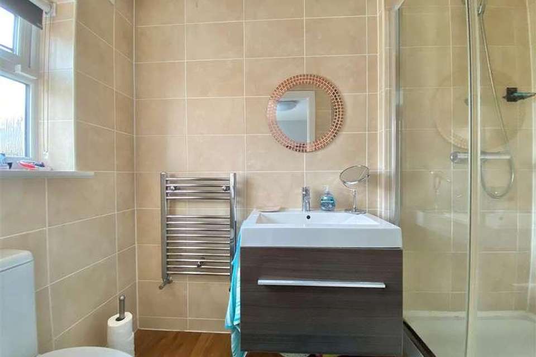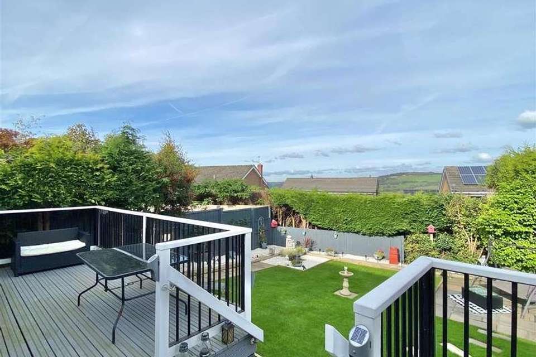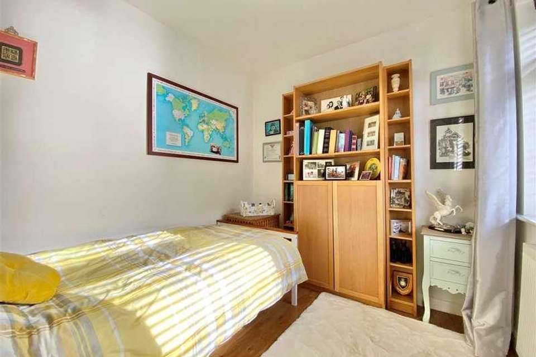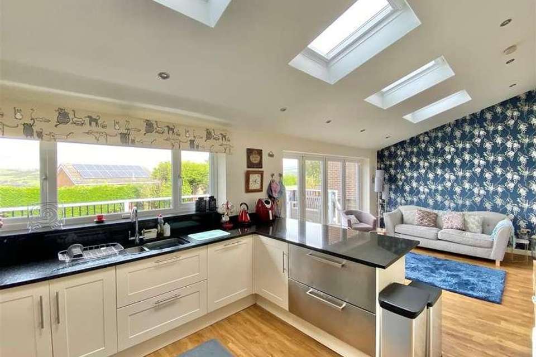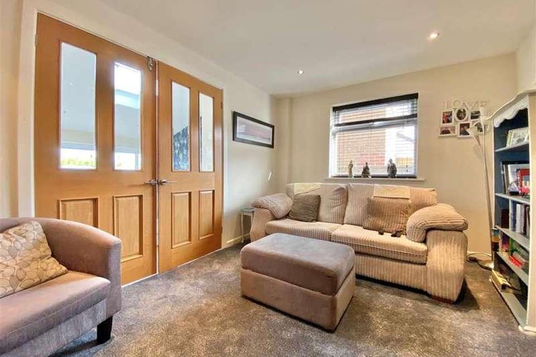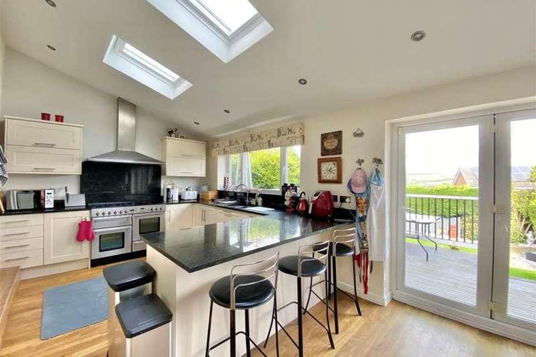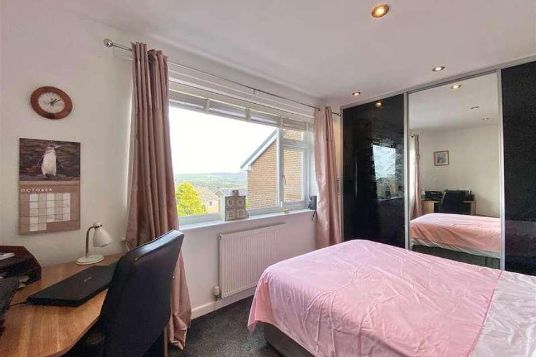4 bedroom detached house for sale
Stockport, SK12detached house
bedrooms
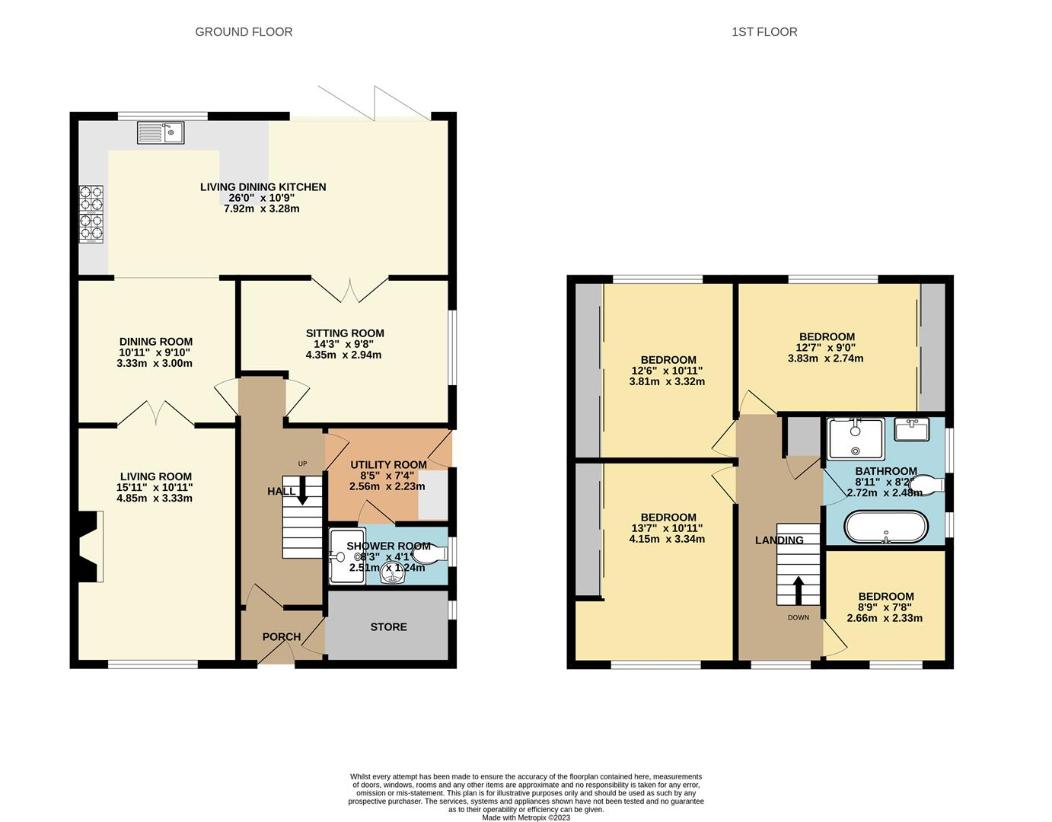
Property photos


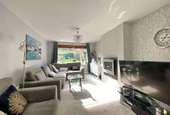
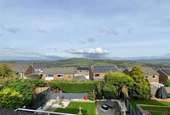
+18
Property description
Towards the head of a cul-de-sac overlooking a wooded green and boasting fabulous rear views of Kinder Scout, a wonderful detached family home. Superbly presented and generously extended to provide spacious versatile accommodation. Occupying a good size plot within a sought after established popular development in Disley. Re-roofed in recent years and well appointed inside and out. Comprising: entrance porch, hallway, store, utility room, shower room, living room, separate sitting room, dining room open to a stunning 26ft living dining kitchen with bi-fold doors, four first floor bedrooms (three with contemporary wardrobes) and luxury bathroom. Double driveway and private enclosed gardens with sublime raised deck. Viewing essential.GROUND FLOOREntrance PorchA composite front door with side panel window. Exposed stone wall with door to:StoreSide window.HallWood effect flooring, stairs to the first floor and a central heating radiator.Utility RoomA pvc side door, plumbing for a washing machine, recess for a fridge freezer, wood effect flooring, central heating radiator and door to:Shower RoomA walk in shower cubicle with chrome mixer shower, wash hand basin, close coupled wc, chrome towel radiator, pvc double glazed window and wood effect flooring.Sitting Room14'3 x 9'8Double doors opening the Living Dining Kitchen, pvc double glazed window, central heating radiator, recessed lighting and wood effect flooring.Dining Room10'11 x 9'10Double doors to the living room, central heating radiator and open to the living dining kitchen.Living Room15'11 x 10'11A pvc double glazed front window, central heating radiator and wall mounted gas living flame fireplace.Living Dining Kitchen26'0 x 10'9A large spacious room which is ideal for entertaining with Velux roof lights, pvc double glazed rear window and bi-folding door openign to the decked terrace. Comprising a range of fitted base cupboards and drawers, Granite work surfaces over, wall cupboards, breakfast bar, recess for a gas range cooker, extractor hood over, an inset one and a half bowl single drainer sink unit, mixer tap, fridge and freezer drawers, integrated dishwasher, wood effect flooring, central heating radiator and recessed lighting.FIRST FLOORLandingPvc double glazed front window, Oak veneer spindled balustrade and airing cupboard.Bedroom One13'7 x 10'11Pvc double glazed window, central heating radiator and fitted wardrobes.Bedroom Two12'6 x 10'11Pvc double glazed window, central heating radiator and fitted wardrobes.Bedroom Three12'7 x 9'0Pvc double glazed window, central heating radiator and fitted wardrobes.Bedroom Four8'9 x 7'8A pvc double glazed front window and a central heating radiator.Bathroom8'11 x 8'2A contemporary white suite comprising a panelled bath, vanity wash hand basin, close coupled wc, separate shower cubicle, two pvc double glazed windows, tiled walls and floor, chrome towel radiator and recessed lighting.OUTSIDEDriveway and GardensThere is a double width driveway to the front and lawn garden. Gated access leading to an enclosed good sized garden. There is a large upper decked terrace with views towards Kinder Scout and steps down to a good sized private lawn garden with gravel flowerbeds for easy maintenance and a paved patio.
Interested in this property?
Council tax
First listed
Over a month agoStockport, SK12
Marketed by
Jordan Fishwick 14 Market Street,Disley, Stockport,Cheshire,SK12 2AACall agent on 01663 767878
Placebuzz mortgage repayment calculator
Monthly repayment
The Est. Mortgage is for a 25 years repayment mortgage based on a 10% deposit and a 5.5% annual interest. It is only intended as a guide. Make sure you obtain accurate figures from your lender before committing to any mortgage. Your home may be repossessed if you do not keep up repayments on a mortgage.
Stockport, SK12 - Streetview
DISCLAIMER: Property descriptions and related information displayed on this page are marketing materials provided by Jordan Fishwick. Placebuzz does not warrant or accept any responsibility for the accuracy or completeness of the property descriptions or related information provided here and they do not constitute property particulars. Please contact Jordan Fishwick for full details and further information.


