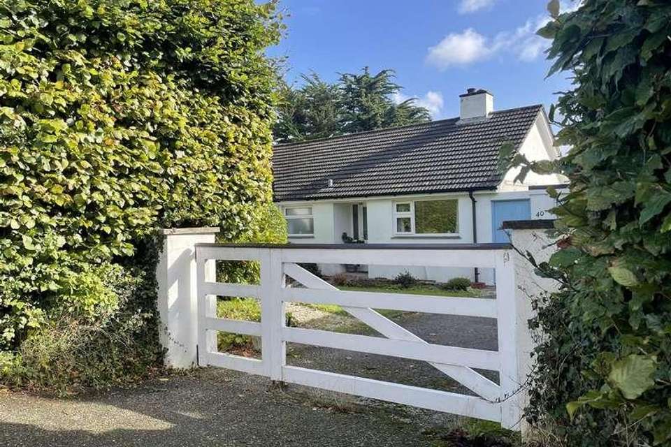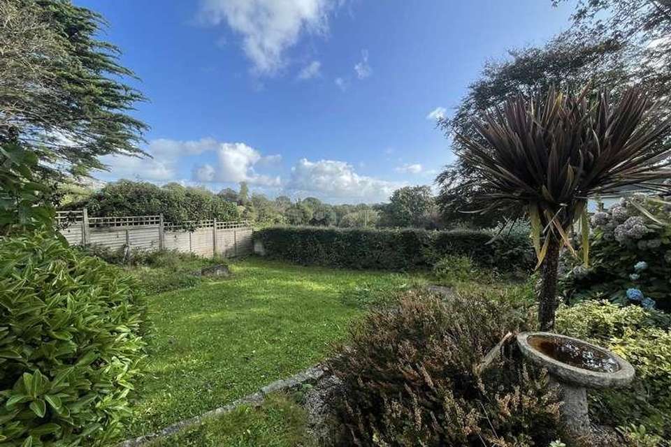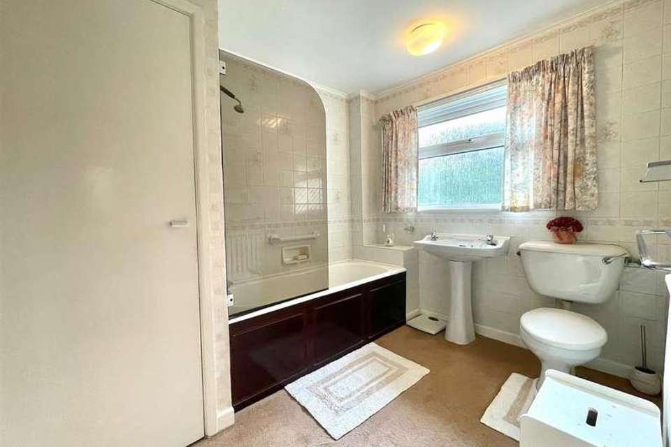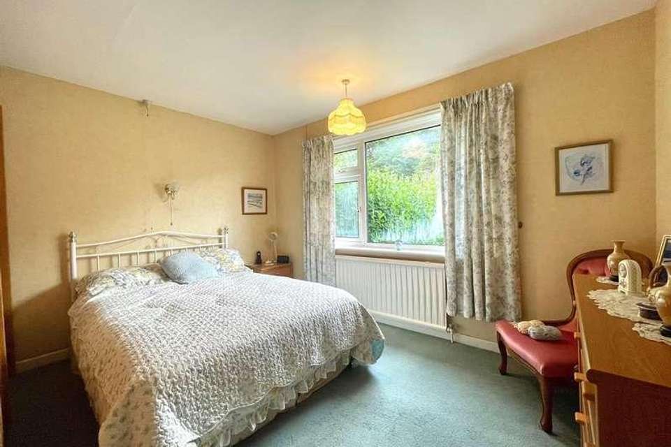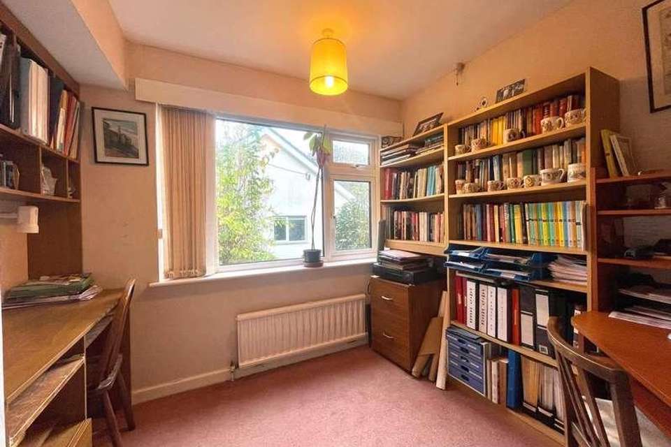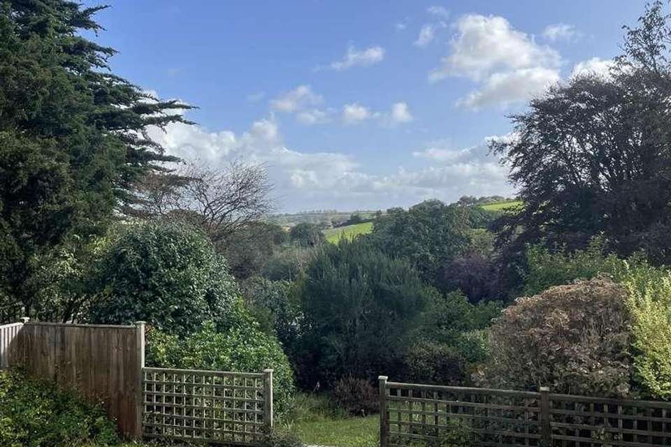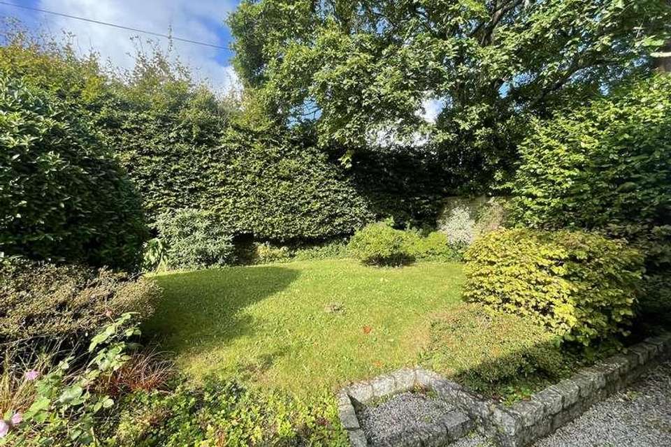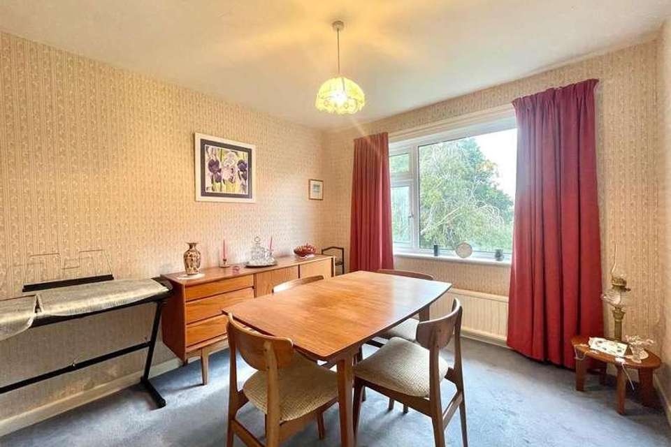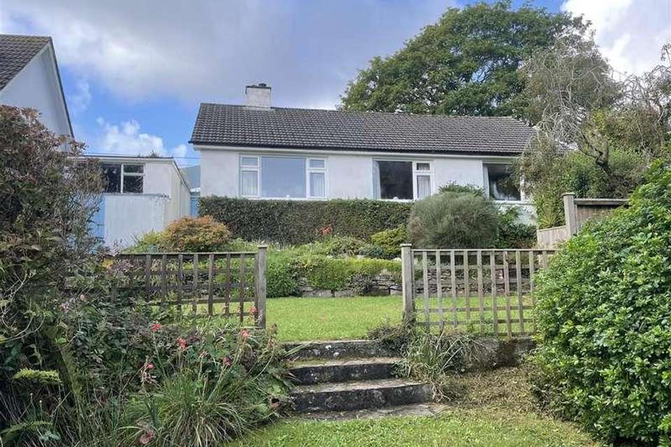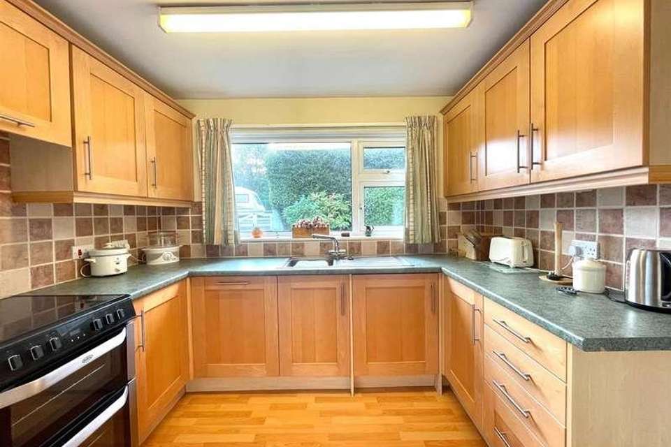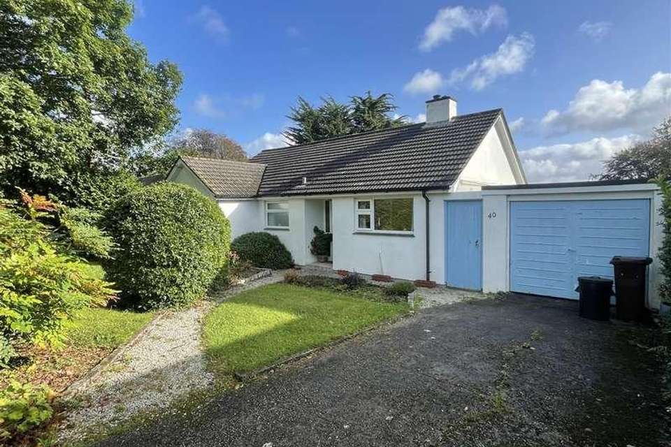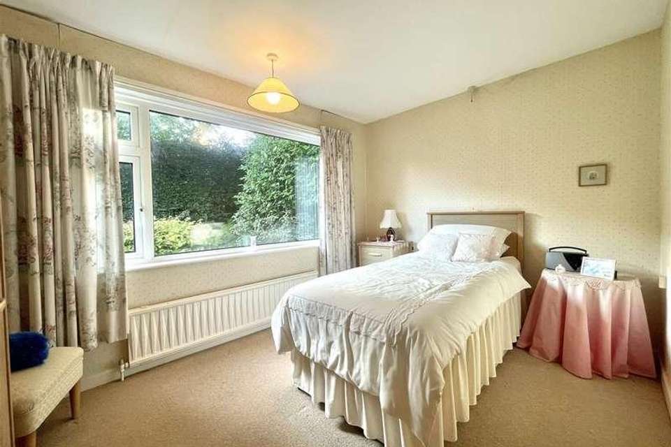3 bedroom bungalow for sale
Truro, TR3bungalow
bedrooms
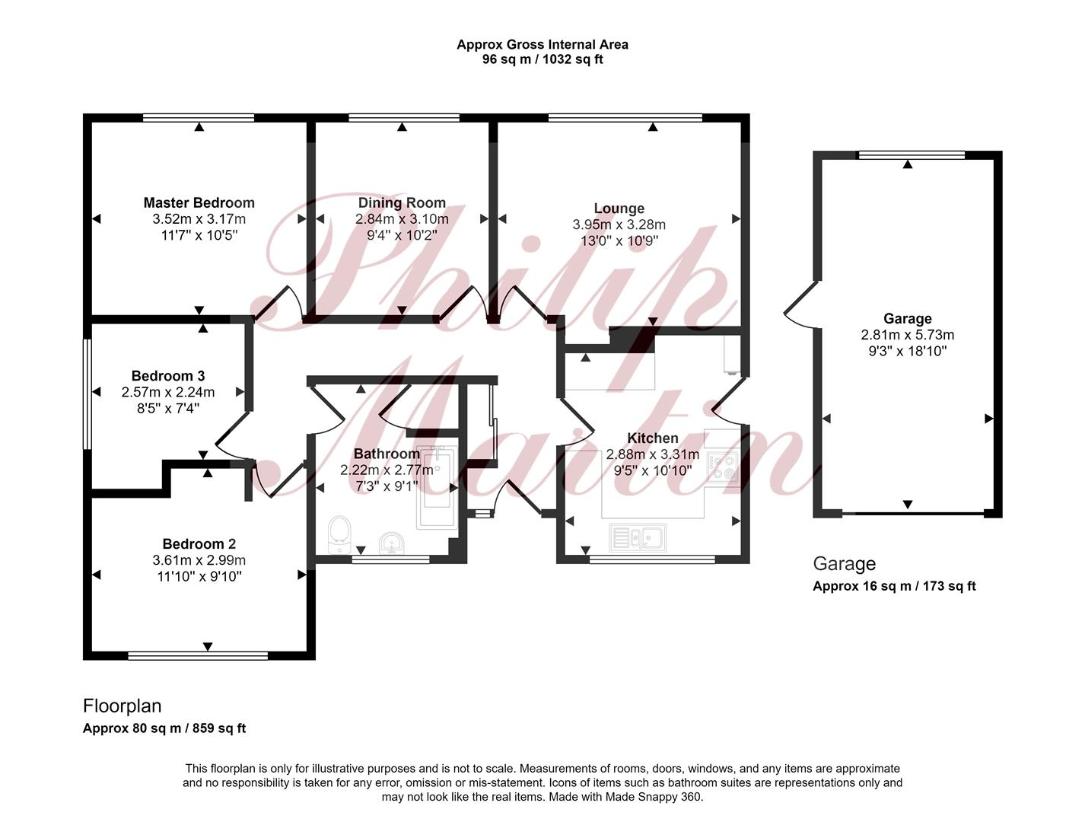
Property photos

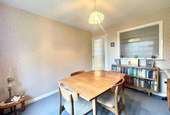
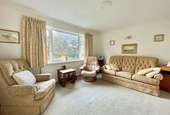
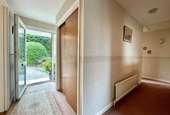
+13
Property description
THREE BEDROOM DETACHED BUNGALOW IN PLAYING PLACESituated within the desirable village of Playing Place with all its amenities on offer, yet backing onto rural countryside providing far reaching rural views. Well maintained over the years including upgrades such as uPVC double glazing and gas fired mains central heating. In all, it comprises; Entrance hall, sitting room, dining room, kitchen, three bedrooms and a family bathroom. Gardens to front and rear and a single garage. Driveway parking. EPC - D. Council Tax - D.THE PROPERTY40 Penhalls Way is an attractive detached bungalow situated within a convenient location in Playing Place. It enjoys a generously sized plot and boasts close proximity to both the village stores and a bus stop with routes to Truro and Falmouth. The property features a well-thought-out layout comprising an entrance hall, sitting room, dining area, kitchen, three comfortable bedrooms and a family bathroom.The property would easily lend itself to extension and modernisation.Additionally, this property offers practical amenities such as a garage and off road parking. Further parking is available on Penhalls Way. The well-established gardens surrounding the bungalow ensure privacy and tranquillity. It includes modern conveniences such as oil fired central heating and double-glazed windows. Presented to the market with no onward chain, this property is available for sale with vacant possession making it an excellent opportunity for those seeking a charming village residence with potential for personalization.PLAYING PLACEPlaying Place is a very desirable residential locality about three miles or thereabouts south west of Truro and not far from the larger village of Carnon Downs where there are a selection of local facilities. Playing Place has a good village store and Kea Primary School is literally just along the road. Playing Place also lies within two to three miles of Feock and Loe Beach and hence easily accessible to the River Fal and Carrick Roads estuary.In greater detail the accommodation comprises (all measurements are approximate):ENTRANCE HALLWith carpeted flooring, two wall mounted lights and one wall mounted radiator. Loft access, skirting and a storage cupboard.KITCHEN2.88m x 3.31m (9'5 x 10'10 )A range of matching base and eye level kitchen units comprising a mixture of cupboards and drawers. Tiled splashback and laminate flooring. Stainless streel sink and drainer inset within the worktop. A large window to the front aspect overlooking the front drive. Extractor fan and space for fridge freezer. Integrated dishwasher and washing machine.DINING ROOM2.84m x 3.1m (9'3 x 10'2 )A light room with a carpeted flooring, skirting, coving and a wall mounted radiator. One ceiling mounted light and a window to the rear aspect.SITTING ROOM3.95m 3.28m (12'11 10'9 )Window to the rear aspect overlooking the garden. Skirting & coving. Wall mounted radiator and a ceiling mounted light.BEDROOM ONE3.52m x 3.17m (11'6 x 10'4 )BEDROOM TWO3.61m x 2.99m (11'10 x 9'9 )BEDROOM THREE2.57m x 2.24m (8'5 x 7'4 )BATHROOM2.22m x 2.77m (7'3 x 9'1 )A white bathroom suite comprising W.C, hand wash basin and bath with shower above. Opaque window to the rear aspect. Airing cupboard, ceiling mounted light and extractor fan. Cupboard housing hot water cylinder.OUTSIDEThe front gardens offer a pleasant approach to the house with an array of mature shrubs, plants and bushes lining its boundaries. There is a driveway providing off road parking, with a wooden gate creating an enclosed space. The rear garden is a real selling point with far reaching rural views of rolling hills visible from all sections of the garden. The garden is terraced providing many usable spaces for pets, children and entertaining. The rear garden is also fully enclosed.SINGLE GARAGE2.81m x 5.73m (9'2 x 18'9 )With electric connected.SERVICESMains water, electric. Oil fired central heating. Private drainage.COUNCIL TAXCouncil Tax - D Tenure - FreeholdEPC - TBCDATA PROTECTIONWe treat all data confidentially and with the utmost care and respect. If you do not wish your personal details to be used by us for any specific purpose, then you can unsubscribe or change your communication preferences and contact methods at any time by informing us either by email or in writing at our offices in Truro or St Mawes.N.BThe electrical circuit, appliances and heating system have not been tested by the agents.VIEWINGStrictly by Appointment through the Agents Philip Martin, 9 Cathedral Lane, Truro, TR1 2QS. Telephone: 01872 242244 or 3 Quayside Arcade, St. Mawes, Truro TR2 5DT. Telephone 01326 270008.DIRECTIONSProceeding from Truro towards Falmouth on the A39 turn left just before the Shell garage in the edge of Playing Place into Holywell Road. Continue to the end of the road and take the left hand turning into Penhalls Way. The property can be found just a short distance along the road on the right hand side.
Interested in this property?
Council tax
First listed
Over a month agoTruro, TR3
Marketed by
Philip Martin Estate Agents 9 Cathedral Lane,Truro,Cornwall,TR1 2QSCall agent on 01872 242244
Placebuzz mortgage repayment calculator
Monthly repayment
The Est. Mortgage is for a 25 years repayment mortgage based on a 10% deposit and a 5.5% annual interest. It is only intended as a guide. Make sure you obtain accurate figures from your lender before committing to any mortgage. Your home may be repossessed if you do not keep up repayments on a mortgage.
Truro, TR3 - Streetview
DISCLAIMER: Property descriptions and related information displayed on this page are marketing materials provided by Philip Martin Estate Agents. Placebuzz does not warrant or accept any responsibility for the accuracy or completeness of the property descriptions or related information provided here and they do not constitute property particulars. Please contact Philip Martin Estate Agents for full details and further information.





