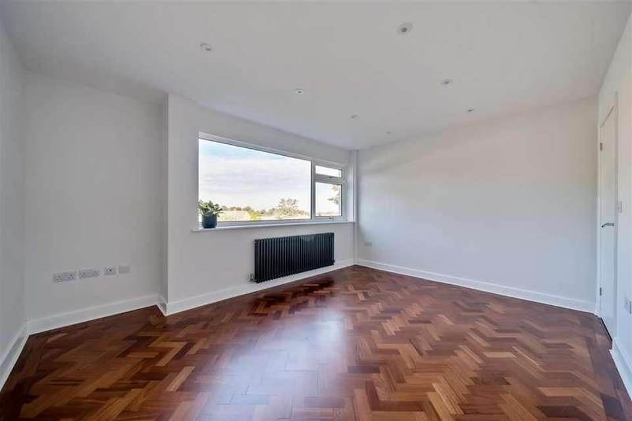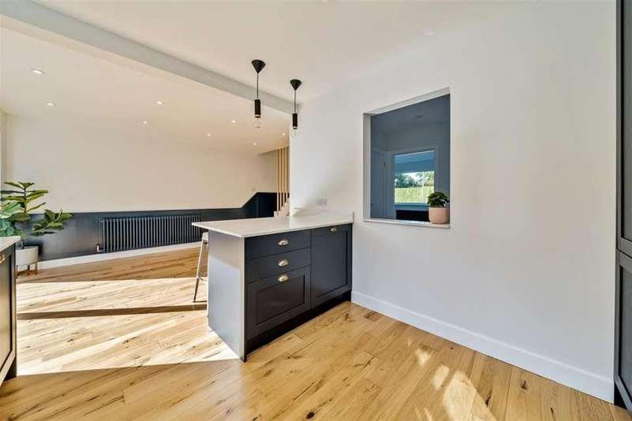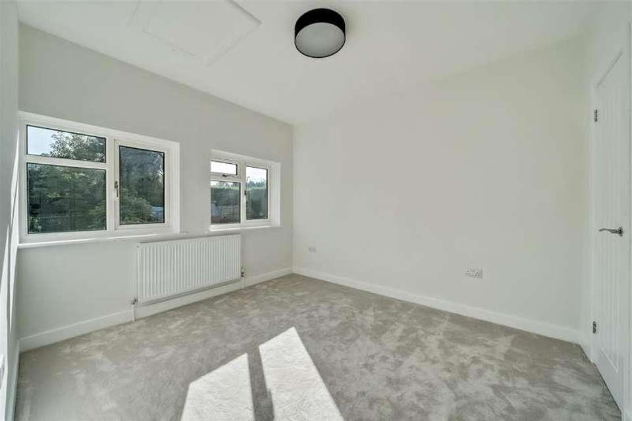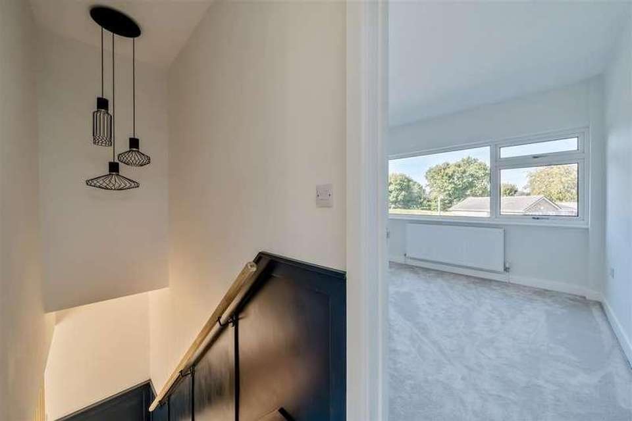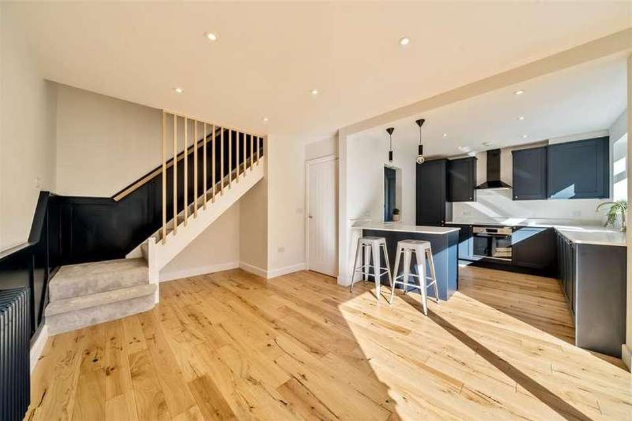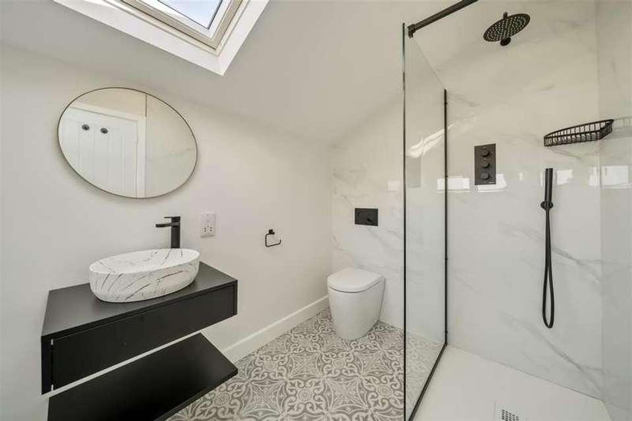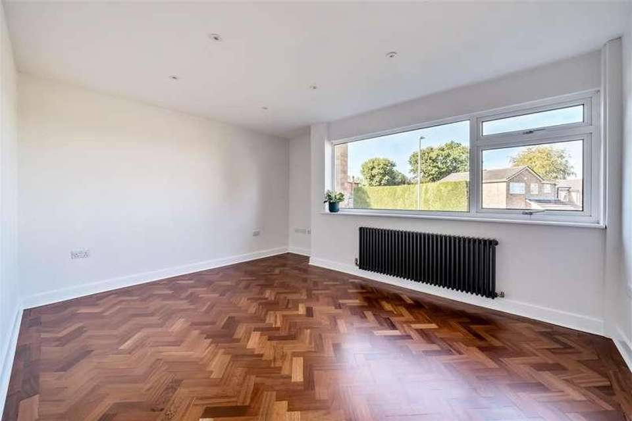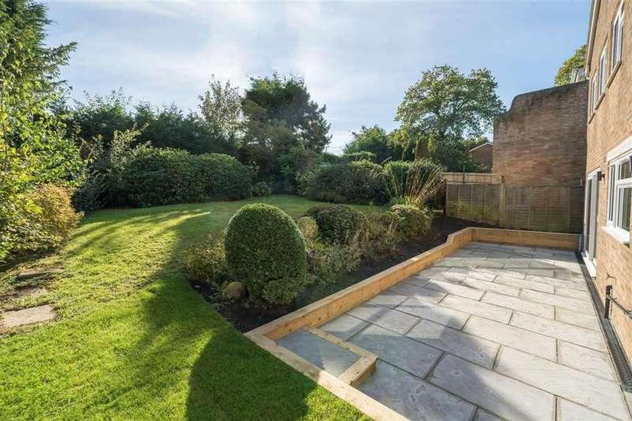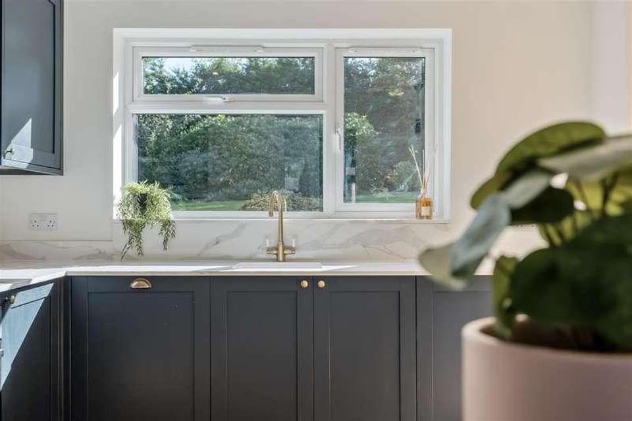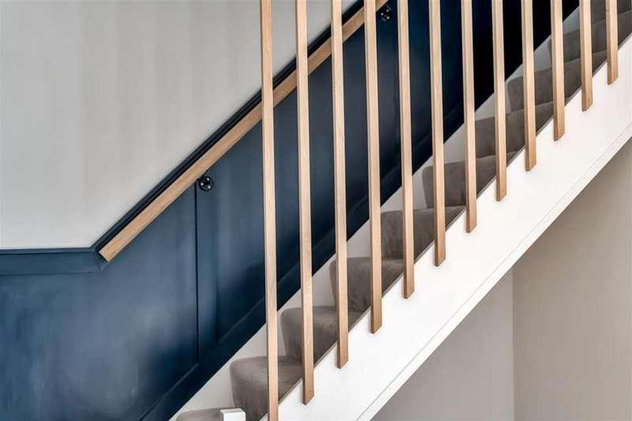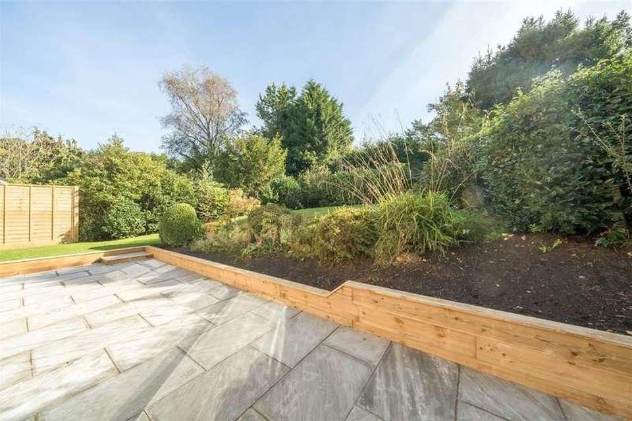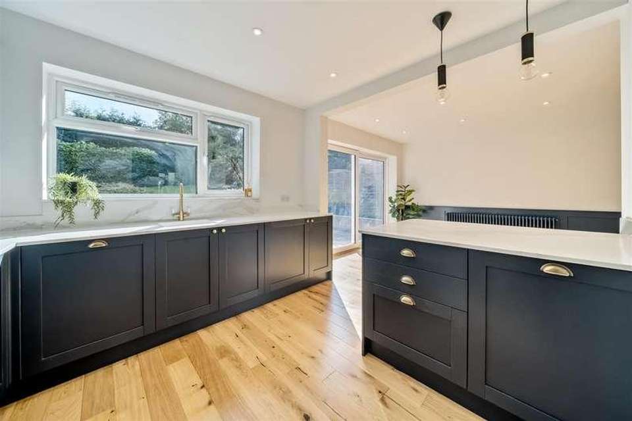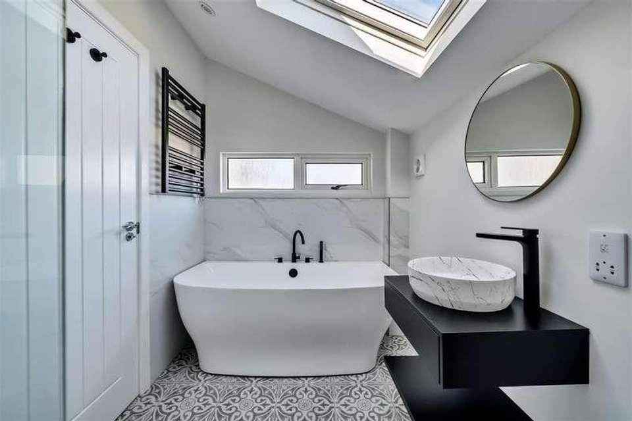3 bedroom property for sale
Crowborough, TN6property
bedrooms
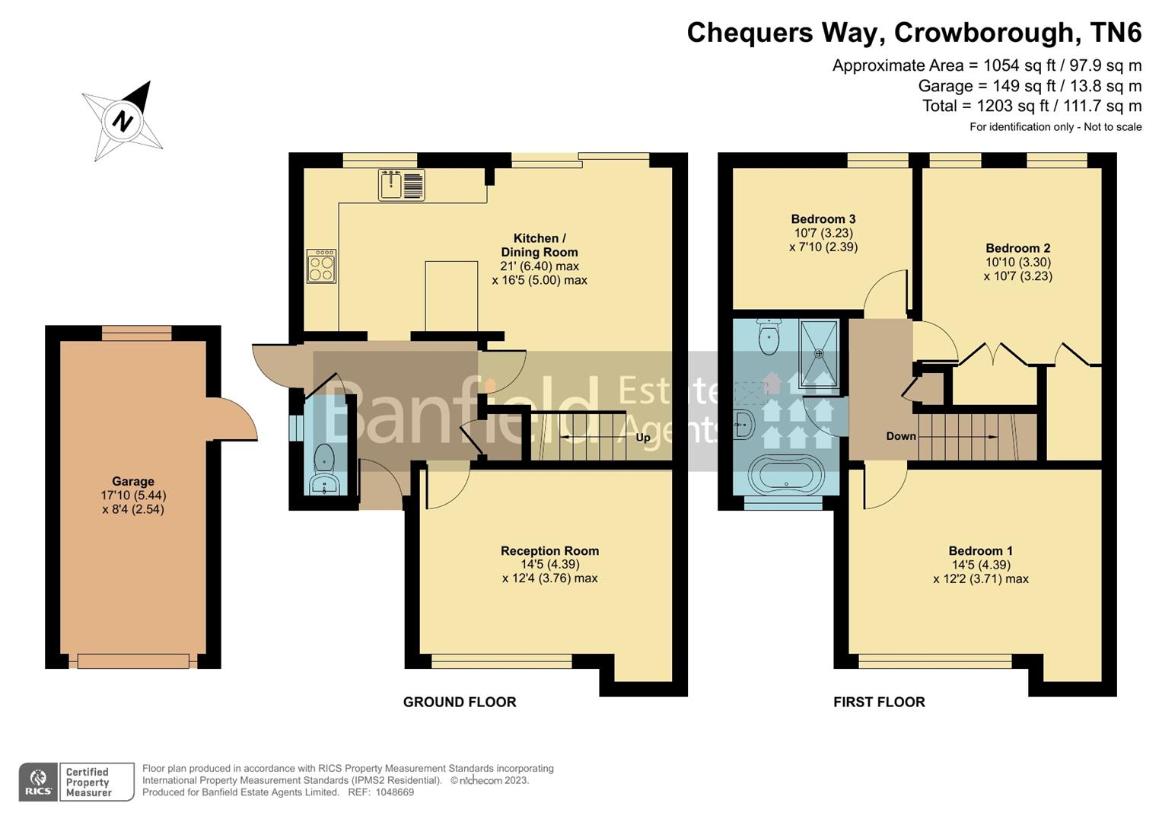
Property photos

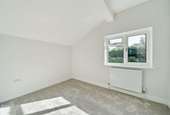
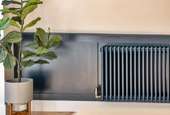
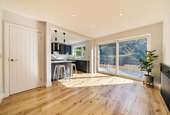
+19
Property description
Banfield Estate Agents are delighted to present this beautifully renovated, three bedroom detached family home, situated in a quiet cul de sac within close proximity to Crowborough town centre, all local amenities and well thought of primary and secondary schools. Light and bright throughout, the ground floor comprises of an entrance porch, hallway, living room, an impressive kitchen/dining room and WC. The first floor benefits from three double bedrooms and a fabulous family bathroom. Externally the property boasts a private, landscaped garden to the rear and garage with driveway to the front providing off road parking. Internal viewing is highly recommended to appreciate the space and quality finish of this stunning property!Entrance PorchUPVC double glazed front door opens into the entrance porch. Attractive patterned floor tiles. Spotlights. UPVC double glazed panel door opening into:-HallwayBeautiful parquet flooring greets you in the spacious hallway. Useful storage cupboard also home to the consumer unit and meters. Cast iron style radiator sits below an opening through to the kitchen which allows additional natural light to flood through. Spotlights. Double glazed UPVC panel door leading out to the side of the property. Doors to:-WCThis cloakroom comprises of a combined two in one wash basin with brass taps and toilet with push button flush. The walls are part tiled with fabulous patterned tiles which then continue over the floor. Heated brass towel rail. Built in shelving. UPVC double glazed opaque window to the side. Spotlights.Living RoomThis spacious room is light and airy owing to the large UPVC double glazed window to the front. Cast iron style radiator sits beneath the window. Beautiful original parquet herringbone flooring. Ample space for living furniture.Kitchen/Dining RoomReconfigured by the current owners, this impressive kitchen/diner really is the 'heart of the home'. The kitchen comprises navy shaker style wall and base units, paired with stunning Quartz worktops and upstands, creating a stylish yet practical space with plenty of storage and room for preparation. The sink with brass taps sits beneath the large UPVC double glazed window overlooking the garden with Quartz cut draining. Integrated within the kitchen is also a 60/40 fridge/freezer, 'Lamona' dishwasher and washing machine. A 'Lamona' four ring hob sits above low level oven and below the extractor hood. The breakfast bar offers a relaxed seating area as well as further storage and an integrated bin store. Cupboard housing wall mounted 'Ideal' gas fired boiler. Wood effect flooring continues from the kitchen through to dining area which offers ample space for a family dining table and additional furniture, if desired. Beautiful navy panel detailing lines one wall and continues up the stairs which creates a real feature of the room. UPVC double glazed sliding doors open out onto the patio. Cast iron style radiator. Spotlights. Stairs rising to first floor.First FloorLandingStairs rising from ground floor with hand rail to one side. Useful storage cupboard. Doors to:-Bedroom OneThis large double bedroom has ample room for bedroom furniture. UPVC double glazed window to the front with radiator below. New carpet.Bedroom TwoAnother great size double bedroom which also benefits from generous, built in double wardrobe and an additional single wardrobe. Two UPVC double glazed windows to the rear overlooking the pretty rear garden, radiator beneath. Loft hatch to roof void. New carpet.Bedroom ThreeA third double bedroom with UPVC double glazed window to the rear again boasting views over the garden, radiator beneath. New carpet.Family BathroomThis stylish bathroom offers the ultimate place to relax, owing to a lovely freestanding back to wall bath with matt black taps and shower hose attachment. In addition, the bathroom also boasts a separate walk in shower with shower screen and 'Arezzo' rainfall shower head, shower hose and wall mounted controls in matt black. The room is part tiled with stunning marble effect tiles. Matt white marble effect counter top sink with freestanding matt black mixer tap and black vanity unit below. Wall mounted toilet with concealed dual flush. Black heated towel rail. Shaver socket. Extractor. Opaque UPVC double glazed windows to the front and double glazed sky light. Spot lights. Patterned floor tiles.Rear GardenA newly laid area of patio runs across the rear of the property, providing the perfect spot to relax and enjoy outside dining. The patio is framed with wooden framed raised beds. The garden is extremely private and boasts a favourable South Easterly aspect, beyond the patio is mainly laid to lawn with beds bursting with mature flowers and shrubs lining the perimeter. Exterior lights. Outside tap.Garage & ParkingTo the side of the property there is a single garage with up and over door to the front and part glazed personal door to the side. Benefitting from power and light and UPVC double glazed window to the rear. Directly in front of the garage is a driveway providing off road parking.Additional InformationLocal Authority: Wealden District Council. Council Tax Band: E
Interested in this property?
Council tax
First listed
Over a month agoCrowborough, TN6
Marketed by
Banfield Estate Agents The Broadway,Crowborough,East Sussex,TN6 1DECall agent on 01892 653333
Placebuzz mortgage repayment calculator
Monthly repayment
The Est. Mortgage is for a 25 years repayment mortgage based on a 10% deposit and a 5.5% annual interest. It is only intended as a guide. Make sure you obtain accurate figures from your lender before committing to any mortgage. Your home may be repossessed if you do not keep up repayments on a mortgage.
Crowborough, TN6 - Streetview
DISCLAIMER: Property descriptions and related information displayed on this page are marketing materials provided by Banfield Estate Agents. Placebuzz does not warrant or accept any responsibility for the accuracy or completeness of the property descriptions or related information provided here and they do not constitute property particulars. Please contact Banfield Estate Agents for full details and further information.





