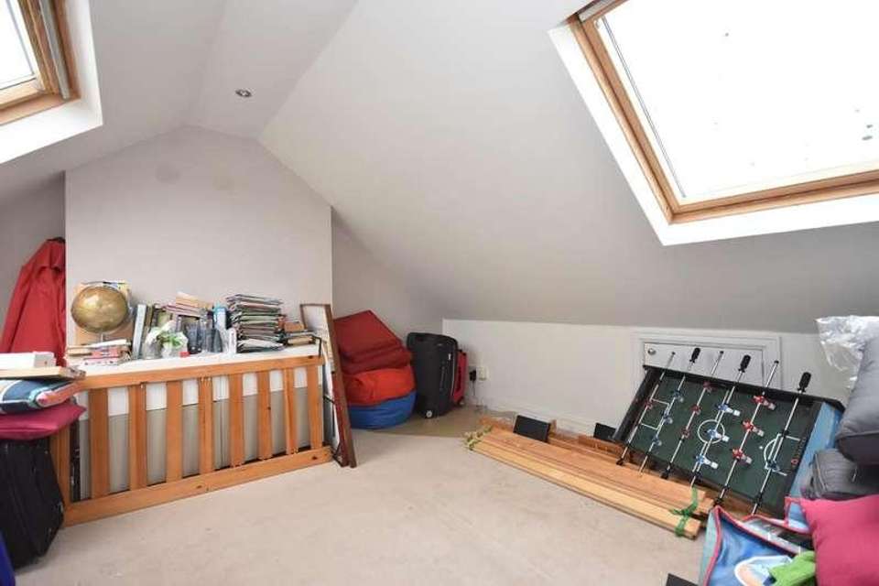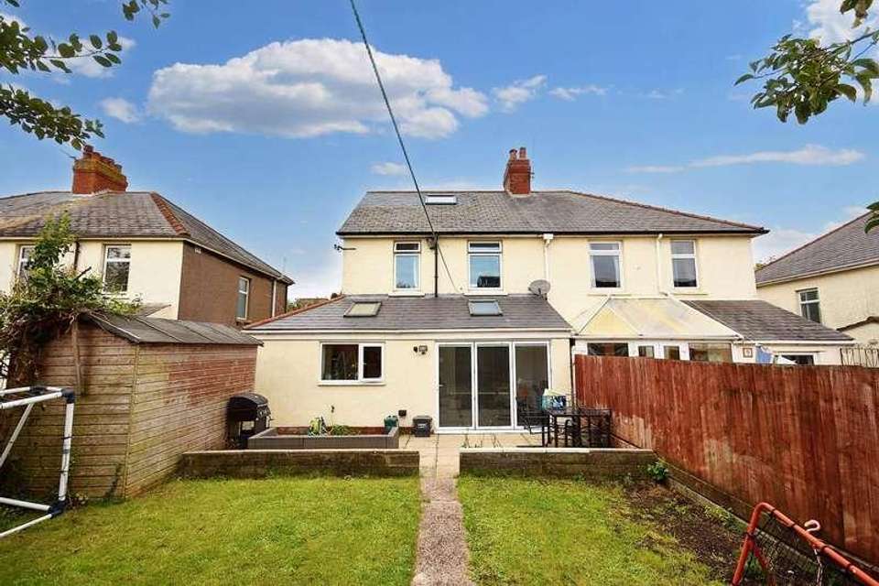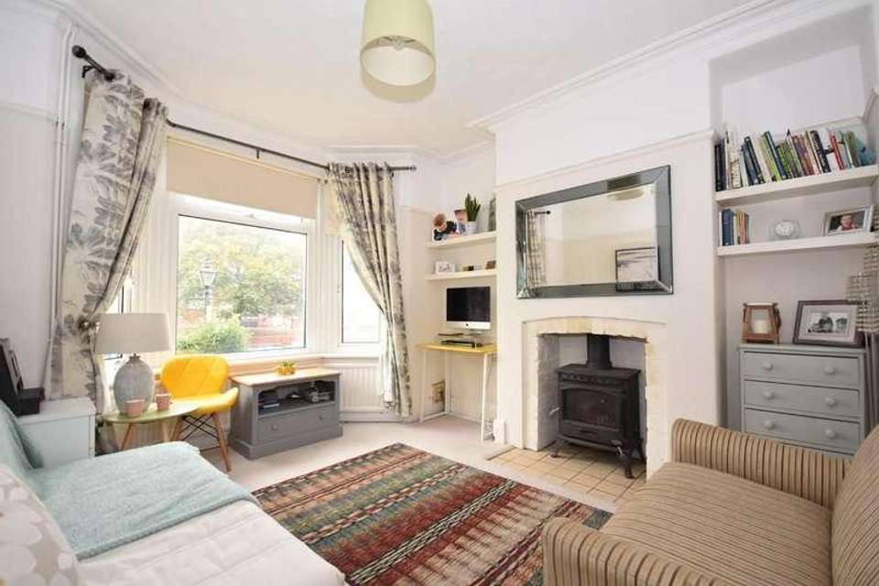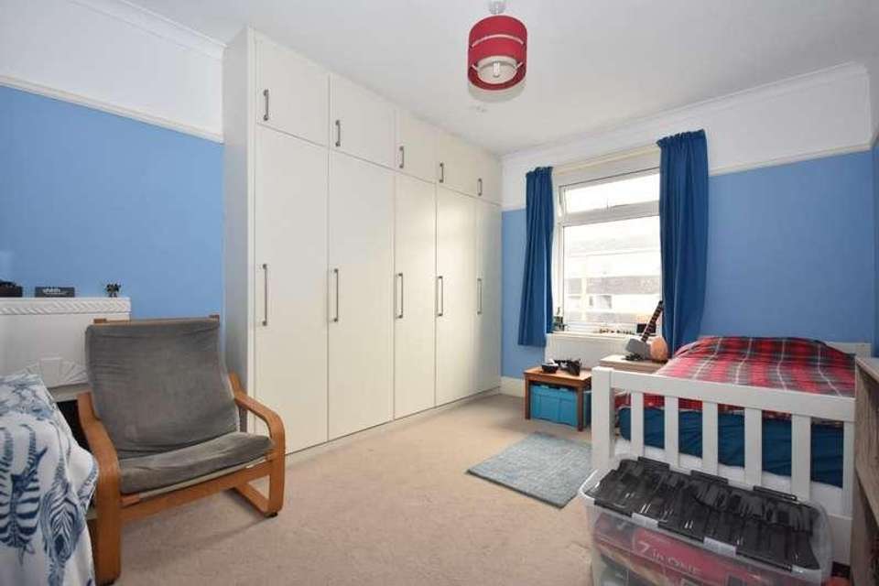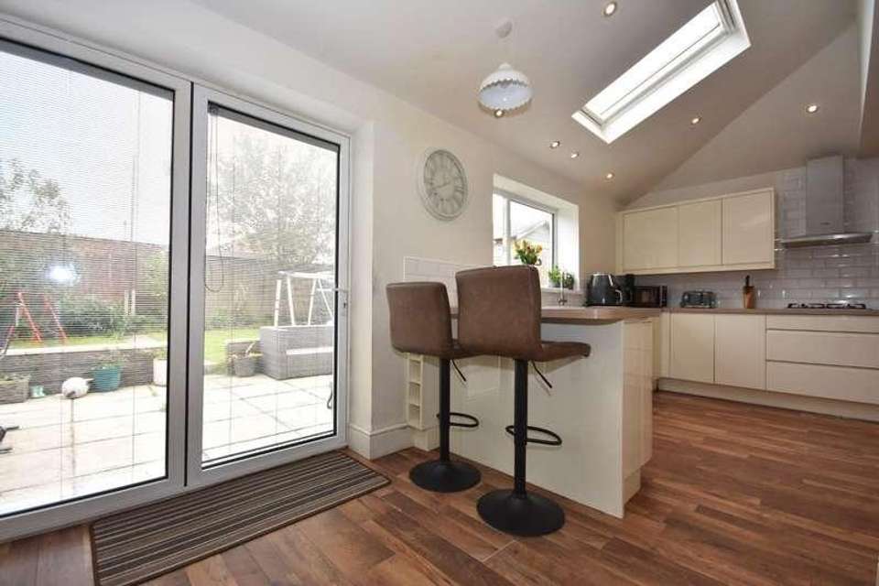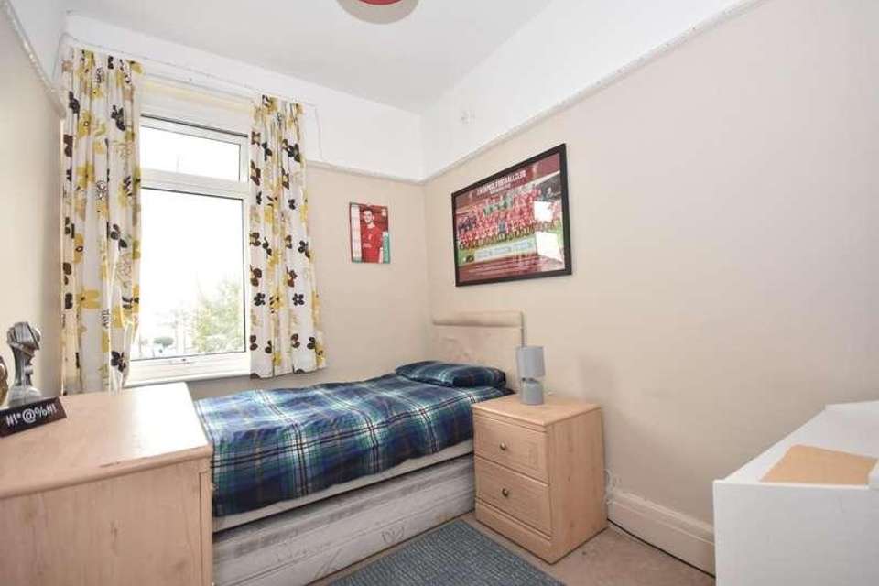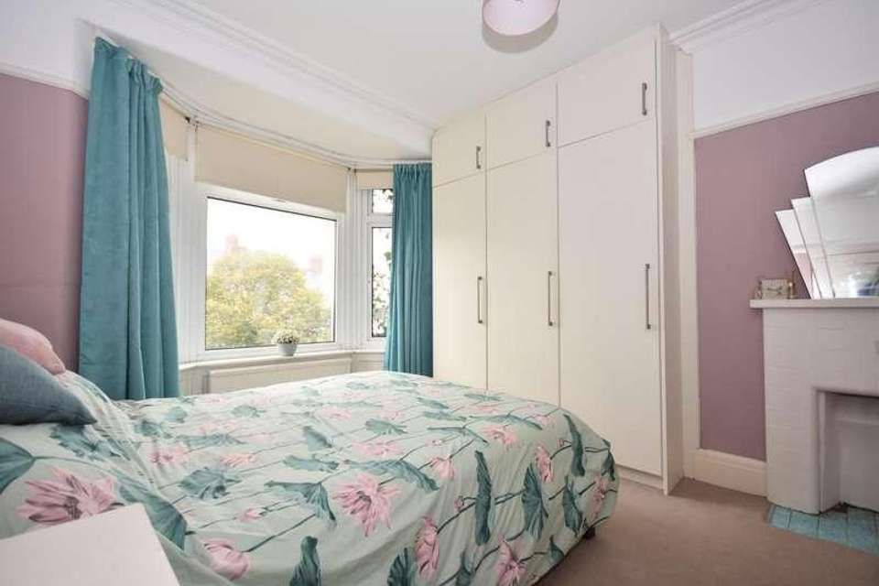4 bedroom semi-detached house for sale
Vale Of Glamorgan, CF64semi-detached house
bedrooms
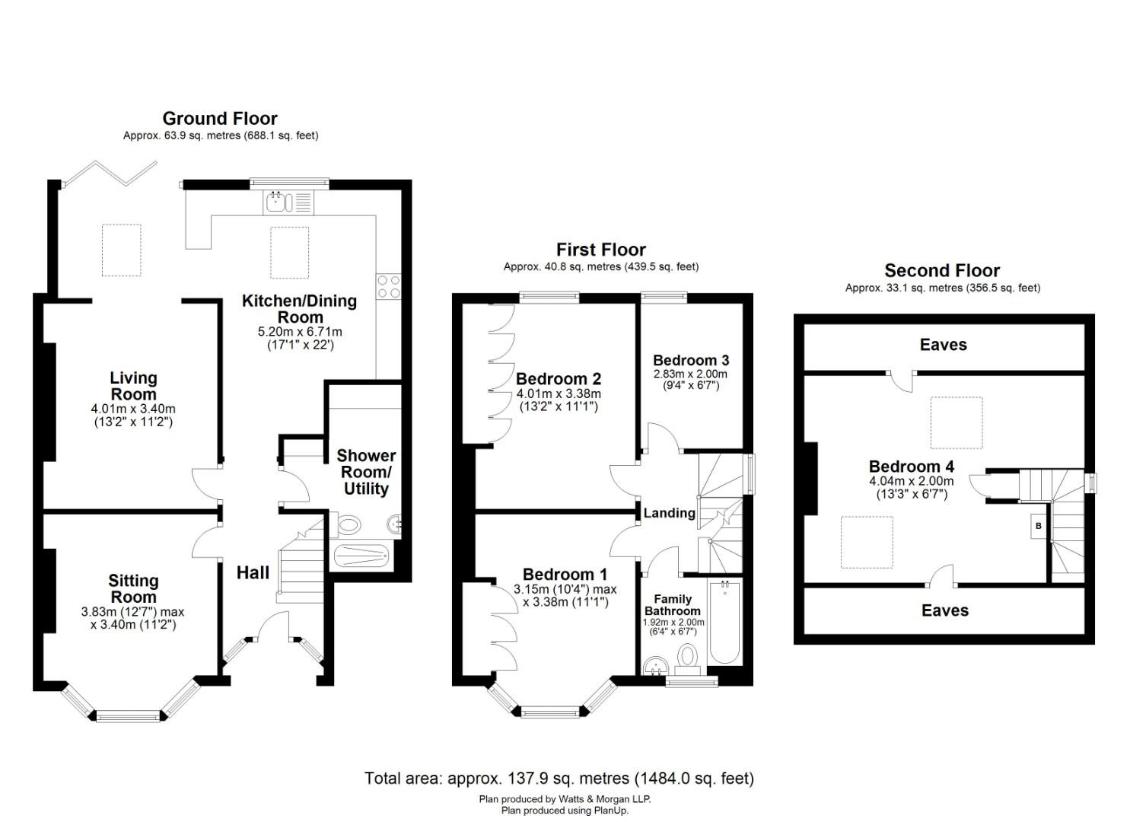
Property photos


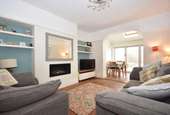
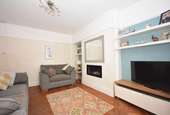
+15
Property description
An extended four bedroom semi-detached family home located in one of Penarth s most sought after areas. Conveniently located to Penarth Town Centre, Cardiff City Centre and the M4 Motorway. Accommodation briefly comprises; entrance hall, bay fronted sitting room, living room, open-plan kitchen/dining room and utility/shower room. First floor landing, two spacious double bedrooms, a generously sized single bedroom and a family bathroom. Second floor landing and a spacious double bedroom located in the loft. Externally the property benefits from a driveway providing off-road parking and landscaped front and rear gardens. EPC Rating; TBC .GROUND FLOOREntered via a partially stained glass wooden door with stained glass side panels into a welcoming hallway benefitting from original wood block flooring, decorative mouldings, picture rails and a carpeted staircase leading to the first floor. The bay-fronted sitting room enjoys carpeted flooring, a central feature fireplace with a log burner, picture rails, decorative mouldings and uPVC double-glazed windows to the front elevation. The living room benefits from continuation of original wood block flooring, a central feature gas fireplace, picture rails and a central ceiling light point.The open-plan kitchen/dining room enjoys laminate wood flooring, recessed ceiling spotlights, two Velux rooflights and a set of uPVC double-glazed bi-folding doors with built-in blinds providing access to the rear garden. The kitchen has been fitted with a range of wall and base units with laminate work surfaces. Integral appliances to remain include; an electric oven/grill, a Neff 4-ring gas hob, a Bosch extractor fan over and a Bosch dishwasher. Space has been provided for freestanding white goods. The kitchen further benefits from a partially tiled splash-back, a stainless steel bowl and a half sink with a mixer tap over and a uPVC double-glazed window to the rear elevation. The versatile utility/shower room has been fitted with a 3-piece white suite comprising; a shower cubicle with a thermostatic shower over, a floating wash hand basin and a WC. The utility/shower room further benefits from tiled flooring, partially tiled walls, recessed ceiling spotlights and space and plumbing provided for freestanding white goods.FIRST FLOORThe first floor landing enjoys carpeted flooring, an obscured uPVC double-glazed window to the side elevation and a carpeted staircase leading up to the second floor. Bedroom one is a spacious double bedroom benefitting from carpeted flooring, picture rails, decorative mouldings, a feature fireplace, a range of fitted wardrobes and a uPVC double-glazed bay window to the front elevation. Bedroom two is another spacious double bedroom benefitting from carpeted flooring, picture rails, a feature fireplace, a range of fitted wardrobes and a uPVC double-glazed window to the rear elevation. Bedroom three is a generously sized single bedroom which enjoys carpeted flooring, picture rails and a uPVC double-glazed window to the rear elevation. The family bathroom has been fitted with a 3-piece white suite comprising; a tiled panelled bath with a thermostatic shower over, a wash hand basin set within a vanity unit and a WC. The bathroom further benefits from tiled flooring, tiled walls and an obscured uPVC double-glazed window to the front elevation.SECOND FLOORThe second floor landing enjoys carpeted flooring, recessed ceiling spotlights and a uPVC double-glazed window to the side elevation. Bedroom four is a double bedroom benefitting from carpeted flooring, a wall-mounted Worcester combi boiler, two hatches provide access to eaves storage and two large roof lights providing elevated views over Cardiff City and the Bristol Channel.GARDENS AND GROUNDS4 Jenkinsville is approached off the road onto a private driveway providing off-road parking. The front garden is predominantly laid to lawn with a variety of mature shrubs and borders. The rear garden is predominantly laid to lawn with a variety of mature shrubs and borders. A patio area provides ample space for outdoor entertaining and dining.ADDITIONAL INFORMATIONAll mains services connected. Freehold. Council Tax Band - F.
Interested in this property?
Council tax
First listed
Over a month agoVale Of Glamorgan, CF64
Marketed by
Watts & Morgan Washington Buildings,Stanwell Road,Penarth,CF64 2ADCall agent on 02920 712266
Placebuzz mortgage repayment calculator
Monthly repayment
The Est. Mortgage is for a 25 years repayment mortgage based on a 10% deposit and a 5.5% annual interest. It is only intended as a guide. Make sure you obtain accurate figures from your lender before committing to any mortgage. Your home may be repossessed if you do not keep up repayments on a mortgage.
Vale Of Glamorgan, CF64 - Streetview
DISCLAIMER: Property descriptions and related information displayed on this page are marketing materials provided by Watts & Morgan. Placebuzz does not warrant or accept any responsibility for the accuracy or completeness of the property descriptions or related information provided here and they do not constitute property particulars. Please contact Watts & Morgan for full details and further information.





