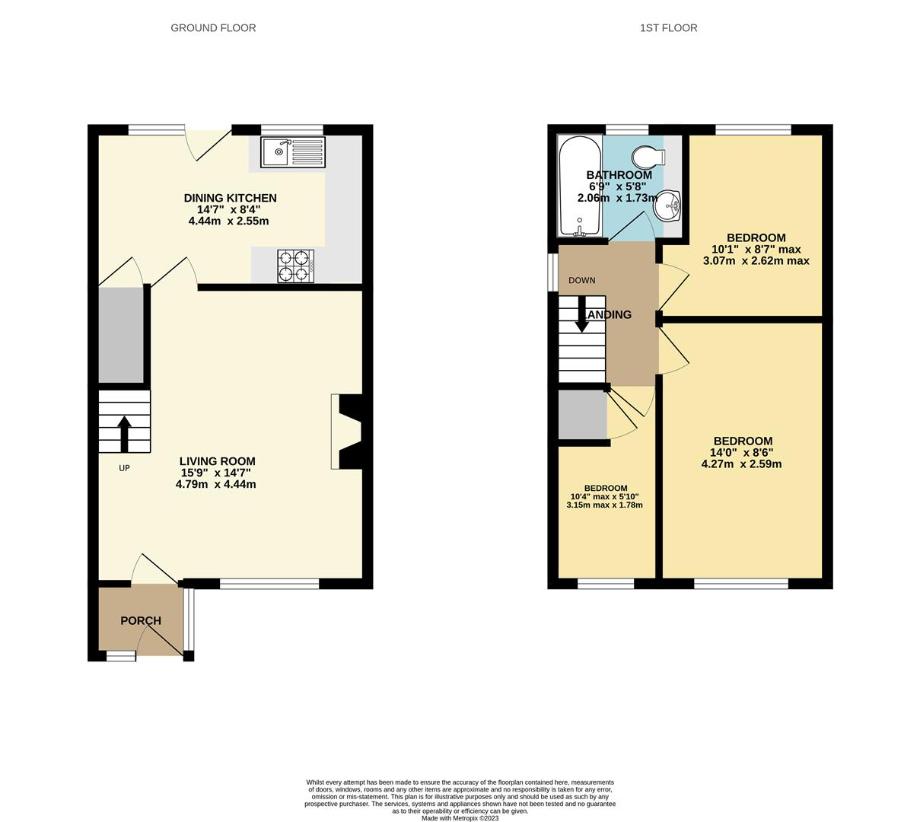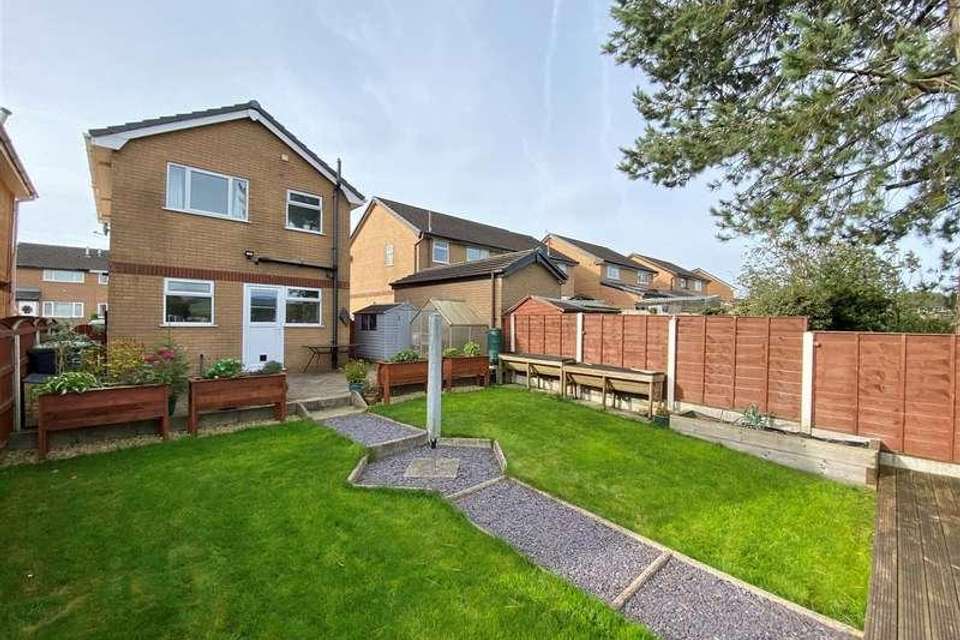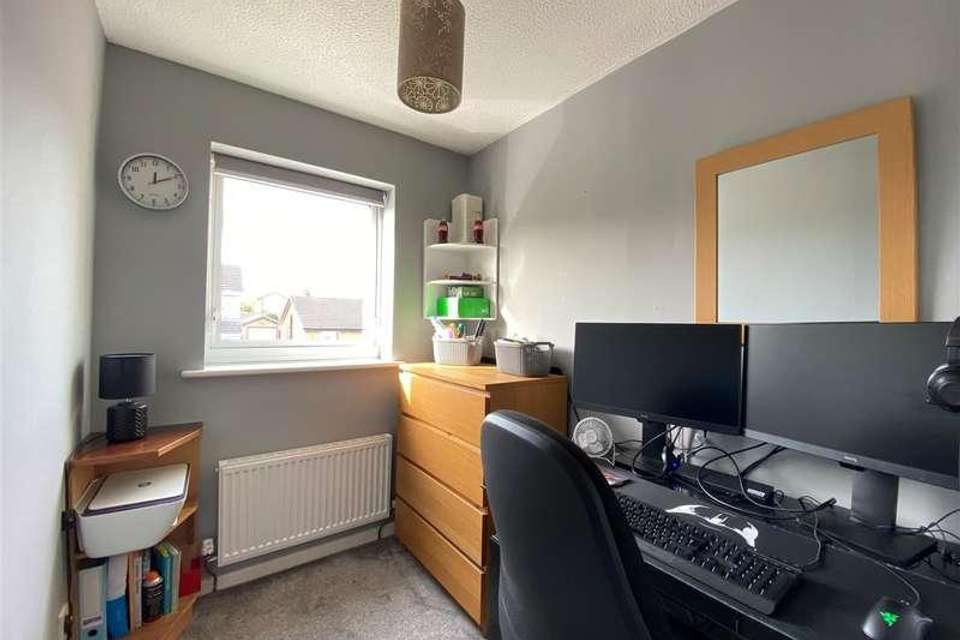3 bedroom detached house for sale
High Peak, SK23detached house
bedrooms

Property photos




+10
Property description
At the head of a cul-de-sac and backing onto playing fields with an open rear aspect, a modern three bedroom detached family home. Beautifully presented and potential to extend (subject to permission). Located on a quiet small residential development and ideally placed for schools and railways station. Comprising: entrance hall, living room, dining kitchen with Granite work surfaces, three first floor bedrooms and bathroom with contemporary suite and underfloor heating. Pvc double glazing, gas central heating, block paved driveway with parking for multiple cars and an enclosed good sized rear garden with views. Viewing highly recommended.GROUND FLOOREntrance PorchPvc double glazed front door and window units. Door to:Living Room4.80m x 4.45m (15'9 x 14'7)A feature coal effect gas living flame fire with Marble style surround, pvc double glazed front window, central heating radiator and stairs to the first floor. Door to:Dining Kitchen4.45m x 2.54m (14'7 x 8'4)A range of fitted base cupboards and drawers, Granite work surfaces over, an inset one and half bowl sink unit with mixer tap, gas hob and electric oven, filter hood over, plumbing for a washing machine, recess for a fridge and freezer, central heating radiator and boiler, two pvc double glazed rear windows and door to garden, storage cupboard.FIRST FLOORLandingPvc double glazed side window, spindled balustrade and loft access.Bedroom One4.27m x 2.59m (14'0 x 8'6)A pvc double glazed front window and a central heating radiator.Bedroom Two3.10m x 2.62m (max) (10'2 x 8'7 (max))A pvc double glazed rear window with views and a central heating radiator.Bedroom Three3.15m (max) 2.18m (min) x 1.78m (10'4 (max) 7'2 (mA pvc double glazed front window, central heating radiator and linen cupboard.Bathroom2.06m x 1.73m (6'9 x 5'8)A re-fitted contemporary suite with a panelled bath, shower over, wash hand basin with vanity units and Granite top, close coupled wc, tiled floor with underfloor heating and part tiled walls, pvc double glazed rear window, and chrome towel radiator.OUTSIDEDriveway and GardensTo the front and side there is a large block paved driveway providing off road parking for multiple cars. The rear garden is fully enclosed and backs onto fields. There is a paved patio, decked patio, lawn with slate path, shed with power and a greenhouse
Interested in this property?
Council tax
First listed
Over a month agoHigh Peak, SK23
Marketed by
Jordan Fishwick 14 Market Street,Disley, Stockport,Cheshire,SK12 2AACall agent on 01663 767878
Placebuzz mortgage repayment calculator
Monthly repayment
The Est. Mortgage is for a 25 years repayment mortgage based on a 10% deposit and a 5.5% annual interest. It is only intended as a guide. Make sure you obtain accurate figures from your lender before committing to any mortgage. Your home may be repossessed if you do not keep up repayments on a mortgage.
High Peak, SK23 - Streetview
DISCLAIMER: Property descriptions and related information displayed on this page are marketing materials provided by Jordan Fishwick. Placebuzz does not warrant or accept any responsibility for the accuracy or completeness of the property descriptions or related information provided here and they do not constitute property particulars. Please contact Jordan Fishwick for full details and further information.














