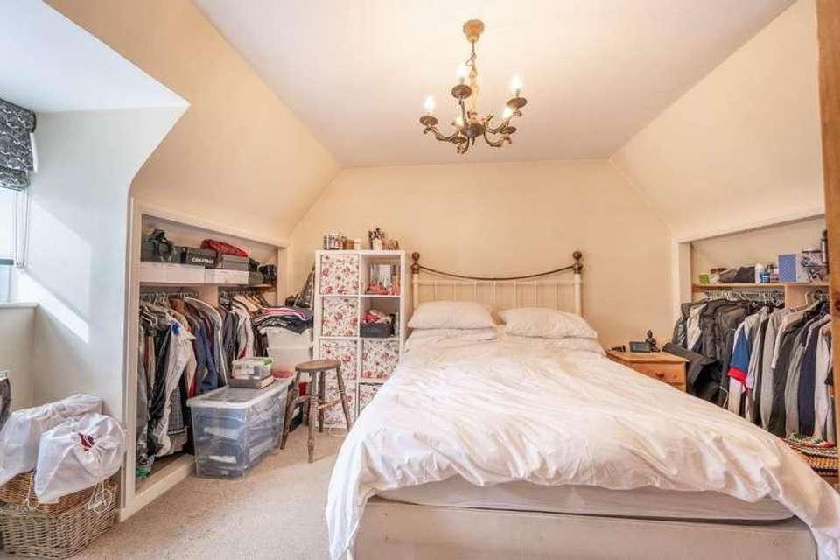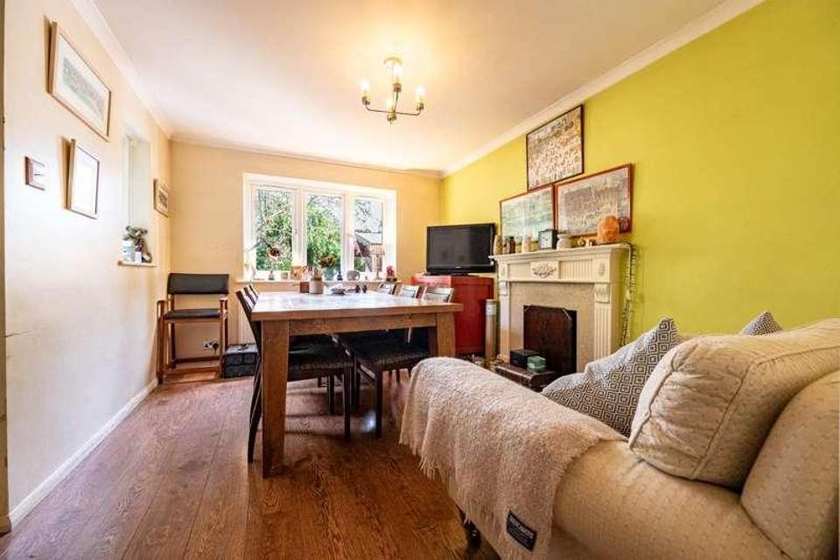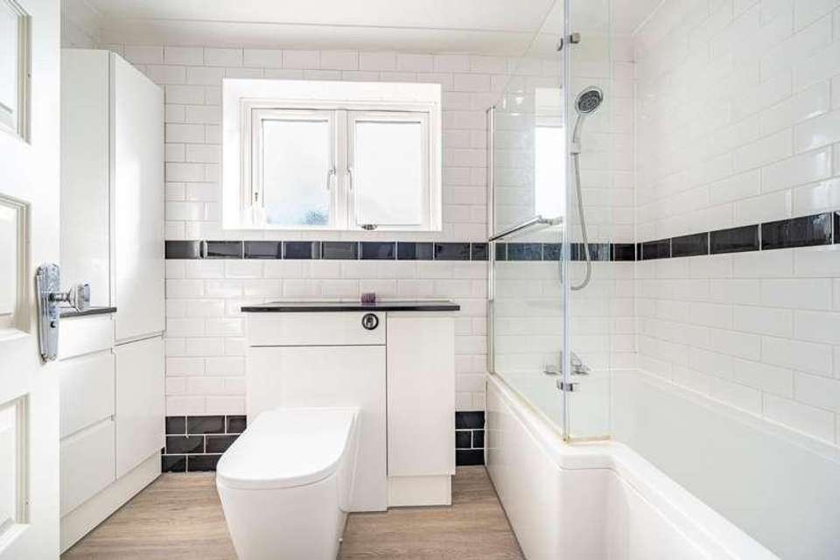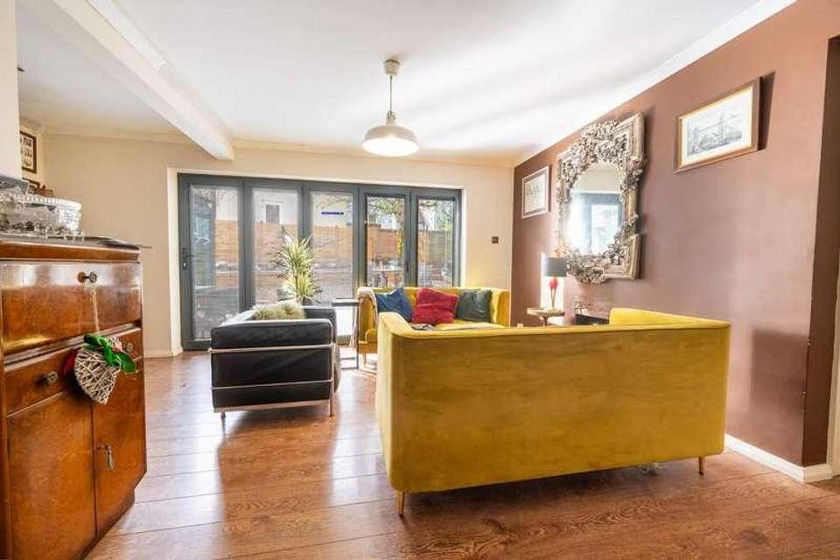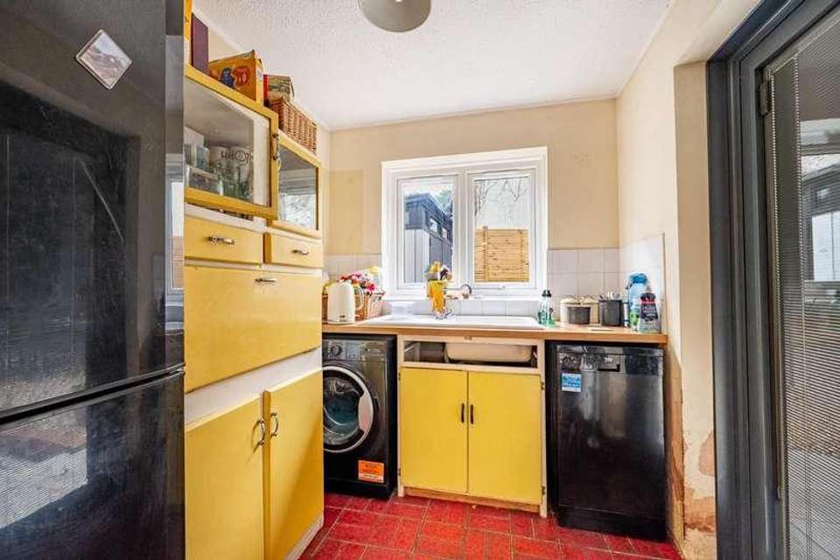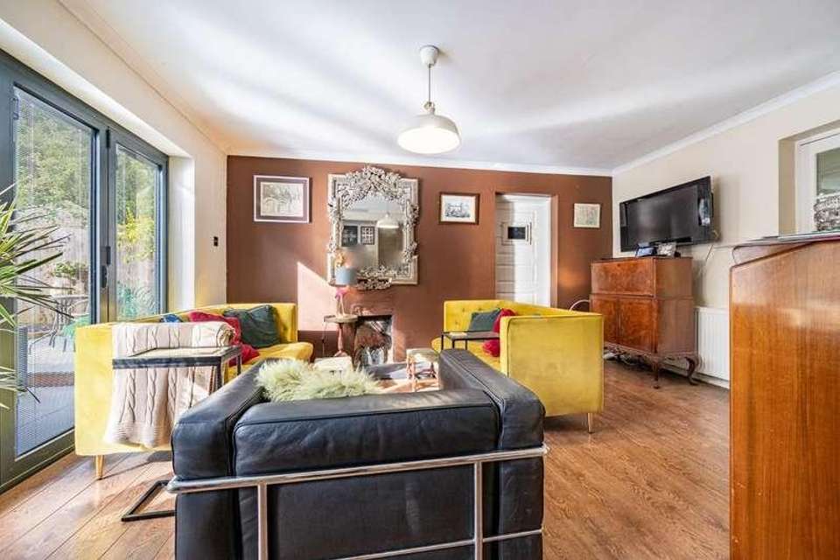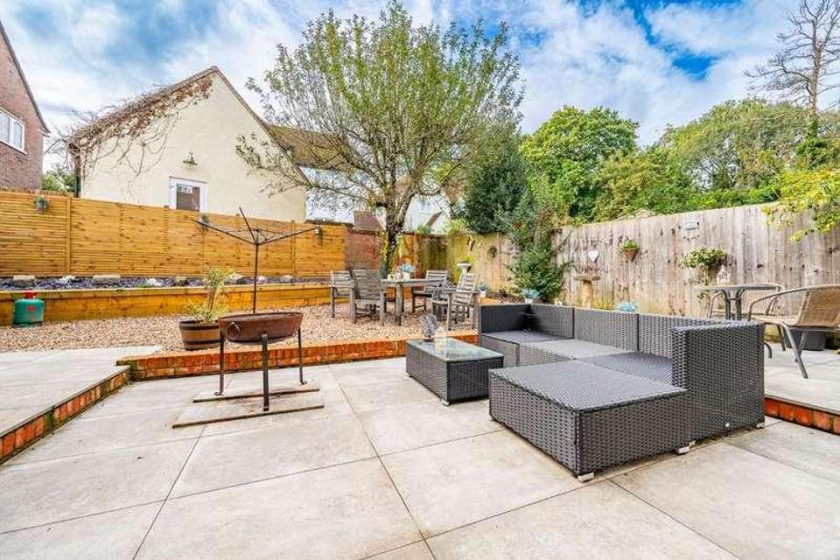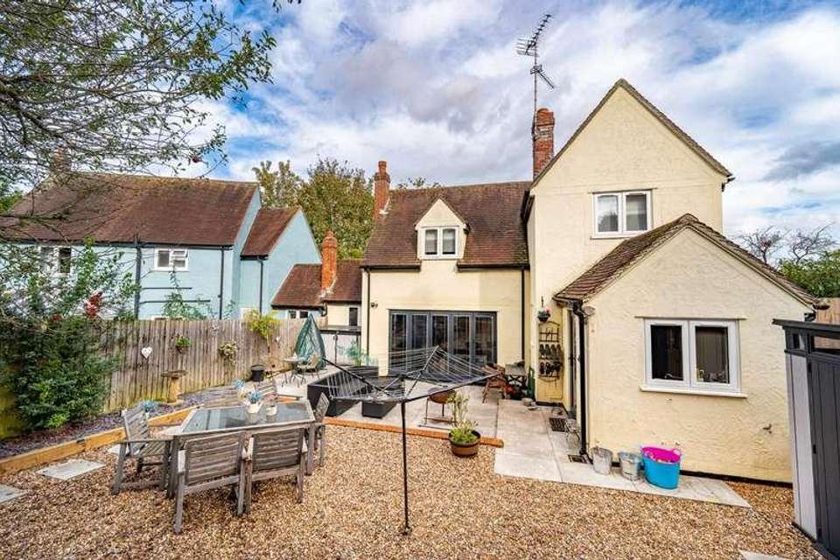3 bedroom detached house for sale
Braintree, CM7detached house
bedrooms
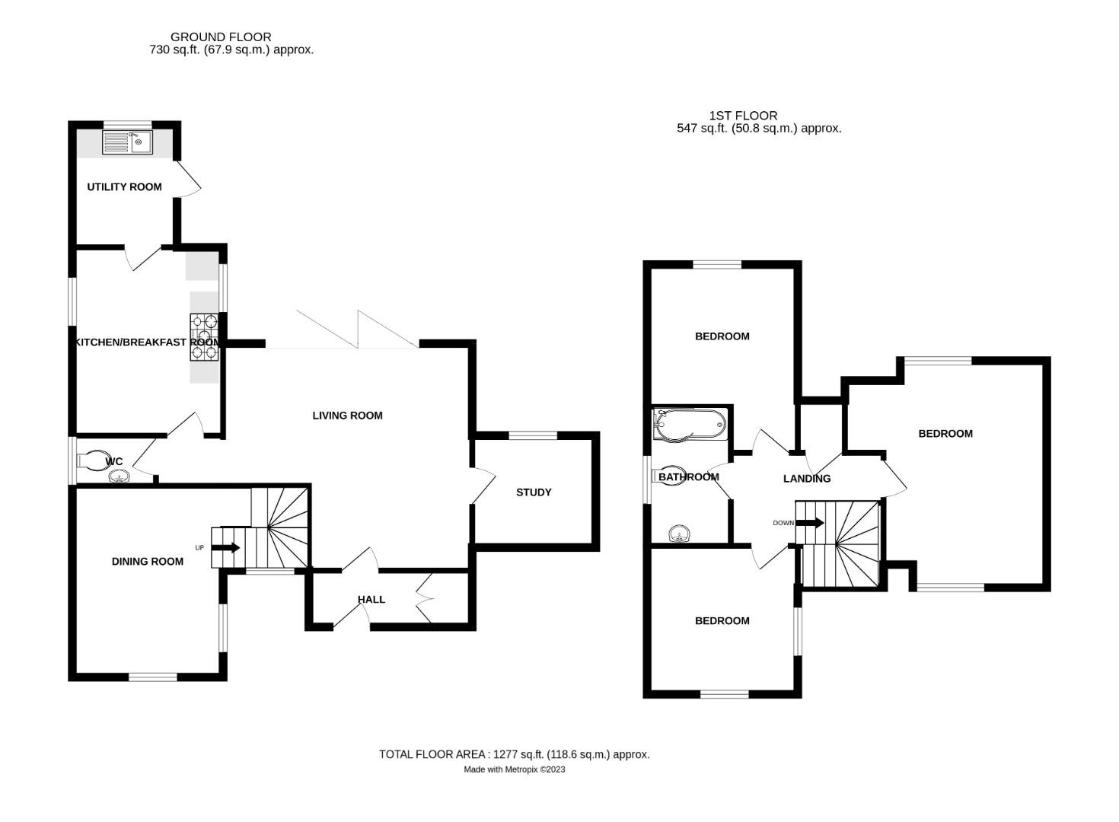
Property photos


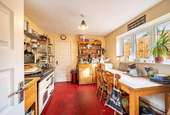
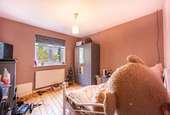
+11
Property description
Commanding an elevated position in the centre of the picturesque village of Finchingfield is this substantial three bedroom link-detached family home. The ground floor accommodation comprises:- lounge, dining room, study. kitchen/breakfast room, utility room, cloakroom and entrance hall. On the first floor are three bedrooms and a family bathroom. Externally the property benefits from a home office, enclosed rear garden and driveway parking.Entrance HallWood effect flooring, power points, window to front aspect, built-in storage cupboard, door to.Study2.44 x 2.27 (8'0 x 7'5 )UPVC double glazed window to rear aspect, wood effect flooring, radiator, power points.Lounge5.15 x 4.69 (16'10 x 15'4 )Bi-folding doors with fitted blinds, leading to the rear garden, wood effect flooring, T.V point, power points, fireplace, doors to.CloakroomUPVC double glazed opaque window to side aspect, W.C, wash hand basin, radiator, extractor fan, wood effect flooring.Dining Room4.32 x 3.19 (14'2 x 10'5 )UPVC double glazed windows to multiple aspects, feature fireplace with timber surround, wood effect flooring, radiator, power points, stairs rising to the first floor landing.Kitchen/Breakfast Room3.72 x 3.22 (12'2 x 10'6 )UPVC double glazed window to side aspect, space for rangemaster cooker, radiator, power points, door to.Utility Room2.46 x 2.02 (8'0 x 6'7 )UPVC double glazed window to rear aspect, base and eye level units with complimentary working surface over, inset sink with drainer unit, space for washing machine, space for dishwasher, space for fridge/freezer, part tiled walls, tiled flooring, power points, single door to side aspect with fitted blinds.First Floor LandingPower points, door to airing cupboard, doors to.Principal Bedroom4.23 x 3.43 (13'10 x 11'3 )UPVC double glazed windows to multiple aspects, a range of built in wardrobes, radiator, power points.Bedroom Two3.61 x 3.05 (11'10 x 10'0 )UPVC double glazed window to front aspect, exposed floorboards, radiator, power points.Bedroom Three3.4 x 3 (11'1 x 9'10 )UPVC double glazed window to rear aspect, radiator, power points, exposed floorboards.Family BathroomUPVC double glazed opaque window to side aspect, enclosed P-bath with mixer taps & separate shower over, glass shower screen, W.C, wash hand basin with vanity units, wood effect flooring, heated towel rail, fully tiled walls, inset spotlights, extractor fan.Home Office4.66 x 2.83 (15'3 x 9'3 )UPVC double glazed window to side aspect, base and eye level units with working surface, space for tumble dryer, space for fridge/freezer, wood effect flooring, power points, UPVC double glazed single door to front aspect.Gardens & DrivewayTo the rear of the property is a porcelain patio area leading to shingle with a raised decorative stone border. The garden is fully enclosed by timber fencing with a timber gate leading to the driveway. The garden further benefits from an outside water tap, additional storage area behind the converted garage/home office with shed and external power points. To the front of the property is a lawn area with pathway leading to the front door.
Interested in this property?
Council tax
First listed
Over a month agoBraintree, CM7
Marketed by
Daniel Brewer 51 High Street,Great Dunmow,Essex,CM6 1AECall agent on 01371 856585
Placebuzz mortgage repayment calculator
Monthly repayment
The Est. Mortgage is for a 25 years repayment mortgage based on a 10% deposit and a 5.5% annual interest. It is only intended as a guide. Make sure you obtain accurate figures from your lender before committing to any mortgage. Your home may be repossessed if you do not keep up repayments on a mortgage.
Braintree, CM7 - Streetview
DISCLAIMER: Property descriptions and related information displayed on this page are marketing materials provided by Daniel Brewer. Placebuzz does not warrant or accept any responsibility for the accuracy or completeness of the property descriptions or related information provided here and they do not constitute property particulars. Please contact Daniel Brewer for full details and further information.


