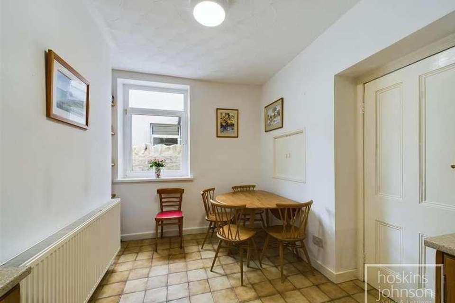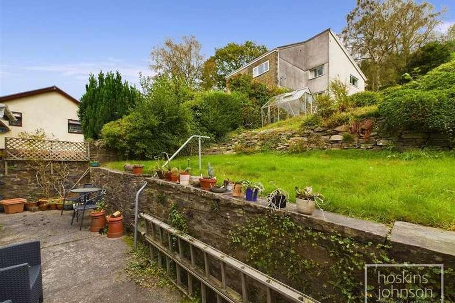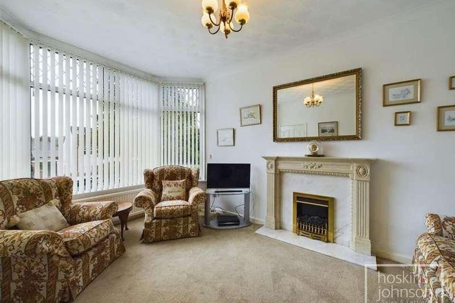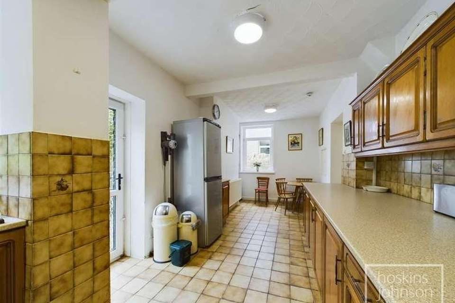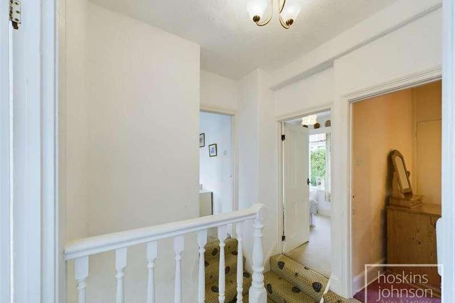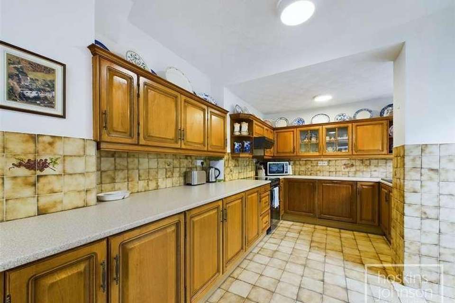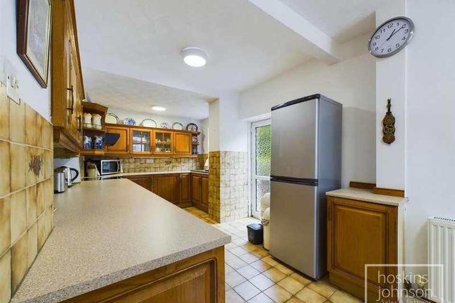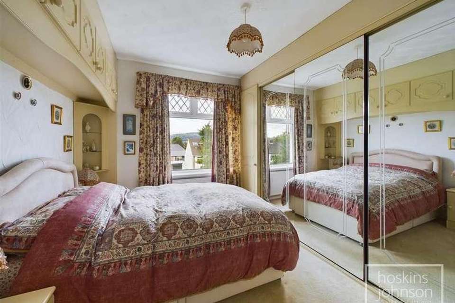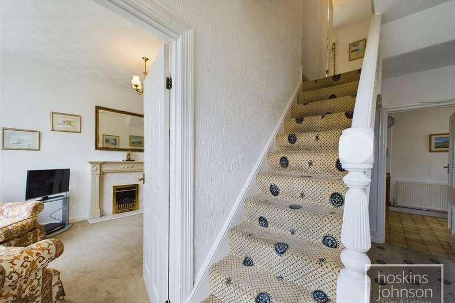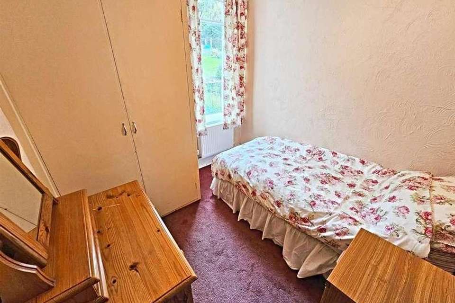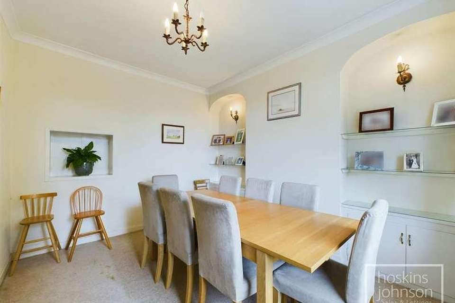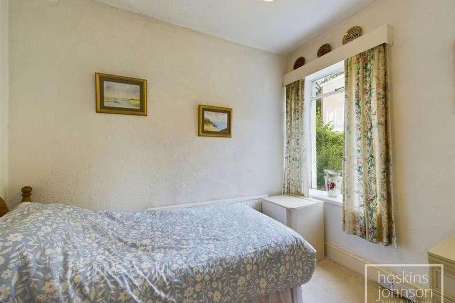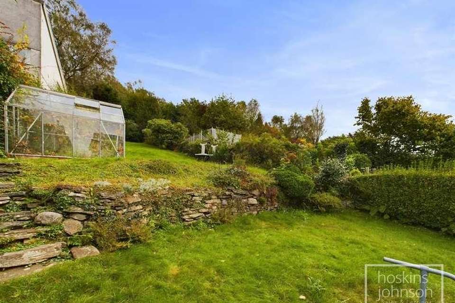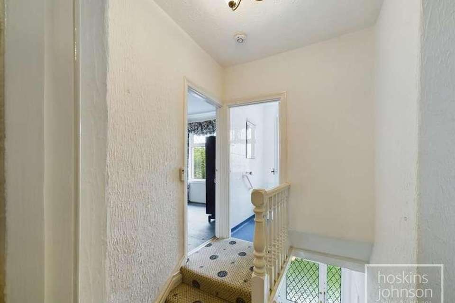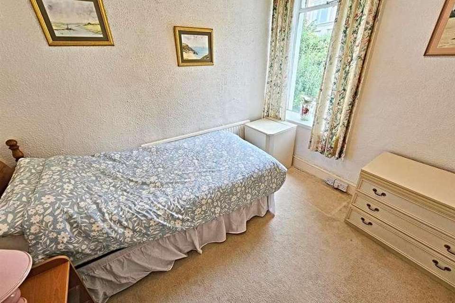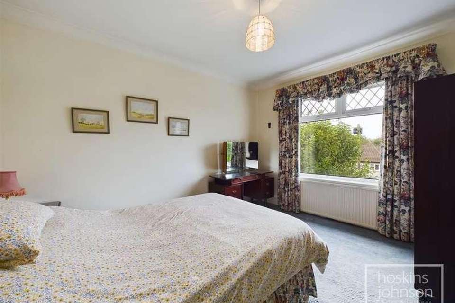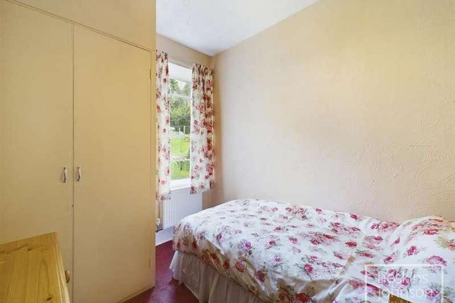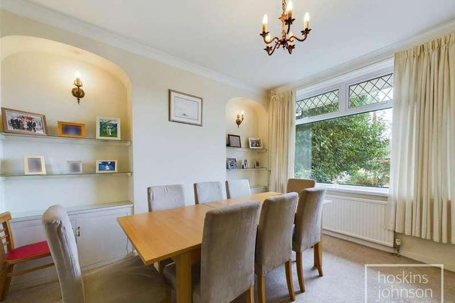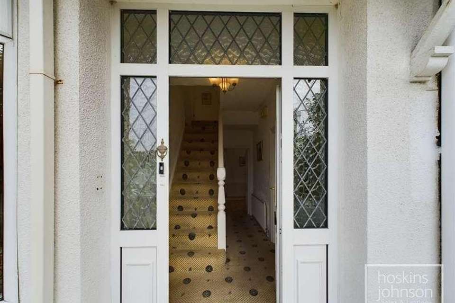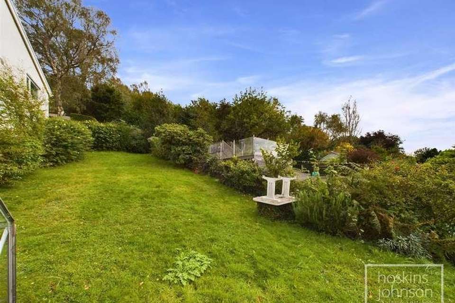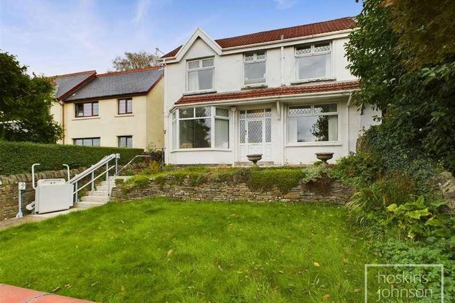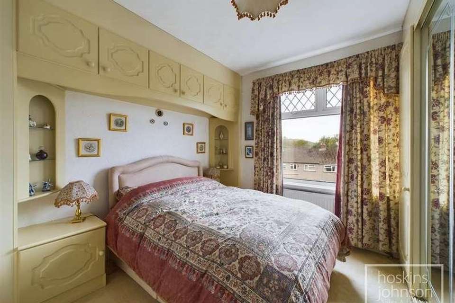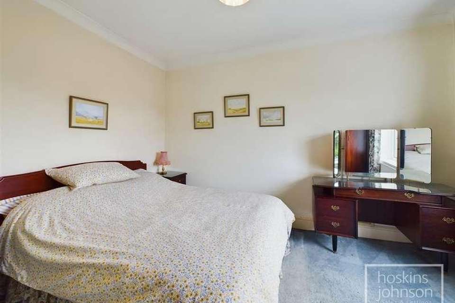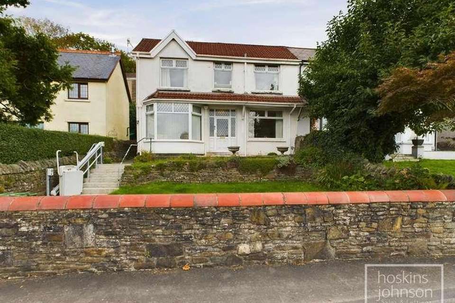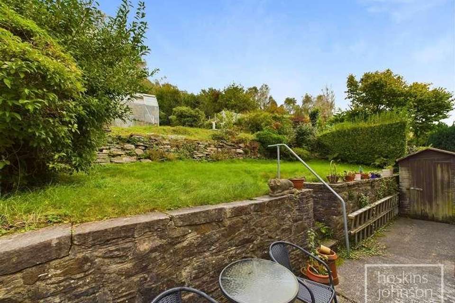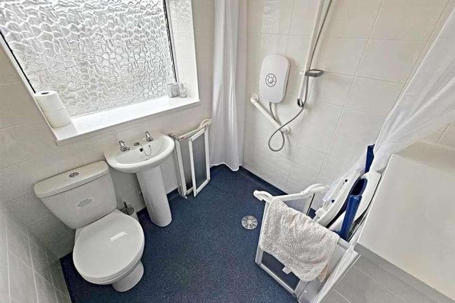4 bedroom semi-detached house for sale
Pontypridd, CF37semi-detached house
bedrooms
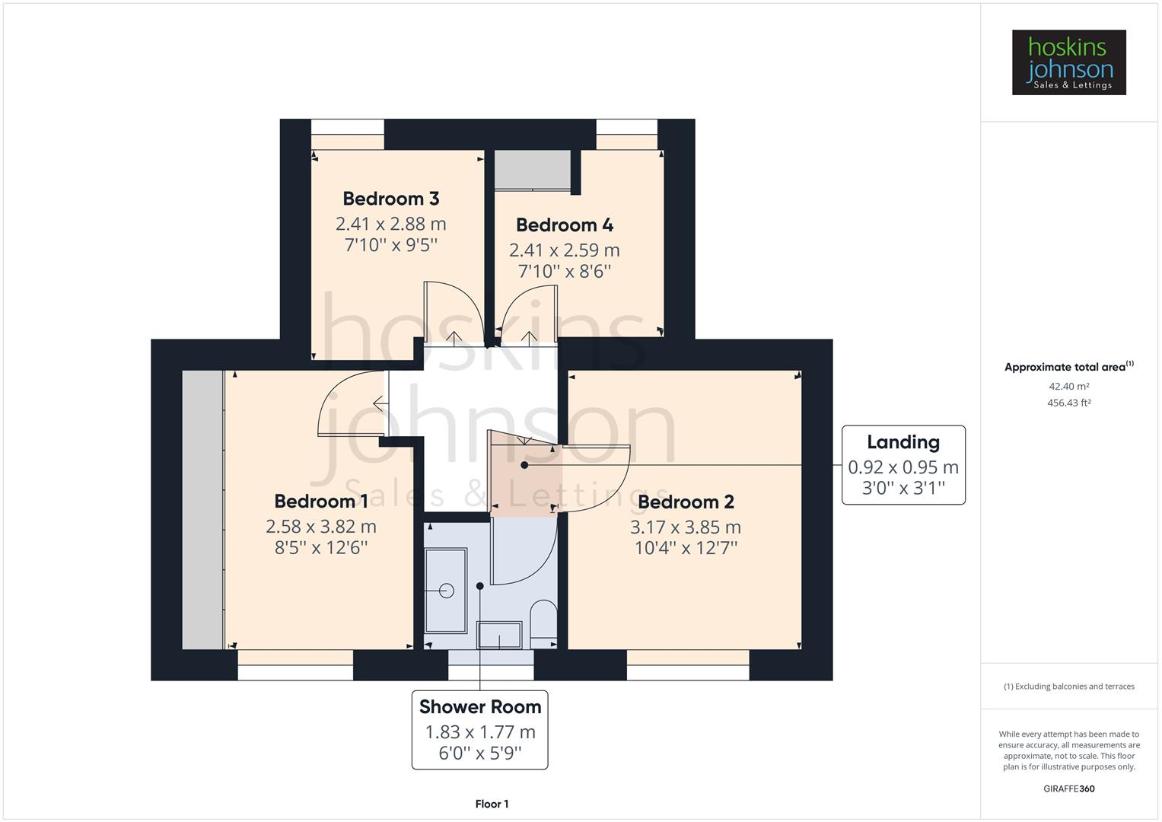
Property photos

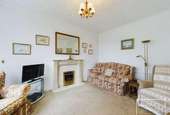
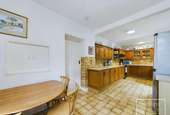
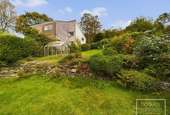
+26
Property description
** Attractive Period Style Semi Detached ** Four Bedrooms ** Popular Location **Early viewing strongly advised on this double bay fronted, semi detached house located in the very popular residential area of The Common.This period style property offers light and airy accommodation and comprises of entrance hallway, lounge, dining room, kitchen/breakfast room with space for table & chairs, four bedrooms and shower/wet room.There are mature gardens to the front and rear, mainly laid to lawn, together with double glazing (except 2 windows) and gas combi central heating.The property is in need of a little TLC but offers an excellent opportunity to make an ideal family home. Offered with NO ONWARD CHAIN.Entrance HallwayHalf glazed entrance door and matching side panels, radiator, coved ceiling, staircase to first floor, understairs recess & cupboard.Lounge4.73 x 3.22 (15'6 x 10'6 )Double glazed bay window to front, radiator, coved ceiling, fireplace with coal effect electric fire.Dining Room3.82 x 2.94 (12'6 x 9'7 )Double glazed window to front, radiator, coved ceiling.Kitchen/Breakfast Room6.96 x 2.57 (22'10 x 8'5 )Fitted with matching base and wall cupboards with tiled splash backs, 1 1/2 bowl and mixer tap, electric cooker point with extractor hood above, integral washer/drier and dishwasher, radiator, tiled floor, space for table and chairs, double glazed window to side, double glazed window and door to rear.Split Level LandingAccess to bedrooms and shower room.Bedroom 13.82 x 2.58 (12'6 x 8'5 )Double glazed window to front, radiator, fitted wardrobes, bedside cupboards and overhead storage.Bedroom 23.85 x 3.17 (12'7 x 10'4 )Double glazed window to front, radiator, coved ceiling.Bedroom 32.88 x 2.41 (9'5 x 7'10 )Window to rear, radiator, attic access.Bedroom 42.59 x 2.41 (8'5 x 7'10 )Window to rear, radiator, airing cupboard with wall mounted gas combination boiler.Shower/Wet RoomWalk in shower, wc, wash hand basin, tiled walls, double glazed window to front.OutsideWall enclosed, lawned front garden with wrought iron gate.Good size rear garden with seating area, elevated lawns and wc.
Interested in this property?
Council tax
First listed
Over a month agoPontypridd, CF37
Marketed by
Hoskins Johnson 22 Market Street,Pontypridd,.,CF37 2STCall agent on 01443 404093
Placebuzz mortgage repayment calculator
Monthly repayment
The Est. Mortgage is for a 25 years repayment mortgage based on a 10% deposit and a 5.5% annual interest. It is only intended as a guide. Make sure you obtain accurate figures from your lender before committing to any mortgage. Your home may be repossessed if you do not keep up repayments on a mortgage.
Pontypridd, CF37 - Streetview
DISCLAIMER: Property descriptions and related information displayed on this page are marketing materials provided by Hoskins Johnson. Placebuzz does not warrant or accept any responsibility for the accuracy or completeness of the property descriptions or related information provided here and they do not constitute property particulars. Please contact Hoskins Johnson for full details and further information.





