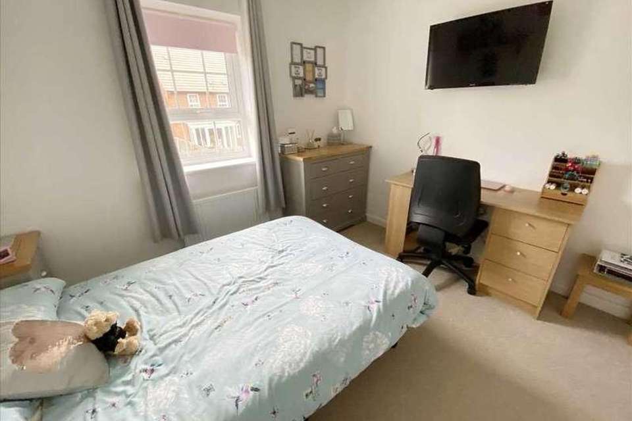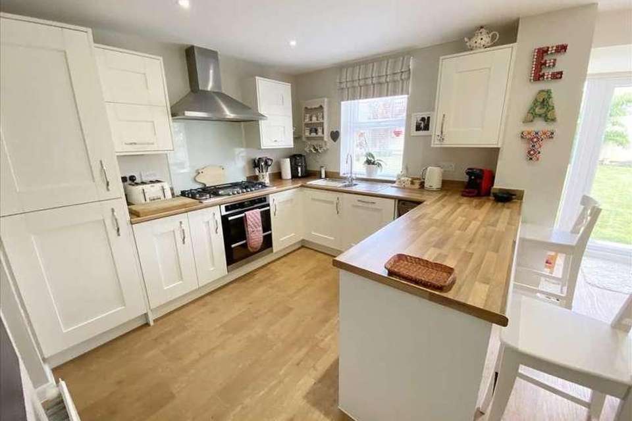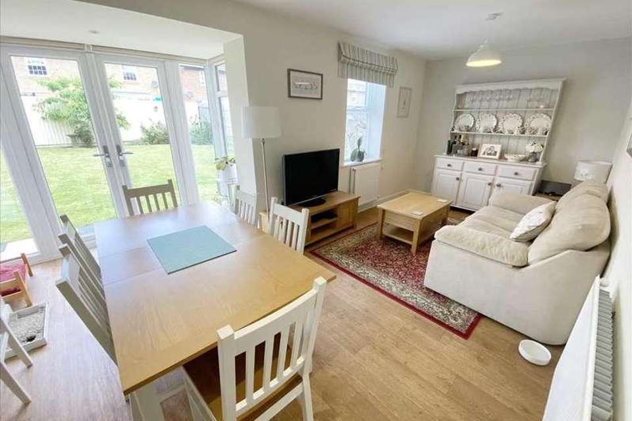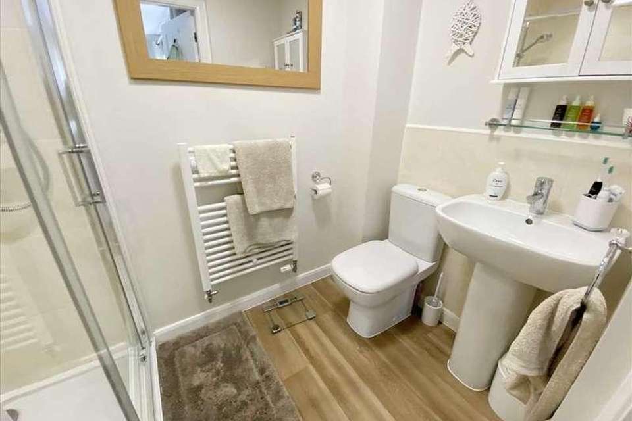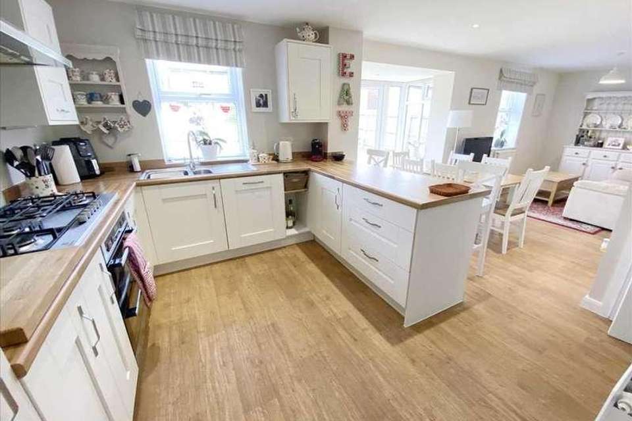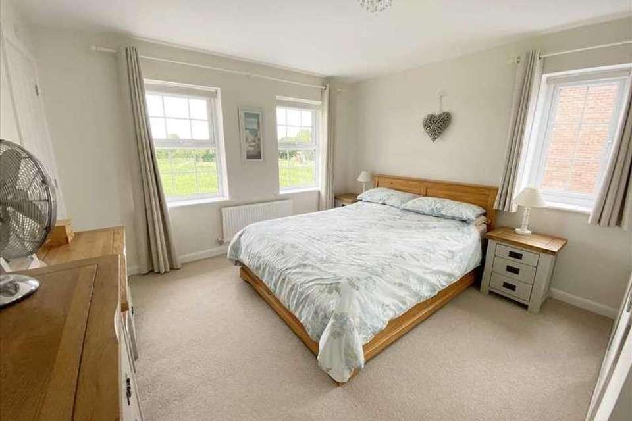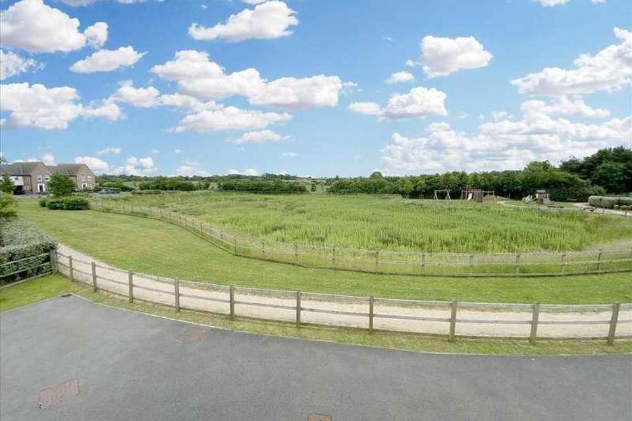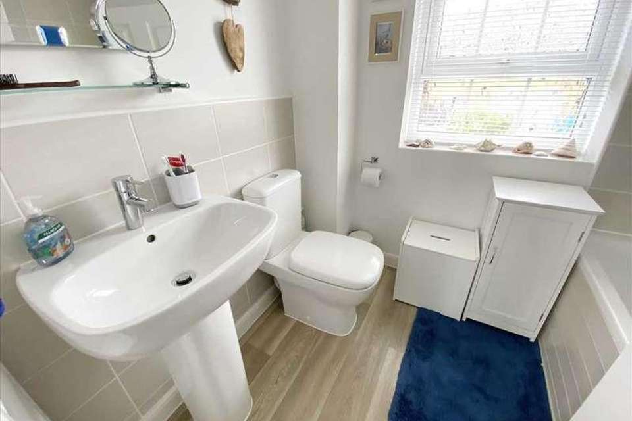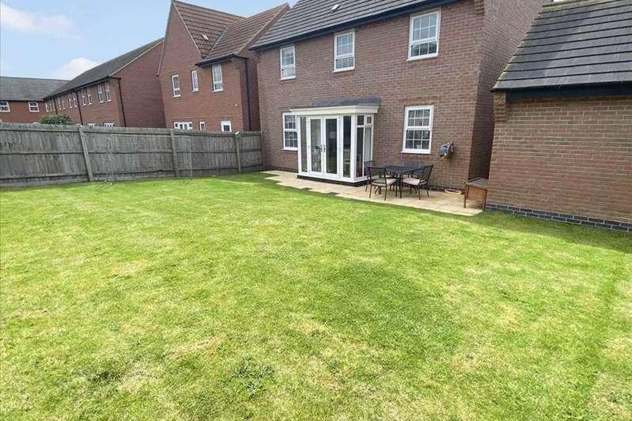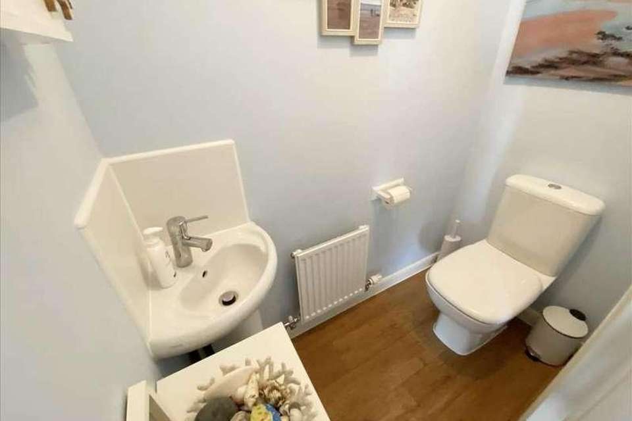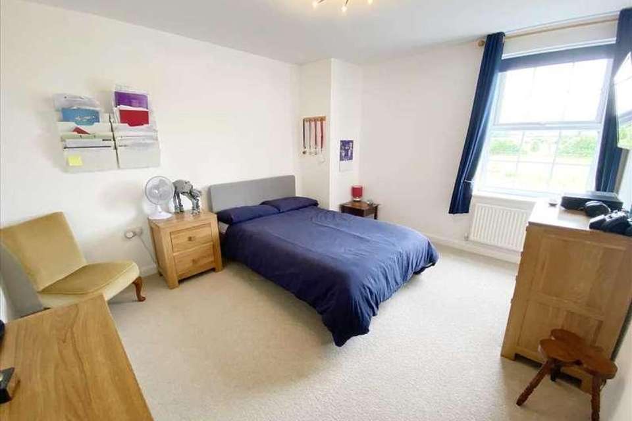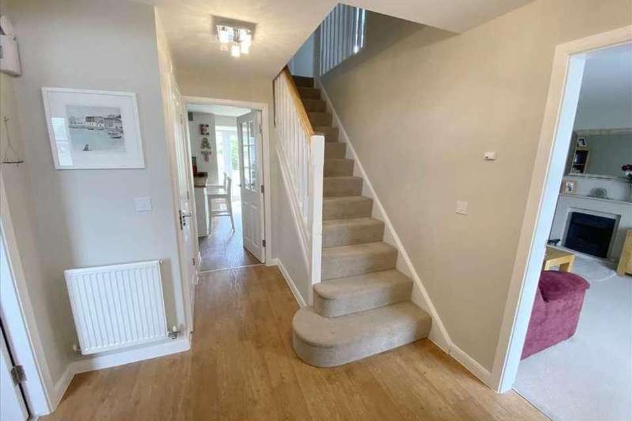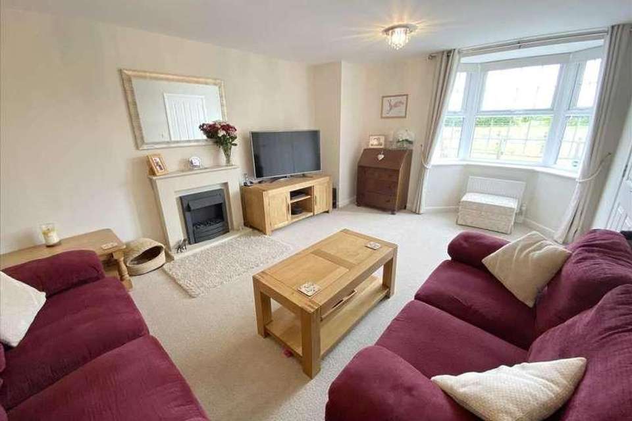4 bedroom detached house for sale
Greylees, NG34detached house
bedrooms
Property photos
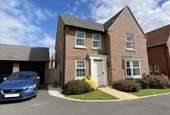
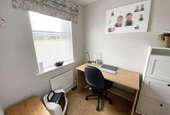
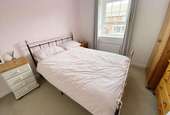
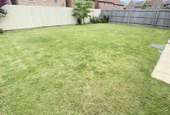
+13
Property description
A particularly spacious Four Bedroom Detached House located on the fringe of the village enjoying views over open countryside and the benefits of a cul-de-sac setting. Greylees is a popular residential development to the West of Sleaford and is close to the Sleaford Golf Course. The property is approximately seven years old and the current owners specified a high standard of fixtures and fittings throughout when they purchased the property which further benefits from Double Glazing and Gas Central Heating. The immaculate accommodation comprises Reception Hall, Lounge, Study, Cloakroom, 26'7 DINING KITCHEN with range of appliances, Utility Room, Four Good Size Bedrooms, three of which have built-in wardrobes, EN-SUITE to the master bedroom and Family Bathroom. Outside the drive approaches the Single Garage and the good size rear garden is fully enclosed. To fully appreciate the location of this property and the standard of accommodation on offer, viewing is highly recommended.Location: Greylees is a modern development close to the town of Sleaford. Sleaford is an expanding Market Town with amenities to cater for most day to day needs and facilities including excellent primary and secondary schools, swimming pool and leisure centre, vets, library and good road and rail links to surrounding areas, including Grantham with an Intercity rail connection to London Kings Cross.Directions: Travelling from Sleaford on the B1517 road towards Grantham, continue straight ahead at the roundabout and after the level crossing turn left into Greylees. Continue over the level crossing and turn left into Balmoral Drive. At the roundabout turn right into Pentland Drive and follow the road to its end and at the 'T' junction turn right into Hampden Way. As this road bears to the left, turn right into Stratten Park and the property is located on the left hand side.Kitchen Diner: 8.38m (27'6') x 3.05m (10'0')narrowing to 2.51m (8'3') Lounge: 4.32m (14'2') extending to 4.98m (16'4')x 3.68m (12'1')Study: 2.13m (7'0') x 1.85m (6'1')Utility Room: 1.68m (5'6') x 1.63m (5'4')Bedroom 1: 3.78m (12'5') x 3.51m (11'6')Bedroom 2: 3.76m (12'4') x 3.23m (10'7')extending to 3.76m (12'4')Bedroom 3: 3.17m (10'5') x 2.95m (9'8')Bedroom 4: 3.12m (10'3') x 2.74m (9'0')Outside: The front garden is laid to lawn with borders and some gravel forming a low maintenance area. A drive approaches the Single Garage 5.08m (16'8') x 2.64m (8'8') having up and over door, loft storage, light and ample power points. The Rear Garden is enclosed and laid mostly to lawn with borders and a cold water tap is fitted.Agents Note: The vendors inform us there is an ?234.00 maintenance fee payable per annum.Council Tax Band D
Interested in this property?
Council tax
First listed
Over a month agoGreylees, NG34
Marketed by
Mark Rice 19 Northgate,Sleaford,NG34 7BHCall agent on 01529 414488
Placebuzz mortgage repayment calculator
Monthly repayment
The Est. Mortgage is for a 25 years repayment mortgage based on a 10% deposit and a 5.5% annual interest. It is only intended as a guide. Make sure you obtain accurate figures from your lender before committing to any mortgage. Your home may be repossessed if you do not keep up repayments on a mortgage.
Greylees, NG34 - Streetview
DISCLAIMER: Property descriptions and related information displayed on this page are marketing materials provided by Mark Rice. Placebuzz does not warrant or accept any responsibility for the accuracy or completeness of the property descriptions or related information provided here and they do not constitute property particulars. Please contact Mark Rice for full details and further information.





