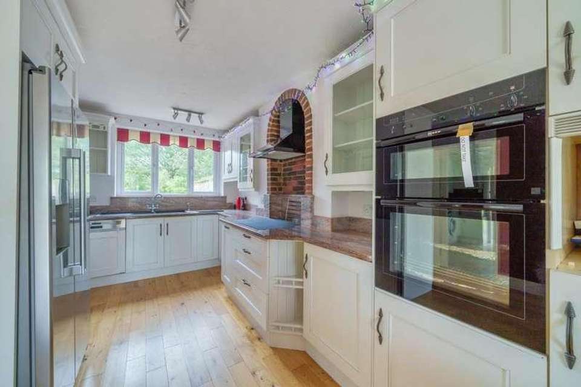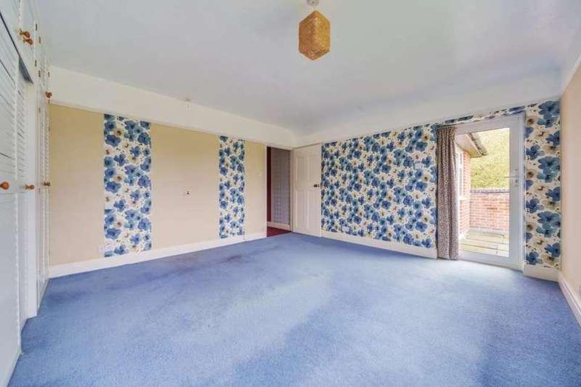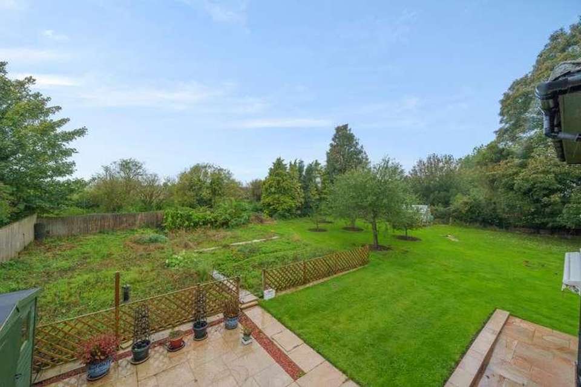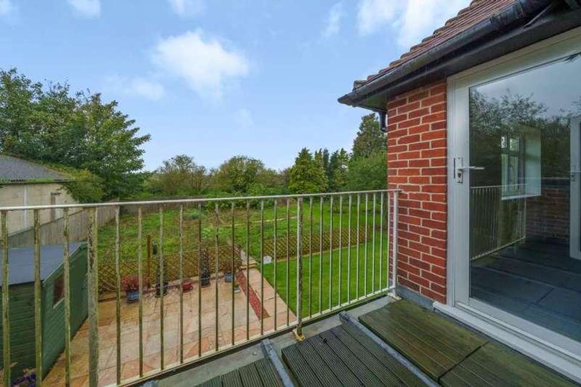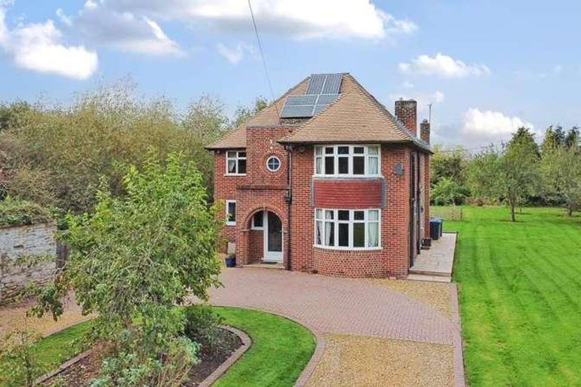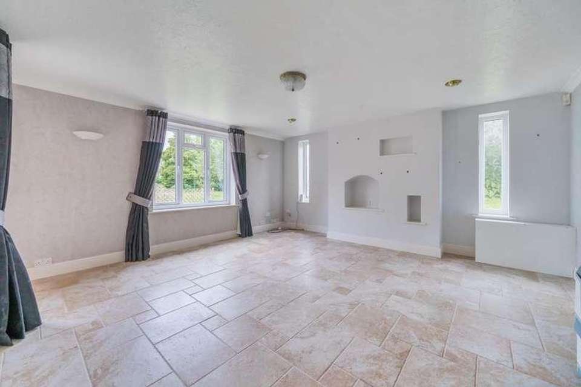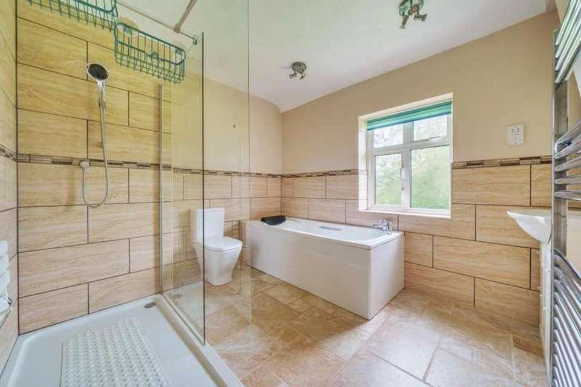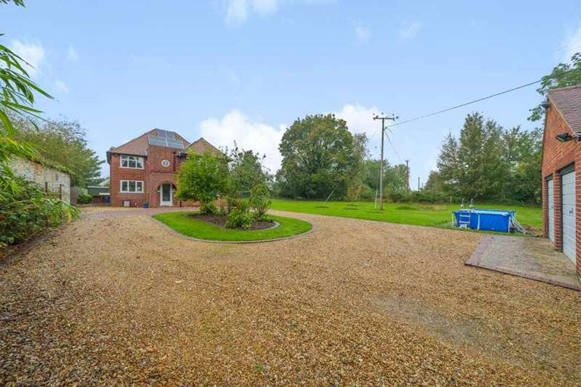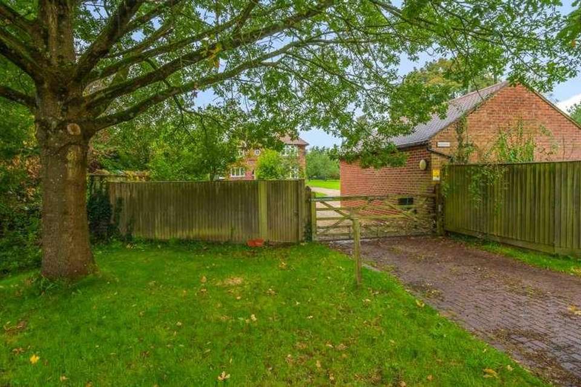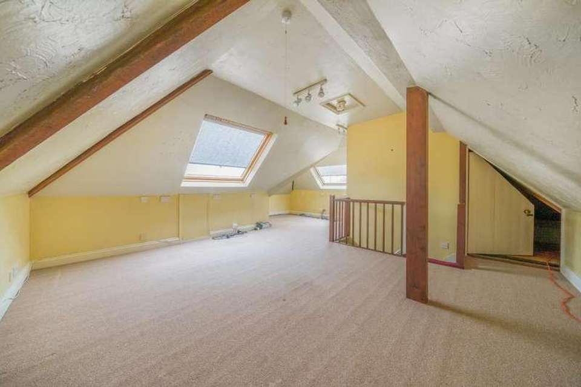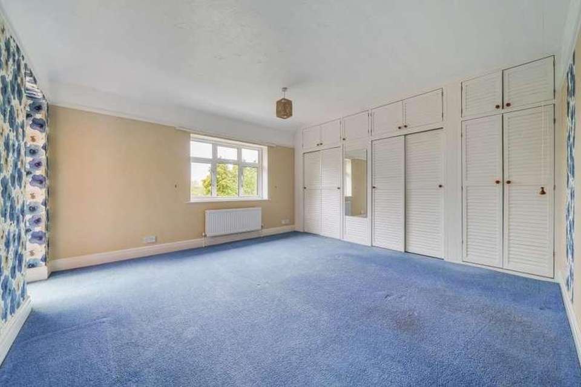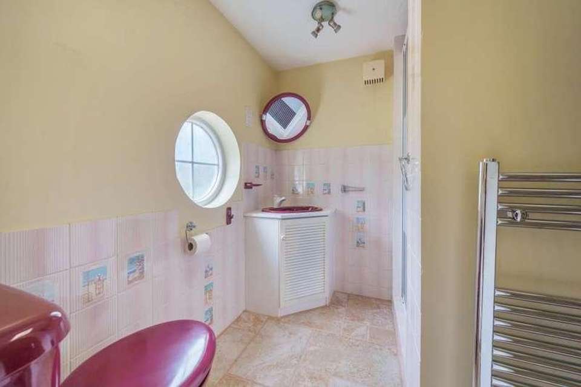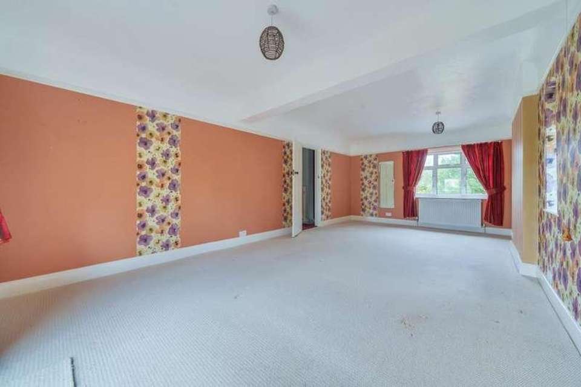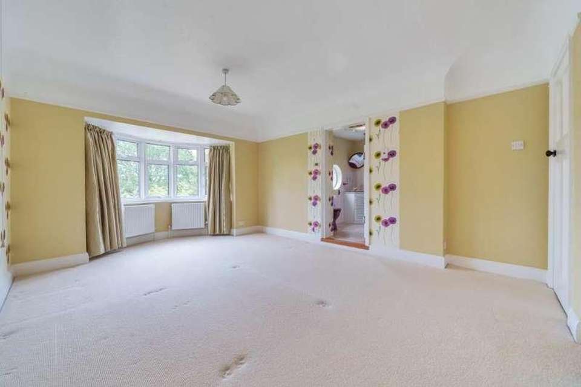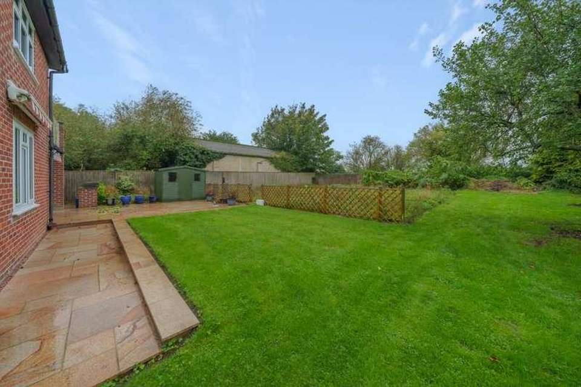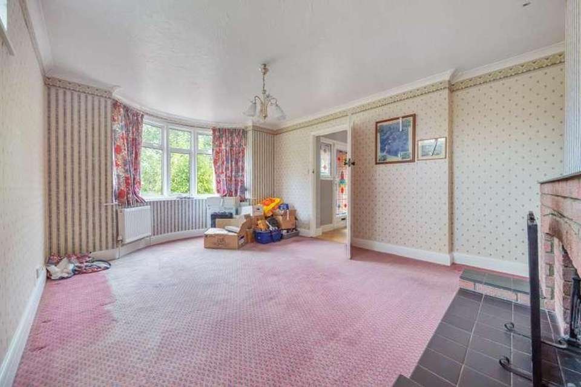4 bedroom detached house for sale
Sutton, OX29detached house
bedrooms
Property photos
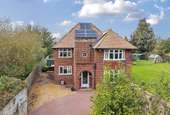
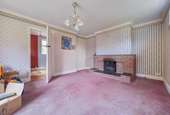
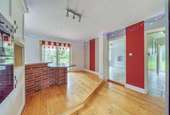
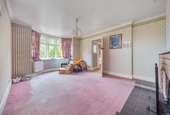
+17
Property description
Property DescriptionA four storey 4/5 bedroom house positioned on generous plot which is very efficient complete with ground source heating, 21 solar panels, a Tesla back up battery and sold with no onwards chainProperty DetailsThrough the electric gates you are greeted by the large gravel driveway with turning circle and parking for multiple cars. To the front of the plot you have a brick built double garage with pit. Land wraps around the entirety of the property with the right portion rented for 200 per year by the current owners while they have lived there. On the ground floor you are greeted by the open hallway which accesses the kitchen/diner, living room and utility. The double aspect kitchen/diner is complete with integrated appliances, fridge freezer and easy access to the cellar. From the dining area you can access reception room number one which has lovely views of the rear garden. An additional reception room is positioned at the front of the house complete with open fire. On the first floor you will find three double bedrooms and the family bathroom. The largest bedroom (formally two bedrooms) has easy access to the balcony and is currently used as the master bedroom. Another of the doubles is complete with built in wardrobes and access to the balcony. The remaining double comes complete with ensuite shower roomThe loft room is access through a staircase off the first floor landing and is serviced by a further shower room. The current owners use this space as a double office but could have a multitude of usesDeans Farm House is also complete with solar panels and septic tankVideo Viewings: If proceeding without a physical viewing please note that you must make all necessary additional investigations to satisfy yourself that all requirements you have of the property will be met. Video content and other marketing materials shown are believed to fairly represent the property at the time they were created.Council tax band FIf you'd like to talk to us about this property, quote reference 5219516 when calling.
Interested in this property?
Council tax
First listed
Over a month agoSutton, OX29
Marketed by
Chancellors 14 Corn Street,Witney,Oxfordshire,OX28 6BLCall agent on 01993 684793
Placebuzz mortgage repayment calculator
Monthly repayment
The Est. Mortgage is for a 25 years repayment mortgage based on a 10% deposit and a 5.5% annual interest. It is only intended as a guide. Make sure you obtain accurate figures from your lender before committing to any mortgage. Your home may be repossessed if you do not keep up repayments on a mortgage.
Sutton, OX29 - Streetview
DISCLAIMER: Property descriptions and related information displayed on this page are marketing materials provided by Chancellors. Placebuzz does not warrant or accept any responsibility for the accuracy or completeness of the property descriptions or related information provided here and they do not constitute property particulars. Please contact Chancellors for full details and further information.





