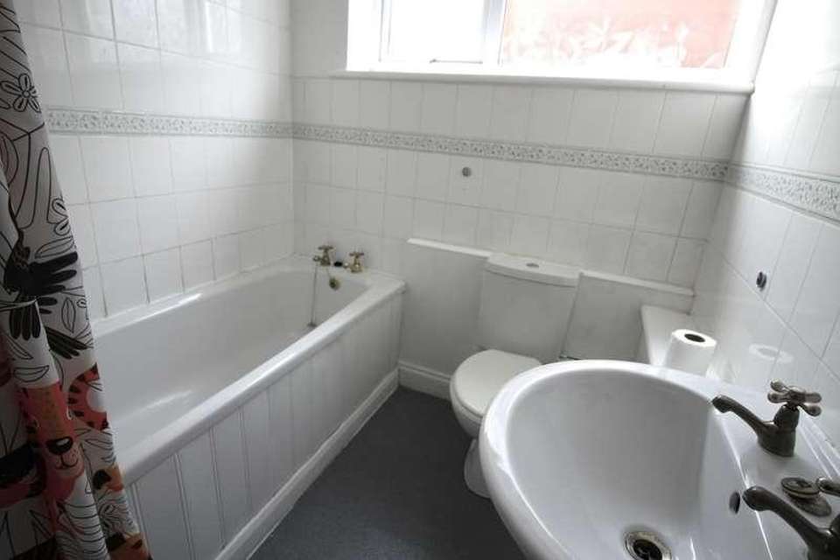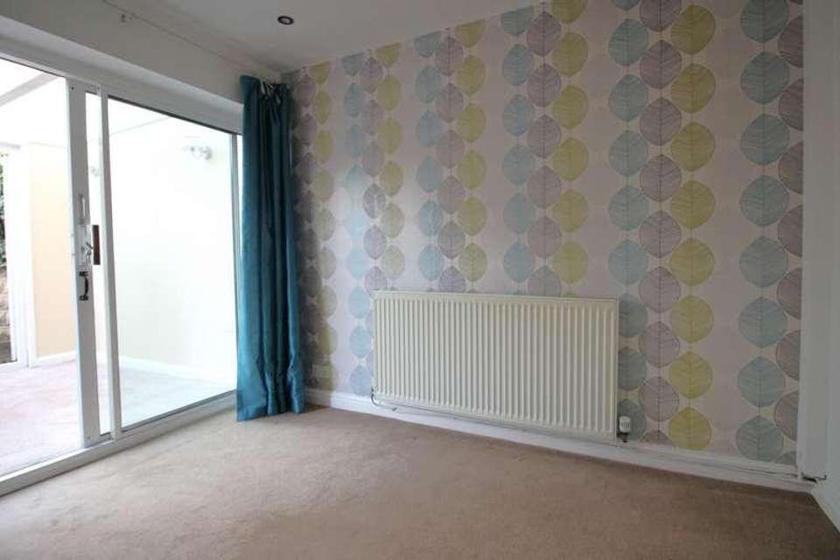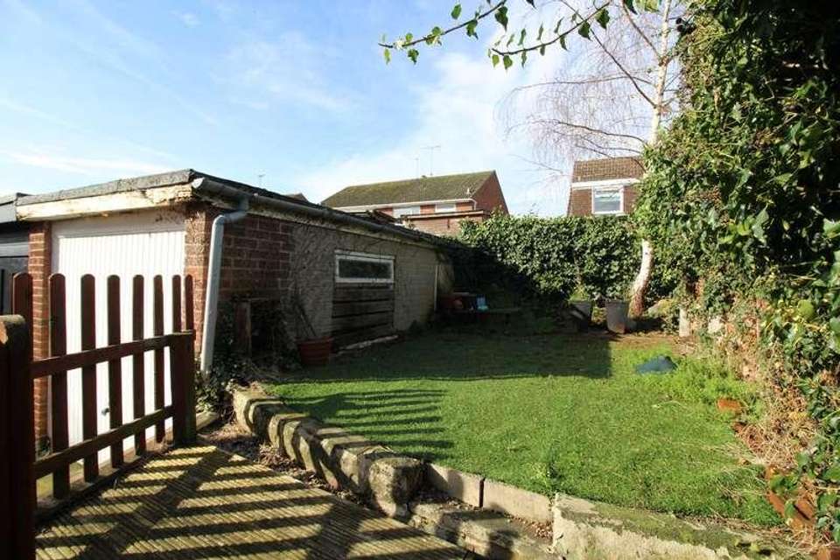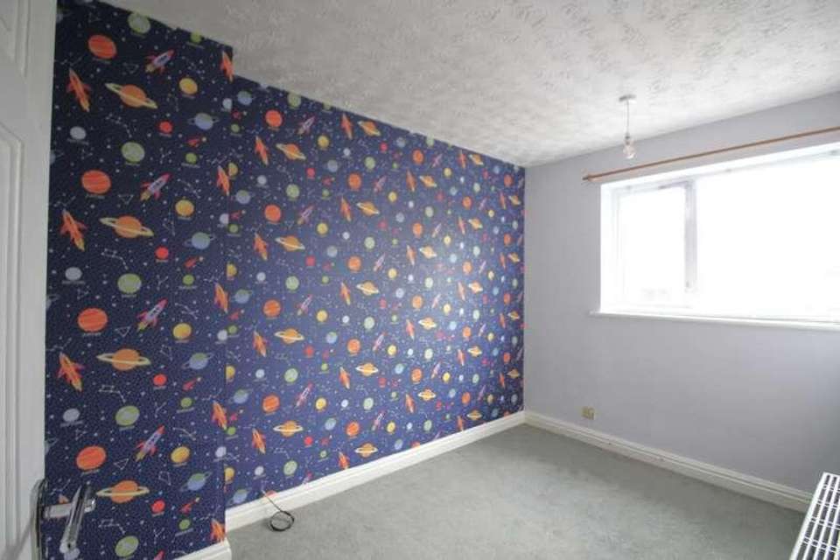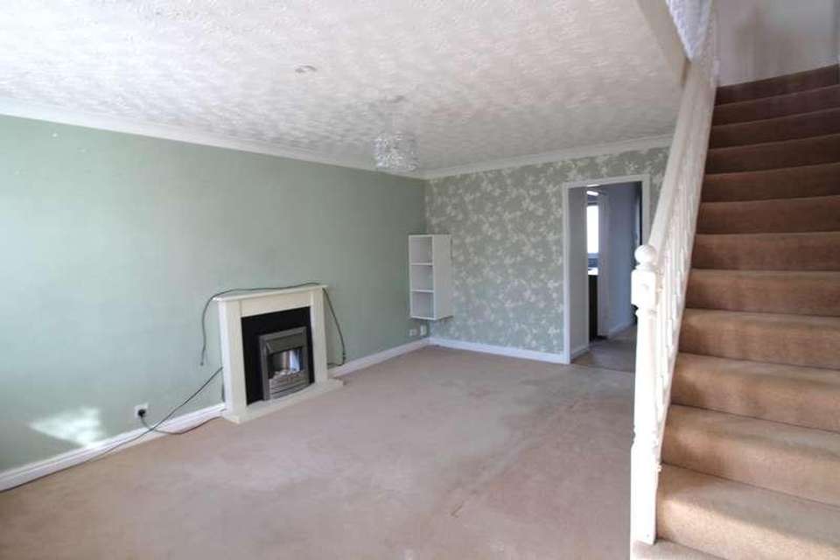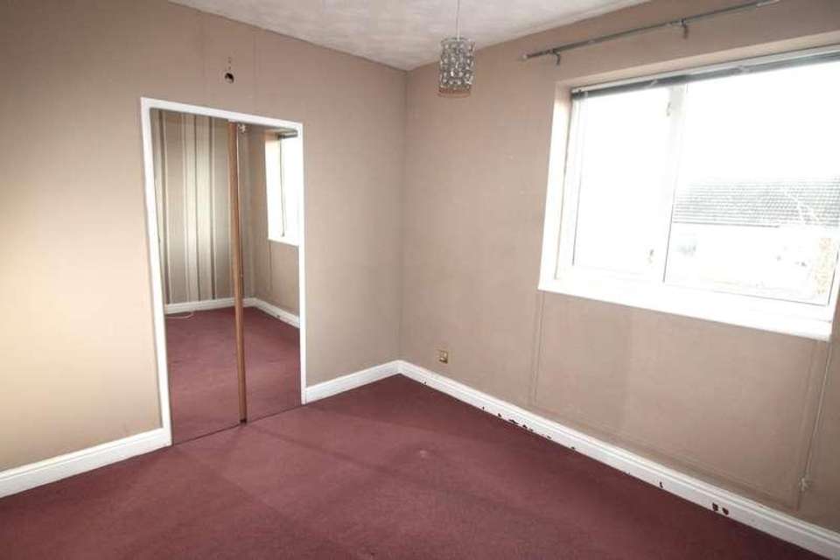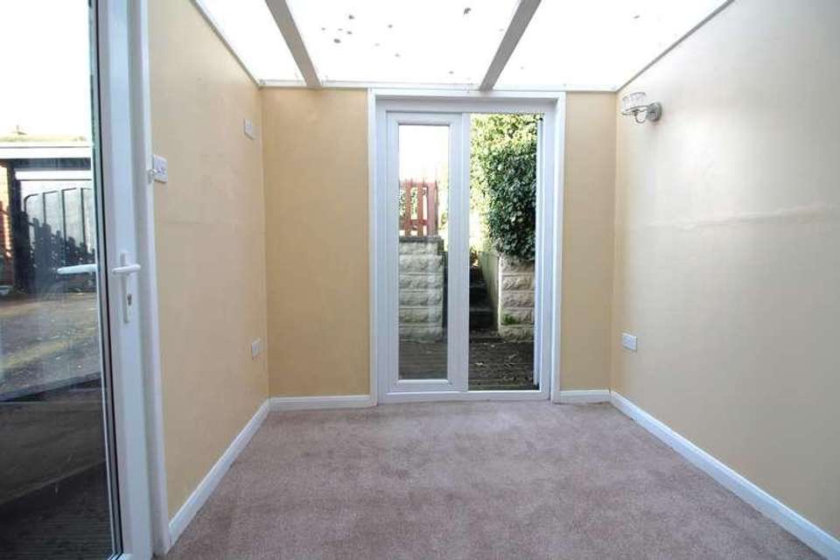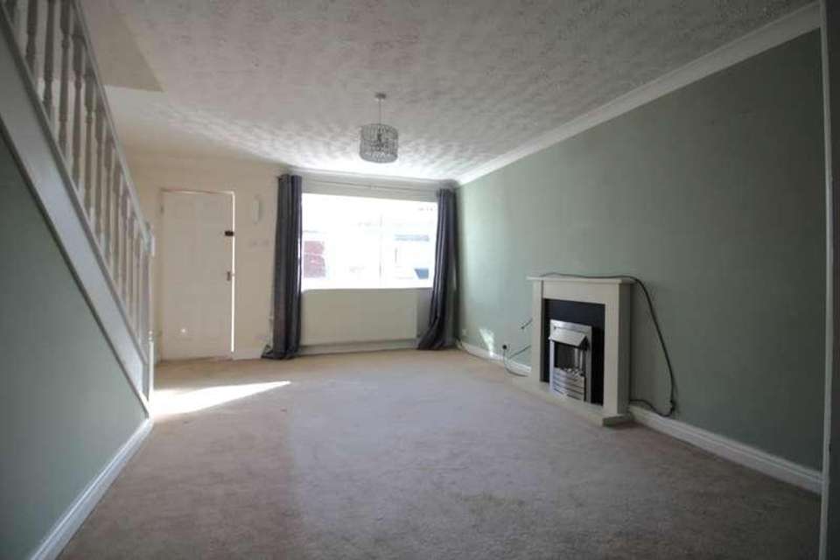3 bedroom semi-detached house for sale
Kidderminster, DY11semi-detached house
bedrooms
Property photos


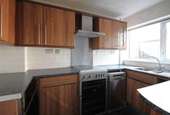
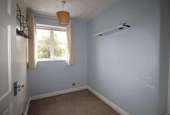
+8
Property description
Bagleys are pleased to present this three-bedroom semi-detached property situated within the popular Marlpool Farm area of Kidderminster. The property comprises of: entrance porch, lounge, kitchen diner, three bedrooms, bathroom, rear garden, driveway and garage. EPC D64. OFFERED WITH NO UPWARDS CHAIN. Entrance Porch: 1.39m x 1.09m (4'7" x 3'7"), UPVC window to front elevation, ceiling light point, fuse board and utility meters. Door leads to lounge.Lounge: 4.87m x 3.95m (15'12" x 12'12"), Door to dining room and under stairs cupboard. Stairs to first floor. UPVC window to the front elevation, fireplace, ceiling light point and two gas central heating radiators. Dining Room: 3.13m x 2.00m (10'3" x 6'7"), UPVC door to sun room and door to kitchen. Ceiling spot lights and gas central heating radiator.Kitchen: 2.86m x 1.75m (9'5" x 5'9"), UPVC window to the rear elevation, fitted with a variety of wall and base units with roll top worksurfaces and inset sink. Freestanding Beko duel fuel oven with Bosch extractor hood over. Space for a washing machine. Ceiling light point.Sun Room: 2.21m x 2.26m (7'3" x 7'5"), UPVC French doors to the rear and UPVC door to the side. Two wall light points.First Floor Landing: Doors to all three bedrooms, family bathroom and airing cupboard which houses the Ideal combination bouiler. Loft access hatch and ceiling light point.Bedroom One: 3.01m x 2.58m (9'11" x 8'6"), UPVC window to the front elevation. Built in wardrobe, ceiling light point and gas central heating radiator.Bedroom Two: 3.28m x 2.10m (10'9" x 6'11"), UPVC window to the rear elevation, ceiling light point and gas central heating radiator.Bedroom Three: 2.36m x 1.67m (7'9" x 5'6"), UPVC window to the rear elevation, ceiling light point and gas central heating radiator.Bathroom: 2.30m x 1.79m (7'7" x 5'10"), White suite comprising of panelled bath with Triton shower over, pedestal sink and WC. UPVC obscured window to the side elevation, ceiling light point and gas central heating radiator.Garage: 5.08m x 2.63m (16'8" x 8'8"), Up and over door to the front, window to the side.Externally: To the front there is drive with access to the rear garage. To the rear is an enclosed garden.
Interested in this property?
Council tax
First listed
Over a month agoKidderminster, DY11
Marketed by
Bagleys Sales & Property Management 90 Coventry Street,Kidderminster,DY10 2BHCall agent on 01562 744122
Placebuzz mortgage repayment calculator
Monthly repayment
The Est. Mortgage is for a 25 years repayment mortgage based on a 10% deposit and a 5.5% annual interest. It is only intended as a guide. Make sure you obtain accurate figures from your lender before committing to any mortgage. Your home may be repossessed if you do not keep up repayments on a mortgage.
Kidderminster, DY11 - Streetview
DISCLAIMER: Property descriptions and related information displayed on this page are marketing materials provided by Bagleys Sales & Property Management. Placebuzz does not warrant or accept any responsibility for the accuracy or completeness of the property descriptions or related information provided here and they do not constitute property particulars. Please contact Bagleys Sales & Property Management for full details and further information.





