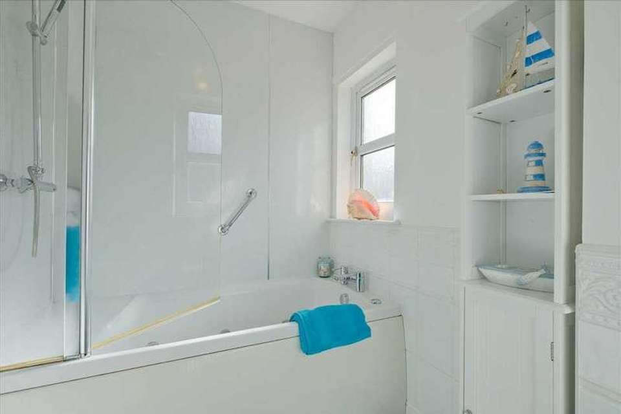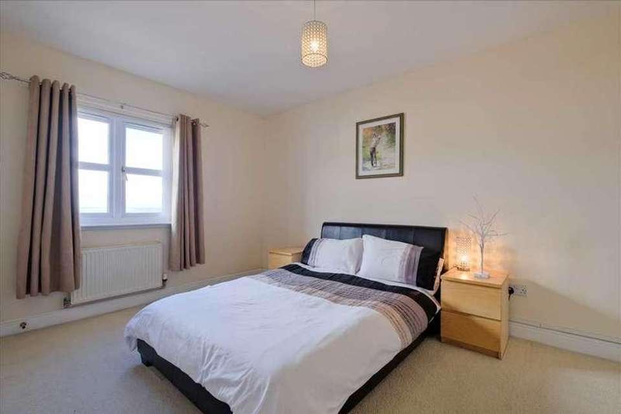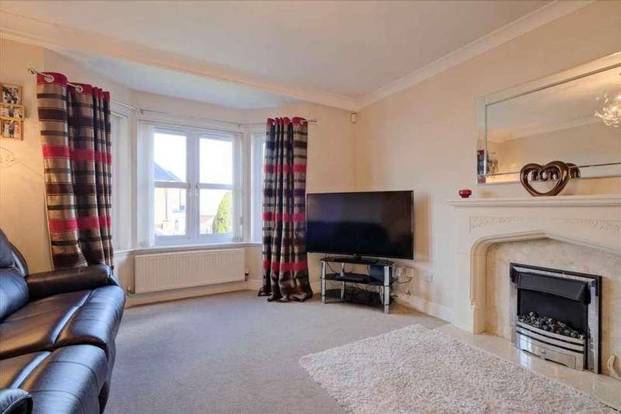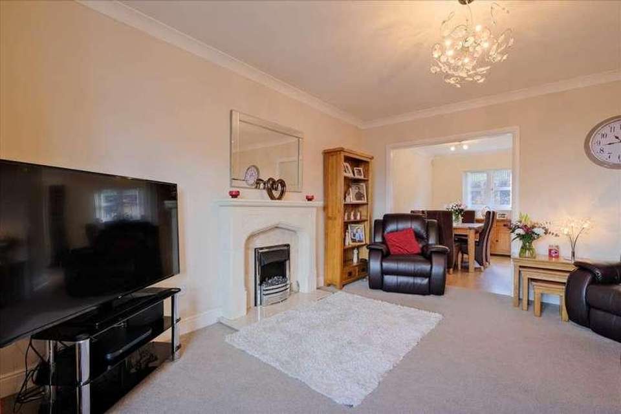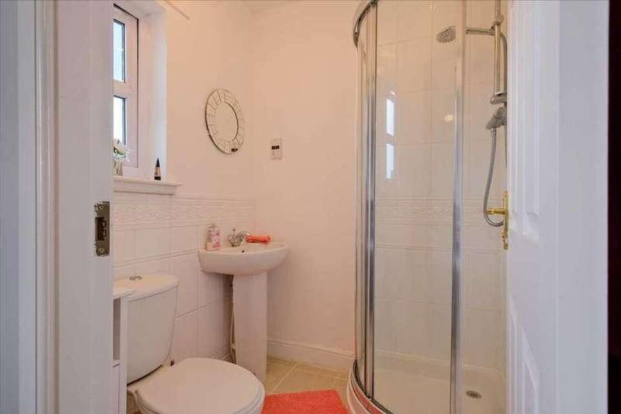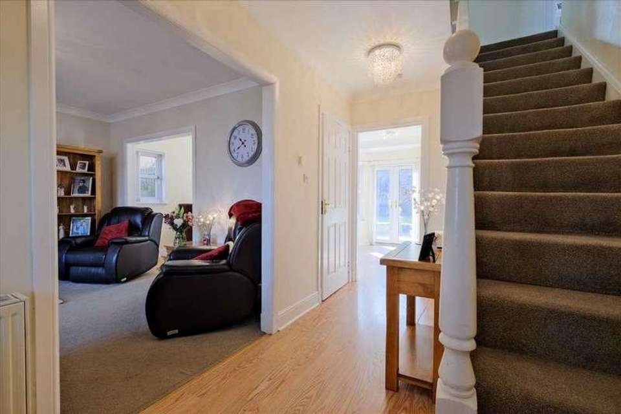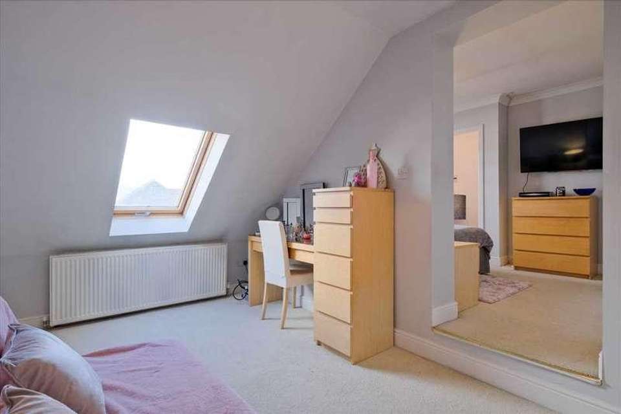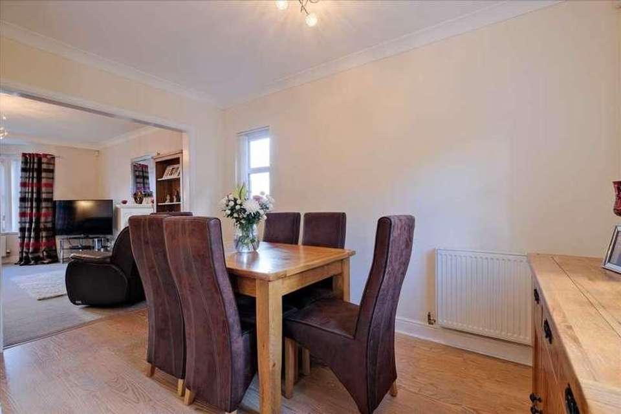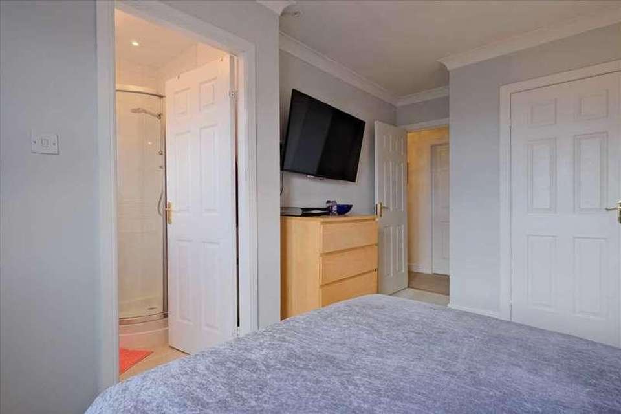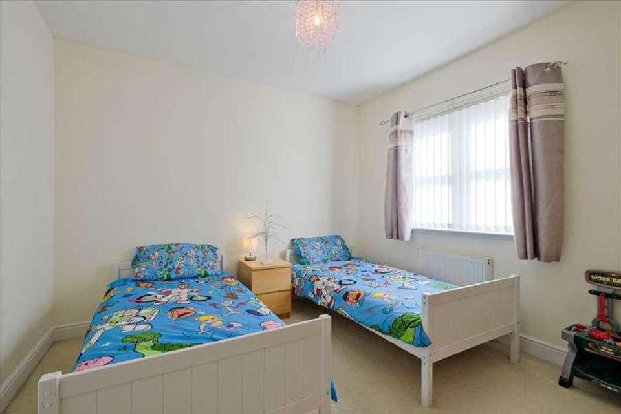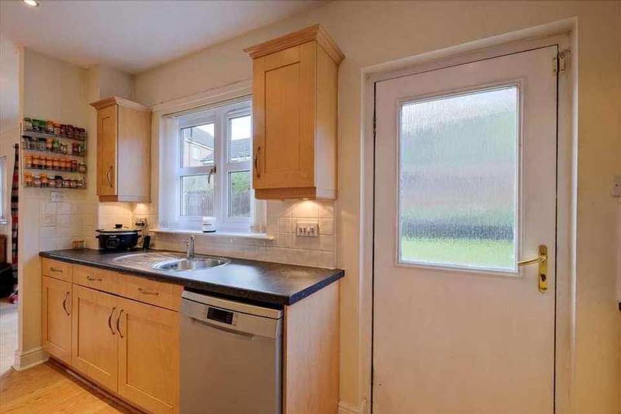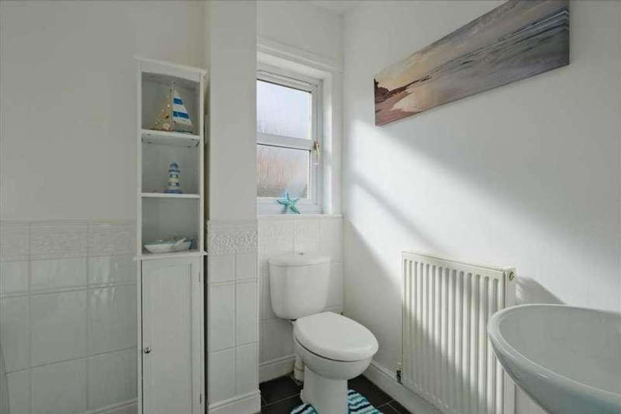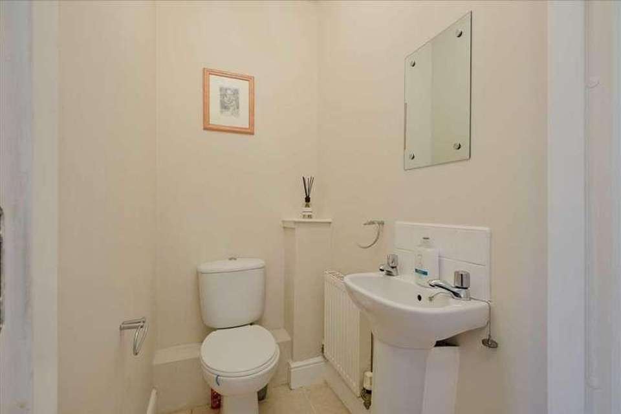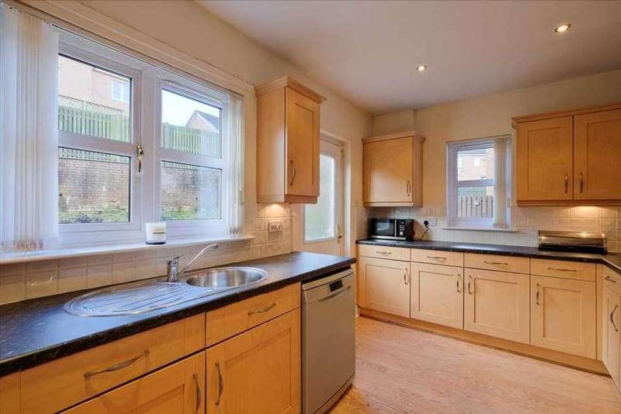4 bedroom detached house for sale
Hamilton, ML3detached house
bedrooms
Property photos
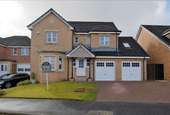

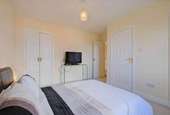
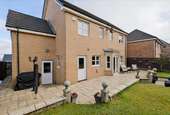
+26
Property description
Hello, are you looking for a beautiful, 4 bedroom detached family home situated on a fantastic plot in the ever popular Torhead Farm estate, Hamilton?Would you be interested in a property that is in true to walk in condition, just ready to put your furniture down? What about walking into your new property and having a front facing, gorgeous lounge with neutral decor & carpeting flooring and a lovely bay window letting in lots of natural light? How about a fantastic open plan family kitchen with shaker style wooden units, contrasting worktops, tiled splashback with under counter spotlights & access to the rear gardens? Would you like an extra large dining room just off the kitchen, a great space to have family gatherings, with the added benefit of french doors leading out to the gardens? What about having the convenience of a downstairs WC just off the entrance hallway? How would you like a fabulous master bedroom suite with separate dressing room, fitted wardrobes and an ensuite shower room?Would you be interested in a further 3 good size bedrooms, all well presented with fitted wardrobes in two of the rooms and a 2nd ensuite off bedroom 2? What about a family bathroom with tiled walls, shower over bath with glass shower screen & duel aspect windows? How about a large monoblocked driveway and a double integral garage - ripe for conversion if extra space was needed? Would you like gas central heating and double glazing? If so, igloo have what you're looking for!If you are interested and would like to book a viewing or for more information on this family forever home, please call 01698 283000.Lounge 3.71m (12'2') x 4.80m (15'9')Dining Room 4.90m (16'1') x 3.71m (12'2')Kitchen 4.14m (13'7') x 2.67m (8'9')Master Bedroom 4.27m (14'0') x 3.71m (12'2')Dressing Room 2.49m (8'2') x 3.99m (13'1')Ensuite 1.60m (5'3') x 1.27m (4'2')Bedroom 2 3.99m (13'1') x 3.05m (10'0')Ensuite 1.60m (5'3') x 1.57m (5'2')Bedroom 3 3.76m (12'4') x 3.12m (10'3')Bedroom 4 3.07m (10'1') x 2.77m (9'1')Bathroom 2.54m (8'4') x 1.75m (5'9')
Interested in this property?
Council tax
First listed
Over a month agoHamilton, ML3
Marketed by
Igloo Estate Agents 2 Gateside Street,Hamilton,South Lanarkshire,ML3 7JGCall agent on 01698 283000
Placebuzz mortgage repayment calculator
Monthly repayment
The Est. Mortgage is for a 25 years repayment mortgage based on a 10% deposit and a 5.5% annual interest. It is only intended as a guide. Make sure you obtain accurate figures from your lender before committing to any mortgage. Your home may be repossessed if you do not keep up repayments on a mortgage.
Hamilton, ML3 - Streetview
DISCLAIMER: Property descriptions and related information displayed on this page are marketing materials provided by Igloo Estate Agents. Placebuzz does not warrant or accept any responsibility for the accuracy or completeness of the property descriptions or related information provided here and they do not constitute property particulars. Please contact Igloo Estate Agents for full details and further information.






