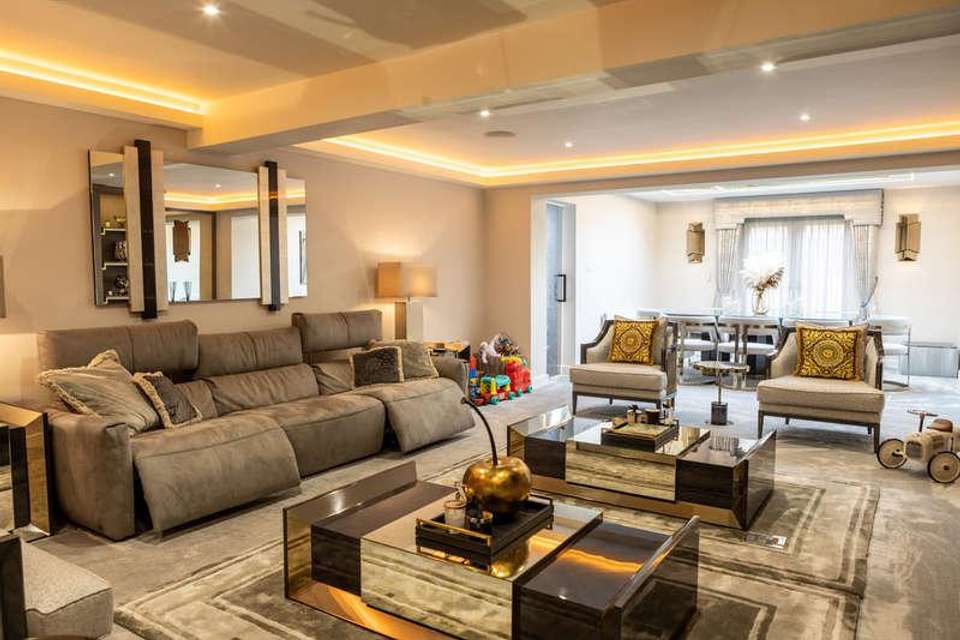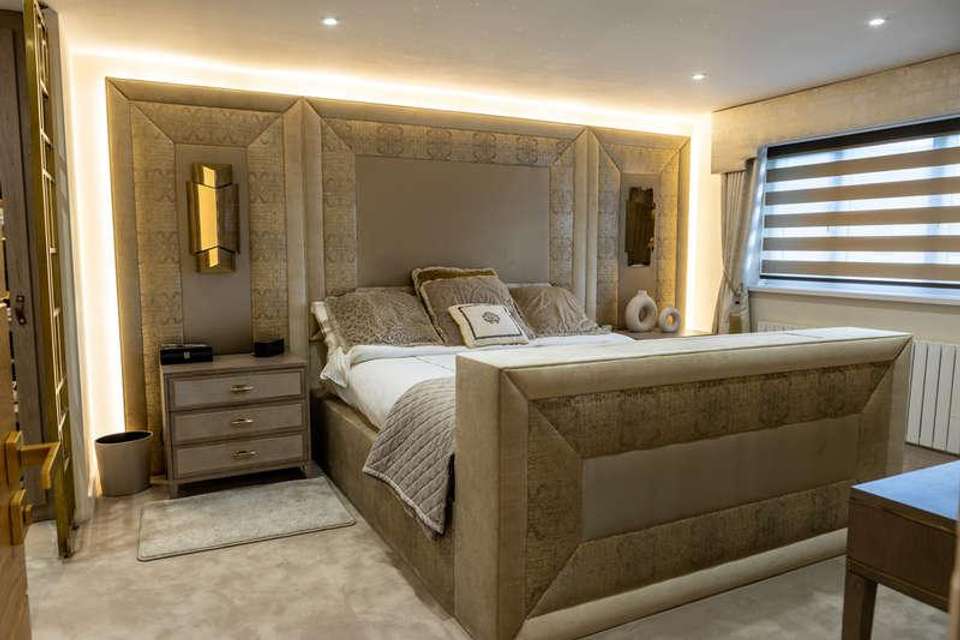4 bedroom detached house for sale
Thornhill Lees, WF12detached house
bedrooms
Property photos




+20
Property description
Presented to an impeccable standard throughout that wouldn't be out of place in a London penthouse, this substantial detached property is a symphony of modern design, executed with exquisite details and finish throughout. The current owners have completely refurbished this home creating an envious family home in a highly popular location within Thornhill with no end of high quality finishes to the large reception rooms and bedrooms alike, an additional garden room has been constructed creating a home gym or office space. Located in an enviable location being well served by a range of local amenities whilst being well served by both M1 and M62 motorway networks for those looking for a property with superb commuter links. The bespoke front door opens into a substantial reception hall, with contemporary LED lighting and quality evident at every angle. The large reception room oozes class with quality fitments throughout and has been extended to the rear with lantern ceiling creating a sumptuous dining area, linked to the kitchen via a glass rear extension. The breakfast kitchen is presented with a range of contemporary wall and base hardwood storage units with bronze splashback mirrors. A plethora of integral appliance include; double oven, large grill including Tepiyanki grill, American fridge freezer, dishwasher, instant hot water tap and dishwasher. The kitchen then leads on to a useful utility room. Completing the ground floor accommodation is a further reception room with gold leaf ceiling, and a W.C. The first floor is home to four superb bedrooms with the principal bedroom being a simply incredible bedroom which would not be out of place in a 5* hotel. This extraordinary suite is again finished t an impeccable standard, with large, bespoke walk in wardrobe leading onto a spacious ensuite again the calibre of finish is first class. Bedroom two also benefits from ensuite facilities, with the third room enjoying a rear facing Juliet balcony whilst the final bedroom is currently a home office. The resplendent family bathroom is finished with Italian fittings. Externally a paved driveway with stone entrance pillars creates ample off street parking whilst to the rear, a low maintenance garden has a large patio area with an area of artificial grass completing the garden space. An external gym is fully kitted out with an additional storage area creating the option for an external workspace. WHAT3WORDS ///finely.relate.bared COUNCIL TAX D EPC C TENURE Freehold AGENT NOTES 1.MONEY LAUNDERING REGULATIONS: Intending purchasers will be asked to produce identification documentation at a later stage and we would ask for your co-operation in order that there will be no delay in agreeing the sale. 2. General: While we endeavour to make our sales particulars fair, accurate and reliable, they are only a general guide to the property and, accordingly, if there is any point which is of particular importance to you, please contact the office and we will be pleased to check the position for you, especially if you are contemplating travelling some distance to view the property. 3. The measurements indicated are supplied for guidance only and as such must be considered incorrect. 4. Services: Please note we have not tested the services or any of the equipment or appliances in this property, accordingly we strongly advise prospective buyers to commission their own survey or service reports before finalising their offer to purchase. 5. THESE PARTICULARS ARE ISSUED IN GOOD FAITH BUT DO NOT CONSTITUTE REPRESENTATIONS OF FACT OR FORM PART OF ANY OFFER OR CONTRACT. THE MATTERS REFERRED TO IN THESE PARTICULARS SHOULD BE INDEPENDENTLY VERIFIED BY PROSPECTIVE BUYERS OR TENANTS. NEITHER YORKSHIRES FINEST LIMITED NOR ANY OF ITS EMPLOYEES HAS ANY AUTHORITY TO MAKE OR GIVE ANY REPRESENTATION OR WARRANTY WHATEVER IN RELATION TO THIS PROPERTY.
Interested in this property?
Council tax
First listed
Over a month agoThornhill Lees, WF12
Marketed by
Yorkshire's Finest 599-601 Wakefield Road,Huddersfield,West Yorkshire,HD5 9XPCall agent on 01484 432773
Placebuzz mortgage repayment calculator
Monthly repayment
The Est. Mortgage is for a 25 years repayment mortgage based on a 10% deposit and a 5.5% annual interest. It is only intended as a guide. Make sure you obtain accurate figures from your lender before committing to any mortgage. Your home may be repossessed if you do not keep up repayments on a mortgage.
Thornhill Lees, WF12 - Streetview
DISCLAIMER: Property descriptions and related information displayed on this page are marketing materials provided by Yorkshire's Finest. Placebuzz does not warrant or accept any responsibility for the accuracy or completeness of the property descriptions or related information provided here and they do not constitute property particulars. Please contact Yorkshire's Finest for full details and further information.
























