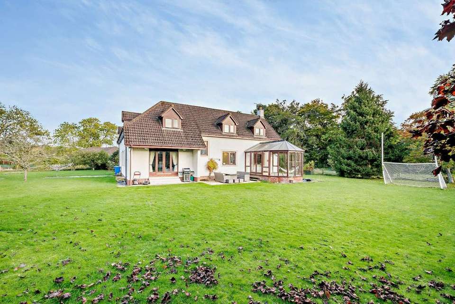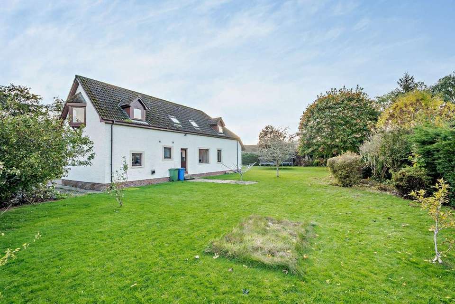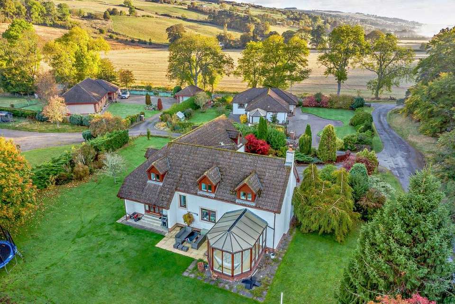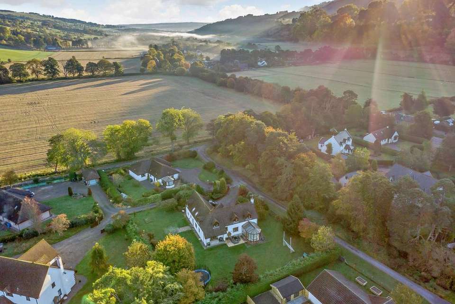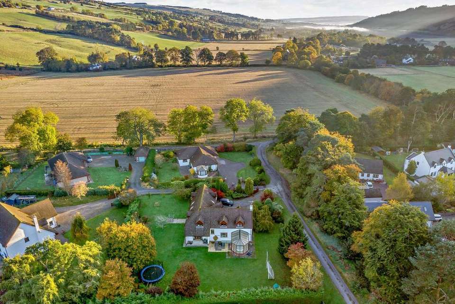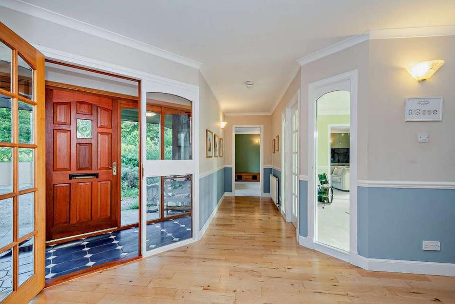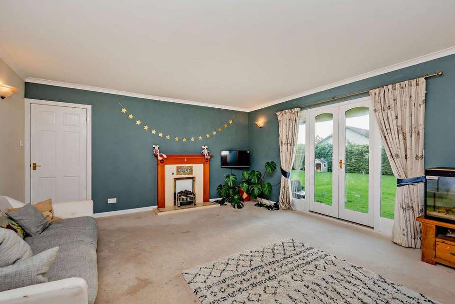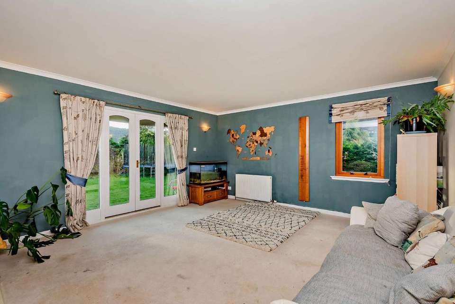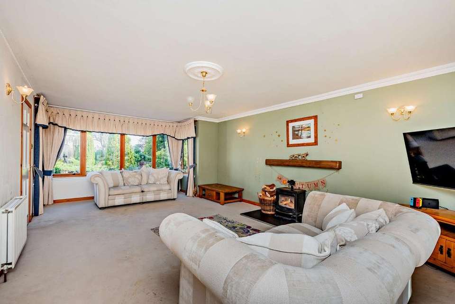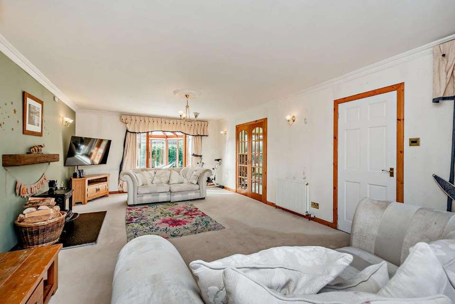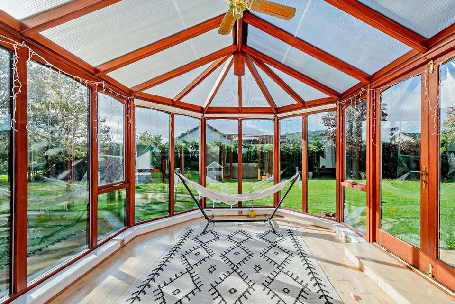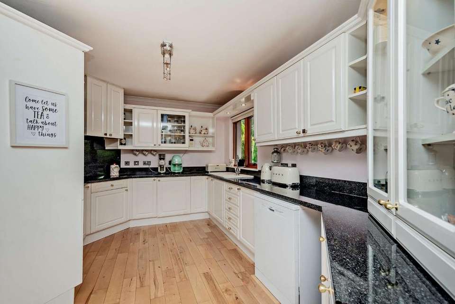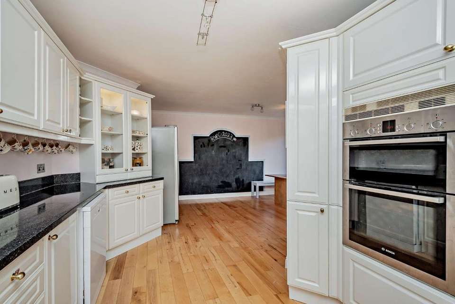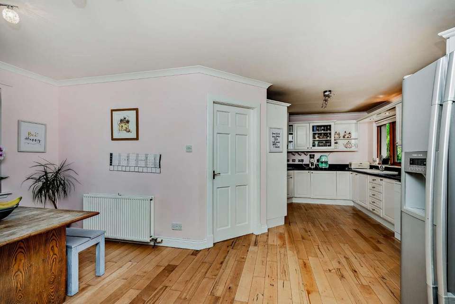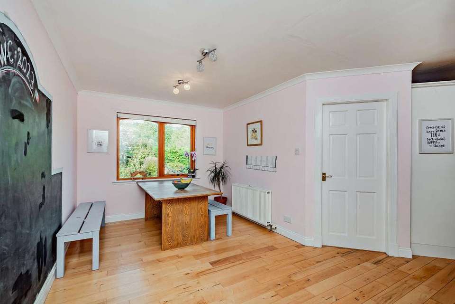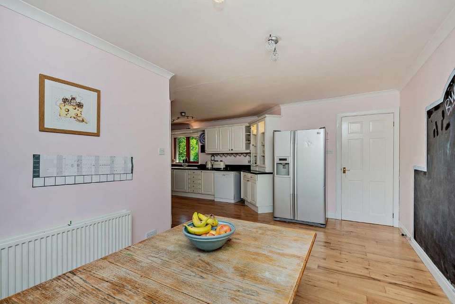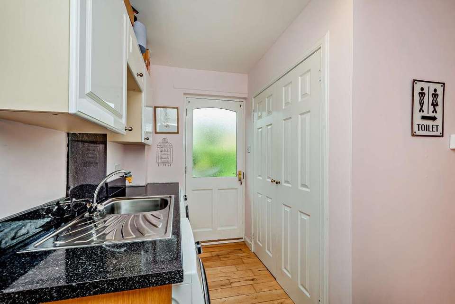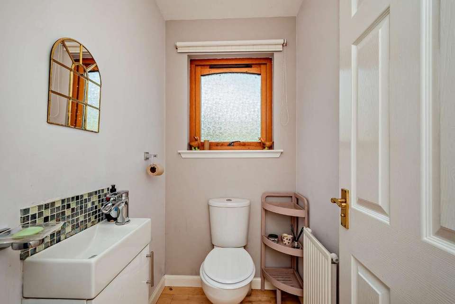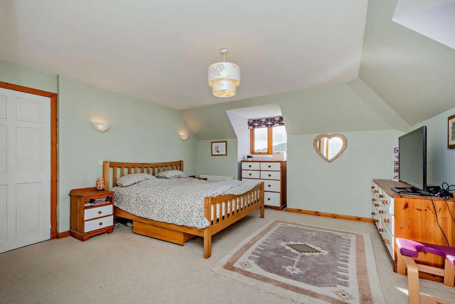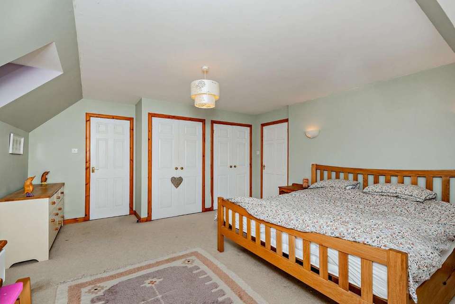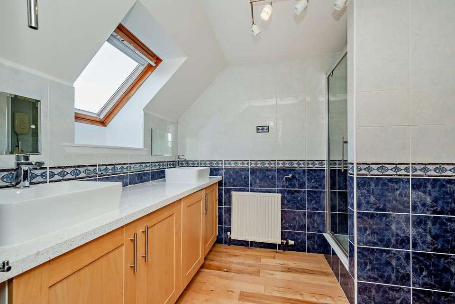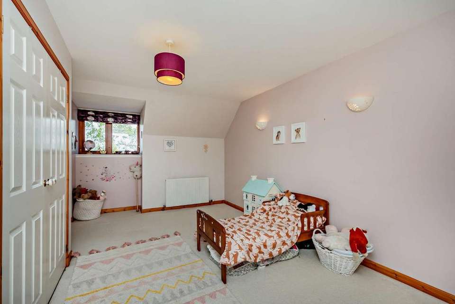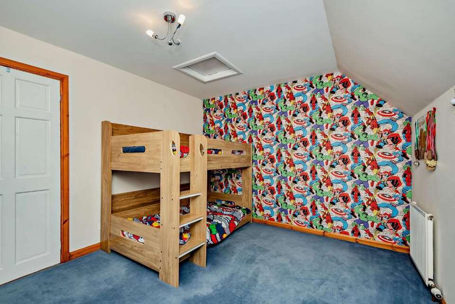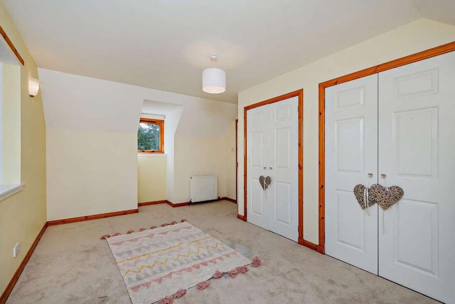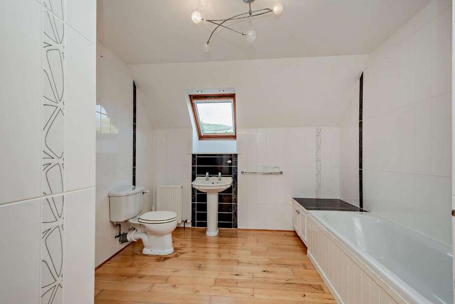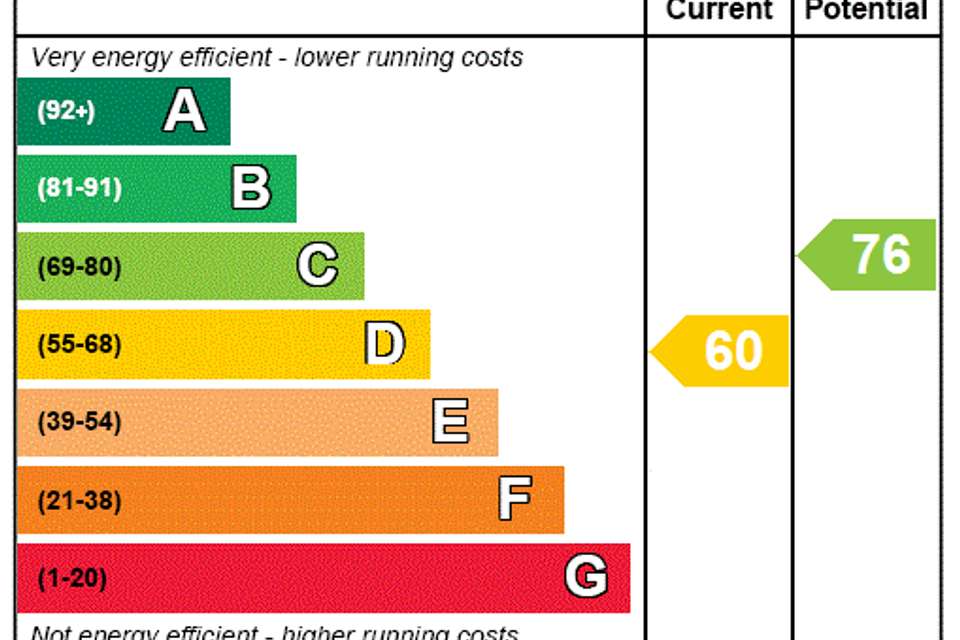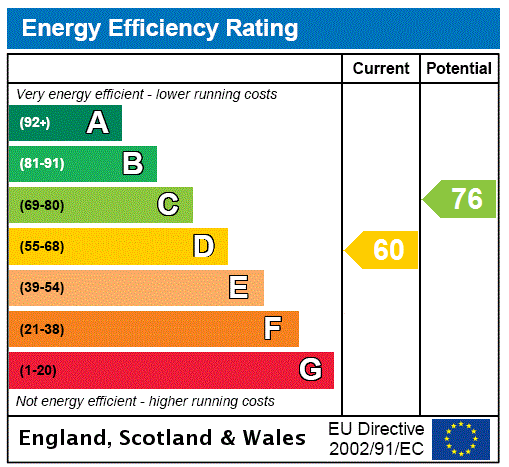4 bedroom detached house for sale
Strathpeffer, Ross-Shiredetached house
bedrooms
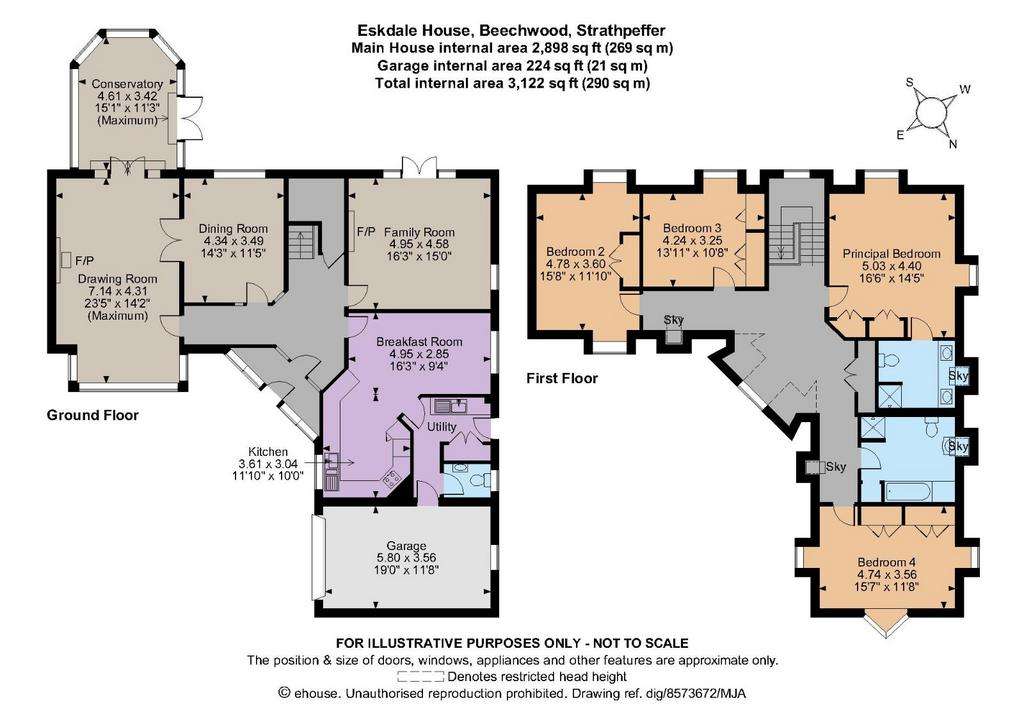
Property photos

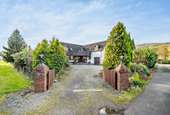
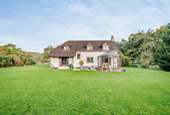
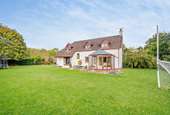
+28
Property description
Eskdale House is an attractive family home providing almost 2,900 sq. ft. of light-filled flexible accommodation arranged in an L-shaped configuration over two floors. Designed to provide an ideal family and entertaining space, the ground floor accommodation flows from a welcoming entrance hall. It includes a large drawing room with bay window, woodburning stove and double doors to a sizeable conservatory with French doors to the terrace. The dining room can be accessed via the entrance hall or drawing room. There is also a family room with fireplace and French doors to the terrace. The kitchen/breakfast room has a range of wall and base units and space for a table and chairs. The utility room is off the kitchen/breakfast room which has storage, space for white goods and a door leading outside. There is also a WC completing the ground floor.
On the first floor a spacious vaulted landing opens to the principal bedroom with built-in storage and en suite shower room. There are three further bedrooms, all with built-in storage, and a family bathroom.
The property is approached through a gated driveway which leads to the integral garage and there is ample parking for several vehicles. The generous landscaped gardens surrounding the property are laid mainly to level lawn and to the rear features a spacious paved terrace, ideal for entertaining and al fresco dining.
Ideally located for exploring the Highland region including the nearby Rogie Falls, the popular Victorian village and spa town of Strathpeffer offers a good range of day-to-day amenities including a church, shops, hotels, restaurants, primary schooling, community centre, park and a golf course. The nearby A9 links to the Northern Highlands and to Inverness, Dingwall station offers regular services to Inverness with onward links to major regional centres. Inverness Airport offers a good selection of domestic and international flights.
On the first floor a spacious vaulted landing opens to the principal bedroom with built-in storage and en suite shower room. There are three further bedrooms, all with built-in storage, and a family bathroom.
The property is approached through a gated driveway which leads to the integral garage and there is ample parking for several vehicles. The generous landscaped gardens surrounding the property are laid mainly to level lawn and to the rear features a spacious paved terrace, ideal for entertaining and al fresco dining.
Ideally located for exploring the Highland region including the nearby Rogie Falls, the popular Victorian village and spa town of Strathpeffer offers a good range of day-to-day amenities including a church, shops, hotels, restaurants, primary schooling, community centre, park and a golf course. The nearby A9 links to the Northern Highlands and to Inverness, Dingwall station offers regular services to Inverness with onward links to major regional centres. Inverness Airport offers a good selection of domestic and international flights.
Interested in this property?
Council tax
First listed
2 weeks agoEnergy Performance Certificate
Strathpeffer, Ross-Shire
Marketed by
Strutt & Parker - Inverness Perth Suite, Castle House, Fairways Buisness Park Inverness IV2 6AACall agent on 01463 719171
Placebuzz mortgage repayment calculator
Monthly repayment
The Est. Mortgage is for a 25 years repayment mortgage based on a 10% deposit and a 5.5% annual interest. It is only intended as a guide. Make sure you obtain accurate figures from your lender before committing to any mortgage. Your home may be repossessed if you do not keep up repayments on a mortgage.
Strathpeffer, Ross-Shire - Streetview
DISCLAIMER: Property descriptions and related information displayed on this page are marketing materials provided by Strutt & Parker - Inverness. Placebuzz does not warrant or accept any responsibility for the accuracy or completeness of the property descriptions or related information provided here and they do not constitute property particulars. Please contact Strutt & Parker - Inverness for full details and further information.





