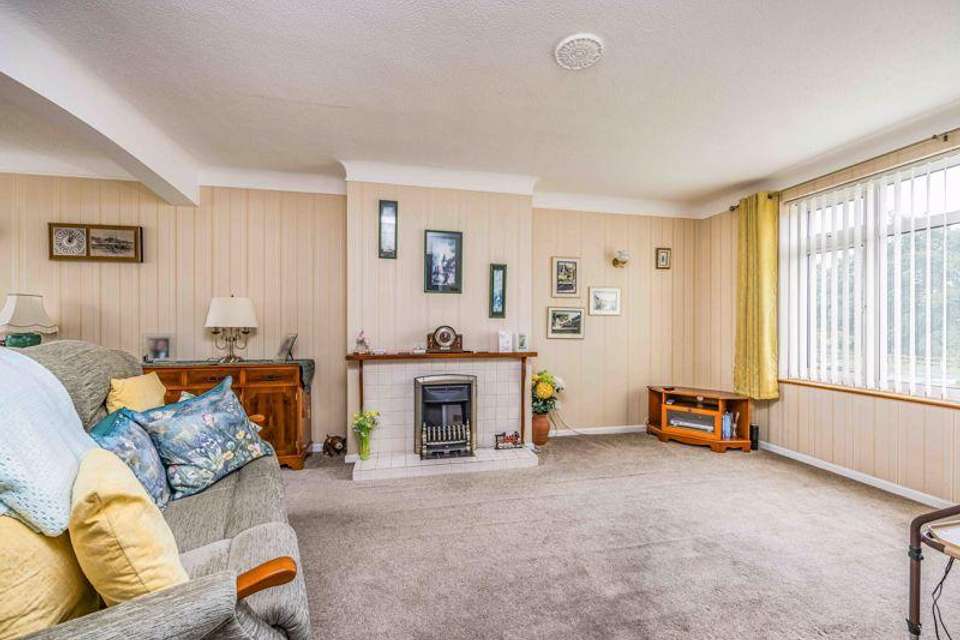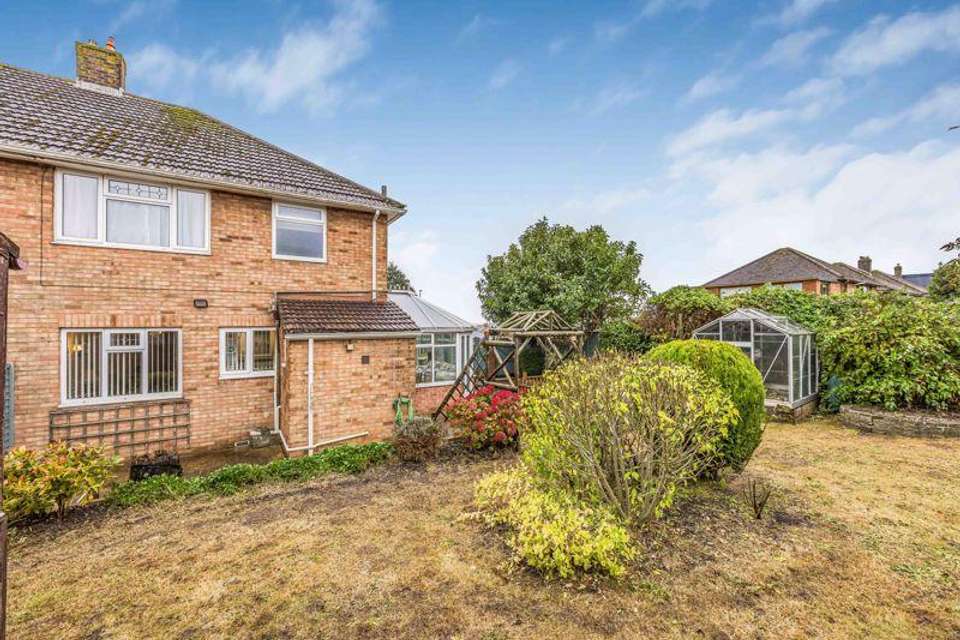3 bedroom semi-detached house for sale
Auriol Drive, Bedhamptonsemi-detached house
bedrooms
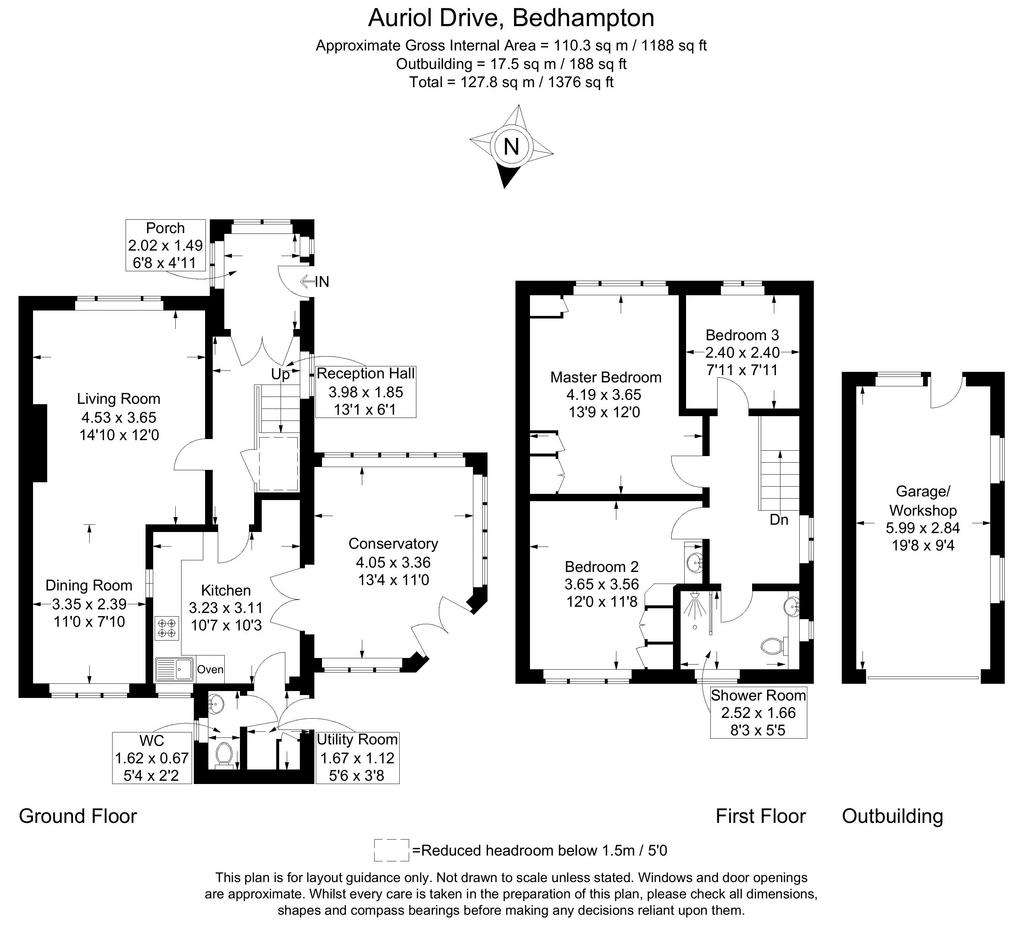
Property photos

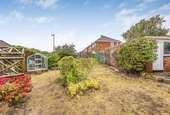
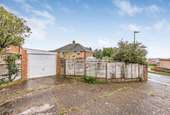

+20
Property description
Offered with no onward chain, this three bedroom semi-detached house sits on a corner plot within a cul-de-sac location, offering easy access to the local amenities and transport links. This much loved family home retains some character features and in brief comprises; entrance porch, reception hall, living room through to dining room, fitted kitchen opening out to the conservatory which has doors providing access to the garden. There is also a downstairs cloakroom and a utility area. On the first floor are three bedrooms, two of which are double and the family bathroom. Outside and to the front is a brick wall enclosed garden with gated access to the pathway, which leads to the front door. The garden wraps around the property, perfect for chasing the sun at different times of the day, enjoying the lawned areas, raised borders and well established shrubs and bushes. There is also a paved patio adjoining the property with a small decked area too - ideal for entertaining or relaxing. To the side of the property is a shared driveway leading to the garage which has power and lighting and off road parking space to the front. With further scope to extend (subject to relevant planning permission) we highly recommend viewing to appreciate the accommodation on offer.
Entrance Porch - 6' 8'' x 4' 11'' (2.03m x 1.50m)
Reception Hall - 13' 1'' x 6' 1'' (3.98m x 1.85m)
Living Room - 14' 10'' x 12' 0'' (4.52m x 3.65m)
Dining Room - 11' 0'' x 7' 10'' (3.35m x 2.39m)
Kitchen - 10' 7'' x 10' 3'' (3.22m x 3.12m)
Conservatory - 13' 4'' x 11' 0'' (4.06m x 3.35m)
Downstairs Cloarkoom - 5' 4'' x 2' 2'' (1.62m x 0.66m)
Utility Room - 5' 6'' x 3' 8'' (1.68m x 1.12m)
Master Bedroom - 13' 9'' x 12' 0'' (4.19m x 3.65m)
Bedroom Two - 12' 0'' x 11' 8'' (3.65m x 3.55m)
Bedroom Three - 7' 11'' x 7' 11'' (2.41m x 2.41m)
Shower Room - 8' 3'' x 5' 5'' (2.51m x 1.65m)
Garage/Workshop - 19' 8'' x 9' 4'' (5.99m x 2.84m)
Council Tax Band: D
Tenure: Freehold
Entrance Porch - 6' 8'' x 4' 11'' (2.03m x 1.50m)
Reception Hall - 13' 1'' x 6' 1'' (3.98m x 1.85m)
Living Room - 14' 10'' x 12' 0'' (4.52m x 3.65m)
Dining Room - 11' 0'' x 7' 10'' (3.35m x 2.39m)
Kitchen - 10' 7'' x 10' 3'' (3.22m x 3.12m)
Conservatory - 13' 4'' x 11' 0'' (4.06m x 3.35m)
Downstairs Cloarkoom - 5' 4'' x 2' 2'' (1.62m x 0.66m)
Utility Room - 5' 6'' x 3' 8'' (1.68m x 1.12m)
Master Bedroom - 13' 9'' x 12' 0'' (4.19m x 3.65m)
Bedroom Two - 12' 0'' x 11' 8'' (3.65m x 3.55m)
Bedroom Three - 7' 11'' x 7' 11'' (2.41m x 2.41m)
Shower Room - 8' 3'' x 5' 5'' (2.51m x 1.65m)
Garage/Workshop - 19' 8'' x 9' 4'' (5.99m x 2.84m)
Council Tax Band: D
Tenure: Freehold
Interested in this property?
Council tax
First listed
2 weeks agoAuriol Drive, Bedhampton
Marketed by
Fry & Kent - Drayton 139 Havant Road Drayton PO6 2AAPlacebuzz mortgage repayment calculator
Monthly repayment
The Est. Mortgage is for a 25 years repayment mortgage based on a 10% deposit and a 5.5% annual interest. It is only intended as a guide. Make sure you obtain accurate figures from your lender before committing to any mortgage. Your home may be repossessed if you do not keep up repayments on a mortgage.
Auriol Drive, Bedhampton - Streetview
DISCLAIMER: Property descriptions and related information displayed on this page are marketing materials provided by Fry & Kent - Drayton. Placebuzz does not warrant or accept any responsibility for the accuracy or completeness of the property descriptions or related information provided here and they do not constitute property particulars. Please contact Fry & Kent - Drayton for full details and further information.










