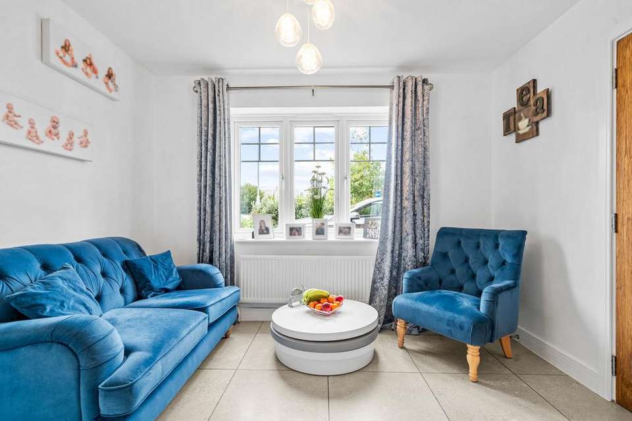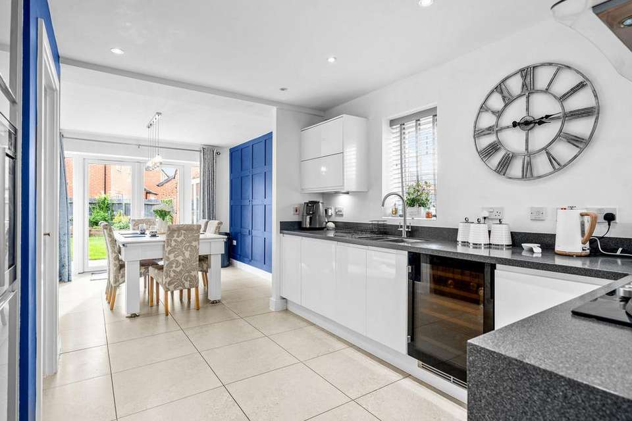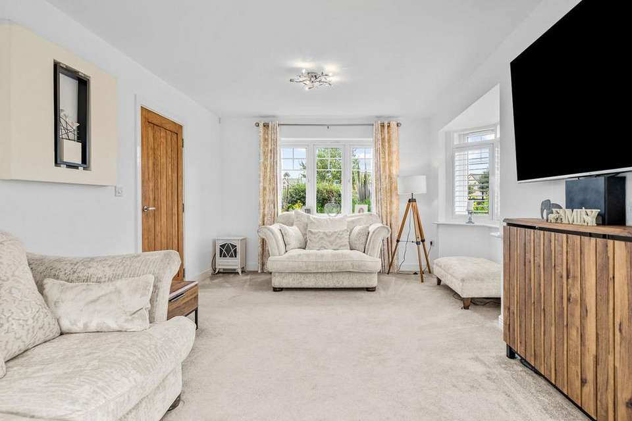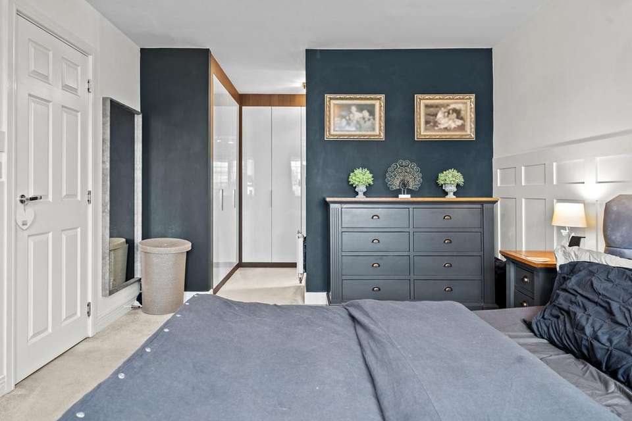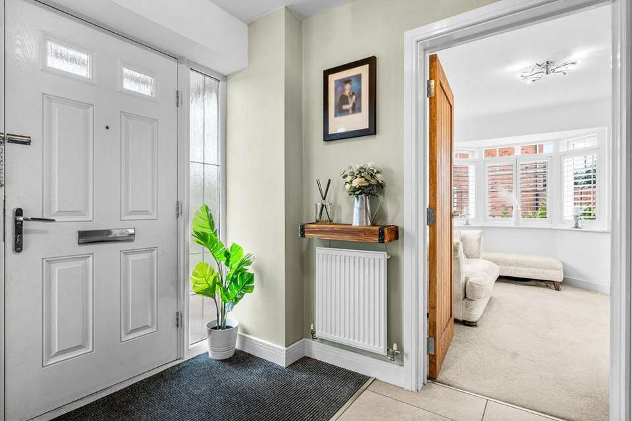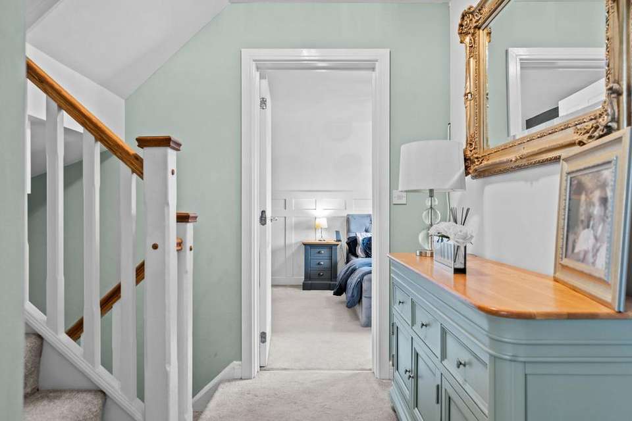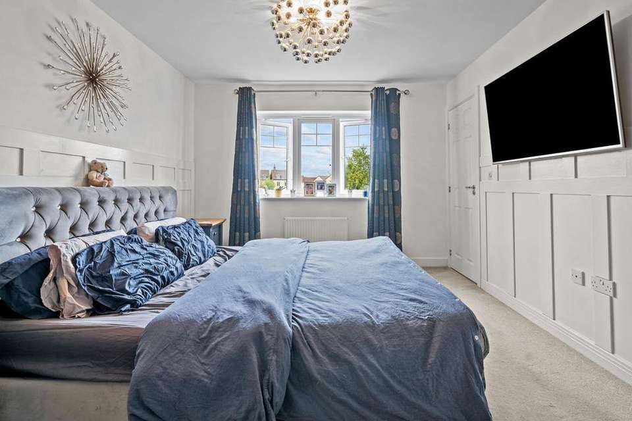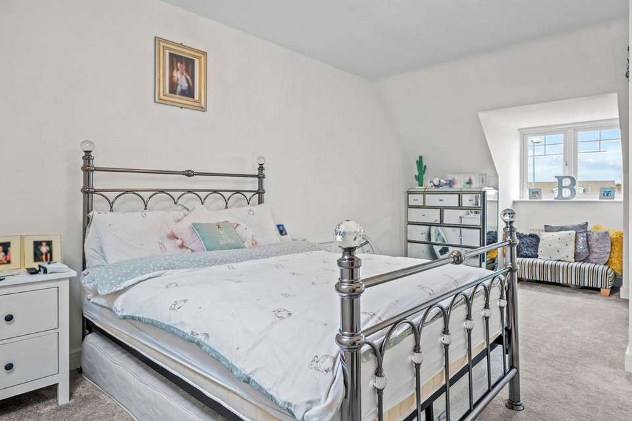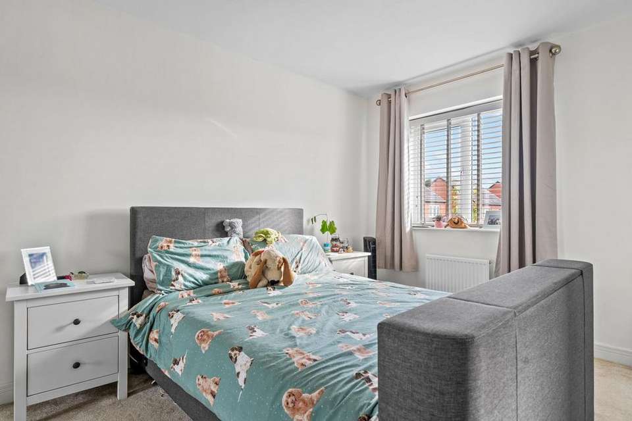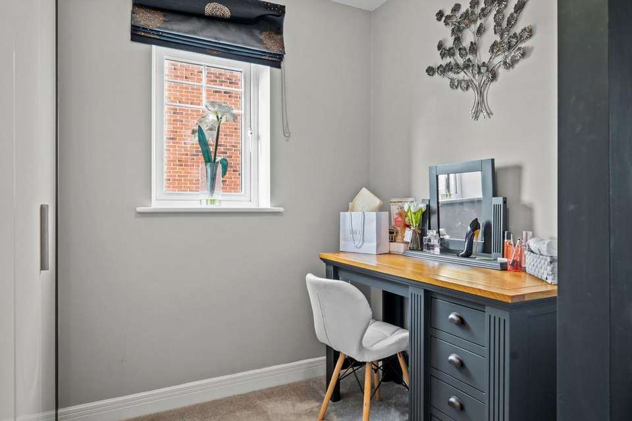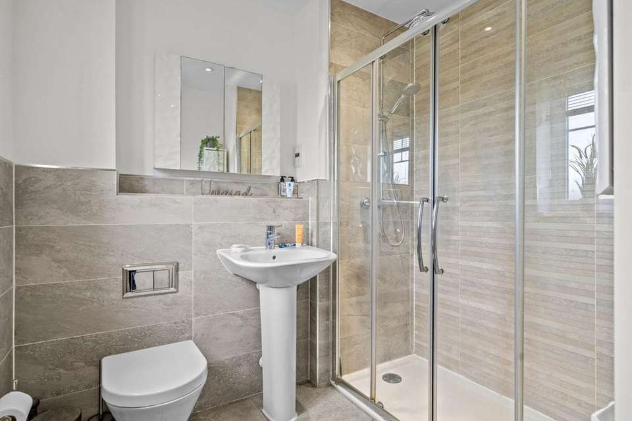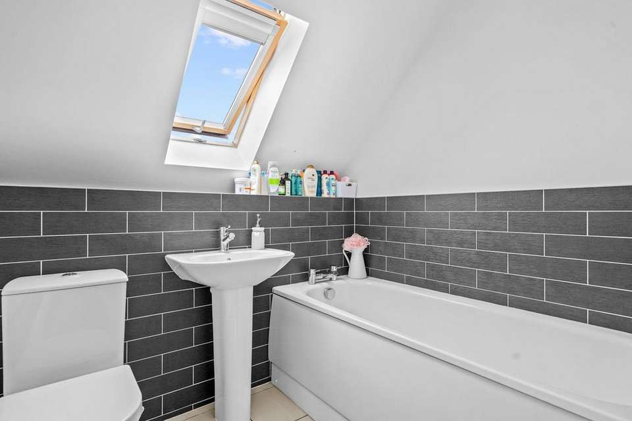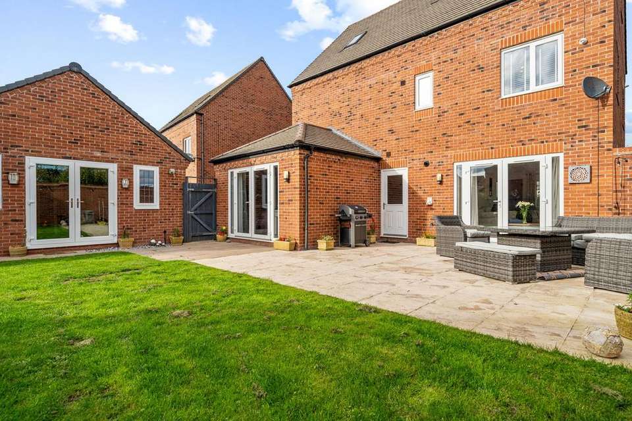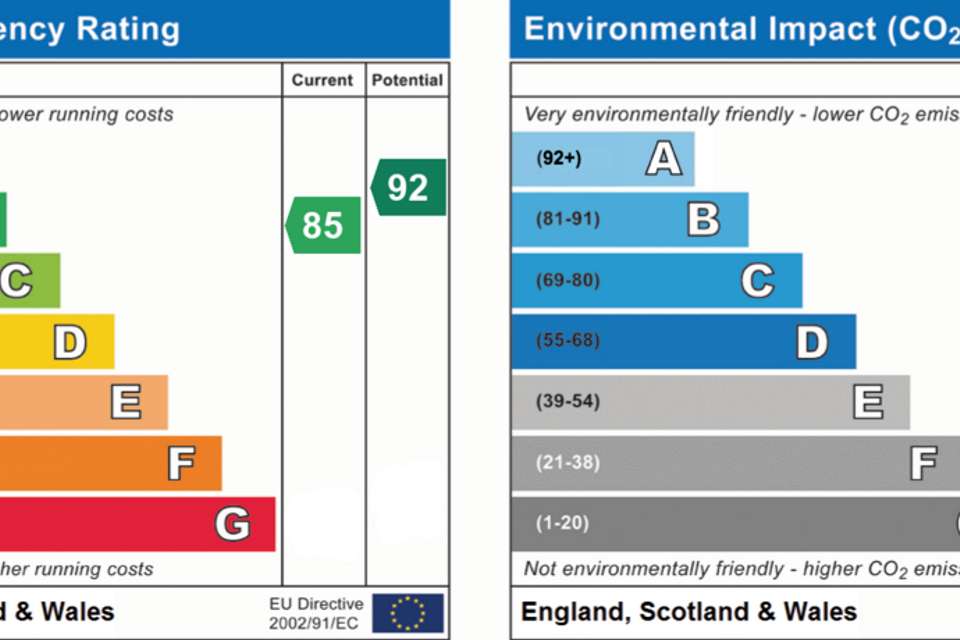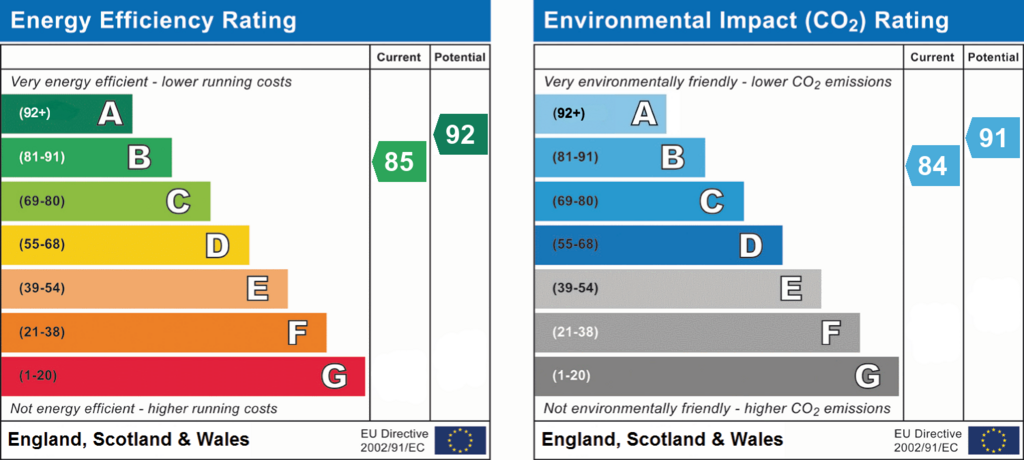5 bedroom detached house for sale
Ibstock LE67detached house
bedrooms
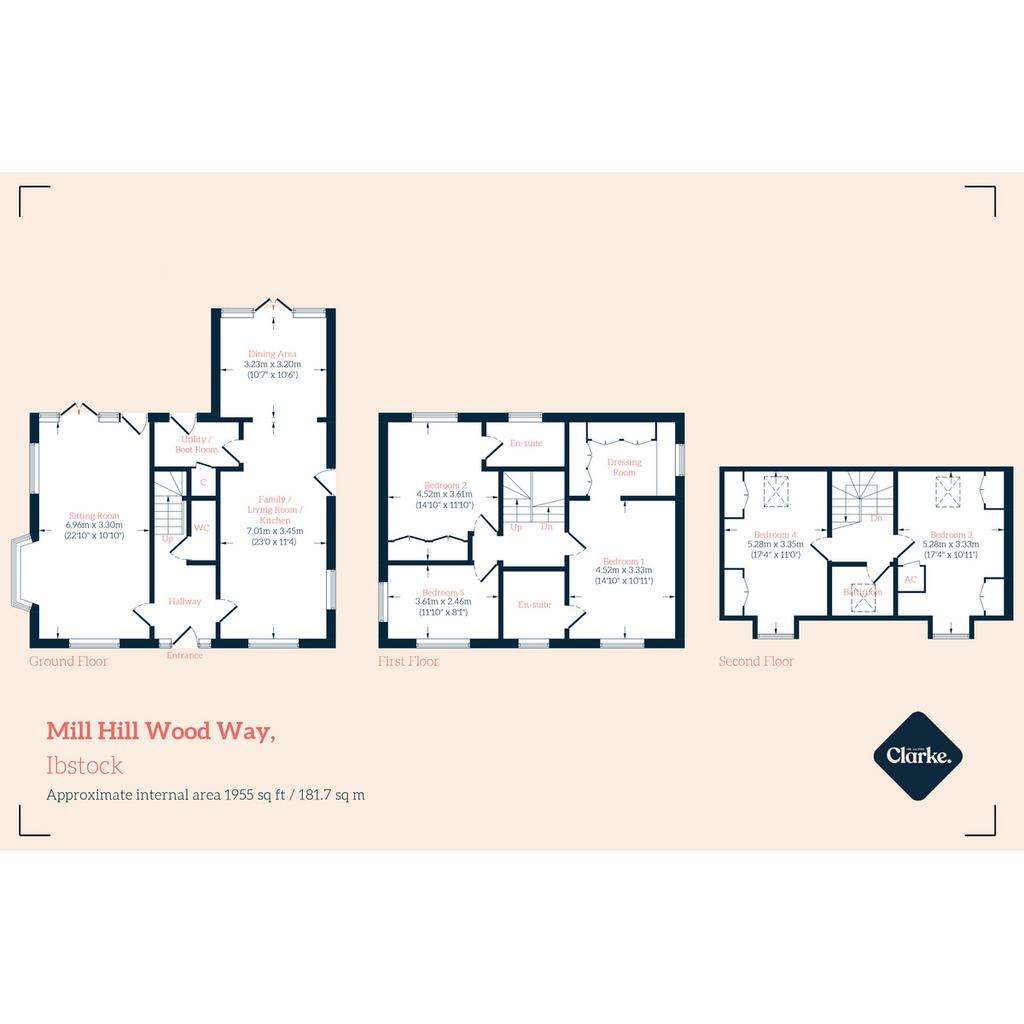
Property photos

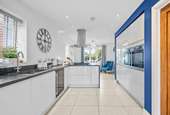
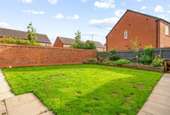

+14
Property description
Welcome Home! Fall in love with this charming 5-bedroom detached home nestled in the heart of picturesque Ibstock village. With its spacious, light-filled interiors, sleek finishes, and family-friendly layout, this property is a dream come true.
The moment you step inside, you'll be wowed by the open-concept living spaces that seamlessly blend sophistication and warmth. Entertaining is a breeze in the stylish living room, with dual aspect and french doors onto the garden. The heart of the home is the living kitchen a culinary haven, fully equipped with integrated appliances and gorgeous counter tops, with utility off & w/c.
Upstairs, discover 5 bedrooms tailored for blissful comfort. On the first floor is The lavish master suite provides a spa-like escape with its walk-in closet and en-suite bath. There are also two further double bedrooms, one of which also has a modern ensuite shower room.
The top floor bathes in natural light - houses two generously proportioned double bedrooms and a modern three piece family bathroom suite. Perfect for a private yoga sanctuary, creative studio, or kid's playroom,
Outdoors, escape to your private oasis with lush gardens and an alfresco dining patio primed for memorable gatherings. The property is located at the end of a private driveway, shared with only a handful of other properties. To the side elevation, there is plentiful off road parking and access to a detached double garage. Note * the current owners have partly converted the space to be a gym/work from home space, this could easily be completed turned back into garaging. Whether you're a growing family or empty nesters, this home promises luxurious living wrapped in Ibstock's tranquil village charm. This is a place to create lifelong memories!
Location:
Ibstock, a village known for its friendly community and scenic beauty, offers a perfect
blend of rural tranquillity and urban conveniences. Explore the nearby nature trails,
enjoy leisurely strolls along the village lanes, or engage in community events - the
choices are abundant. Excellent schools, charming local shops, and a vibrant
cultural scene add to the appeal of this delightful village.
In conclusion, this three-story, five-bedroom detached home in Ibstock is more than
just a property; it is an embodiment of family living. Its thoughtful design, prime
location, and array of amenities make it a dream home for those seeking the perfect
balance of elegance, comfort, and convenience.
For those desiring the epitome of family living in the heart of Ibstock, this residence
is a rare gem waiting to be discovered.
Living in Ibstock:
Ibstock, a village known for its friendly community and scenic beauty, offers a perfect
blend of rural tranquility and urban conveniences. Explore the nearby nature trails,
enjoy leisurely strolls along the village lanes, or engage in community events - the
choices are abundant. Excellent schools, charming local shops, and a vibrant
cultural scene add to the appeal of this delightful village.
Measurements:
Family Living Kitchen - 7.01m x 3.45m (23'0 x 11'4)
Formal Sitting Room - 6.96m x 3.30m (22'10 x 10'10)
Utility/Boot Room - 2.74m x 1.45m (9'0 x 4'9)
Bedroom One - 4.52m x 3.33m (14'10 x 10'11 )
Dressing Room - 3.33m x 2.44m (10'11 x 8'0)
En Suite - 2.24m x 2.08m (7'4 x 6'10)
Bedroom Two - 4.52m x 3.61m (14'10 x 11'10)
En Suite - 2.54m x 1.52m (8'4 x 5'0 )
Bedroom Five - 3.61m x 2.46m (11'10 x 8'1 )
Bedroom Three - 5.28m x 3.33m (17'4 x 10'11 )
Bedroom Four - 5.28m x 3.35m (17'4 x 11'0 )
Bathroom - 2.06m x 1.98m (6'9 x 6'6 )
Tenure: Freehold. Local Authority: North West Leicestershire District Council, Council Offices, Whitwick Road, Coalville, Leicestershire, LE67 3FJ (Tel: ). Council Tax Band E.
The moment you step inside, you'll be wowed by the open-concept living spaces that seamlessly blend sophistication and warmth. Entertaining is a breeze in the stylish living room, with dual aspect and french doors onto the garden. The heart of the home is the living kitchen a culinary haven, fully equipped with integrated appliances and gorgeous counter tops, with utility off & w/c.
Upstairs, discover 5 bedrooms tailored for blissful comfort. On the first floor is The lavish master suite provides a spa-like escape with its walk-in closet and en-suite bath. There are also two further double bedrooms, one of which also has a modern ensuite shower room.
The top floor bathes in natural light - houses two generously proportioned double bedrooms and a modern three piece family bathroom suite. Perfect for a private yoga sanctuary, creative studio, or kid's playroom,
Outdoors, escape to your private oasis with lush gardens and an alfresco dining patio primed for memorable gatherings. The property is located at the end of a private driveway, shared with only a handful of other properties. To the side elevation, there is plentiful off road parking and access to a detached double garage. Note * the current owners have partly converted the space to be a gym/work from home space, this could easily be completed turned back into garaging. Whether you're a growing family or empty nesters, this home promises luxurious living wrapped in Ibstock's tranquil village charm. This is a place to create lifelong memories!
Location:
Ibstock, a village known for its friendly community and scenic beauty, offers a perfect
blend of rural tranquillity and urban conveniences. Explore the nearby nature trails,
enjoy leisurely strolls along the village lanes, or engage in community events - the
choices are abundant. Excellent schools, charming local shops, and a vibrant
cultural scene add to the appeal of this delightful village.
In conclusion, this three-story, five-bedroom detached home in Ibstock is more than
just a property; it is an embodiment of family living. Its thoughtful design, prime
location, and array of amenities make it a dream home for those seeking the perfect
balance of elegance, comfort, and convenience.
For those desiring the epitome of family living in the heart of Ibstock, this residence
is a rare gem waiting to be discovered.
Living in Ibstock:
Ibstock, a village known for its friendly community and scenic beauty, offers a perfect
blend of rural tranquility and urban conveniences. Explore the nearby nature trails,
enjoy leisurely strolls along the village lanes, or engage in community events - the
choices are abundant. Excellent schools, charming local shops, and a vibrant
cultural scene add to the appeal of this delightful village.
Measurements:
Family Living Kitchen - 7.01m x 3.45m (23'0 x 11'4)
Formal Sitting Room - 6.96m x 3.30m (22'10 x 10'10)
Utility/Boot Room - 2.74m x 1.45m (9'0 x 4'9)
Bedroom One - 4.52m x 3.33m (14'10 x 10'11 )
Dressing Room - 3.33m x 2.44m (10'11 x 8'0)
En Suite - 2.24m x 2.08m (7'4 x 6'10)
Bedroom Two - 4.52m x 3.61m (14'10 x 11'10)
En Suite - 2.54m x 1.52m (8'4 x 5'0 )
Bedroom Five - 3.61m x 2.46m (11'10 x 8'1 )
Bedroom Three - 5.28m x 3.33m (17'4 x 10'11 )
Bedroom Four - 5.28m x 3.35m (17'4 x 11'0 )
Bathroom - 2.06m x 1.98m (6'9 x 6'6 )
Tenure: Freehold. Local Authority: North West Leicestershire District Council, Council Offices, Whitwick Road, Coalville, Leicestershire, LE67 3FJ (Tel: ). Council Tax Band E.
Interested in this property?
Council tax
First listed
2 weeks agoEnergy Performance Certificate
Ibstock LE67
Marketed by
Mr & Mrs Clarke - National The Old Courthouse, 60A London Road Grantham NG31 6HRPlacebuzz mortgage repayment calculator
Monthly repayment
The Est. Mortgage is for a 25 years repayment mortgage based on a 10% deposit and a 5.5% annual interest. It is only intended as a guide. Make sure you obtain accurate figures from your lender before committing to any mortgage. Your home may be repossessed if you do not keep up repayments on a mortgage.
Ibstock LE67 - Streetview
DISCLAIMER: Property descriptions and related information displayed on this page are marketing materials provided by Mr & Mrs Clarke - National. Placebuzz does not warrant or accept any responsibility for the accuracy or completeness of the property descriptions or related information provided here and they do not constitute property particulars. Please contact Mr & Mrs Clarke - National for full details and further information.





