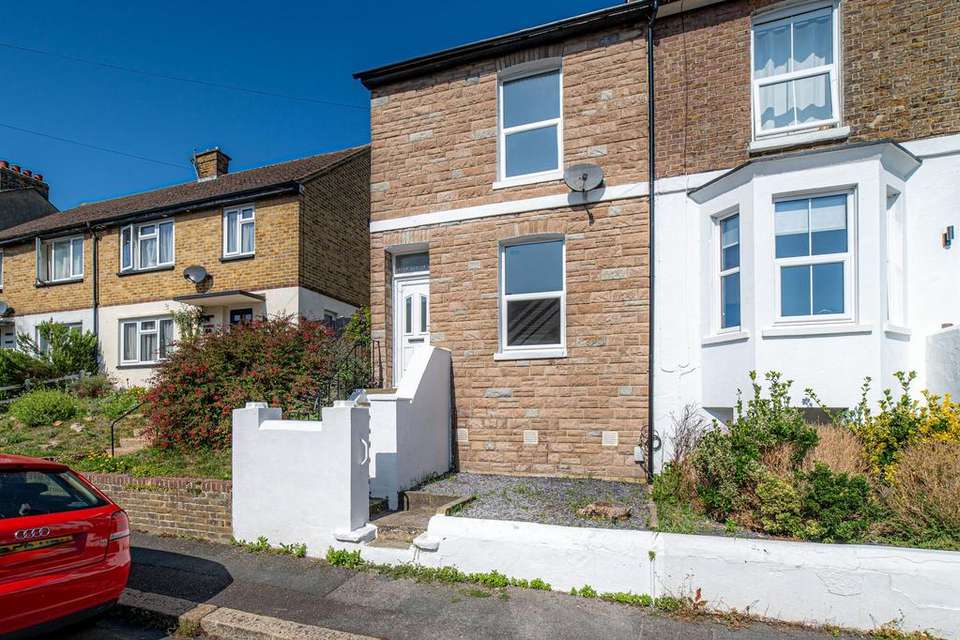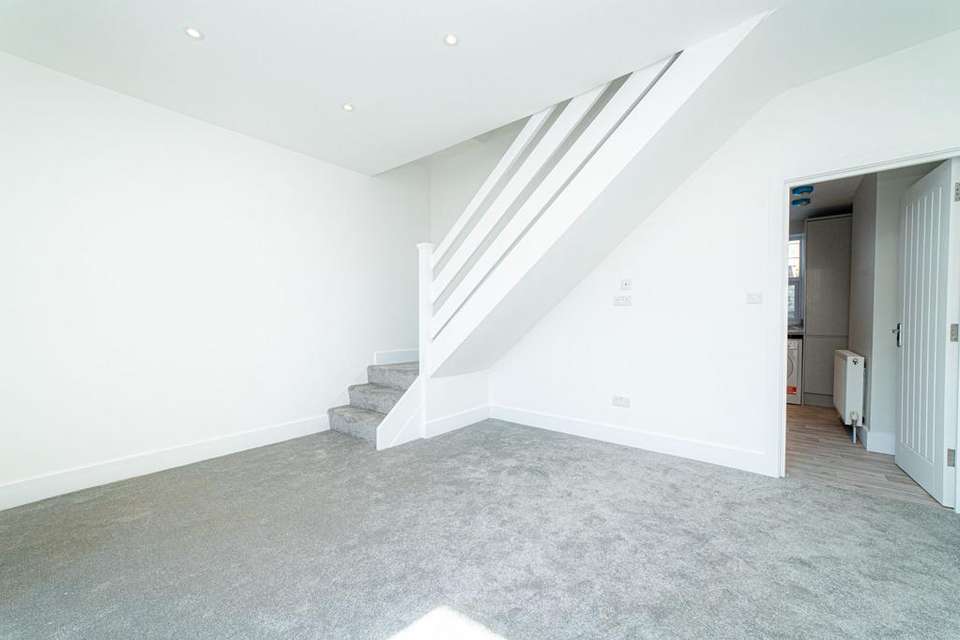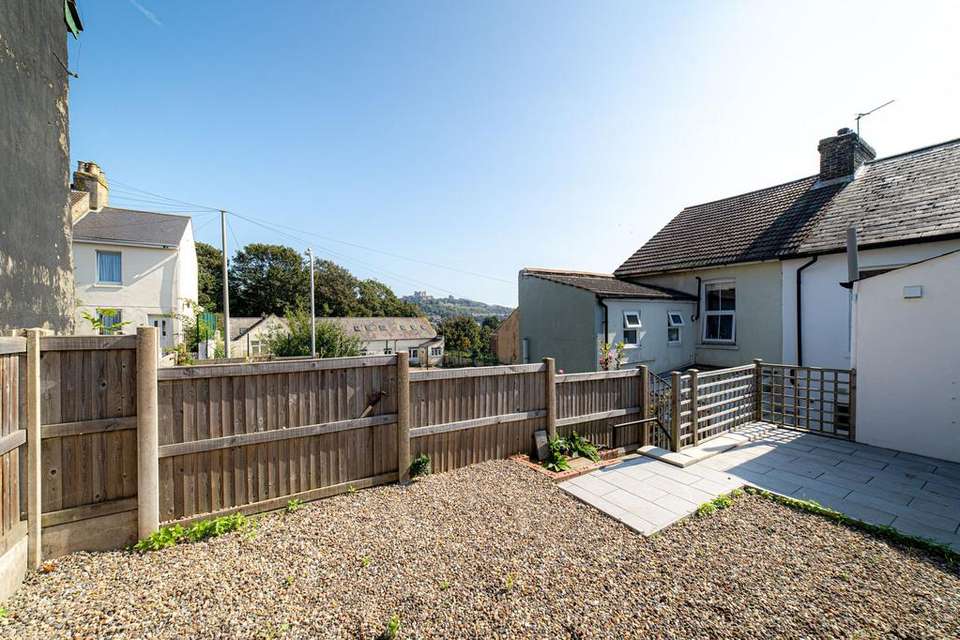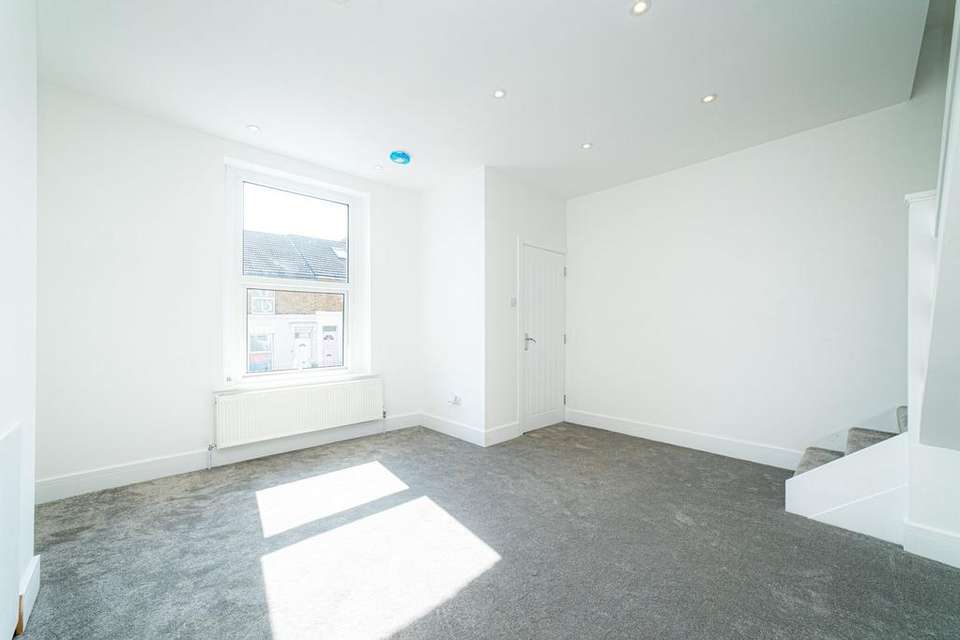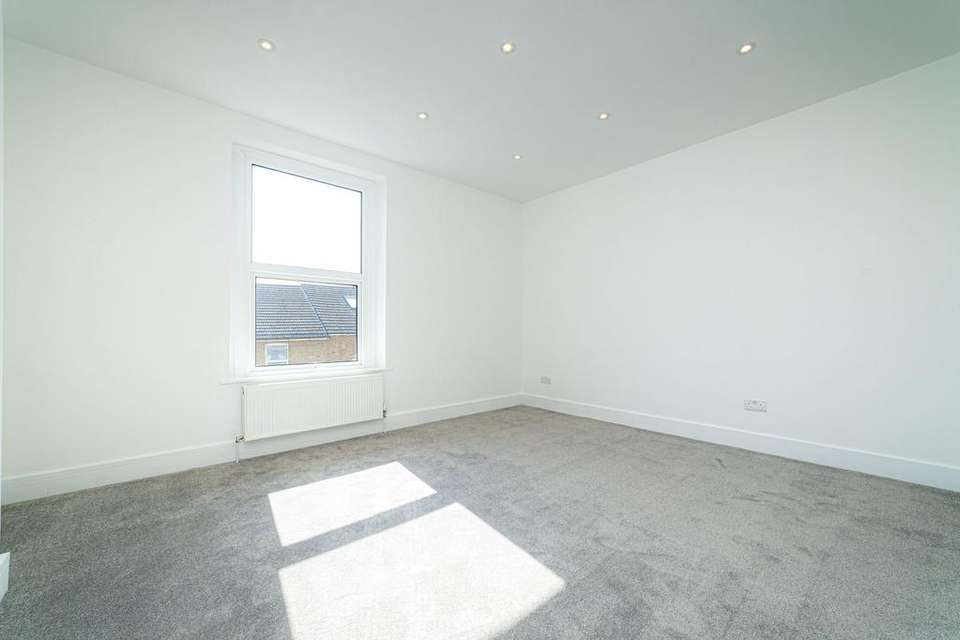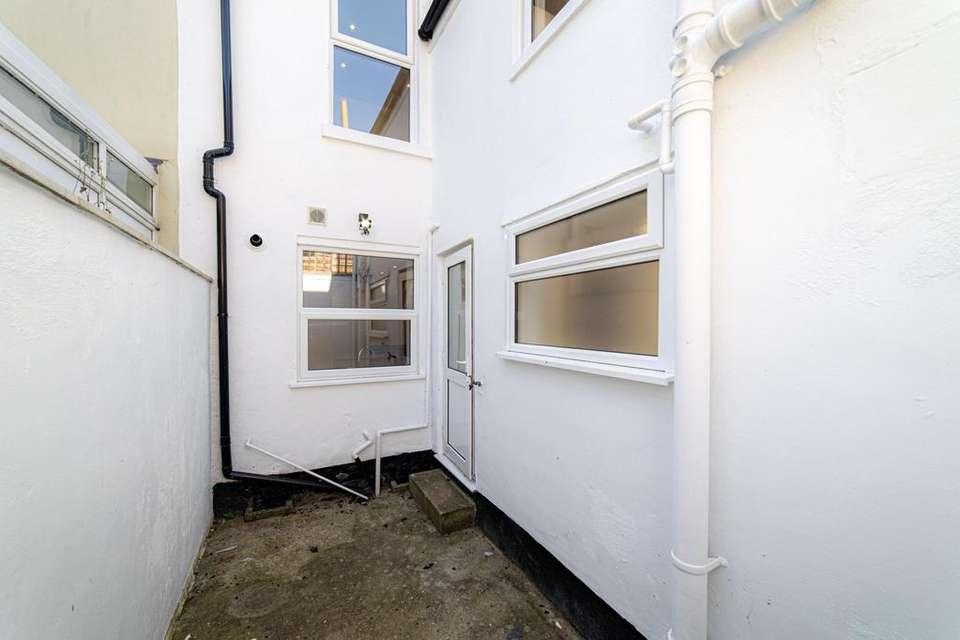3 bedroom semi-detached house for sale
Dover, CT17semi-detached house
bedrooms
Property photos


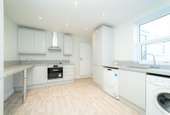

+9
Property description
Chain-free three-bedroom semi-detached house. Recently refurbished with meticulous attention to detail, this gem epitomises contemporary living. Boasting a spacious and bright interior, this property is certain to surpass all expectations.
Step inside and be greeted by the exceptional kitchen/diner, perfect for culinary enthusiasts or hosting gatherings. The separate lounge offers a tranquil retreat, allowing for relaxation after a long day. Ascend to the first floor and discover the stunning bathroom, offering a touch of luxury with its modern fixtures and fittings. The three well-proportioned bedrooms ensure ample space for a growing family or guests, each providing a peaceful ambience and plentiful natural light throughout.
Outside, this property truly comes into its own. The generously-sized garden offers the ultimate outdoor retreat, ideal for entertaining al fresco or enjoying a morning coffee.
In summary, this superb property seamlessly blends modern design with comfortable living spaces, making it an exceptional opportunity for discerning buyers. With its stylish interior, abundant outside space, and desirable features, this home encapsulates the epitome of contemporary living. Don't miss out on viewing this gem; contact us today to arrange a visit.These details are yet to be approved by the vendor.Identification ChecksShould a purchaser(s) have an offer accepted on a property marketed by Miles & Barr, they will need to undertake an identification check. This is done to meet our obligation under Anti Money Laundering Regulations (AML) and is a legal requirement. We use a specialist third party service to verify your identity provided by Lifetime Legal. The cost of these checks is £60 inc. VAT per purchase, which is paid in advance, directly to Lifetime Legal, when an offer is agreed and prior to a sales memorandum being issued. This charge is non-refundable under any circumstances.
EPC Rating: E Ground Floor Leading To Porch (1.24m x 0.86m) Lounge (4.22m x 4.6m) Kitchen (3.38m x 4.04m) Bedroom (2.51m x 2.01m) First Floor Leading To Bedroom (3.53m x 4.22m) Bedroom (2.34m x 3.23m) Bathroom (3.99m x 2.06m) Parking - On Road
Step inside and be greeted by the exceptional kitchen/diner, perfect for culinary enthusiasts or hosting gatherings. The separate lounge offers a tranquil retreat, allowing for relaxation after a long day. Ascend to the first floor and discover the stunning bathroom, offering a touch of luxury with its modern fixtures and fittings. The three well-proportioned bedrooms ensure ample space for a growing family or guests, each providing a peaceful ambience and plentiful natural light throughout.
Outside, this property truly comes into its own. The generously-sized garden offers the ultimate outdoor retreat, ideal for entertaining al fresco or enjoying a morning coffee.
In summary, this superb property seamlessly blends modern design with comfortable living spaces, making it an exceptional opportunity for discerning buyers. With its stylish interior, abundant outside space, and desirable features, this home encapsulates the epitome of contemporary living. Don't miss out on viewing this gem; contact us today to arrange a visit.These details are yet to be approved by the vendor.Identification ChecksShould a purchaser(s) have an offer accepted on a property marketed by Miles & Barr, they will need to undertake an identification check. This is done to meet our obligation under Anti Money Laundering Regulations (AML) and is a legal requirement. We use a specialist third party service to verify your identity provided by Lifetime Legal. The cost of these checks is £60 inc. VAT per purchase, which is paid in advance, directly to Lifetime Legal, when an offer is agreed and prior to a sales memorandum being issued. This charge is non-refundable under any circumstances.
EPC Rating: E Ground Floor Leading To Porch (1.24m x 0.86m) Lounge (4.22m x 4.6m) Kitchen (3.38m x 4.04m) Bedroom (2.51m x 2.01m) First Floor Leading To Bedroom (3.53m x 4.22m) Bedroom (2.34m x 3.23m) Bathroom (3.99m x 2.06m) Parking - On Road
Interested in this property?
Council tax
First listed
Over a month agoDover, CT17
Marketed by
Miles & Barr - Dover 4 High Street Dover, Kent CT16 1DJPlacebuzz mortgage repayment calculator
Monthly repayment
The Est. Mortgage is for a 25 years repayment mortgage based on a 10% deposit and a 5.5% annual interest. It is only intended as a guide. Make sure you obtain accurate figures from your lender before committing to any mortgage. Your home may be repossessed if you do not keep up repayments on a mortgage.
Dover, CT17 - Streetview
DISCLAIMER: Property descriptions and related information displayed on this page are marketing materials provided by Miles & Barr - Dover. Placebuzz does not warrant or accept any responsibility for the accuracy or completeness of the property descriptions or related information provided here and they do not constitute property particulars. Please contact Miles & Barr - Dover for full details and further information.

