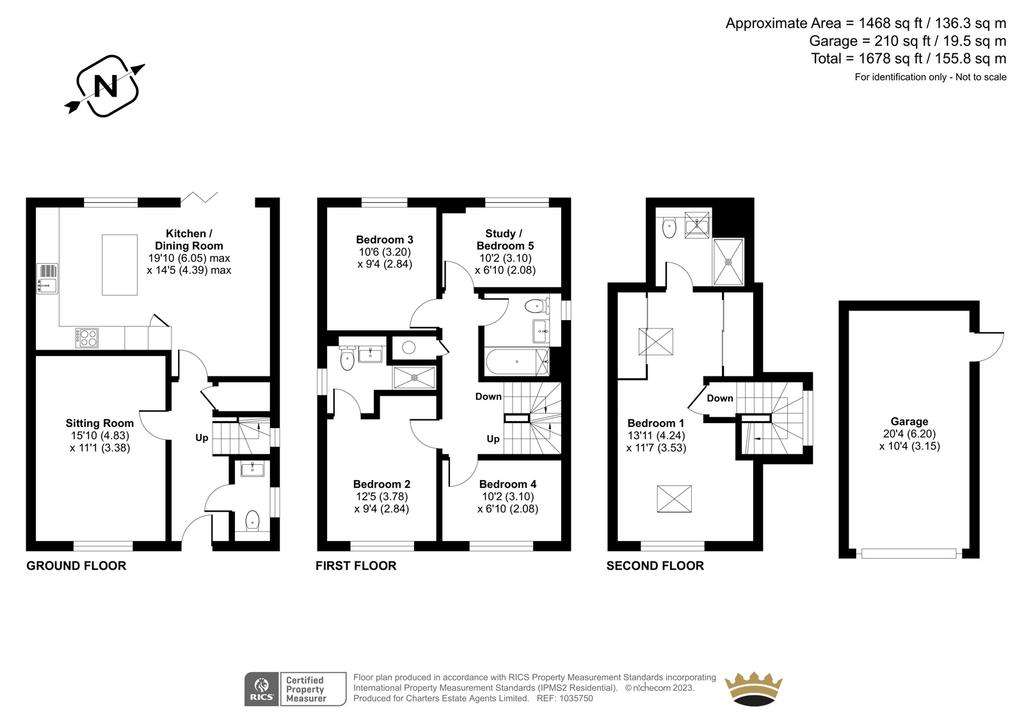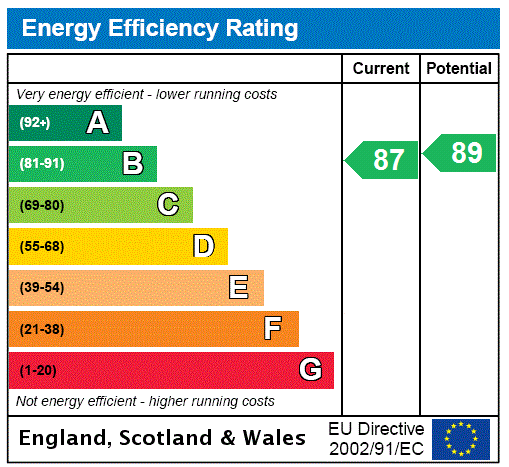5 bedroom detached house for sale
Hampshire, SO50detached house
bedrooms

Property photos




+9
Property description
This absolutely stunning five bedroom two en-suite detached three storey home is beautifully presented throughout boasting circa 1500 square foot of accommodation, the centre piece of which is the fabulous 19’10 x 14’5 kitchen diner that runs across the rear of the home with bi fold doors to the gardens, central island with breakfast bar, a range of shaker style units with integrated appliances and beautiful wood effect flooring. The sitting room is equally as impressive at 15’10 x 11’2 as is the superb principal bedroom suite situated on the top floor with spacious bedroom area, separate dressing area with built in wardrobes, a generous contemporary en-suite, and featuring skylights set into the vaulted ceiling. There are four further excellent sized bedrooms to the first floor with an en-suite to bedroom two, and there is also a well-appointed family bathroom. The home is accessed via an open storm entrance porch leading to the entrance hall which enjoys wood effect flooring, turning stairs to the first floor and access to the cloakroom. Externally the private rear garden enjoys a sunny Westerly aspect and is mainly laid to lawn, with a lower patio seating area as well as a block paviour driveway providing off road parking for multiple cars leads to the detached pitched roof garage with up and over door. Built in 2021 by developers Drew Smith the home retains the remainder of its new home warranties and is of an extremely high specification including integrated solar panels to the roof.
Annual Estate Management Charge: TBC
These details are to be confirmed by the vendor's solicitor and must be verified by a buyer's solicitor.
Set within the village of Fair Oak, only a short drive from the historic city of Winchester. Fair Oak is an excellent community which offers many shops, popular restaurants, well regarded schools and a network of footpaths and bridleways for walking and riding in the surrounding woodlands and countryside. Eastleigh town is only a 10 minute drive with its variety of shops, restaurants, sports facilities and a new cinema and bowling complex. The area enjoys excellent transport links via the M27, M3 and railway networks.
Annual Estate Management Charge: TBC
These details are to be confirmed by the vendor's solicitor and must be verified by a buyer's solicitor.
Set within the village of Fair Oak, only a short drive from the historic city of Winchester. Fair Oak is an excellent community which offers many shops, popular restaurants, well regarded schools and a network of footpaths and bridleways for walking and riding in the surrounding woodlands and countryside. Eastleigh town is only a 10 minute drive with its variety of shops, restaurants, sports facilities and a new cinema and bowling complex. The area enjoys excellent transport links via the M27, M3 and railway networks.
Interested in this property?
Council tax
First listed
Over a month agoEnergy Performance Certificate
Hampshire, SO50
Marketed by
Charters - Bishops Waltham Sales St. George's Square Bishops Waltham, Hampshire SO32 1AFPlacebuzz mortgage repayment calculator
Monthly repayment
The Est. Mortgage is for a 25 years repayment mortgage based on a 10% deposit and a 5.5% annual interest. It is only intended as a guide. Make sure you obtain accurate figures from your lender before committing to any mortgage. Your home may be repossessed if you do not keep up repayments on a mortgage.
Hampshire, SO50 - Streetview
DISCLAIMER: Property descriptions and related information displayed on this page are marketing materials provided by Charters - Bishops Waltham Sales. Placebuzz does not warrant or accept any responsibility for the accuracy or completeness of the property descriptions or related information provided here and they do not constitute property particulars. Please contact Charters - Bishops Waltham Sales for full details and further information.














