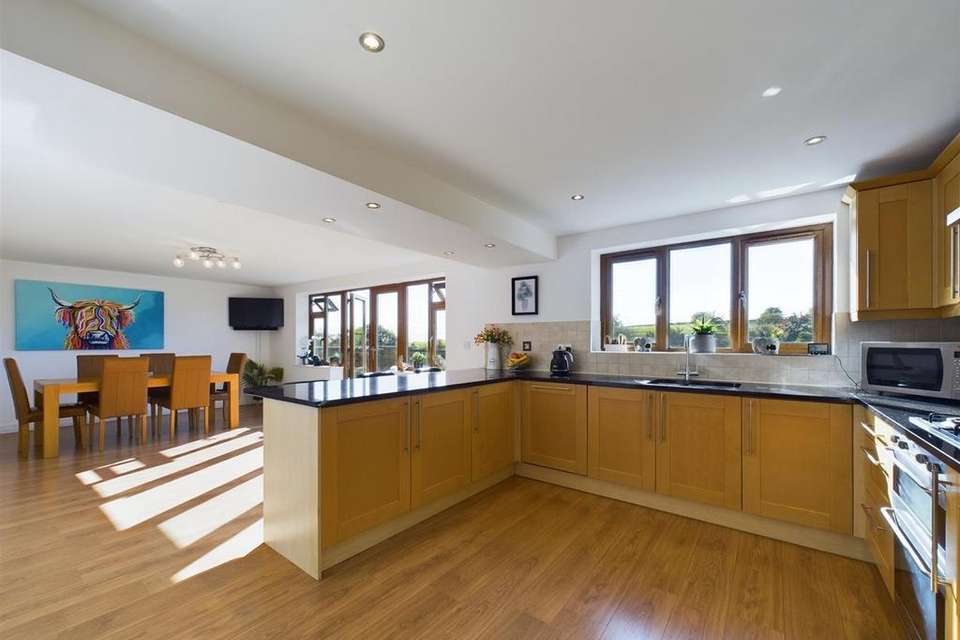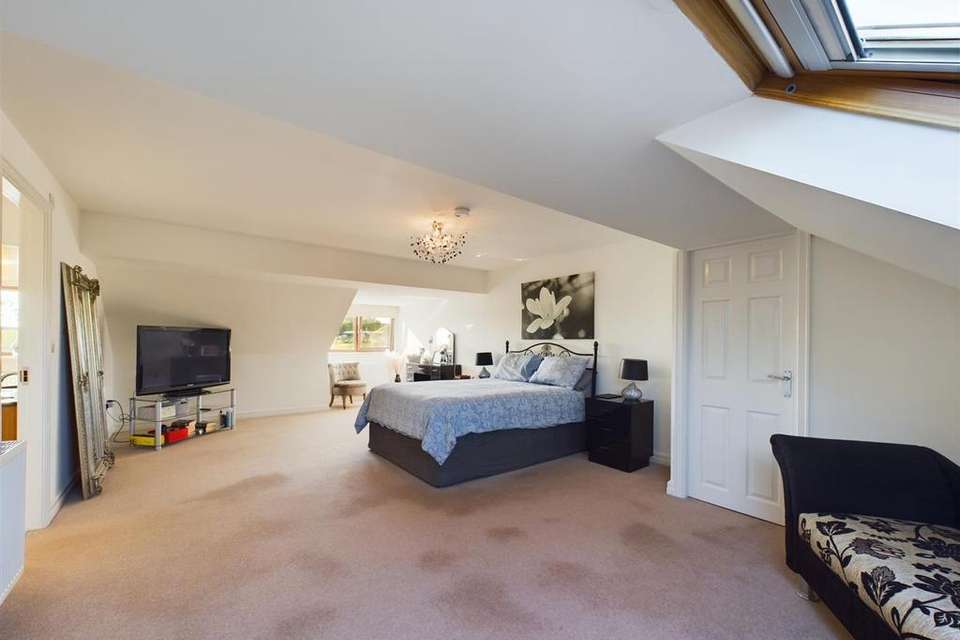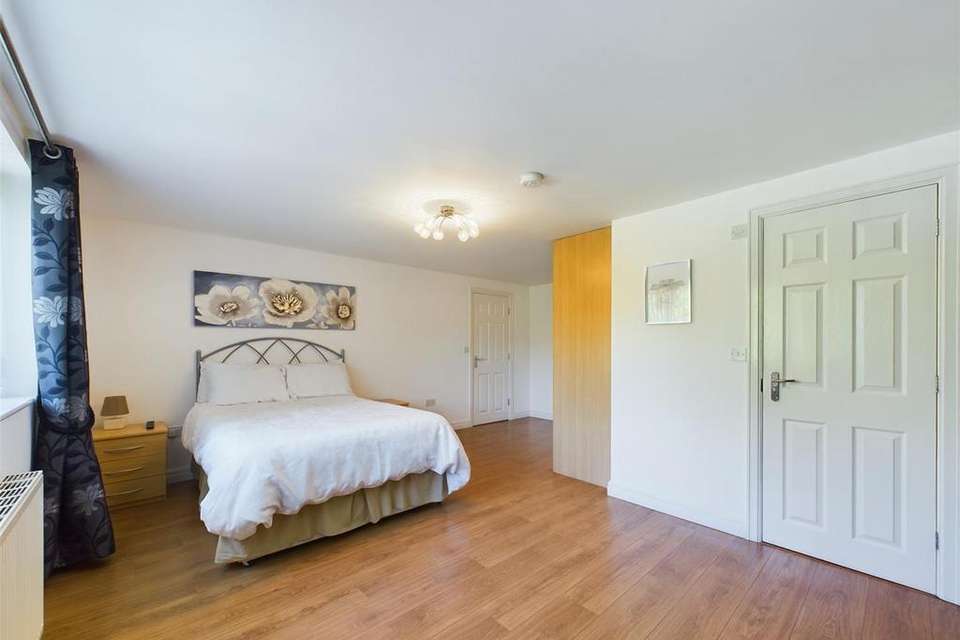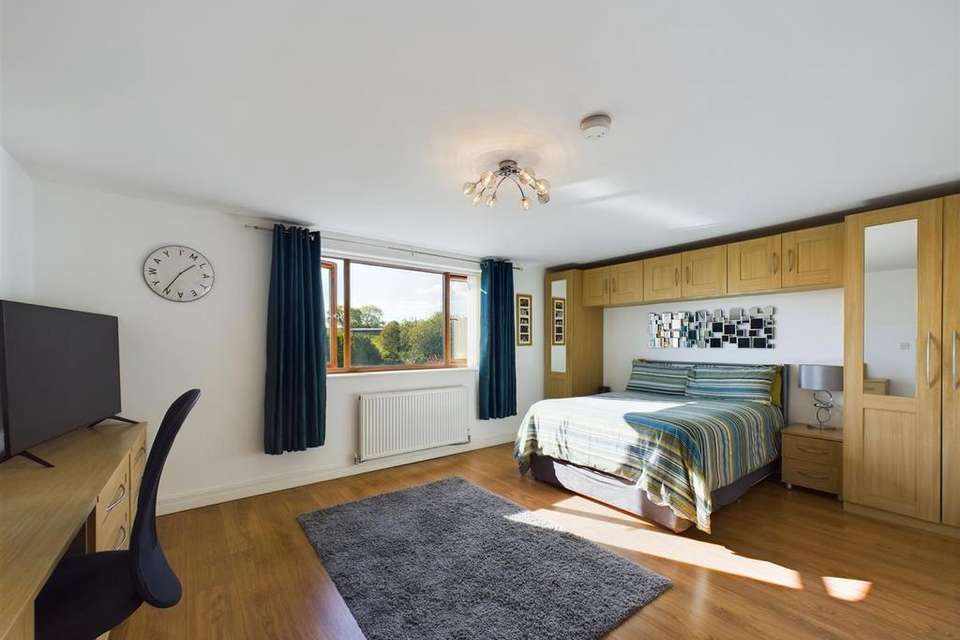6 bedroom detached house for sale
Halifax, HX3 7PNdetached house
bedrooms
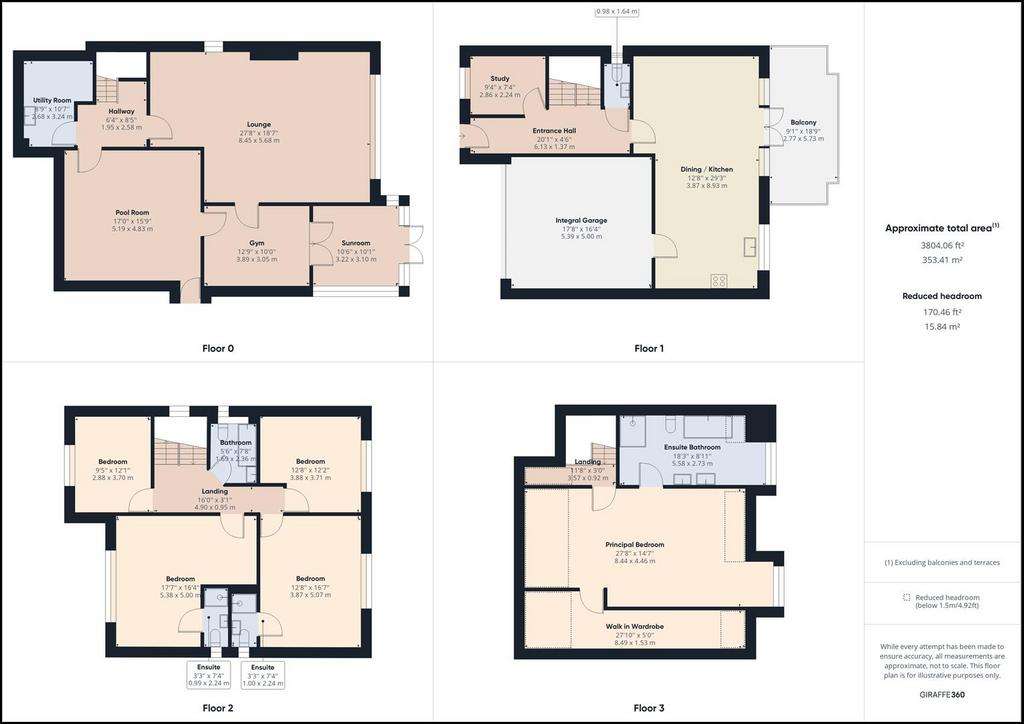
Property photos
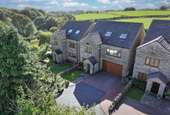



+20
Property description
3800sq ft* DETACHED SIX BEDROOM* OPEN REAR ASPECT* RURAL VIEWS* POTENTIAL TO CREATE ANNEXE* DOUBLE GARAGE
Boasting an impressive 3800sqft of accommodation set over four floors is this stone-built, six-bedroom family home. Being situated in the ever-popular location of Shelf, close to the town centre of Halifax and showcasing spacious, flexible family living with an additional bedroom to the lower-ground floor providing versatile space for multi-generational living. This home needs to be viewed to be truly appreciated. With an enclosed rear garden, integral garage, and driveway parking for three cars and stunning views across the neighbouring countryside.
Internally the accommodation briefly comprises; entrance hall, study, WC, and kitchen dining space leading to the integral garage and stairs to the ground floor. To the lower ground floor, lounge, utility room and sunroom with an additional pool room and gym, offering the potential to be converted into a teenage suite or a granny flat. To the first floor, four double bedrooms, two of which benefit from and en-suite shower room and the main bathroom. The principal bedroom is located on the second floor with an en-suite bathroom and walk-in wardrobe space.
Location - The property is ideally situated for a wide range of local amenities offered within Shelf, Northowram and Hipperholme. Benefitting from excellent commuter links to both Bradford and Halifax town centres along with access to the M62 motorway network and train connections available from Brighouse and Halifax stations. Close to rural areas including Coley and Shibden Valley, the area is popular with walkers taking advantage of the numerous bridleways and public footpaths.
General Information - From the front elevation, leading into the main entrance hall which gives access to the ground floor accommodation, with a staircase accessing the first floor and a second staircasing leading down to the lower ground floor.
Upon entering the property, leading firstly into the study. Currently used as a home office with a window to the front elevation.
Conveniently located on the ground floor is the WC comprising of a two-piece suite including a low flush WC and a wash hand basin.
The heart of this magnificent family home is the dining kitchen. The dining space offers ample space for a dining table, making it a perfect place for entertaining guests. Patio doors lead out onto the balcony providing a south-facing seating area, overlooking uninterrupted, far-reaching countryside views. The kitchen enjoys a range of wall, drawer, and base units, granite worksurfaces and an undermounted stainless steel sink. Integrated appliances include a fridge freezer, dishwasher, a gas hob, electric oven, and extractor. A window overlooks the rear elevation, and a door leads through into the integral garage.
Having an electric door, power and lighting throughout the double garage provides further off-street parking or useful storage space.
Moving back through into the entrance hall and proceeding downstairs to further living accommodation.
The impressive lounge enjoys dual aspect windows to the side and front elevations, again making the most of the views on offer. A gas, coal effect fire is set within a decorative fireplace and a doorway leads through into the gym.
This versatile room adjoins the sunroom with a pitched glass ceiling and windows to three elevations. Exposed stonework is a beautiful feature, and patio doors lead out to the enclosed rear garden.
Also located on the lower ground floor is the sixth bedroom, currently used as a pool room. This versatile space offers the potential for conversion into a teenage suite or a granny flat, ideal for multigenerational families.
Adjoining the pool room is a utility room. Following on from the possibility of conversion, the utility room would make an excellent shower room with plumbing already in place. Currently having base units, worksurface space and a one and a half bowl stainless steel sink and drainer. Subject to some reconfiguration, and obtaining relevant planning consents the lower ground floor should be of interest to those looking for extended family living.
Proceeding back up to the entrance hall, and up a second set of stairs to the first floor, accessing four double bedrooms.
Located to the front of the property is the second bedroom, this spacious double enjoys a window to the front elevation and access into an en-suite shower room. Having tiled flooring and part tiled walls, comprising of a three-piece suite including a low flush WC, a wash hand basin with a mixer tap and a shower cubical with a wall mounted, mains fed shower.
The third bedroom mirrors the second bedroom in terms of size. Having a window to the rear elevation, overlooking the impressive countryside views and access through into an en-suite shower room. Again, with tiled flooring, part tiled walls and comprising of a three-piece suite including a low flush WC, a wash hand basin, and a shower cubical with a wall mounted, mains fed shower.
The fourth bedroom is another spacious double and also enjoys rear facing views.
To the front of the property, the fifth bedroom is another good-sized double bedroom.
Completing the first-floor accommodation is the house bathroom. Comprising of a three-piece suite including a low flush WC, a wash hand basin, and a panelled bath. Having part tiled walls, tiled flooring, and a frosted window for privacy.
A staircase from the landing of the first floor leads to the second floor, accessing the truly impressive sized principal bedroom.
Measuring approximately 400sqft the principal bedroom enjoys a window to the rear elevation, a skylight and access into walk-in wardrobe storage space. Adjoining the principal bedroom is an en-suite bathroom. Complimenting the size of the bedroom, the en-suite enjoys a four-piece suite including a low flush WC, his and hers wash hand basins, a panelled Jacuzzi bath with a central tap and a double, walk-in shower cubical with an overhead rainfall shower and additional shower attachment. Having part tiled walls, tiled flooring, and a window to the rear elevation.
Externals - The property enjoys a block-paved driveway for approximately three cars, with further parking in the double integral garage. An enclosed lawned garden is located to the rear of the property, enjoying a sunny south-facing aspect, taking in the magnificent views over the adjoining countryside. A terrace provides a quaint seating area during the summer months.
Accessed internally from the kitchen, a balcony provides further outdoor space, ideal for al-fresco dining. Sat at an elevated position, the balcony allows the views to be further appreciated.
Services - We understand that the property benefits from all mains services. Please note that none of the services have been tested by the agents, we would therefore strictly point out that all prospective purchasers must satisfy themselves as to their working order.
Directions - Heading North-East on A58 Godley Lane past Shibden Hall progress forward until reaching Stump Cross Junction. Keeping left at the traffic lights proceed forward on to A6036 Bradford Road for approximately 1.5 miles merging on to Halifax Road until reaching Shelf roundabout. Take the second exit, continuing on Halifax Road and then taking a left onto Shelf Moor Road. Continue along for approximately 0.3 miles, merging onto South Lane. The entrance to Valley Farm will be indicated by a Charnock Bates board, and the property is the middle property.
For satellite navigation please use: HX3 7PN.
Boasting an impressive 3800sqft of accommodation set over four floors is this stone-built, six-bedroom family home. Being situated in the ever-popular location of Shelf, close to the town centre of Halifax and showcasing spacious, flexible family living with an additional bedroom to the lower-ground floor providing versatile space for multi-generational living. This home needs to be viewed to be truly appreciated. With an enclosed rear garden, integral garage, and driveway parking for three cars and stunning views across the neighbouring countryside.
Internally the accommodation briefly comprises; entrance hall, study, WC, and kitchen dining space leading to the integral garage and stairs to the ground floor. To the lower ground floor, lounge, utility room and sunroom with an additional pool room and gym, offering the potential to be converted into a teenage suite or a granny flat. To the first floor, four double bedrooms, two of which benefit from and en-suite shower room and the main bathroom. The principal bedroom is located on the second floor with an en-suite bathroom and walk-in wardrobe space.
Location - The property is ideally situated for a wide range of local amenities offered within Shelf, Northowram and Hipperholme. Benefitting from excellent commuter links to both Bradford and Halifax town centres along with access to the M62 motorway network and train connections available from Brighouse and Halifax stations. Close to rural areas including Coley and Shibden Valley, the area is popular with walkers taking advantage of the numerous bridleways and public footpaths.
General Information - From the front elevation, leading into the main entrance hall which gives access to the ground floor accommodation, with a staircase accessing the first floor and a second staircasing leading down to the lower ground floor.
Upon entering the property, leading firstly into the study. Currently used as a home office with a window to the front elevation.
Conveniently located on the ground floor is the WC comprising of a two-piece suite including a low flush WC and a wash hand basin.
The heart of this magnificent family home is the dining kitchen. The dining space offers ample space for a dining table, making it a perfect place for entertaining guests. Patio doors lead out onto the balcony providing a south-facing seating area, overlooking uninterrupted, far-reaching countryside views. The kitchen enjoys a range of wall, drawer, and base units, granite worksurfaces and an undermounted stainless steel sink. Integrated appliances include a fridge freezer, dishwasher, a gas hob, electric oven, and extractor. A window overlooks the rear elevation, and a door leads through into the integral garage.
Having an electric door, power and lighting throughout the double garage provides further off-street parking or useful storage space.
Moving back through into the entrance hall and proceeding downstairs to further living accommodation.
The impressive lounge enjoys dual aspect windows to the side and front elevations, again making the most of the views on offer. A gas, coal effect fire is set within a decorative fireplace and a doorway leads through into the gym.
This versatile room adjoins the sunroom with a pitched glass ceiling and windows to three elevations. Exposed stonework is a beautiful feature, and patio doors lead out to the enclosed rear garden.
Also located on the lower ground floor is the sixth bedroom, currently used as a pool room. This versatile space offers the potential for conversion into a teenage suite or a granny flat, ideal for multigenerational families.
Adjoining the pool room is a utility room. Following on from the possibility of conversion, the utility room would make an excellent shower room with plumbing already in place. Currently having base units, worksurface space and a one and a half bowl stainless steel sink and drainer. Subject to some reconfiguration, and obtaining relevant planning consents the lower ground floor should be of interest to those looking for extended family living.
Proceeding back up to the entrance hall, and up a second set of stairs to the first floor, accessing four double bedrooms.
Located to the front of the property is the second bedroom, this spacious double enjoys a window to the front elevation and access into an en-suite shower room. Having tiled flooring and part tiled walls, comprising of a three-piece suite including a low flush WC, a wash hand basin with a mixer tap and a shower cubical with a wall mounted, mains fed shower.
The third bedroom mirrors the second bedroom in terms of size. Having a window to the rear elevation, overlooking the impressive countryside views and access through into an en-suite shower room. Again, with tiled flooring, part tiled walls and comprising of a three-piece suite including a low flush WC, a wash hand basin, and a shower cubical with a wall mounted, mains fed shower.
The fourth bedroom is another spacious double and also enjoys rear facing views.
To the front of the property, the fifth bedroom is another good-sized double bedroom.
Completing the first-floor accommodation is the house bathroom. Comprising of a three-piece suite including a low flush WC, a wash hand basin, and a panelled bath. Having part tiled walls, tiled flooring, and a frosted window for privacy.
A staircase from the landing of the first floor leads to the second floor, accessing the truly impressive sized principal bedroom.
Measuring approximately 400sqft the principal bedroom enjoys a window to the rear elevation, a skylight and access into walk-in wardrobe storage space. Adjoining the principal bedroom is an en-suite bathroom. Complimenting the size of the bedroom, the en-suite enjoys a four-piece suite including a low flush WC, his and hers wash hand basins, a panelled Jacuzzi bath with a central tap and a double, walk-in shower cubical with an overhead rainfall shower and additional shower attachment. Having part tiled walls, tiled flooring, and a window to the rear elevation.
Externals - The property enjoys a block-paved driveway for approximately three cars, with further parking in the double integral garage. An enclosed lawned garden is located to the rear of the property, enjoying a sunny south-facing aspect, taking in the magnificent views over the adjoining countryside. A terrace provides a quaint seating area during the summer months.
Accessed internally from the kitchen, a balcony provides further outdoor space, ideal for al-fresco dining. Sat at an elevated position, the balcony allows the views to be further appreciated.
Services - We understand that the property benefits from all mains services. Please note that none of the services have been tested by the agents, we would therefore strictly point out that all prospective purchasers must satisfy themselves as to their working order.
Directions - Heading North-East on A58 Godley Lane past Shibden Hall progress forward until reaching Stump Cross Junction. Keeping left at the traffic lights proceed forward on to A6036 Bradford Road for approximately 1.5 miles merging on to Halifax Road until reaching Shelf roundabout. Take the second exit, continuing on Halifax Road and then taking a left onto Shelf Moor Road. Continue along for approximately 0.3 miles, merging onto South Lane. The entrance to Valley Farm will be indicated by a Charnock Bates board, and the property is the middle property.
For satellite navigation please use: HX3 7PN.
Interested in this property?
Council tax
First listed
Over a month agoEnergy Performance Certificate
Halifax, HX3 7PN
Marketed by
Charnock Bates - Halifax Property House, Lister Lane Halifax HX1 5ASPlacebuzz mortgage repayment calculator
Monthly repayment
The Est. Mortgage is for a 25 years repayment mortgage based on a 10% deposit and a 5.5% annual interest. It is only intended as a guide. Make sure you obtain accurate figures from your lender before committing to any mortgage. Your home may be repossessed if you do not keep up repayments on a mortgage.
Halifax, HX3 7PN - Streetview
DISCLAIMER: Property descriptions and related information displayed on this page are marketing materials provided by Charnock Bates - Halifax. Placebuzz does not warrant or accept any responsibility for the accuracy or completeness of the property descriptions or related information provided here and they do not constitute property particulars. Please contact Charnock Bates - Halifax for full details and further information.









