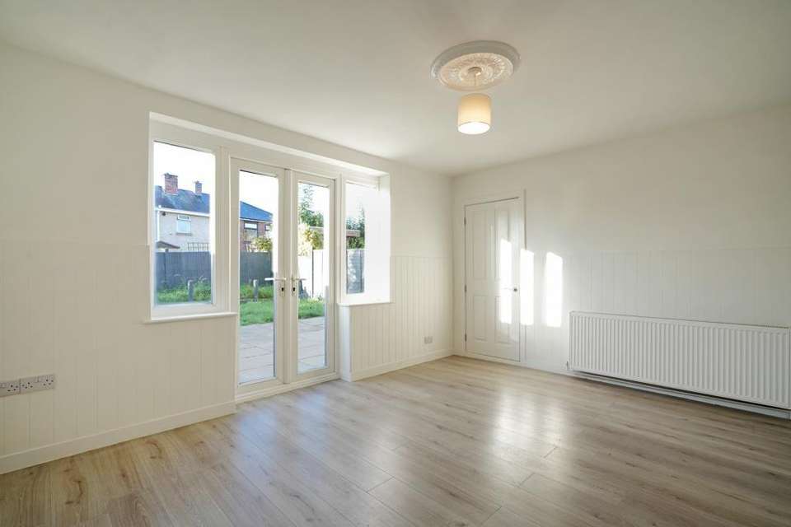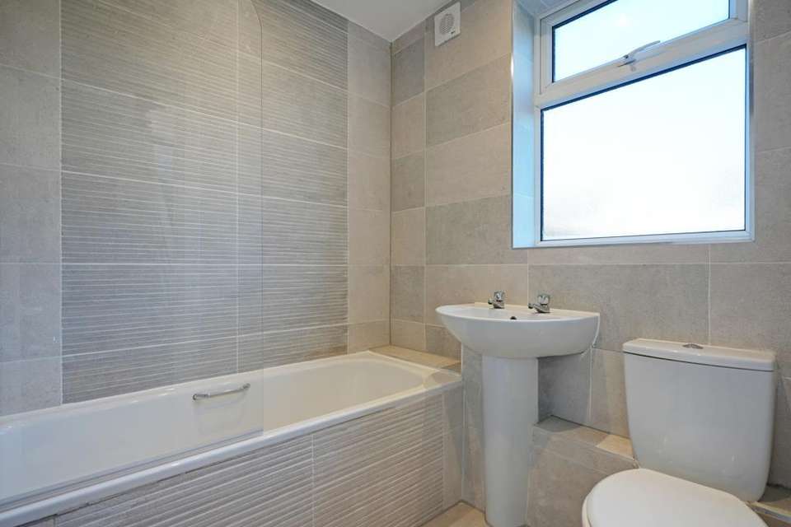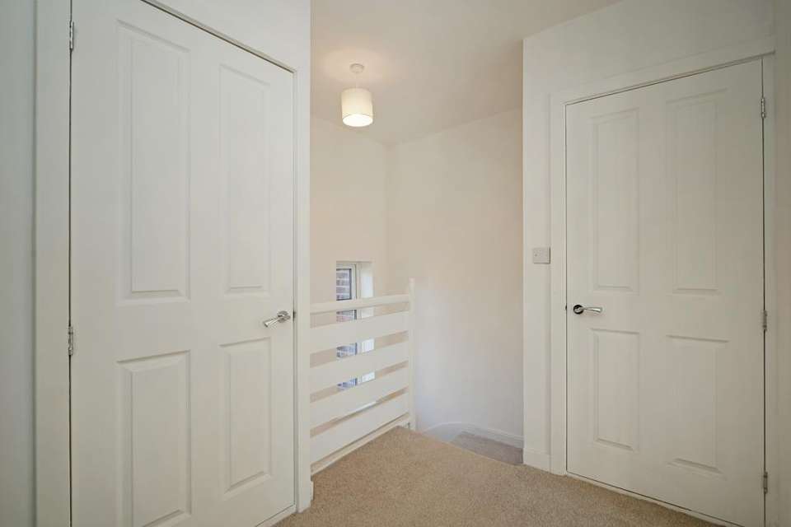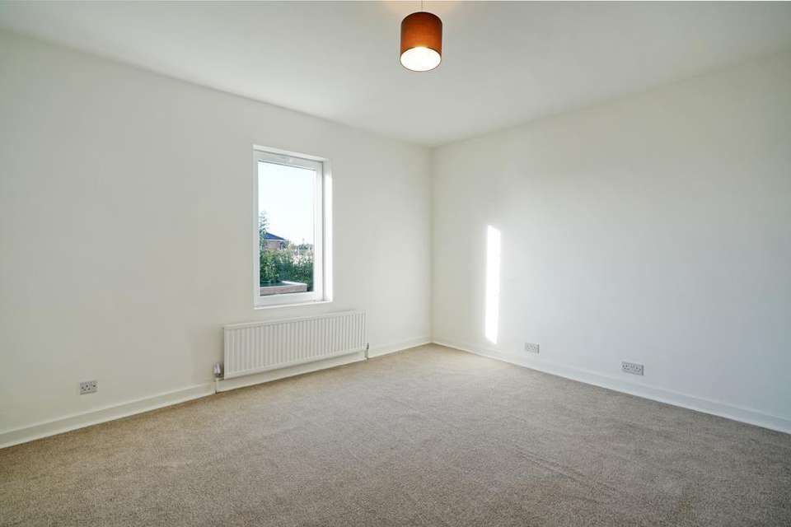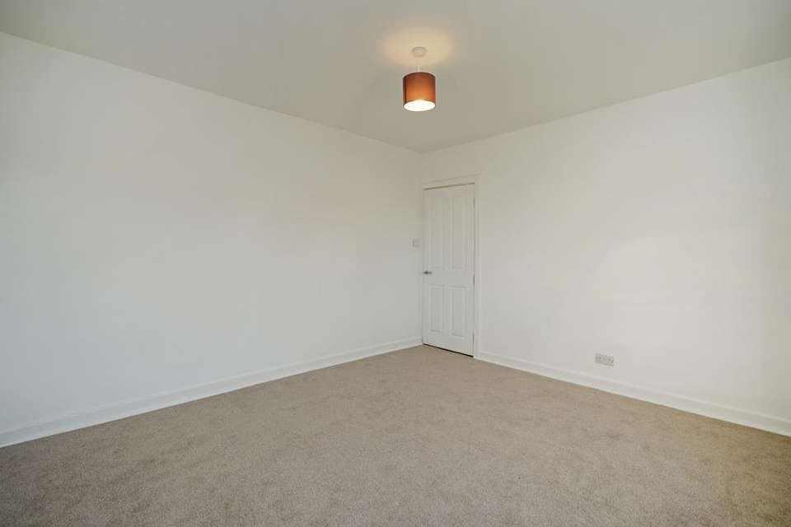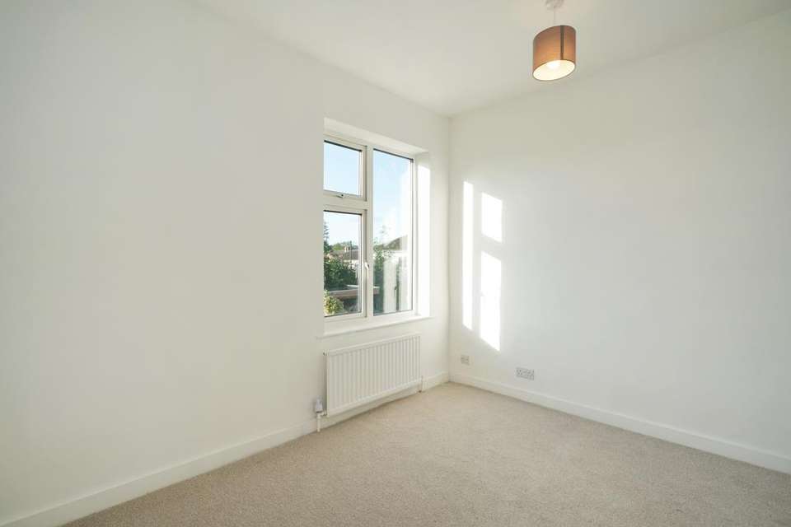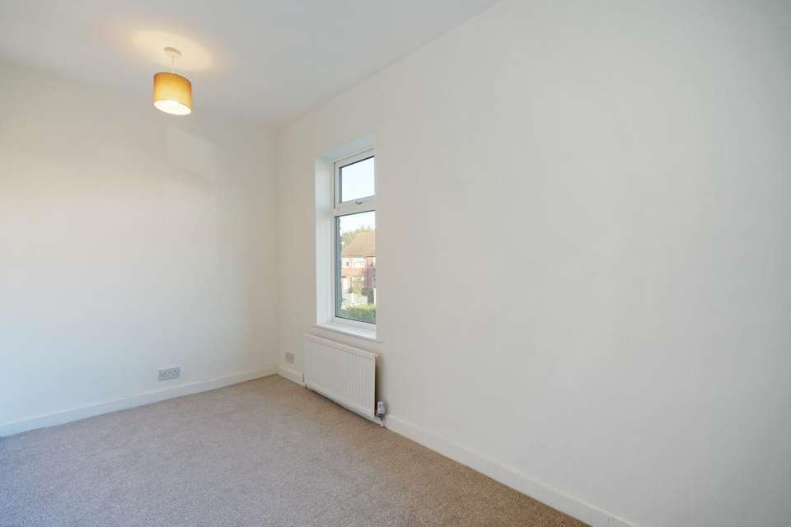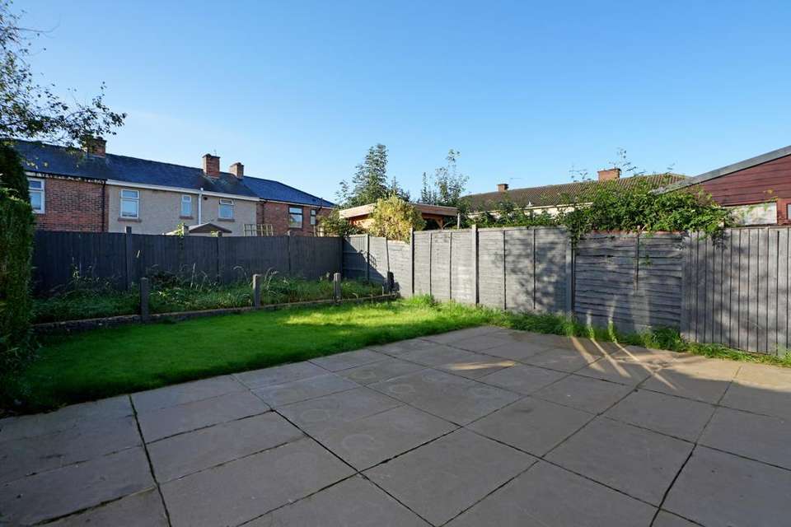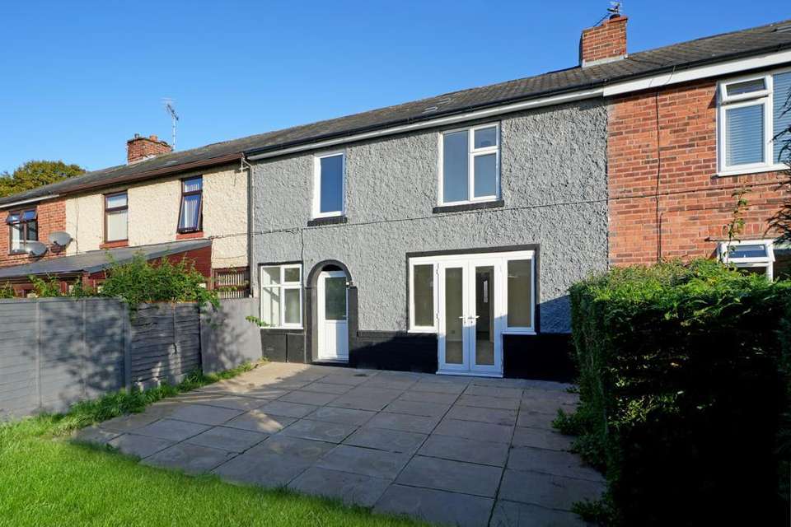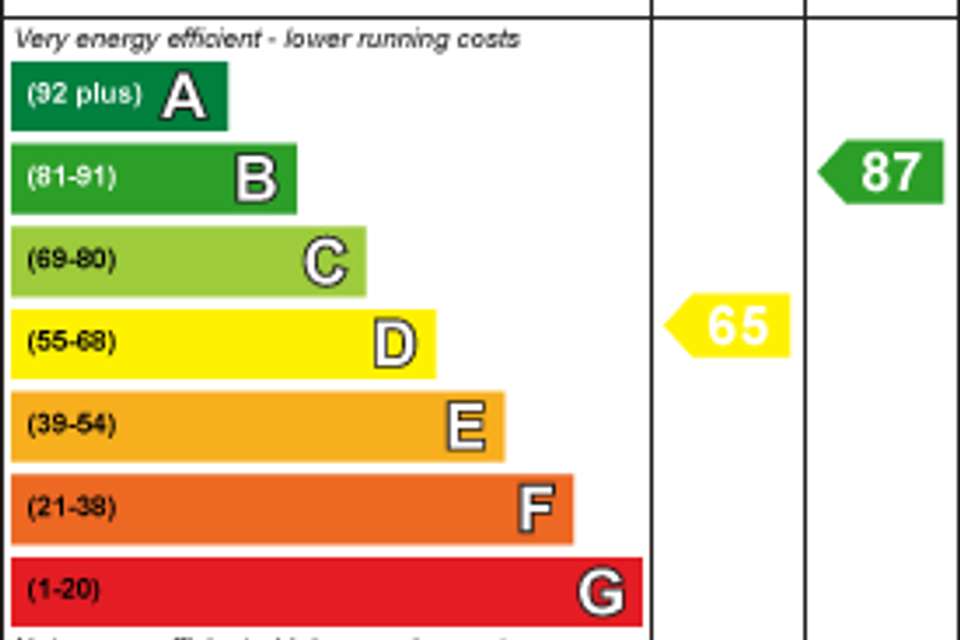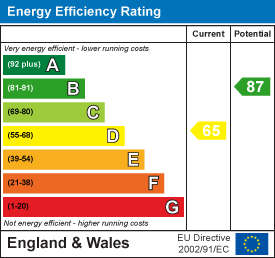3 bedroom terraced house for sale
Kiveton Park, Sheffieldterraced house
bedrooms
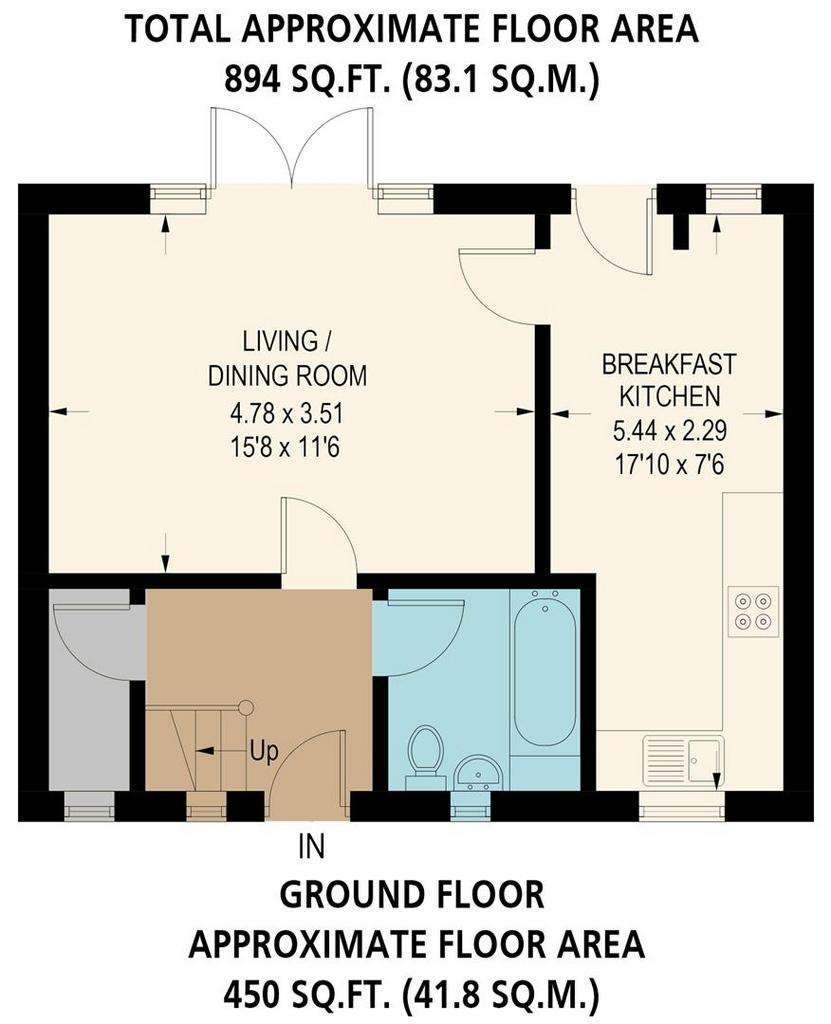
Property photos

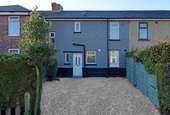
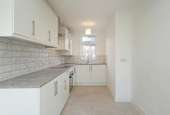
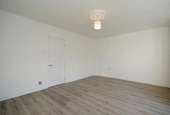
+11
Property description
Guide Price £160,000 - £170,000
This superb three bedroomed home is ideal for a growing family with approximately 894 sq.ft. of accommodation and offers a perfect opportunity for a purchaser to put their own stamp on the property.
19 Storth Lane has fantastic potential and benefits from a modern breakfast kitchen, a light and spacious living/dining room, two good-sized double bedrooms, one additional bedroom, one bathroom and a separate WC. To the exterior of the property, there is an enclosed south-facing rear garden and a gravelled driveway that provides off-road parking for two vehicles.
The property is located with good access to the amenities of Kiveton Park, including shops, cafes and local schooling. A short drive away takes you to Rother Valley Country Park for a range of walking trails. The Kiveton Park train station provides rail links and the M1 motorway is easily accessible within a short drive.
The property briefly comprises on the ground floor: Entrance hall, storage cupboard, family bathroom, living/dining room and breakfast kitchen.
On the first floor: Landing, master bedroom, bedroom 2, bedroom 3, WC, and storage cupboard.
Tenure - Freehold
Council Tax Band - A
Ground Floor - A UPVC entrance door with a double glazed obscured panel opens to the:
Entrance Hall - Having a front facing UPVC double glazed window, pendant light point, and central heating radiator. Timber doors give access to the storage cupboard, family bathroom and living/dining room.
Storage Cupboard - Offering a large amount of storage with a front facing UPVC double glazed window and a stone bench.
Family Bathroom - Being fully tiled with a front facing UPVC double glazed obscured window, recessed lighting, extractor fan and a chrome heated towel rail. There's a suite in white, which comprises of a low-level WC and a pedestal wash hand basin with traditional chrome taps. To one wall, there is a panelled, tiled bath with traditional chrome taps, detachable shower head and a glazed screen.
Living/Dining Room - 4.78m x 3.51m (15'8" x 11'6") - A light and spacious reception room, which offers versatility, with ample space for both living and dining. Having rear facing UPVC double glazed windows, pendant light point with a decorative ceiling rose, partially panelled walls and a central heating radiator. Double UPVC doors with double glazed panels open to the rear of the property. A timber door opens to the breakfast kitchen.
Breakfast Kitchen - 5.44m x 2.29m (17'10" x 7'6") - A modern breakfast kitchen with front and rear facing UPVC double glazed windows, pendant light points, central heating radiator and tiled flooring. There's a range of fitted base/wall and drawer units, incorporating matching work surfaces, tiled splash backs/upstands and an inset 1.0 bowl stainless steel sink with a chrome mixer tap. Appliances include a Beko four-ring induction hob with extractor hood above and a Beko fan assisted oven. A cupboard also houses the boiler. A UPVC door with a double glazed obscured panel opens to the rear of the property.
From the entrance hall, a staircase with a timber hand rail rises to the:
Landing - Having a front facing UPVC double glazed window, pendant light point and a central heating radiator. Timber doors open to the master bedroom, bedroom 2, bedroom 3, WC and storage cupboard. There is also an access hatch to the loft space.
Master Bedroom - 3.91m x 3.53m (12'9" x 11'6") - A good-sized double bedroom with a rear facing UPVC double glazed window, pendant light point and a central heating radiator.
Bedroom 2 - 3.10m x 2.59m (10'2" x 8'5") - Another double bedroom with a rear facing UPVC double glazed window, pendant light point and a central heating radiator.
Bedroom 3 - 3.91m x 2.01m (12'9" x 6'7") - Having a front facing UPVC double glazed window, pendant light point, and a central heating radiator.
Wc - Being partially tiled and having a front facing UPVC double glazed obscured window and a pendant light point. There is a suite in white comprising of a low-level WC and a wash hand basin with a chrome mixer tap.
Storage Cupboard - Having a pendant light point.
Exterior And Gardens - To the front of the property, there is a gravelled driveway that accommodates parking for two vehicles and a has a water tap. The driveway is bordered by hedging and fencing.
To the rear of the property, there is south-facing garden which comprises of a stone flagged seating area. Beyond this, there is a lawned area which rises to a second tier of lawned space, which is bordered by fencing and a hedge.
Viewing's - Strictly by appointment with one of our sales consultants.
Note - Whilst we aim to make these particulars as accurate as possible, please be aware that they have been composed for guidance purposes only. Therefore, the details within should not be relied on as being factually accurate and do not form part of an offer or contract. All measurements are approximate. None of the services, fittings or appliances (if any), heating installations, plumbing or electrical systems have been tested and therefore no warranty can be given as to their working ability. All photography is for illustration purposes only.
This superb three bedroomed home is ideal for a growing family with approximately 894 sq.ft. of accommodation and offers a perfect opportunity for a purchaser to put their own stamp on the property.
19 Storth Lane has fantastic potential and benefits from a modern breakfast kitchen, a light and spacious living/dining room, two good-sized double bedrooms, one additional bedroom, one bathroom and a separate WC. To the exterior of the property, there is an enclosed south-facing rear garden and a gravelled driveway that provides off-road parking for two vehicles.
The property is located with good access to the amenities of Kiveton Park, including shops, cafes and local schooling. A short drive away takes you to Rother Valley Country Park for a range of walking trails. The Kiveton Park train station provides rail links and the M1 motorway is easily accessible within a short drive.
The property briefly comprises on the ground floor: Entrance hall, storage cupboard, family bathroom, living/dining room and breakfast kitchen.
On the first floor: Landing, master bedroom, bedroom 2, bedroom 3, WC, and storage cupboard.
Tenure - Freehold
Council Tax Band - A
Ground Floor - A UPVC entrance door with a double glazed obscured panel opens to the:
Entrance Hall - Having a front facing UPVC double glazed window, pendant light point, and central heating radiator. Timber doors give access to the storage cupboard, family bathroom and living/dining room.
Storage Cupboard - Offering a large amount of storage with a front facing UPVC double glazed window and a stone bench.
Family Bathroom - Being fully tiled with a front facing UPVC double glazed obscured window, recessed lighting, extractor fan and a chrome heated towel rail. There's a suite in white, which comprises of a low-level WC and a pedestal wash hand basin with traditional chrome taps. To one wall, there is a panelled, tiled bath with traditional chrome taps, detachable shower head and a glazed screen.
Living/Dining Room - 4.78m x 3.51m (15'8" x 11'6") - A light and spacious reception room, which offers versatility, with ample space for both living and dining. Having rear facing UPVC double glazed windows, pendant light point with a decorative ceiling rose, partially panelled walls and a central heating radiator. Double UPVC doors with double glazed panels open to the rear of the property. A timber door opens to the breakfast kitchen.
Breakfast Kitchen - 5.44m x 2.29m (17'10" x 7'6") - A modern breakfast kitchen with front and rear facing UPVC double glazed windows, pendant light points, central heating radiator and tiled flooring. There's a range of fitted base/wall and drawer units, incorporating matching work surfaces, tiled splash backs/upstands and an inset 1.0 bowl stainless steel sink with a chrome mixer tap. Appliances include a Beko four-ring induction hob with extractor hood above and a Beko fan assisted oven. A cupboard also houses the boiler. A UPVC door with a double glazed obscured panel opens to the rear of the property.
From the entrance hall, a staircase with a timber hand rail rises to the:
Landing - Having a front facing UPVC double glazed window, pendant light point and a central heating radiator. Timber doors open to the master bedroom, bedroom 2, bedroom 3, WC and storage cupboard. There is also an access hatch to the loft space.
Master Bedroom - 3.91m x 3.53m (12'9" x 11'6") - A good-sized double bedroom with a rear facing UPVC double glazed window, pendant light point and a central heating radiator.
Bedroom 2 - 3.10m x 2.59m (10'2" x 8'5") - Another double bedroom with a rear facing UPVC double glazed window, pendant light point and a central heating radiator.
Bedroom 3 - 3.91m x 2.01m (12'9" x 6'7") - Having a front facing UPVC double glazed window, pendant light point, and a central heating radiator.
Wc - Being partially tiled and having a front facing UPVC double glazed obscured window and a pendant light point. There is a suite in white comprising of a low-level WC and a wash hand basin with a chrome mixer tap.
Storage Cupboard - Having a pendant light point.
Exterior And Gardens - To the front of the property, there is a gravelled driveway that accommodates parking for two vehicles and a has a water tap. The driveway is bordered by hedging and fencing.
To the rear of the property, there is south-facing garden which comprises of a stone flagged seating area. Beyond this, there is a lawned area which rises to a second tier of lawned space, which is bordered by fencing and a hedge.
Viewing's - Strictly by appointment with one of our sales consultants.
Note - Whilst we aim to make these particulars as accurate as possible, please be aware that they have been composed for guidance purposes only. Therefore, the details within should not be relied on as being factually accurate and do not form part of an offer or contract. All measurements are approximate. None of the services, fittings or appliances (if any), heating installations, plumbing or electrical systems have been tested and therefore no warranty can be given as to their working ability. All photography is for illustration purposes only.
Interested in this property?
Council tax
First listed
3 weeks agoEnergy Performance Certificate
Kiveton Park, Sheffield
Marketed by
Blenheim Park Estates - Sheffield Old Station Works, Old Station Drive Sheffield S7 2PYPlacebuzz mortgage repayment calculator
Monthly repayment
The Est. Mortgage is for a 25 years repayment mortgage based on a 10% deposit and a 5.5% annual interest. It is only intended as a guide. Make sure you obtain accurate figures from your lender before committing to any mortgage. Your home may be repossessed if you do not keep up repayments on a mortgage.
Kiveton Park, Sheffield - Streetview
DISCLAIMER: Property descriptions and related information displayed on this page are marketing materials provided by Blenheim Park Estates - Sheffield. Placebuzz does not warrant or accept any responsibility for the accuracy or completeness of the property descriptions or related information provided here and they do not constitute property particulars. Please contact Blenheim Park Estates - Sheffield for full details and further information.





