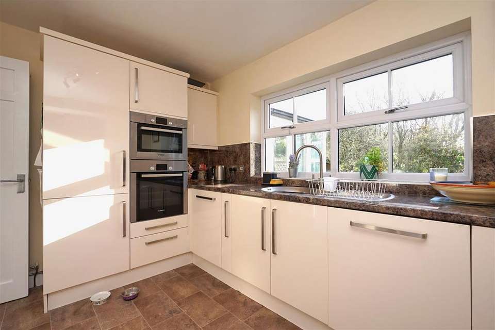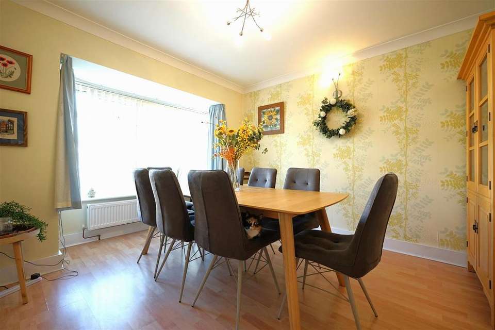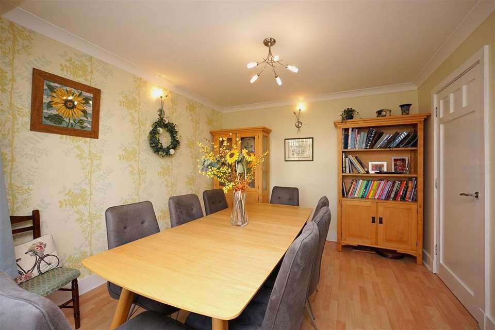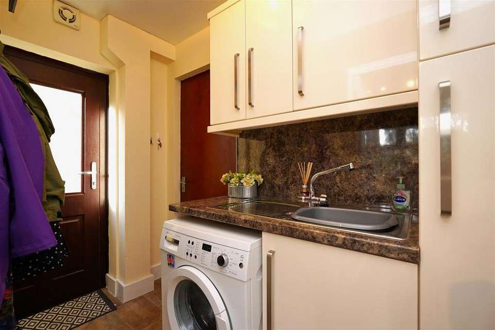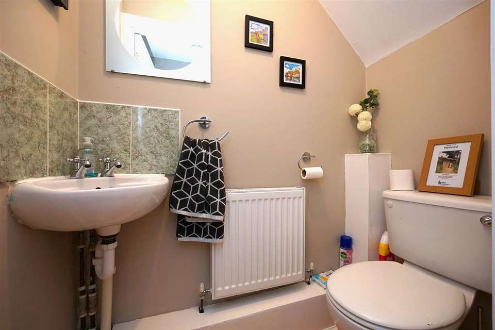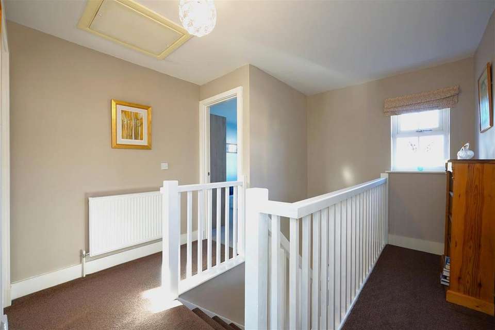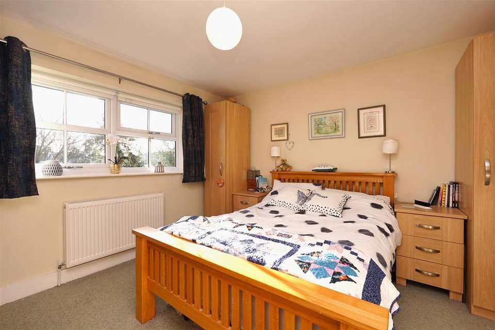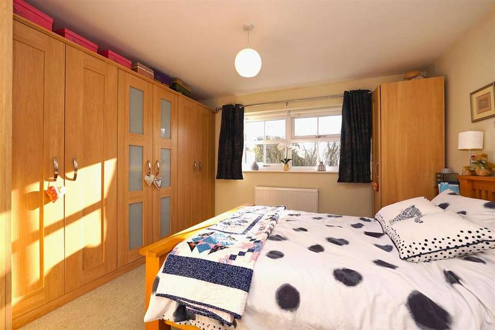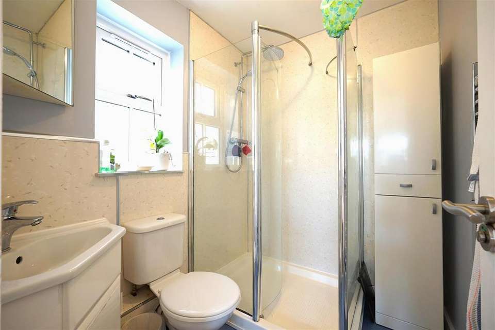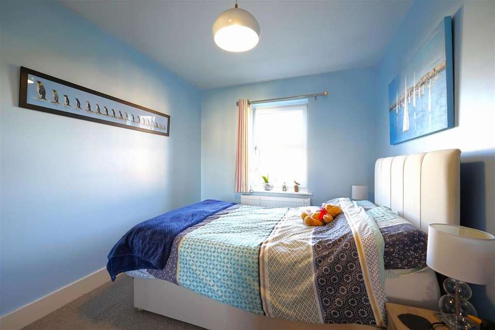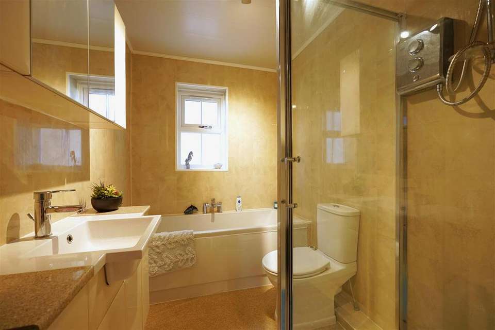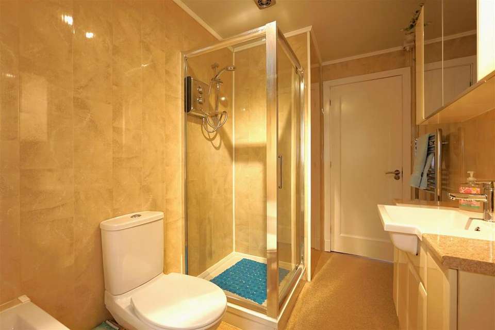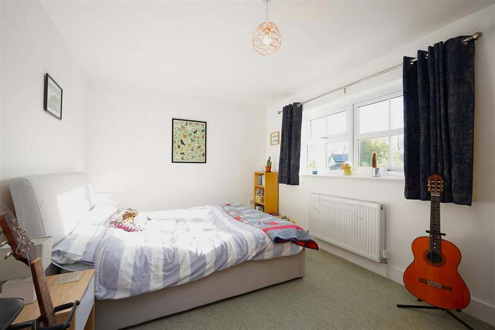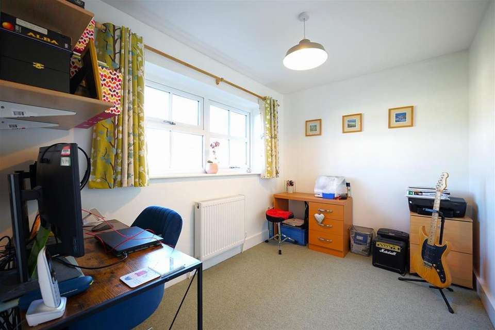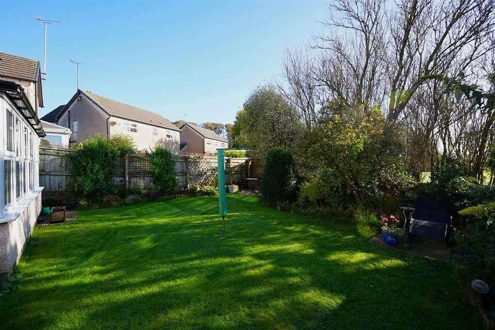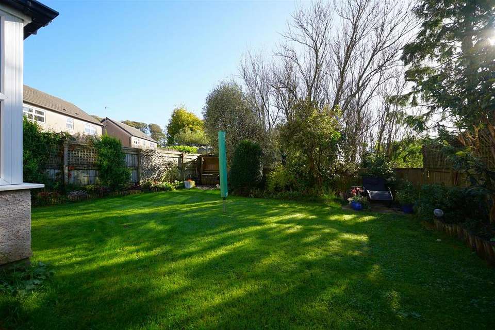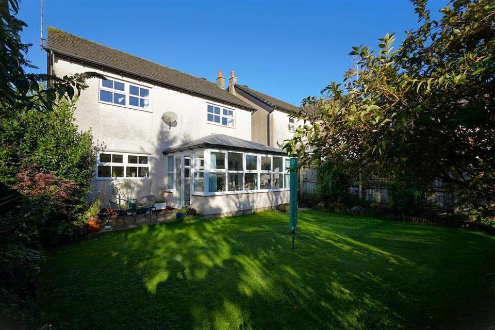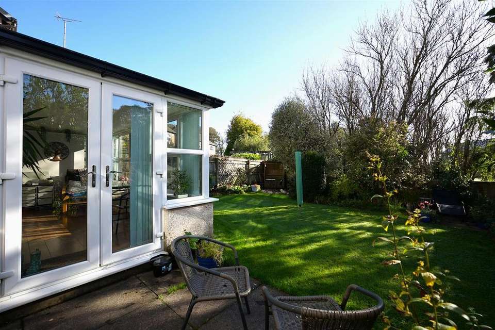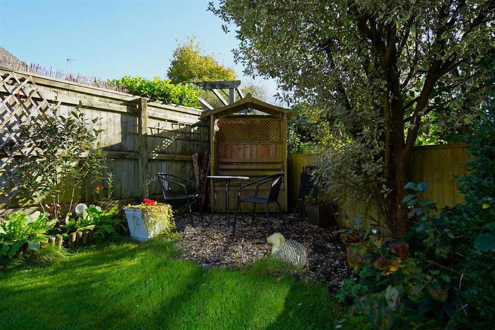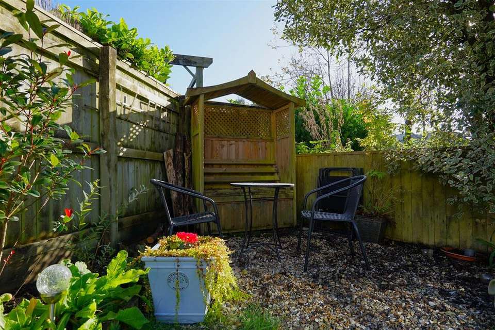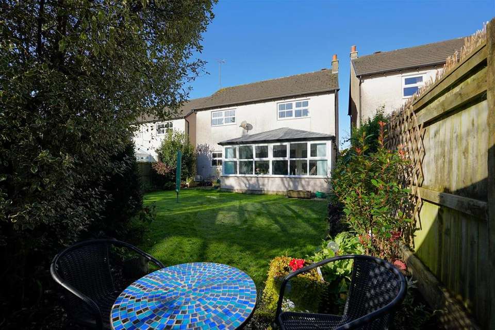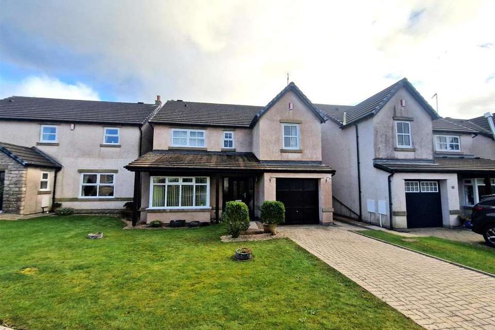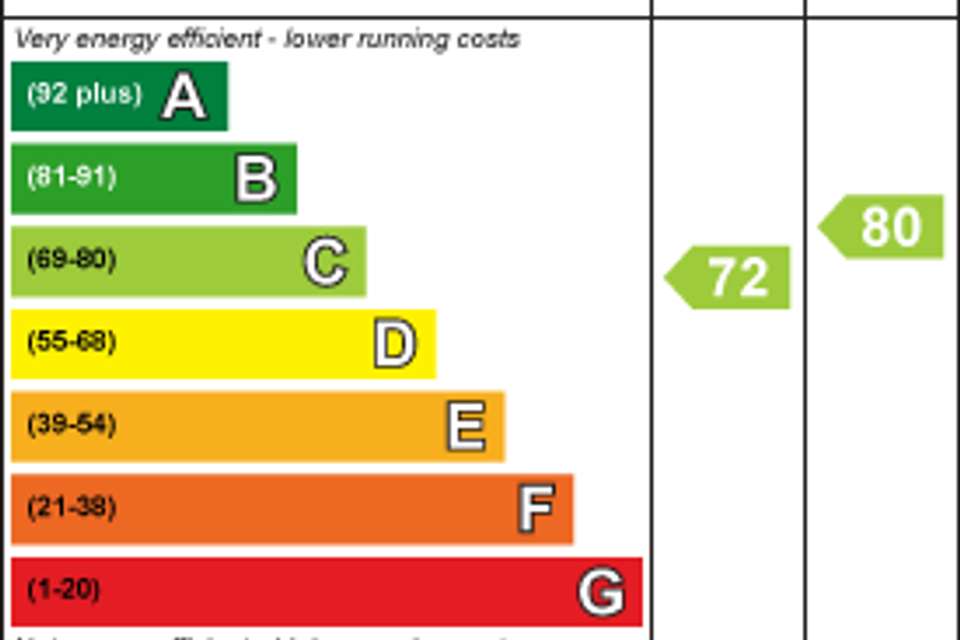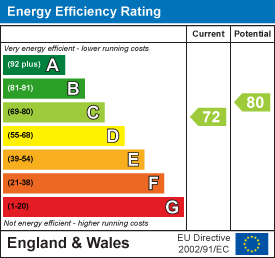4 bedroom detached house for sale
East Drive, Ulverstondetached house
bedrooms
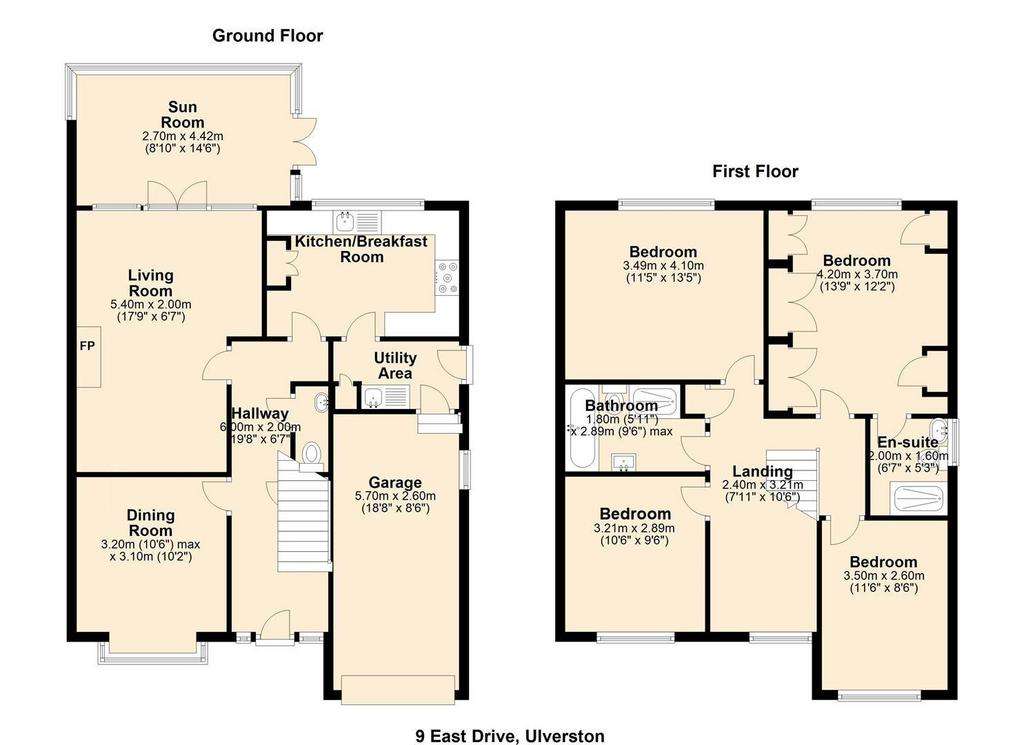
Property photos

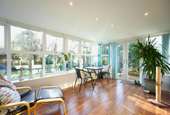
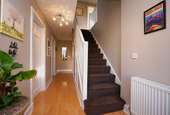
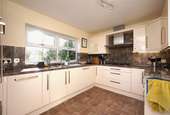
+23
Property description
This is an exceptional detached family home nestled in the highly popular, Birkrigg Park. This property has been meticulously updated, boasting modern features and stylish décor. As you step through the front door, you are greeted by an inviting entrance hall that flows seamlessly into the generously proportioned living areas. These include a light and airy living room and an additional reception room that can serve a multitude of purposes. An enclosed conservatory stands as a unique feature of this property, offering a versatile space with views of your surroundings. The home's kitchen and utility room have been thoughtfully designed to combine aesthetics with practicality, equipped with contemporary appliances and ample storage facilities. This residence proudly offers four spacious bedrooms, the master bedroom is complete with its own en-suite for added convenience. Step outside to discover beautiful and private gardens at both the front and rear of the property, providing peaceful outdoor spaces. A spacious garage ensures secure storage for your vehicles and other essentials. Offering outstanding value and priced to sell, this exceptional family home represents a golden opportunity for discerning buyers.
Entrance Hall - extends to 5.90 (extends to 19'4") -
Reception One - 5.30 x 4.30 (3.20) (17'4" x 14'1" (10'5")) - Open coal living flame gas fire. Good ceiling height of 2.40m.
Reception Two - 3.70 (3.20) x 3.20 (12'1" (10'5") x 10'5") - With Beech shaded laminate flooring.
Reception Three/Conservatory - 2.60 x 4.50 (8'6" x 14'9" ) - Quality Oak laminate flooring and permanent roof.
Kitchen - 2.80 x 3.70 (9'2" x 12'1") - Cream shaded Base and Wall units with marble effect work surfaces.
Utility - 2.50 x 1.40 (8'2" x 4'7") -
Ground Floor Wc - Decorated with Farrow and Ball "Elephant Breath"
First Floor Landing - extends to 3.50 (extends to 11'5") -
Master Bedroom - 3.60x 3.20 (3.90) (11'9"x 10'5" (12'9")) - With bespoke cabinets.
En Suite Shower Room - 2.0 x 1.70 (6'6" x 5'6") -
Bedroom Two - 3.00 x 4.30 (9'10" x 14'1") - Outlooks to the rear garden.
Bedroom Three - 3.50 x 2.60 (2.70) (11'5" x 8'6" (8'10")) -
Bedroom Four - 2.30x 3.20 (7'6"x 10'5") -
Family Bathroom - 3.30 (2.400 x 1.80 (10'9" (7'10" x 5'10") -
External - Delightful and self contained rear garden. Good lawned area with patio and well defined planted borders.
Garage - 5.60 x 2.60 (18'4" x 8'6") -
Entrance Hall - extends to 5.90 (extends to 19'4") -
Reception One - 5.30 x 4.30 (3.20) (17'4" x 14'1" (10'5")) - Open coal living flame gas fire. Good ceiling height of 2.40m.
Reception Two - 3.70 (3.20) x 3.20 (12'1" (10'5") x 10'5") - With Beech shaded laminate flooring.
Reception Three/Conservatory - 2.60 x 4.50 (8'6" x 14'9" ) - Quality Oak laminate flooring and permanent roof.
Kitchen - 2.80 x 3.70 (9'2" x 12'1") - Cream shaded Base and Wall units with marble effect work surfaces.
Utility - 2.50 x 1.40 (8'2" x 4'7") -
Ground Floor Wc - Decorated with Farrow and Ball "Elephant Breath"
First Floor Landing - extends to 3.50 (extends to 11'5") -
Master Bedroom - 3.60x 3.20 (3.90) (11'9"x 10'5" (12'9")) - With bespoke cabinets.
En Suite Shower Room - 2.0 x 1.70 (6'6" x 5'6") -
Bedroom Two - 3.00 x 4.30 (9'10" x 14'1") - Outlooks to the rear garden.
Bedroom Three - 3.50 x 2.60 (2.70) (11'5" x 8'6" (8'10")) -
Bedroom Four - 2.30x 3.20 (7'6"x 10'5") -
Family Bathroom - 3.30 (2.400 x 1.80 (10'9" (7'10" x 5'10") -
External - Delightful and self contained rear garden. Good lawned area with patio and well defined planted borders.
Garage - 5.60 x 2.60 (18'4" x 8'6") -
Council tax
First listed
Over a month agoEnergy Performance Certificate
East Drive, Ulverston
Placebuzz mortgage repayment calculator
Monthly repayment
The Est. Mortgage is for a 25 years repayment mortgage based on a 10% deposit and a 5.5% annual interest. It is only intended as a guide. Make sure you obtain accurate figures from your lender before committing to any mortgage. Your home may be repossessed if you do not keep up repayments on a mortgage.
East Drive, Ulverston - Streetview
DISCLAIMER: Property descriptions and related information displayed on this page are marketing materials provided by Corrie & Co - Ulverston. Placebuzz does not warrant or accept any responsibility for the accuracy or completeness of the property descriptions or related information provided here and they do not constitute property particulars. Please contact Corrie & Co - Ulverston for full details and further information.





