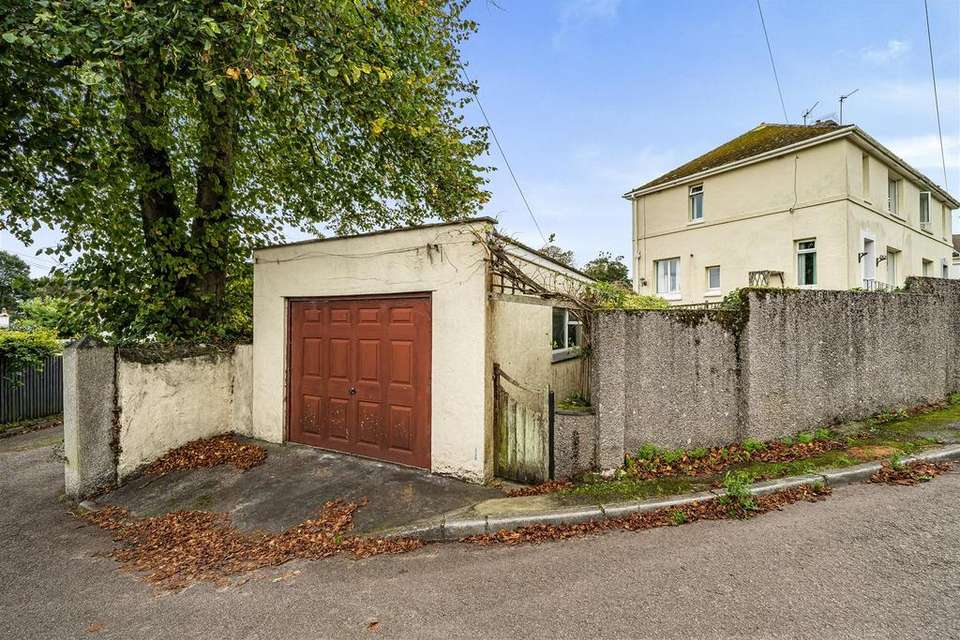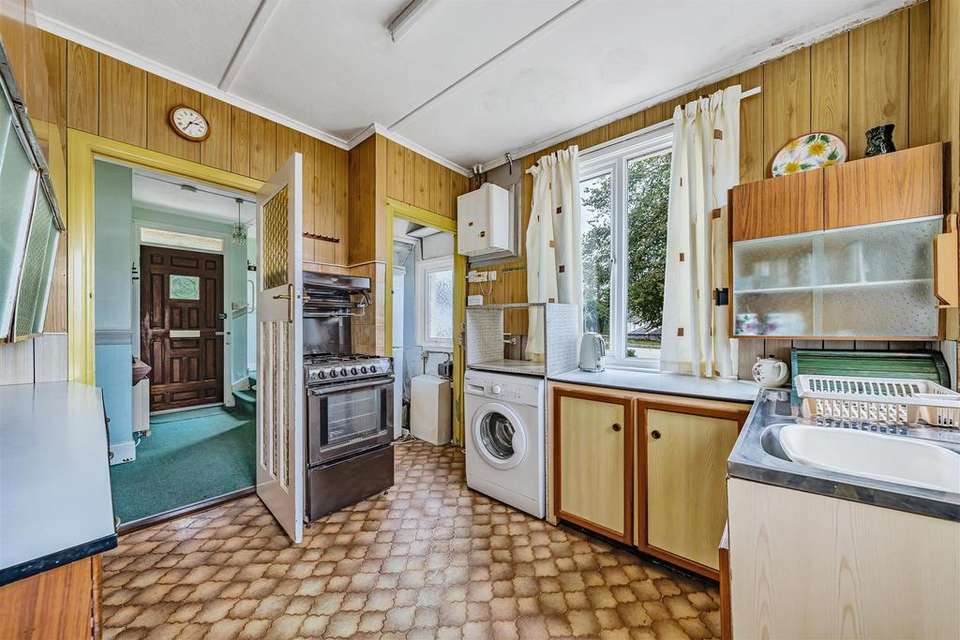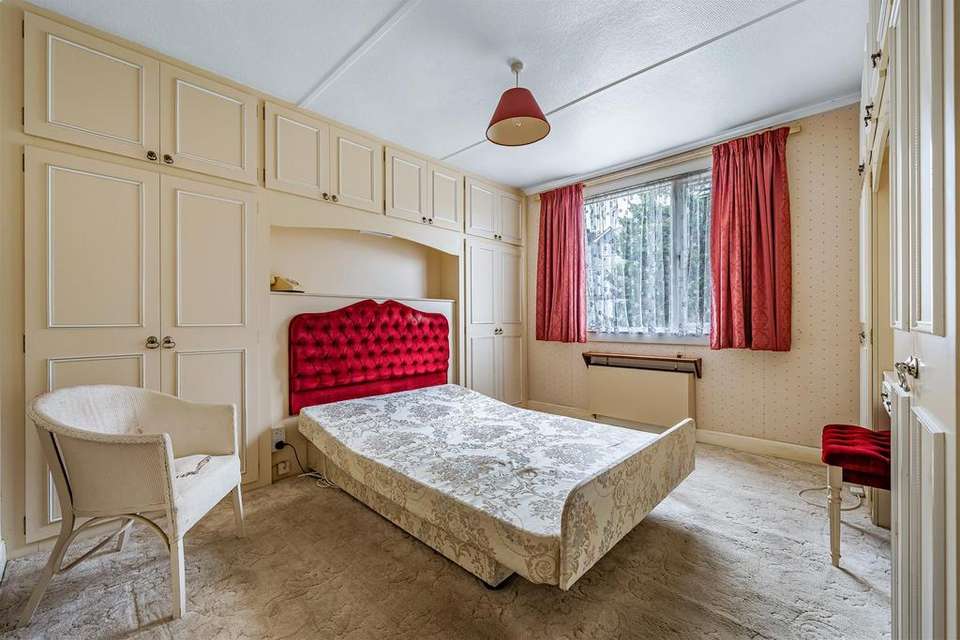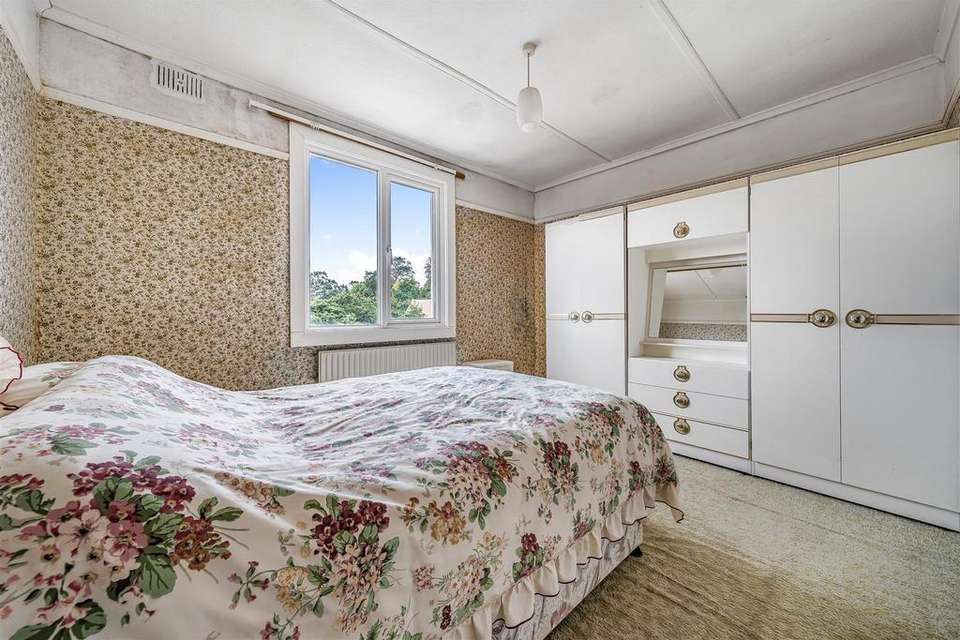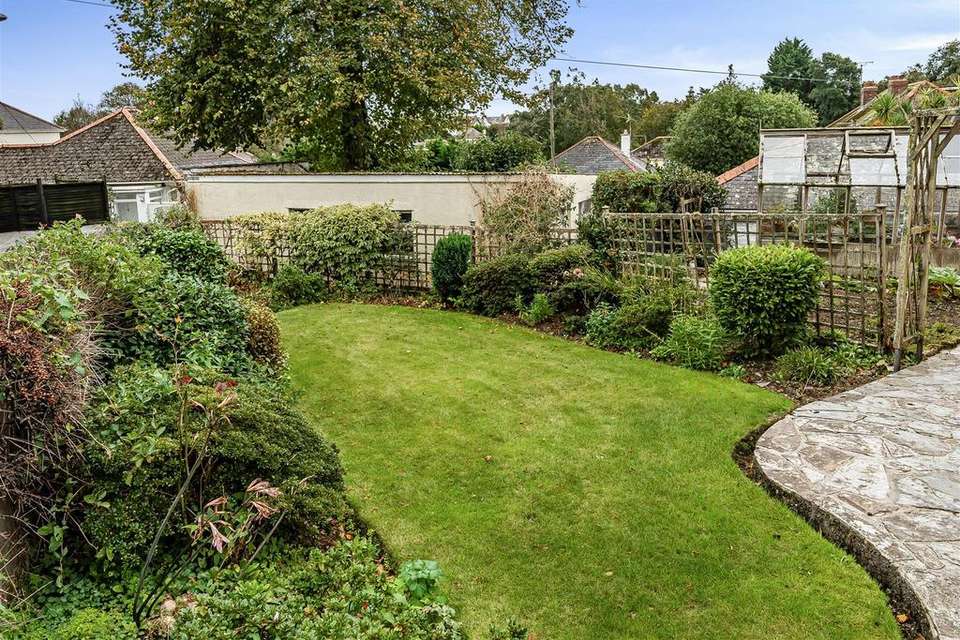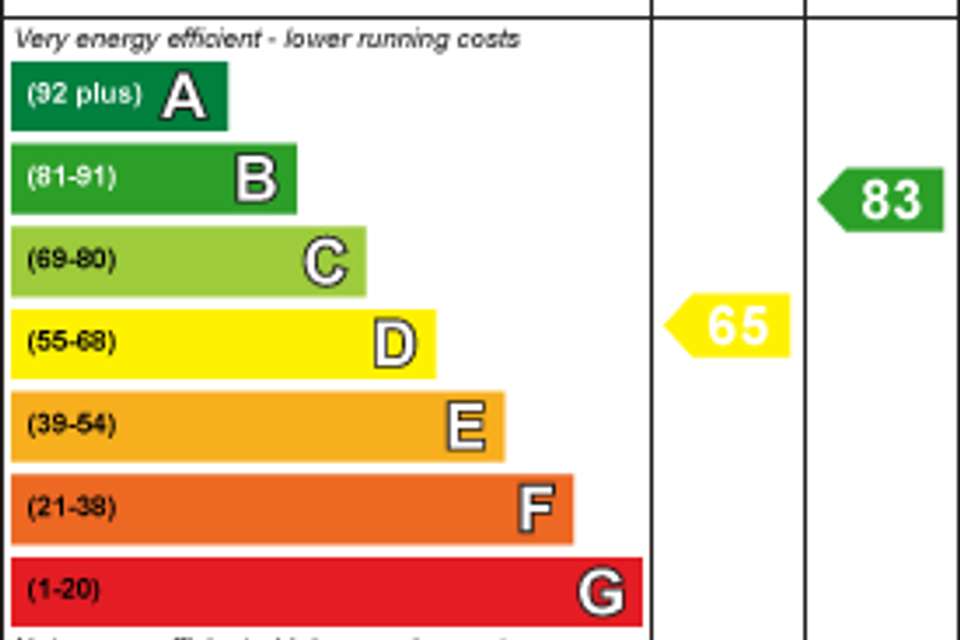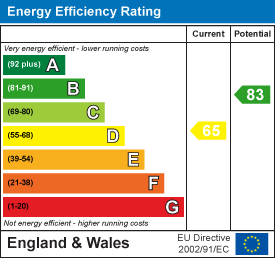3 bedroom semi-detached house for sale
Falmouthsemi-detached house
bedrooms
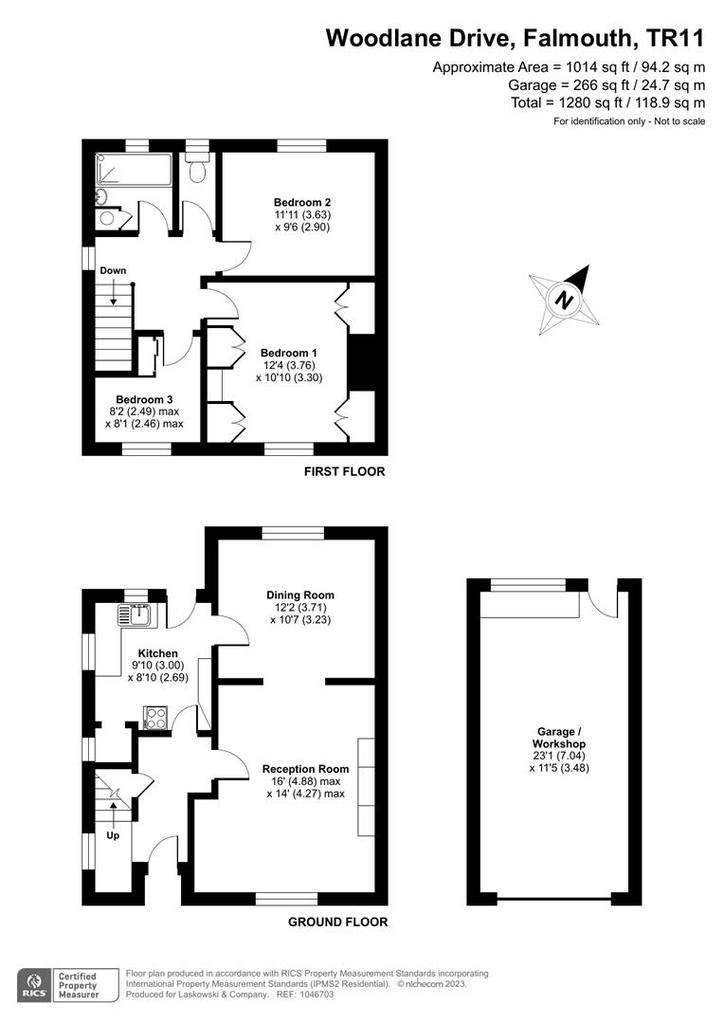
Property photos


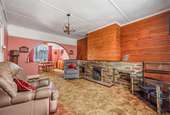
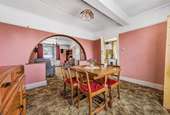
+5
Property description
On the instructions of the executor and to be sold for the first time in approximately 67 years: a semi-detached, 3 bedroom house, offering much scope for improvement, situated in an exceptional, traffic-free setting, at the 'foot' of this little-known cul-de-sac of individual properties, off Woodlane, just a few minutes' walk from Gyllyngvase Beach in one direction, and the town centre and harbourside in the other. Well enclosed gardens lie to 3 sides of the property, and there is scope for further parking, if required, in addition to a large detached garage. Double glazing and gas fired central heating is provided although most buyers will wish to undertake a programme of updating works. Viewing by prior appointment with the owner's Sole Agent.
The Accommodation Comprises - (All dimensions being approximate)
Sheltered Entrance - Slate steps with ornamental balustrading rising from the front garden. Hardwood entrance door with glazed panel opening into the:-
Reception Hall - Turning staircase rising to the first floor landing, window to the side elevation overlooking the gardens, under-stair storage cupboard. Radiator.
Reception Room - 4.88m x 4.27m (16'0" x 14'0" ) - A well proportioned room with broad window to the front elevation overlooking the gardens. Part timber panelled wall with cut slate fireplace with inset real flame gas fire and storage shelving/alcoves to either side. Radiator, picture rail, broad archway opening into the:-
Dining Room - 3.71m x 3.23m (12'2" x 10'7") - Window to the rear elevation, radiator.
Kitchen - 3.00m x 2.69m (9'10" x 8'9" ) - A light double aspect room with windows to both the rear and side elevations, overlooking the gardens and surrounding individual properties. Range of fitted wall and base units, inset stainless steel sink unit, cooker recess with gas point. Part glazed door from the reception hall, wall mounted Potterton gas fired boiler, access to additional under-stair storage area with further window to the side elevation and space for upright fridge/freezer. Replacement uPVC double glazed door to the rear elevation and gardens.
First Floor -
Landing - Part galleried, window to the side elevation with views towards the Princess Pavilion. Access to overhead loft storage area. The rooms in a clockwise rotation from the top of the staircase:-
Shower Room - Broad shower cubicle, ceramic tiled walls, pedestal wash hand basin. Built-in airing cupboard housing foam lagged copper cylinder with immersion heater and slatted linen shelving. Radiator, obscure glazed window to the rear elevation.
Separate Wc - Matching window, low flush WC.
Bedroom Two - 3.63m x 2.90m (11'10" x 9'6") - Broad window to the rear elevation with views towards Fox Rosehill Gardens and the Art School. Radiator, picture rail.
Bedroom One - 3.76m x 3.30m (12'4" x 10'9") - Broad window to the front elevation, range of fitted bedroom furnishings providing ample hanging and storage space, together with bed recess and dresser with drawers. Radiator.
Bedroom Three - 2.49m x 2.46m (8'2" x 8'0") - Window to the front elevation, picture rail, radiator, fitted full height storage cupboard.
The Exterior -
Front Garden - Spanning the length of the front boundary, there is a block wall with ship's wheel gate providing pedestrian access with slate pathway to the front entrance door. Broad slate paved terrace with circular bed, raised borders, broad shaped lawn with a fine array of flowering shrubs to either side.
Side Garden - Kitchen garden area, greenhouse, pathway leading to the garage.
Rear Garden - Paved and concreted for ease of maintenance, well enclosed by close board timber fencing, steps leading to the accommodation.
Garage - 7.04m x 3.48m (23'1" x 11'5") - 'Trehan' benefits from a large detached block-built garage with light and power connected, windows to two elevations, courtesy door to the rear and up-and-over door from the Woodlane Drive. Exterior water tap, side path and pedestrian gate.
General Information -
Services - Mains electricity, water, drainage and gas are connected to the property. Gas fired central heating.
Council Tax - Band C - Cornwall Council.
Agent's Note I - In December 2023, a Structural Report was produced which confirms 'under-pinning' works are required. Consequently, prospective purchasers requiring a mortgage are advised to speak to their broker in the first instance.
Agent's Note Ii - A Mundic Block Report was carried out on 1 August 2023 which concluded: "The overall classification for the Mundic test is Grade A2. In summary, the property is considered to be acceptable security for mortgage lending and private security purposes".
Tenure - Freehold.
Viewing - By telephone appointment with the vendor's Sole Agent - Laskowski & Company, 28 High Street, Falmouth, TR11 2AD. Telephone:[use Contact Agent Button].
Directional Note - Proceed into Falmouth on the A39 continuing along Dracaena Avenue and Western Terrace in the direction of the seafront and beaches. Immediately after Merchants Manor Hotel and King Charles Junior School, take the first exit at the mini roundabout onto Woodlane. Continue in the direction of the town centre and harbour and shortly after the left-hand turning into Trelawney Road, the almost concealed entrance to Woodlane Drive will be found on the right. 'Trehan' is situated at the foot of this quiet, no-through road.
The Accommodation Comprises - (All dimensions being approximate)
Sheltered Entrance - Slate steps with ornamental balustrading rising from the front garden. Hardwood entrance door with glazed panel opening into the:-
Reception Hall - Turning staircase rising to the first floor landing, window to the side elevation overlooking the gardens, under-stair storage cupboard. Radiator.
Reception Room - 4.88m x 4.27m (16'0" x 14'0" ) - A well proportioned room with broad window to the front elevation overlooking the gardens. Part timber panelled wall with cut slate fireplace with inset real flame gas fire and storage shelving/alcoves to either side. Radiator, picture rail, broad archway opening into the:-
Dining Room - 3.71m x 3.23m (12'2" x 10'7") - Window to the rear elevation, radiator.
Kitchen - 3.00m x 2.69m (9'10" x 8'9" ) - A light double aspect room with windows to both the rear and side elevations, overlooking the gardens and surrounding individual properties. Range of fitted wall and base units, inset stainless steel sink unit, cooker recess with gas point. Part glazed door from the reception hall, wall mounted Potterton gas fired boiler, access to additional under-stair storage area with further window to the side elevation and space for upright fridge/freezer. Replacement uPVC double glazed door to the rear elevation and gardens.
First Floor -
Landing - Part galleried, window to the side elevation with views towards the Princess Pavilion. Access to overhead loft storage area. The rooms in a clockwise rotation from the top of the staircase:-
Shower Room - Broad shower cubicle, ceramic tiled walls, pedestal wash hand basin. Built-in airing cupboard housing foam lagged copper cylinder with immersion heater and slatted linen shelving. Radiator, obscure glazed window to the rear elevation.
Separate Wc - Matching window, low flush WC.
Bedroom Two - 3.63m x 2.90m (11'10" x 9'6") - Broad window to the rear elevation with views towards Fox Rosehill Gardens and the Art School. Radiator, picture rail.
Bedroom One - 3.76m x 3.30m (12'4" x 10'9") - Broad window to the front elevation, range of fitted bedroom furnishings providing ample hanging and storage space, together with bed recess and dresser with drawers. Radiator.
Bedroom Three - 2.49m x 2.46m (8'2" x 8'0") - Window to the front elevation, picture rail, radiator, fitted full height storage cupboard.
The Exterior -
Front Garden - Spanning the length of the front boundary, there is a block wall with ship's wheel gate providing pedestrian access with slate pathway to the front entrance door. Broad slate paved terrace with circular bed, raised borders, broad shaped lawn with a fine array of flowering shrubs to either side.
Side Garden - Kitchen garden area, greenhouse, pathway leading to the garage.
Rear Garden - Paved and concreted for ease of maintenance, well enclosed by close board timber fencing, steps leading to the accommodation.
Garage - 7.04m x 3.48m (23'1" x 11'5") - 'Trehan' benefits from a large detached block-built garage with light and power connected, windows to two elevations, courtesy door to the rear and up-and-over door from the Woodlane Drive. Exterior water tap, side path and pedestrian gate.
General Information -
Services - Mains electricity, water, drainage and gas are connected to the property. Gas fired central heating.
Council Tax - Band C - Cornwall Council.
Agent's Note I - In December 2023, a Structural Report was produced which confirms 'under-pinning' works are required. Consequently, prospective purchasers requiring a mortgage are advised to speak to their broker in the first instance.
Agent's Note Ii - A Mundic Block Report was carried out on 1 August 2023 which concluded: "The overall classification for the Mundic test is Grade A2. In summary, the property is considered to be acceptable security for mortgage lending and private security purposes".
Tenure - Freehold.
Viewing - By telephone appointment with the vendor's Sole Agent - Laskowski & Company, 28 High Street, Falmouth, TR11 2AD. Telephone:[use Contact Agent Button].
Directional Note - Proceed into Falmouth on the A39 continuing along Dracaena Avenue and Western Terrace in the direction of the seafront and beaches. Immediately after Merchants Manor Hotel and King Charles Junior School, take the first exit at the mini roundabout onto Woodlane. Continue in the direction of the town centre and harbour and shortly after the left-hand turning into Trelawney Road, the almost concealed entrance to Woodlane Drive will be found on the right. 'Trehan' is situated at the foot of this quiet, no-through road.
Council tax
First listed
Over a month agoEnergy Performance Certificate
Falmouth
Placebuzz mortgage repayment calculator
Monthly repayment
The Est. Mortgage is for a 25 years repayment mortgage based on a 10% deposit and a 5.5% annual interest. It is only intended as a guide. Make sure you obtain accurate figures from your lender before committing to any mortgage. Your home may be repossessed if you do not keep up repayments on a mortgage.
Falmouth - Streetview
DISCLAIMER: Property descriptions and related information displayed on this page are marketing materials provided by Laskowski & Co - Falmouth. Placebuzz does not warrant or accept any responsibility for the accuracy or completeness of the property descriptions or related information provided here and they do not constitute property particulars. Please contact Laskowski & Co - Falmouth for full details and further information.


