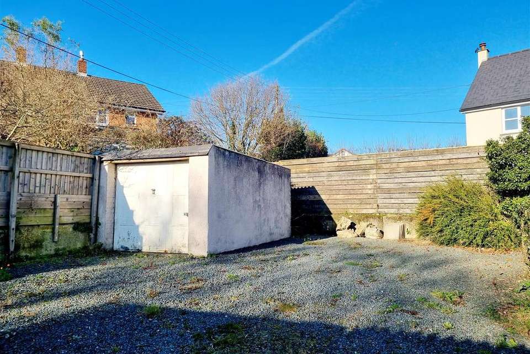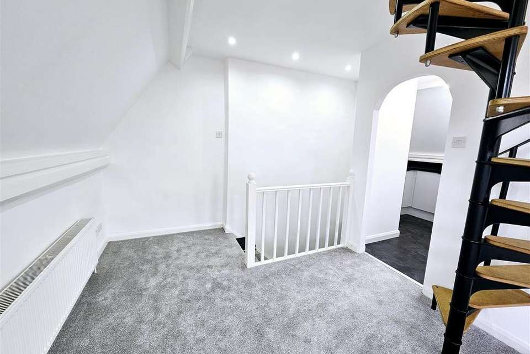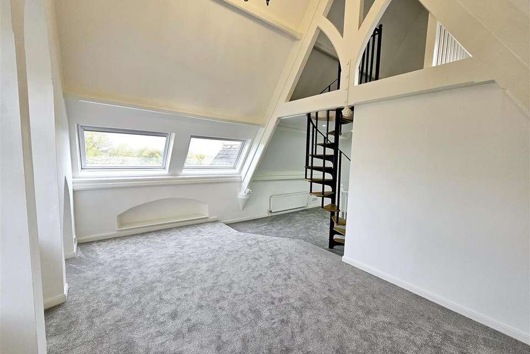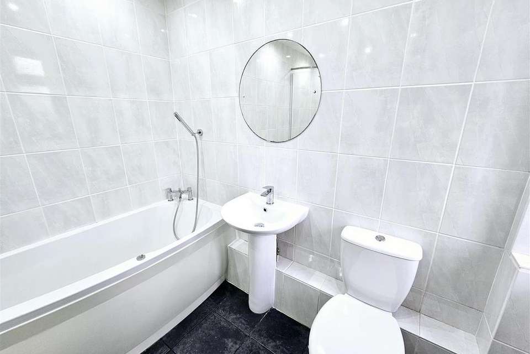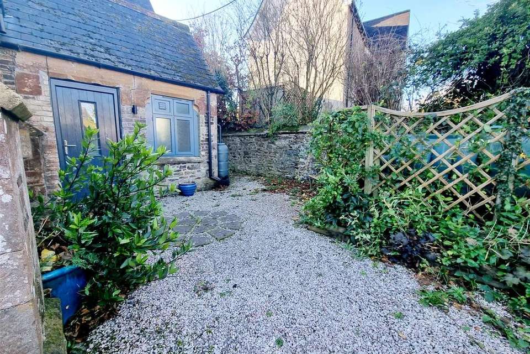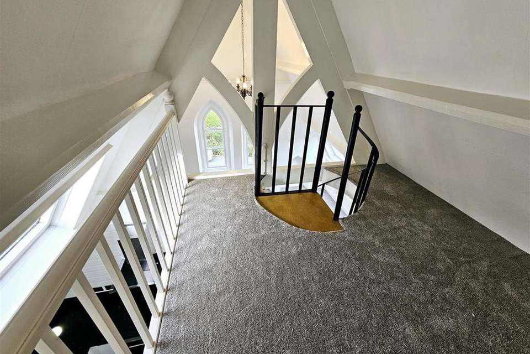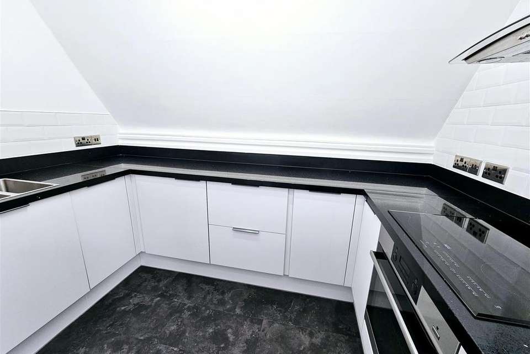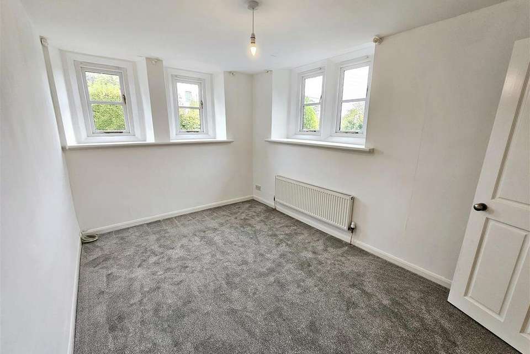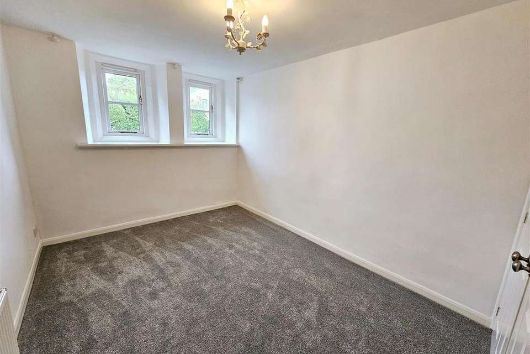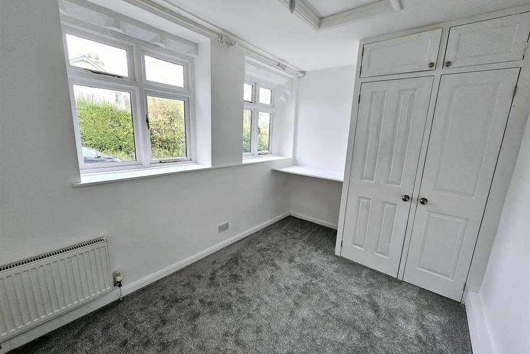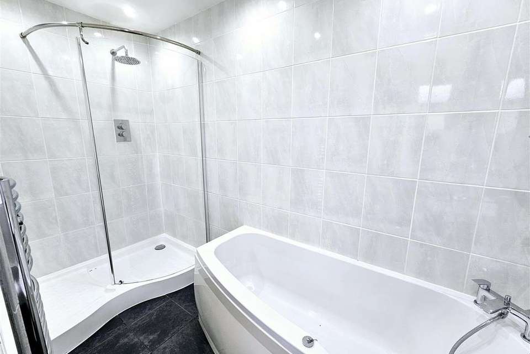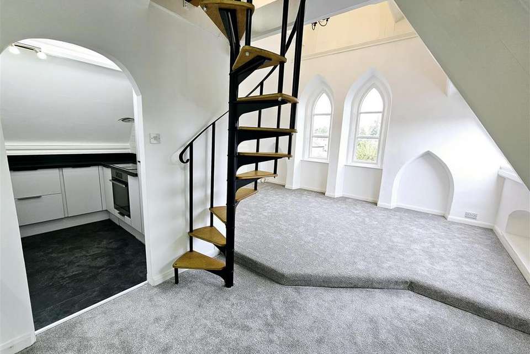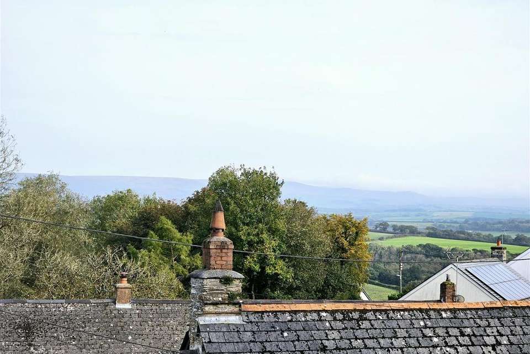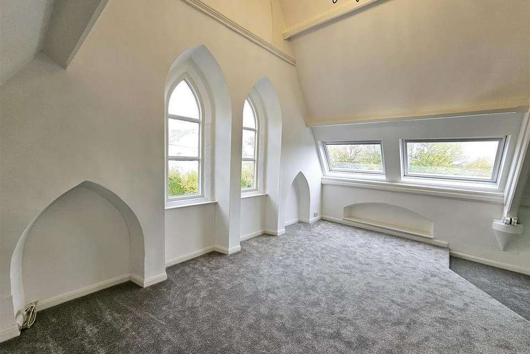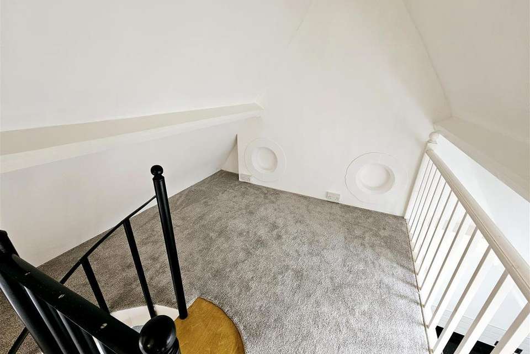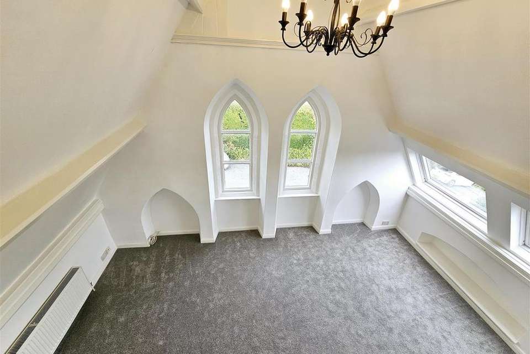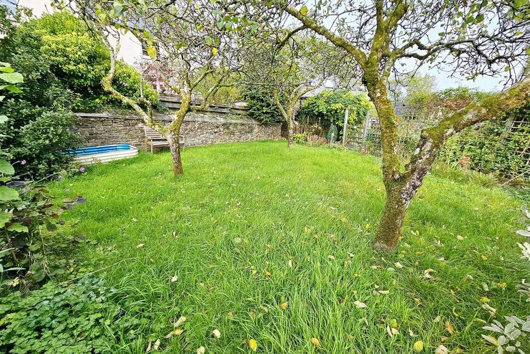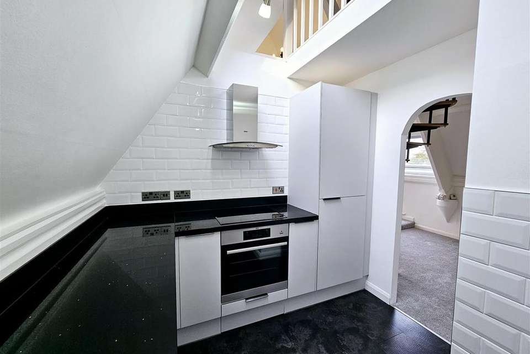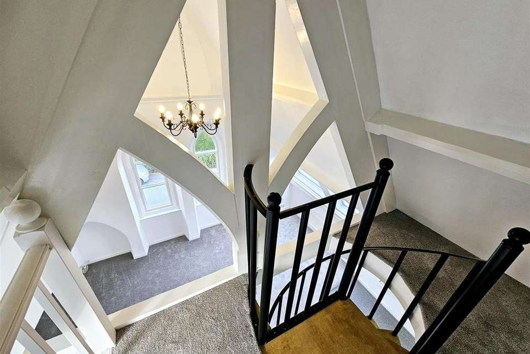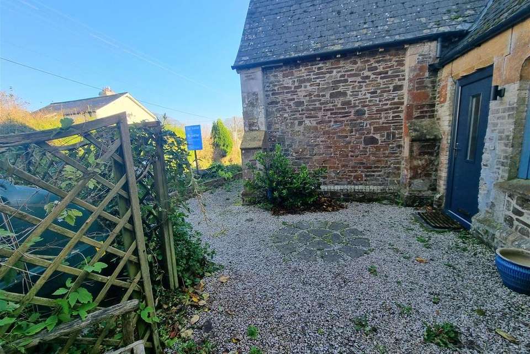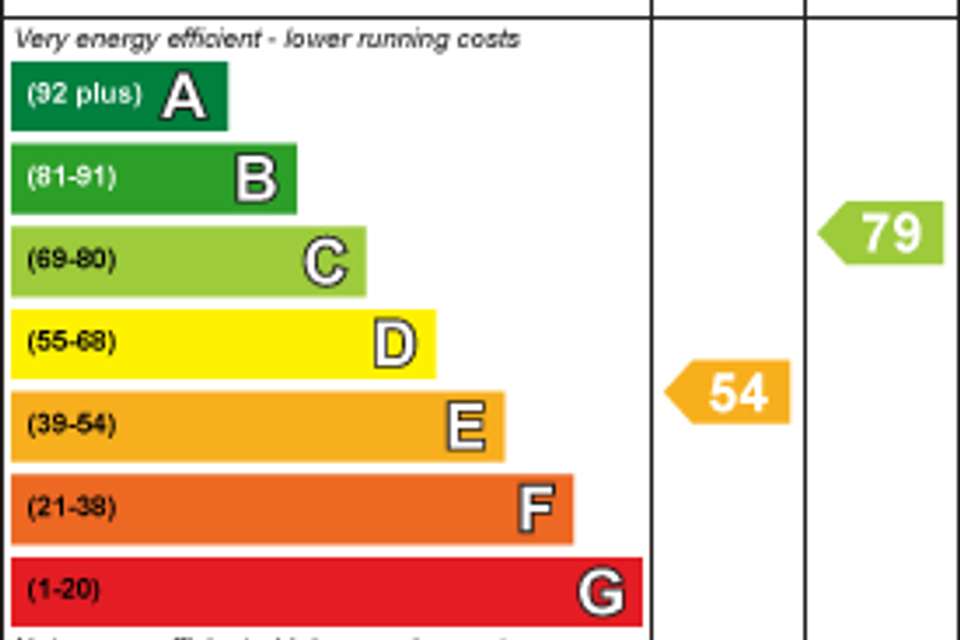3 bedroom house for sale
Bratton Clovelly, Okehamptonhouse
bedrooms
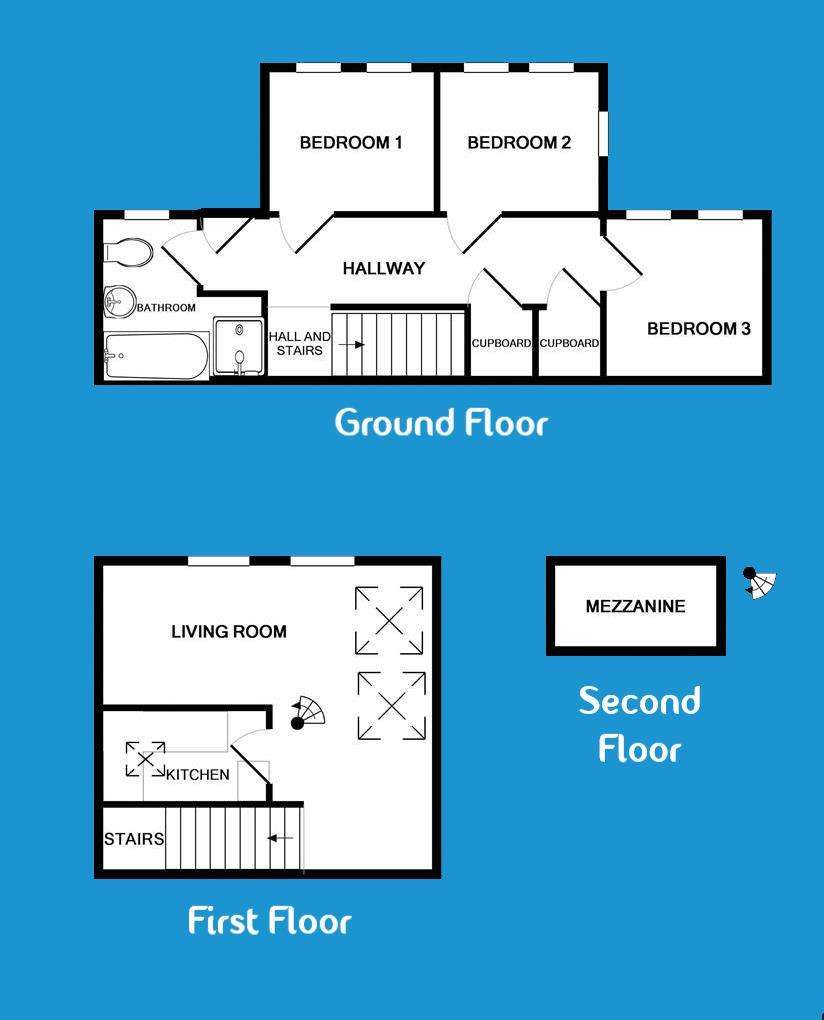
Property photos
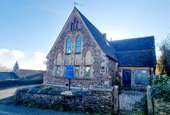
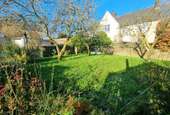
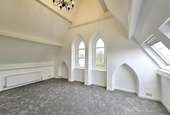
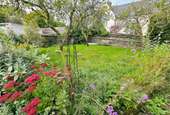
+21
Property description
An attractive 3 bedroom old school house situated in a popular and picturesque village location with a thriving community and local public house with parking and gardens. The property features reverse level living accommodation with an impressive first floor living room with views over the village and surrounding countryside at the side and Victorian gothic style windows at the front. There is a dining area and a stylish modern kitchen featuring top of the range AEG appliances, integrated appliances including an oven, fridge and freezer alongside a washing machine. A spiral staircase leads up to an interesting mezzanine floor overlooking the living room.
There is a gravelled courtyard area at the front where the oil tank for the central heating is situated. The property is arranged as three dwellings and offers a lawned garden, garage and parking which is accessed at the rear of the building via a pathway at the side. The property is well presented and has been fully decorated throughout, including carpets, with light and bright accommodation that includes 3 ground floor bedrooms alongside the bathroom which has a bath and shower cubicle. According to records this attractive stone faced property as built in circa 1877 and was used as a school up to the 1960's and the sensitive conversion has retained many of it's character features.
Entrance Hallway -
Bathroom/Shower - 2.43m narrowing to 1.37m x 3.05m (7'11" narrowing -
Bedroom 1 - 3.55m x 2.70m (11'7" x 8'10") -
Bedroom 2 - 3.98m x 2.69m (13'0" x 8'9") -
Bedroom 3 - 3.57m x narrowing to 2.84m x 2.45m (11'8" x narrow -
First Floor -
Dining Area - 3.02m max x 2.82m max (9'10" max x 9'3" max) -
Living Room - 5.47m x 3.14m (17'11" x 10'3") -
Kitchen - 2.56m max x 2.91m (8'4" max x 9'6" ) -
Mezzanine Balcony - 2.83m max x 1.97m (9'3" max x 6'5") -
Externally - The property features a pleasant lawned garden situated at the rear with adjoining parking spaces and a garage. There is shared vehicular access at the side which leads around to the garden and parking.
Services - Mains electricity, water and drainage.
Oil fired central heating.
Council Tax band B.
There is a gravelled courtyard area at the front where the oil tank for the central heating is situated. The property is arranged as three dwellings and offers a lawned garden, garage and parking which is accessed at the rear of the building via a pathway at the side. The property is well presented and has been fully decorated throughout, including carpets, with light and bright accommodation that includes 3 ground floor bedrooms alongside the bathroom which has a bath and shower cubicle. According to records this attractive stone faced property as built in circa 1877 and was used as a school up to the 1960's and the sensitive conversion has retained many of it's character features.
Entrance Hallway -
Bathroom/Shower - 2.43m narrowing to 1.37m x 3.05m (7'11" narrowing -
Bedroom 1 - 3.55m x 2.70m (11'7" x 8'10") -
Bedroom 2 - 3.98m x 2.69m (13'0" x 8'9") -
Bedroom 3 - 3.57m x narrowing to 2.84m x 2.45m (11'8" x narrow -
First Floor -
Dining Area - 3.02m max x 2.82m max (9'10" max x 9'3" max) -
Living Room - 5.47m x 3.14m (17'11" x 10'3") -
Kitchen - 2.56m max x 2.91m (8'4" max x 9'6" ) -
Mezzanine Balcony - 2.83m max x 1.97m (9'3" max x 6'5") -
Externally - The property features a pleasant lawned garden situated at the rear with adjoining parking spaces and a garage. There is shared vehicular access at the side which leads around to the garden and parking.
Services - Mains electricity, water and drainage.
Oil fired central heating.
Council Tax band B.
Interested in this property?
Council tax
First listed
Over a month agoEnergy Performance Certificate
Bratton Clovelly, Okehampton
Marketed by
View Property - Launceston Office 1, Unit 3 Scarne Industrial Estate Launceston, Cornwall PL15 9HSPlacebuzz mortgage repayment calculator
Monthly repayment
The Est. Mortgage is for a 25 years repayment mortgage based on a 10% deposit and a 5.5% annual interest. It is only intended as a guide. Make sure you obtain accurate figures from your lender before committing to any mortgage. Your home may be repossessed if you do not keep up repayments on a mortgage.
Bratton Clovelly, Okehampton - Streetview
DISCLAIMER: Property descriptions and related information displayed on this page are marketing materials provided by View Property - Launceston. Placebuzz does not warrant or accept any responsibility for the accuracy or completeness of the property descriptions or related information provided here and they do not constitute property particulars. Please contact View Property - Launceston for full details and further information.





