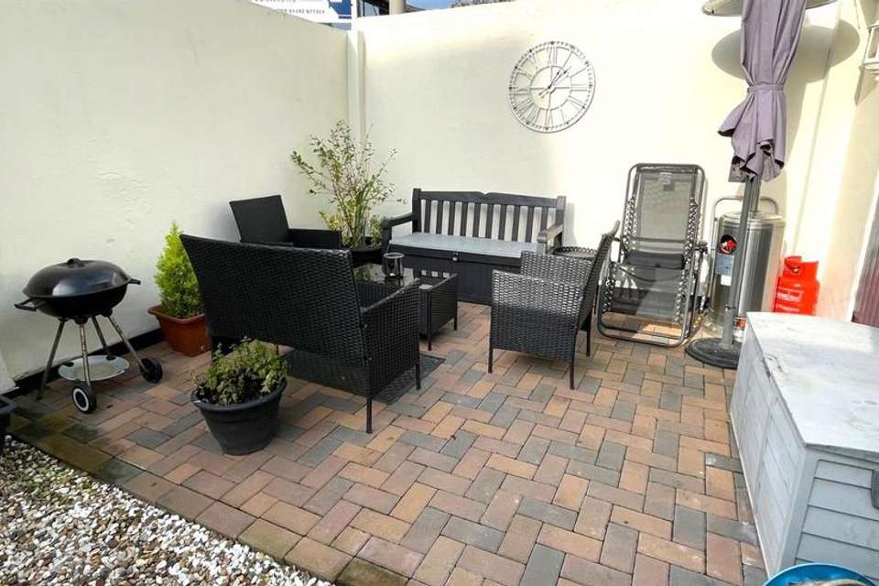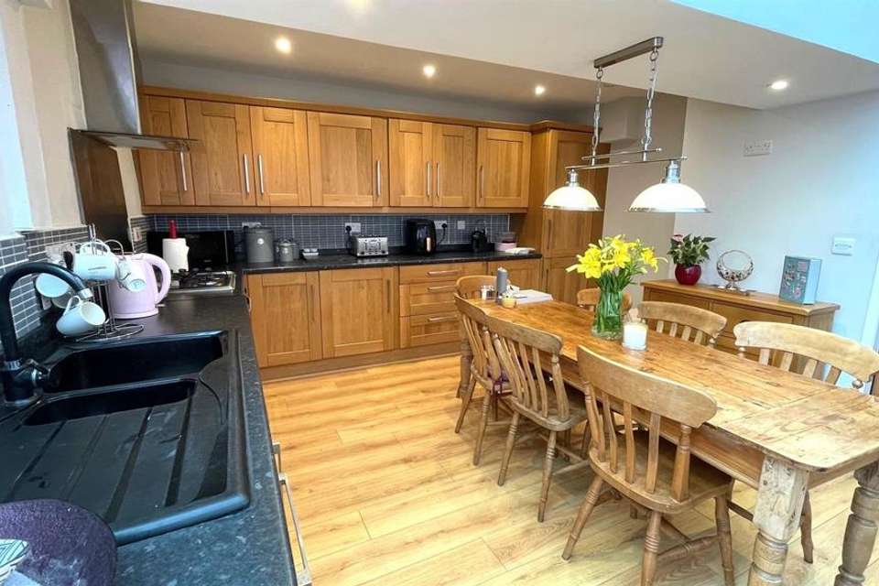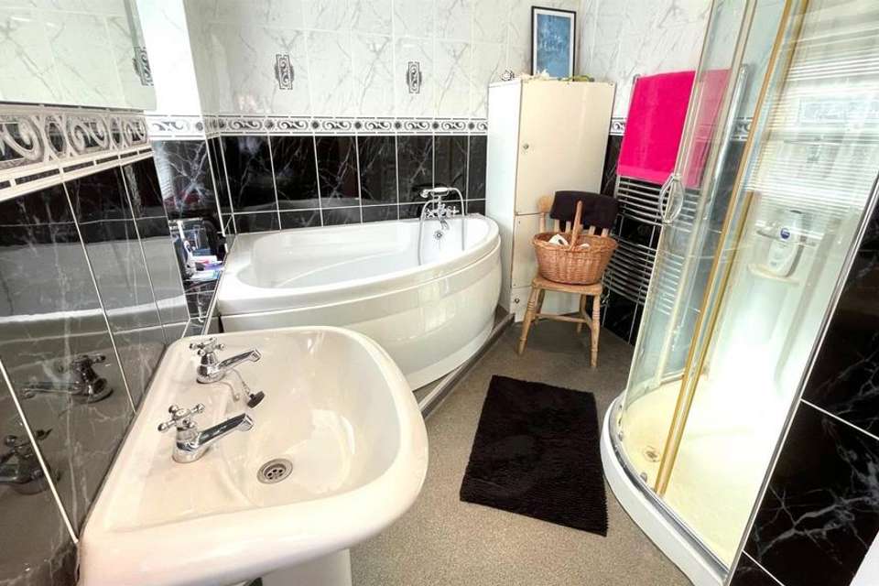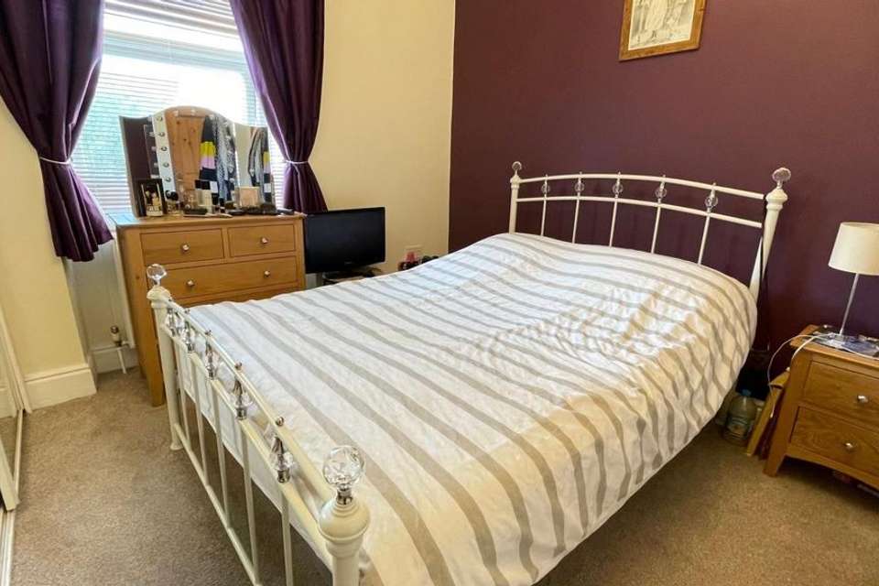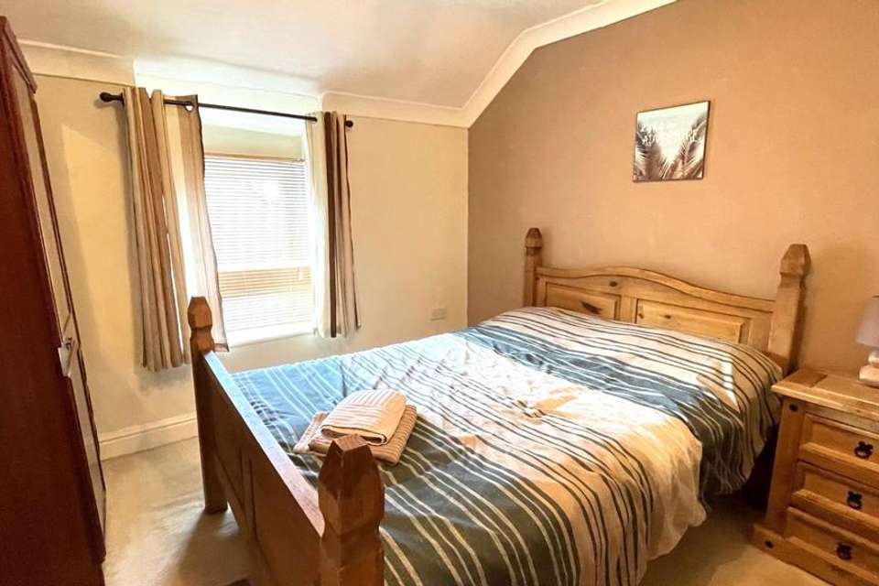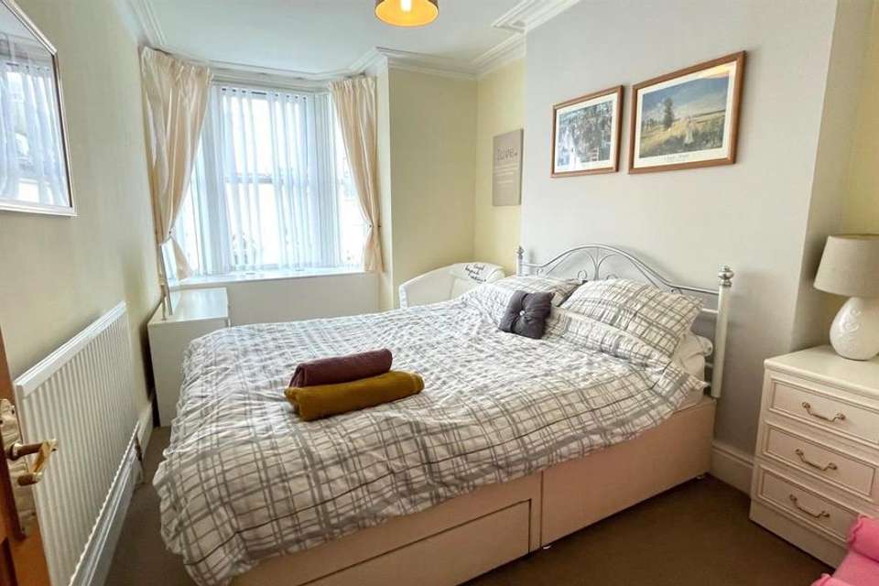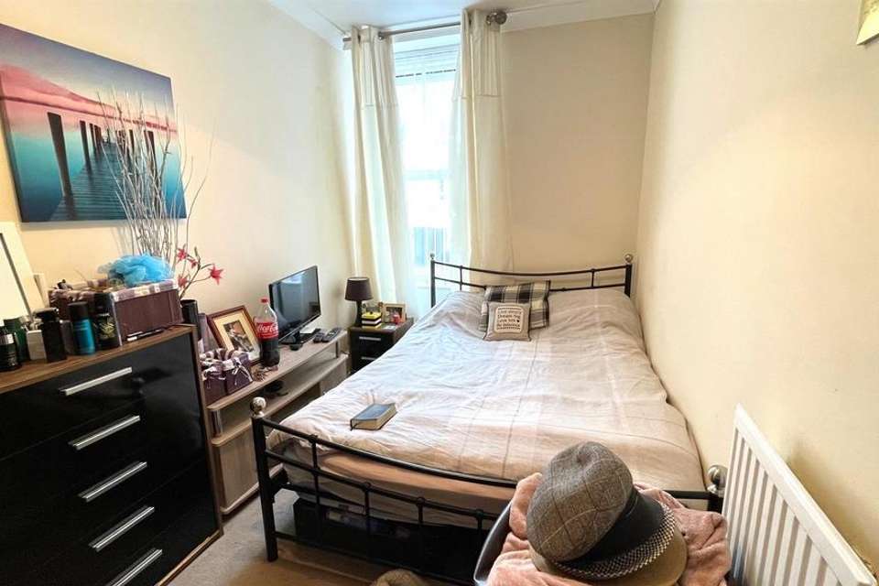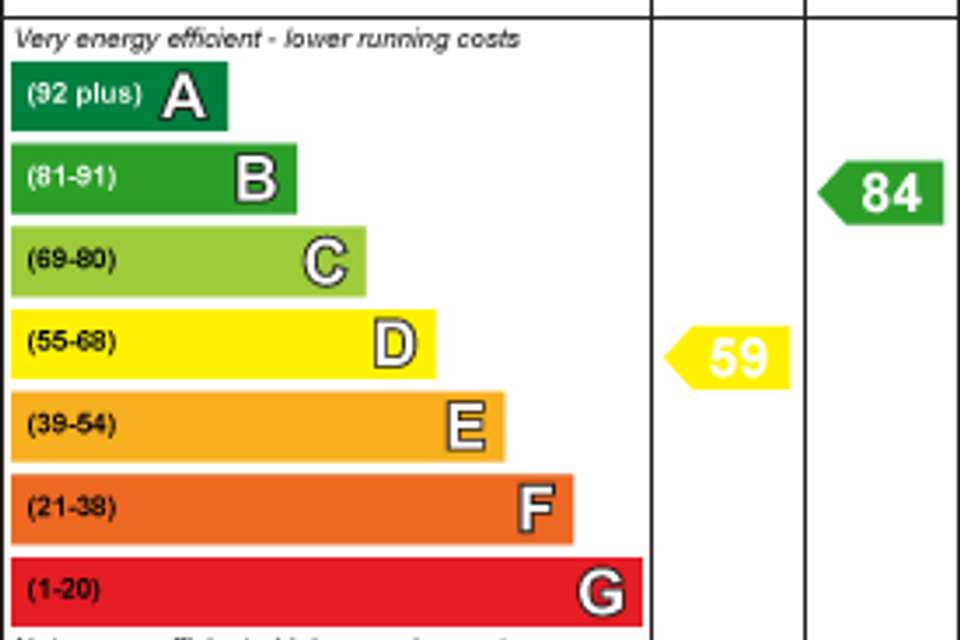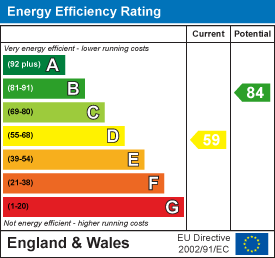6 bedroom terraced house for sale
Clifton Road, Llandudnoterraced house
bedrooms
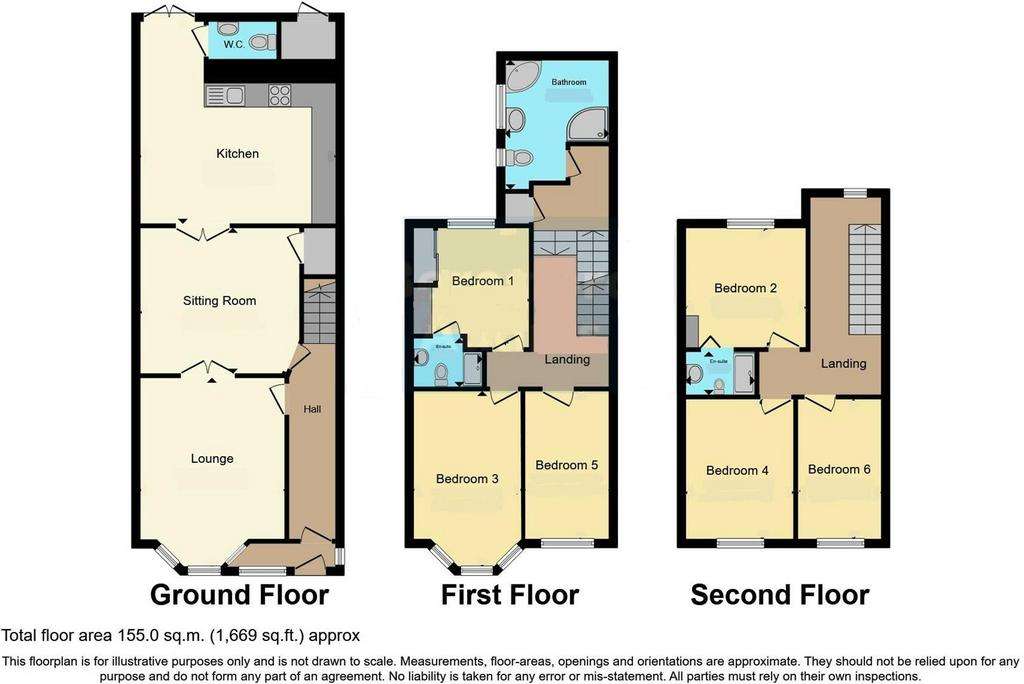
Property photos

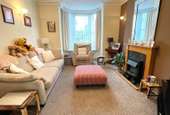
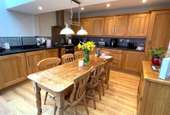
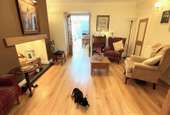
+9
Property description
THIS IS A BEAUTIFULLY PRESENTED TOWN CENTRE HOME - on the level and within easy walking distance of the Town Centre and the Promenade. The accommodation briefly comprises:- vestibule; hall; lounge with bay window; separate sitting room leading through to Oak fronted kitchen with integrated appliances as specified; 2-piece ground floor cloakroom; double doors lead to the rear patio garden; first floor landing; 4-piece bathroom including separate shower stall; bedroom 1 with en-suite 3-piece shower room; 2 further bedrooms; second floor landing ; 2nd bedroom with en-suite shower room and 2 further bedrooms. The property features gas fired central heating from combination boiler, upvc double glazed windows. Outside - small front courtyard and rear patio with store room/utility.
The Accommodation Comprises:- -
Upvc Double Glazed Front Door - And Upvc double glazed window to:-
Vestibule - Tiled floor, inner glazed door to:-
Hall - Laminate wood flooring, 3 wall light points, coving, radiator.
Lounge - 4.53m x 3.56m (14'10" x 11'8" ) - Into upvc double glazed bay window with display shelf, fire surround with electric log effect fire with display shelf, 3 wall light points, coving, double radiator, double opening doors to:-
Sitting Room - 4.03m x 3.63m (13'2" x 11'10") - Laminate floor, 3 wall light points, Inglenook with granite hearth and exposed mantle over, laminate flooring, coving, understairs storage cupboard, double radiator, double opening glazed doors to:-
Kitchen/Breakfast Room - 4.89m x 4.03m (16'0" x 13'2") - Laminate flooring, fitted range of Oak fronted base, wall and drawer units with under unit lighting and round edge worktops incorporating integrated 'Belling' double gas oven with 4 ring gas hob and stainless steel cooker hood over, dishwasher and fridge freezer, 1? bowl sink unit and mixer taps recessed downlighters, double radiator.
En-Suite 2-Piece Cloakroom - Wash hand basin with mixer tap and tiled splashback, close coupled w.c, display shelf, floor tiling, double opening, upvc double glazed doors to rear garden.
A Staircase From The Entrance Hall Leads To:- -
? Landing - Wall light point, linen cupboard with shelving.
4-Piece Tiled Bathroom - White suite comprising corner bath with mixer tap and shower attachment, pedestal wash hand basin, close coupled w.c, corner shower stall with mains shower, twin shower heads including drench shower, shelving, plastic cladding to ceiling with recessed downlighters, ladder style towel rail, mirror with display lighting, 2 upvc double glazed windows, cupboard housing gas fired 'Ideal Logic' combination central heating and hot water boiler.
First Floor Landing - Radiator, coving.
Bedroom 1 (Rear) - 2.93m x 2.82m (9'7" x 9'3") - Built-in double wardrobe, upvc double glazed window, double radiator.
En-Suite 3-Piece Shower Room - With tiled shower and mains shower, wash hand basin and close coupled w.c, extractor.
Bedroom 3 (Front) - 4.08m x 2.72m (13'4" x 8'11") - Upvc double glazed bay window, coving, radiator.
Bedroom 5 (Front) - 3.783m x 2.16m (12'4" x 7'1" ) - Upvc double glazed window, radiator.
Second Floor Landing - Upvc double glazed window, radiator
Bedroom 2 (Rear) - 3.16m x 2.85m (10'4" x 9'4") - Upvc double glazed window, radiator.
En-Suite 3-Piece Shower Room - With tiled shower and mains shower, wash hand basin and w.c Saniflow, extractor.
Bedroom 4 (Front) - 3.49m x 2.72m (11'5" x 8'11" ) - Upvc double glazed window, radiator.
Bedroom 6 (Front) - 3.49m x 2.13m (11'5" x 6'11" ) - Upvc double glazed window, radiator.
Outside -
Front Garden - With decked seating area, paved pathway to the front door.
Rear Garden - With block paved seating area with outside lighting and security lighting, decorative chippings with stepping stones, gas meter, gated rear pedestrian access, integrated tool storage shed/utility with plumbing for a washing machine and space for a dryer.
Tenure - - FREEHOLD
Council Tax Band - Is 'E' obtained from
The Accommodation Comprises:- -
Upvc Double Glazed Front Door - And Upvc double glazed window to:-
Vestibule - Tiled floor, inner glazed door to:-
Hall - Laminate wood flooring, 3 wall light points, coving, radiator.
Lounge - 4.53m x 3.56m (14'10" x 11'8" ) - Into upvc double glazed bay window with display shelf, fire surround with electric log effect fire with display shelf, 3 wall light points, coving, double radiator, double opening doors to:-
Sitting Room - 4.03m x 3.63m (13'2" x 11'10") - Laminate floor, 3 wall light points, Inglenook with granite hearth and exposed mantle over, laminate flooring, coving, understairs storage cupboard, double radiator, double opening glazed doors to:-
Kitchen/Breakfast Room - 4.89m x 4.03m (16'0" x 13'2") - Laminate flooring, fitted range of Oak fronted base, wall and drawer units with under unit lighting and round edge worktops incorporating integrated 'Belling' double gas oven with 4 ring gas hob and stainless steel cooker hood over, dishwasher and fridge freezer, 1? bowl sink unit and mixer taps recessed downlighters, double radiator.
En-Suite 2-Piece Cloakroom - Wash hand basin with mixer tap and tiled splashback, close coupled w.c, display shelf, floor tiling, double opening, upvc double glazed doors to rear garden.
A Staircase From The Entrance Hall Leads To:- -
? Landing - Wall light point, linen cupboard with shelving.
4-Piece Tiled Bathroom - White suite comprising corner bath with mixer tap and shower attachment, pedestal wash hand basin, close coupled w.c, corner shower stall with mains shower, twin shower heads including drench shower, shelving, plastic cladding to ceiling with recessed downlighters, ladder style towel rail, mirror with display lighting, 2 upvc double glazed windows, cupboard housing gas fired 'Ideal Logic' combination central heating and hot water boiler.
First Floor Landing - Radiator, coving.
Bedroom 1 (Rear) - 2.93m x 2.82m (9'7" x 9'3") - Built-in double wardrobe, upvc double glazed window, double radiator.
En-Suite 3-Piece Shower Room - With tiled shower and mains shower, wash hand basin and close coupled w.c, extractor.
Bedroom 3 (Front) - 4.08m x 2.72m (13'4" x 8'11") - Upvc double glazed bay window, coving, radiator.
Bedroom 5 (Front) - 3.783m x 2.16m (12'4" x 7'1" ) - Upvc double glazed window, radiator.
Second Floor Landing - Upvc double glazed window, radiator
Bedroom 2 (Rear) - 3.16m x 2.85m (10'4" x 9'4") - Upvc double glazed window, radiator.
En-Suite 3-Piece Shower Room - With tiled shower and mains shower, wash hand basin and w.c Saniflow, extractor.
Bedroom 4 (Front) - 3.49m x 2.72m (11'5" x 8'11" ) - Upvc double glazed window, radiator.
Bedroom 6 (Front) - 3.49m x 2.13m (11'5" x 6'11" ) - Upvc double glazed window, radiator.
Outside -
Front Garden - With decked seating area, paved pathway to the front door.
Rear Garden - With block paved seating area with outside lighting and security lighting, decorative chippings with stepping stones, gas meter, gated rear pedestrian access, integrated tool storage shed/utility with plumbing for a washing machine and space for a dryer.
Tenure - - FREEHOLD
Council Tax Band - Is 'E' obtained from
Interested in this property?
Council tax
First listed
Over a month agoEnergy Performance Certificate
Clifton Road, Llandudno
Marketed by
Bryan Davies & Associates - Llandudno 4 Mostyn Street Llandudno LL30 2PSPlacebuzz mortgage repayment calculator
Monthly repayment
The Est. Mortgage is for a 25 years repayment mortgage based on a 10% deposit and a 5.5% annual interest. It is only intended as a guide. Make sure you obtain accurate figures from your lender before committing to any mortgage. Your home may be repossessed if you do not keep up repayments on a mortgage.
Clifton Road, Llandudno - Streetview
DISCLAIMER: Property descriptions and related information displayed on this page are marketing materials provided by Bryan Davies & Associates - Llandudno. Placebuzz does not warrant or accept any responsibility for the accuracy or completeness of the property descriptions or related information provided here and they do not constitute property particulars. Please contact Bryan Davies & Associates - Llandudno for full details and further information.





