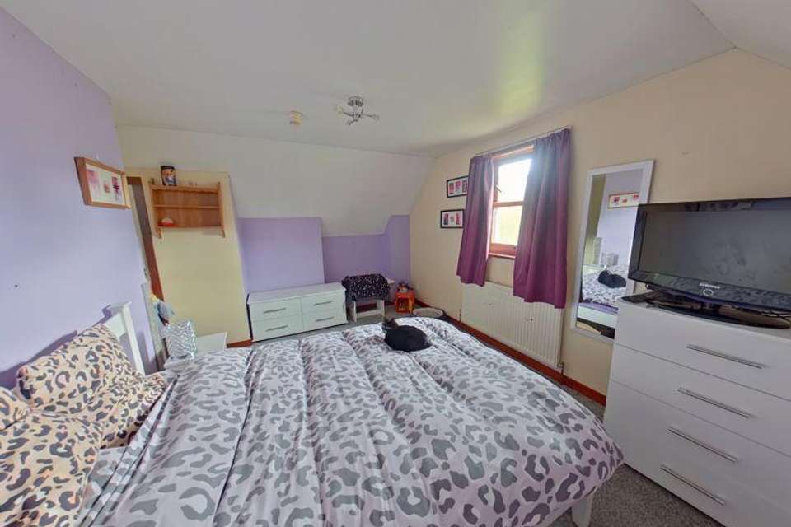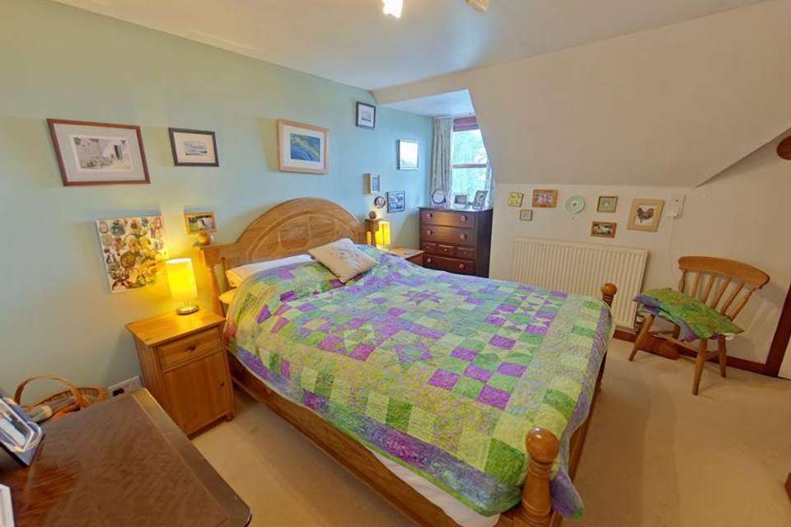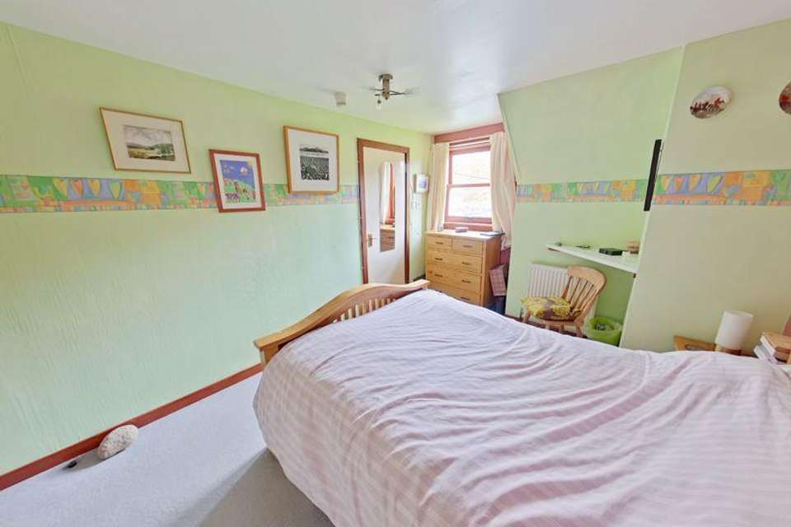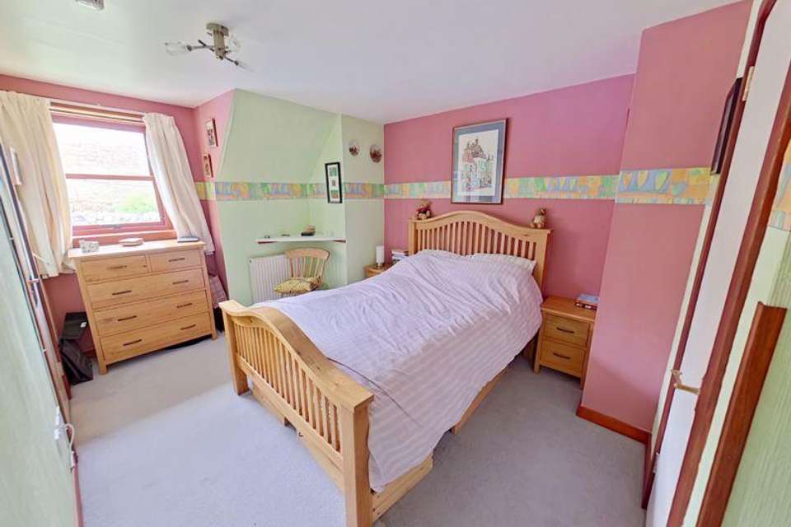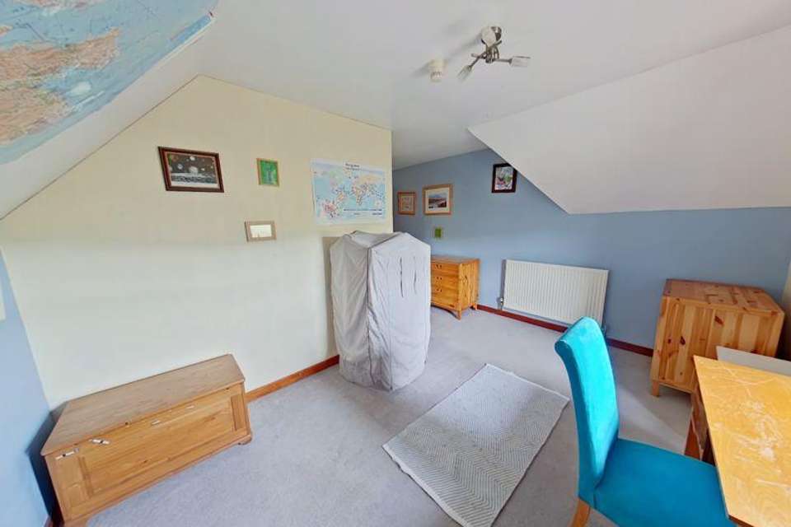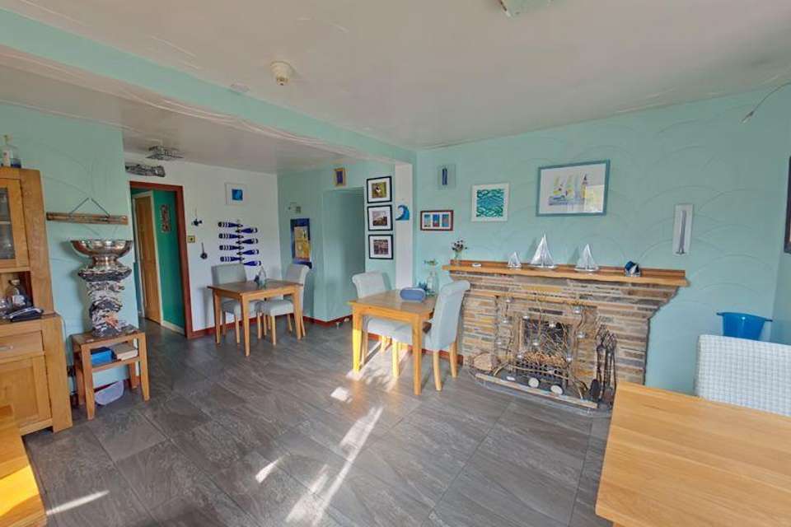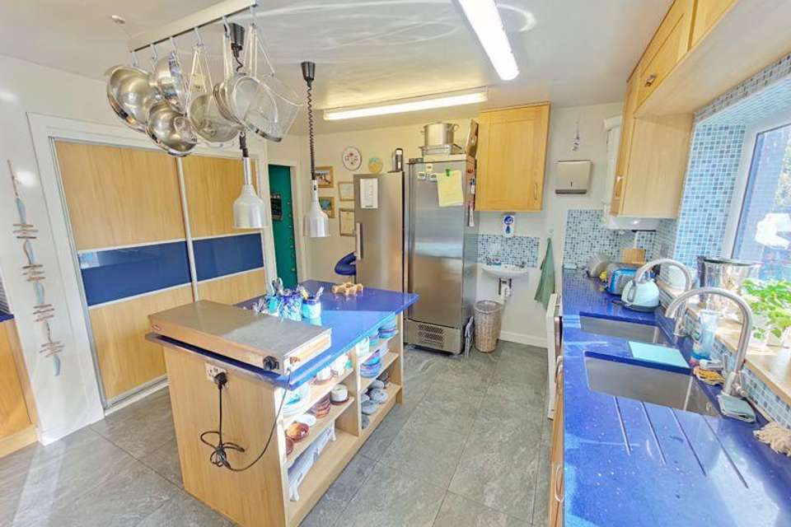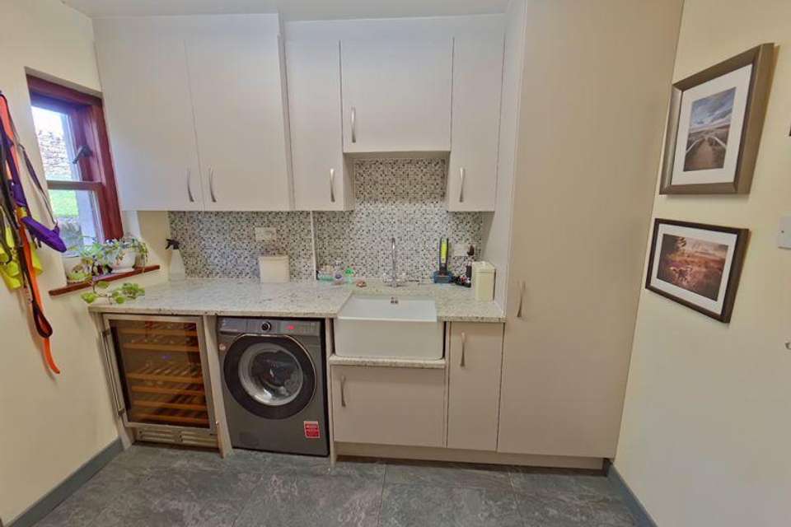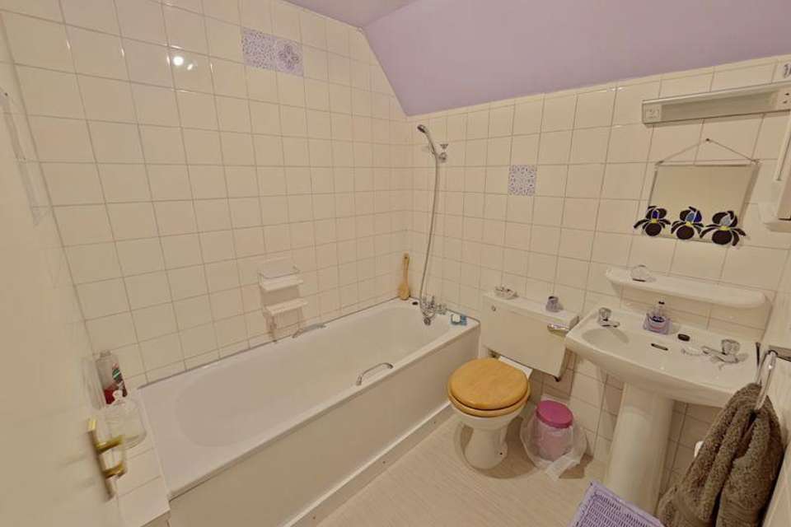5 bedroom detached house for sale
Kirtomy Schoolhouse, Bettyhilldetached house
bedrooms
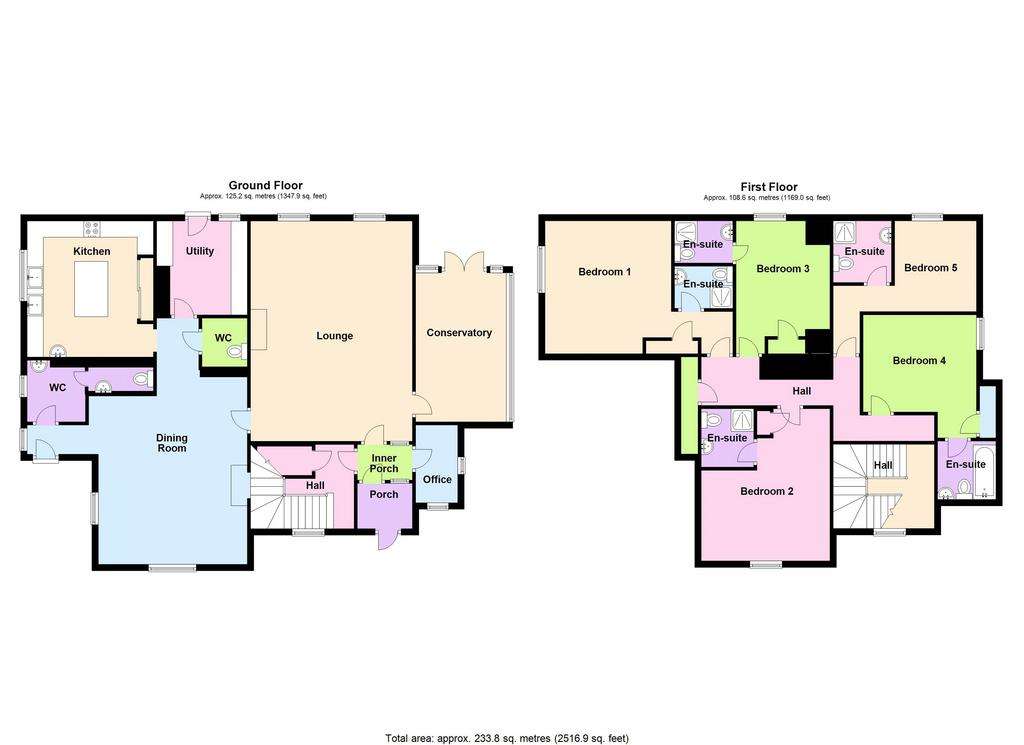
Property photos

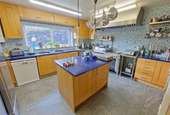
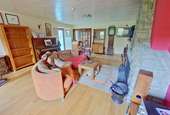
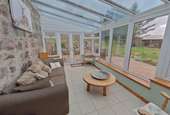
+13
Property description
A 5 bedroom detached house with a conservatory, garage/workshop, polytunnel and off road parking. This impressive property was originally built 1877 as the village school. It was converted into a family home in 1990 and the conservatory was fitted in 2016. The property is set in the majestic Sutherland countryside with stunning sea views. Kirtomy is only 4 miles from the nearest village of Bettyhill which has schools, swimming pool, shops, etc and Thurso is 28 miles away providing additional educational and retail facilities. The property's layout on the ground floor: porch, hall, lounge, dining room, conservatory, kitchen, 2 WCs, utility room, office. First floor: landing, 5 bedrooms each with an en-suite. LPG central heating and double glazed throughout. Council tax band F and energy performance rating F. For a Home Report and the 360 tour, please go to our website What3words: ///convinced.sunbeam.streak
Entrance Porch - 6' 3'' x 4' 11'' (1.9m x 1.5m)
Enter via a solid front door into the porch and connecting inner porch. Glazed internal doors open into the hall, lounge and office.
Lounge - 22' 4'' x 16' 5'' (6.8m x 5m)
The spacious lounge has a wooden floor and 2 windows overlooking the rear garden, a glazed door leads to the conservatory/porch and a panelled door to the dining room. This room is bright and inviting with the eye focussing on the impressive open fireplace with a working fire inset a Caithness stone surround and hearth.
Conservatory - 15' 1'' x 9' 2'' (4.6m x 2.8m)
A large, bright conservatory that takes full advantage of the stunning sea views and surrounding countryside. It has windows on 2 sides with French doors opening onto the gravelled driveway. The room is neutrally decorated with an exposed stone wall and tiled floor.
Dining Room - 18' 4'' x 13' 1'' (5.6m x 4m)
A large reception room with 3 windows taking in the stunning views and providing plenty of natural daylight. The room is neutrally decorated with a tiled floor and fireplace with brick surround and wooden mantel. An external door opens out at the side of the property and internal doors lead into the lounge, 2 WCs, utility room and a wall opening into the kitchen.
WC (opposite side entrance) - 8' 10'' x 5' 7'' (2.7m x 1.7m)
This WC is subdivided with the entrance having a wash hand basin and a window. A door opens into another room with a toilet and wash hand basin.
WC (rear of dining room) - 4' 11'' x 4' 7'' (1.5m x 1.4m)
An internal room with a toilet and pedestal wash hand basin.
Kitchen - 13' 9'' x 12' 10'' (4.2m x 3.9m)
A well proportioned, modern kitchen with fitted wall and floor units, island and built in larder with sliding doors. There is a combination of wood units with blue worktops (includes island) and stainless steel food prepping worktops and shelving. There is a mosaic tiled splash back, tiled floor and a large window providing natural daylight and additional ventilation to the room. There is a wash hand basin, double stainless steel sink, plumbing for a dishwasher and space for a fridge freezer and standalone oven/hob. Oven/hob are included in the sale.
Utility room - 9' 6'' x 9' 2'' (2.9m x 2.8m)
The handy utility room has a tiled floor, external "stable" door with leaded window and an adjacent window overlooking the rear of the property. The room is neutrally decorated with fitted cream wall and floor kitchen units, faux marble worktops with mosaic tile splashback. There is a Belfast sink, plumbing for a washing machine and space for a wine cooler and undercounter freezer.
Office - 7' 10'' x 4' 3'' (2.4m x 1.3m)
This room is situated by the front porch and has 2 windows overlooking the gravelled driveway, countryside and sea.
Landing - 23' 11'' x 4' 11'' (7.3m x 1.5m)
The carpeted switchback staircase has a window flooding the space with natural daylight. At the top landing a glazed door opens into the top hall. This connects to the 5 bedrooms and has a built in cupboard.
Bedroom 1 - 14' 1'' x 9' 6'' (4.3m x 2.9m)
A spacious, carpeted double bedroom with a vaulted ceiling and a window in the gable end. It has a built in wardrobe and a door accessing the shower en-suite.
Bedroom 1 shower en-suite - 5' 11'' x 4' 3'' (1.8m x 1.3m)
An internal en-suite with a toilet, pedestal wash hand basin and shower cubicle with an electric shower. The walls are tiled and there is a ceiling extractor fan.
Bedroom 2 - 15' 5'' x 13' 1'' (4.7m x 4m)
A large double bedroom that has a vaulted ceiling, fitted carpet, built in wardrobe and a window overlooking the front of the property and stunning sea views. A door accesses the shower en-suite.
Bedroom 2 Shower en-suite - 6' 3'' x 5' 7'' (1.9m x 1.7m)
An internal room with a vinyl floor, tiled walls, ceiling extractor fan. There is a toilet, pedestal wash hand basin and shower cubicle with an electric shower.
Bedroom 3 - 13' 9'' x 9' 10'' (4.2m x 3m)
A bright, sunny vaulted ceiling double bedroom. It has a fitted carpet, built in wardrobe and a window overlooking the rear of the property. A door opens into a shower en-suite.
Bedroom 3 Shower en-suite - 5' 11'' x 4' 3'' (1.8m x 1.3m)
An internal room with a vinyl floor, tiled walls, ceiling extractor fan. There is a toilet, pedestal wash hand basin and shower cubicle with an electric shower.
Bedroom 4 - 11' 6'' x 9' 10'' (3.5m x 3m)
A large, carpeted double bedroom with a window that looks out to the side of the property, sea and countryside views. There is a built in wardrobe and a door to the en-suite bathroom.
Bedroom 4 Bathroom en-suite - 5' 11'' x 5' 11'' (1.8m x 1.8m)
A well proportioned internal room with tiled walls, vinyl floor and ceiling extractor fan. There is a toilet, pedestal wash hand basin and a bath with a combination shower/tap fitting.
Bedroom 5 - 9' 6'' x 9' 2'' (2.9m x 2.8m)
A carpeted, double bedroom with a window overlooking the rear garden. It has a door opening into the shower en-suite.
Bedroom 5 Shower en-suite - 6' 7'' x 6' 3'' (2m x 1.9m)
An internal room with a vinyl floor, tiled walls, ceiling extractor fan. There is a toilet, pedestal wash hand basin and shower cubicle with an electric shower.
Garden
The wraparound garden has a Caithness stone dyke wall boundary with wooden garage/workshop, polytunnel, extensive gravelled driveway, lawn area, established shrubs and trees. A plot of land, approx. 0.3 acres is to the right hand side of the polytunnel.
All carpets, curtains, blinds, kitchen hob and oven and garden polytunnel are included in the sale.Please call Pollard Property on[use Contact Agent Button] to arrange a viewing.
Council Tax Band: F
Tenure: Freehold
Entrance Porch - 6' 3'' x 4' 11'' (1.9m x 1.5m)
Enter via a solid front door into the porch and connecting inner porch. Glazed internal doors open into the hall, lounge and office.
Lounge - 22' 4'' x 16' 5'' (6.8m x 5m)
The spacious lounge has a wooden floor and 2 windows overlooking the rear garden, a glazed door leads to the conservatory/porch and a panelled door to the dining room. This room is bright and inviting with the eye focussing on the impressive open fireplace with a working fire inset a Caithness stone surround and hearth.
Conservatory - 15' 1'' x 9' 2'' (4.6m x 2.8m)
A large, bright conservatory that takes full advantage of the stunning sea views and surrounding countryside. It has windows on 2 sides with French doors opening onto the gravelled driveway. The room is neutrally decorated with an exposed stone wall and tiled floor.
Dining Room - 18' 4'' x 13' 1'' (5.6m x 4m)
A large reception room with 3 windows taking in the stunning views and providing plenty of natural daylight. The room is neutrally decorated with a tiled floor and fireplace with brick surround and wooden mantel. An external door opens out at the side of the property and internal doors lead into the lounge, 2 WCs, utility room and a wall opening into the kitchen.
WC (opposite side entrance) - 8' 10'' x 5' 7'' (2.7m x 1.7m)
This WC is subdivided with the entrance having a wash hand basin and a window. A door opens into another room with a toilet and wash hand basin.
WC (rear of dining room) - 4' 11'' x 4' 7'' (1.5m x 1.4m)
An internal room with a toilet and pedestal wash hand basin.
Kitchen - 13' 9'' x 12' 10'' (4.2m x 3.9m)
A well proportioned, modern kitchen with fitted wall and floor units, island and built in larder with sliding doors. There is a combination of wood units with blue worktops (includes island) and stainless steel food prepping worktops and shelving. There is a mosaic tiled splash back, tiled floor and a large window providing natural daylight and additional ventilation to the room. There is a wash hand basin, double stainless steel sink, plumbing for a dishwasher and space for a fridge freezer and standalone oven/hob. Oven/hob are included in the sale.
Utility room - 9' 6'' x 9' 2'' (2.9m x 2.8m)
The handy utility room has a tiled floor, external "stable" door with leaded window and an adjacent window overlooking the rear of the property. The room is neutrally decorated with fitted cream wall and floor kitchen units, faux marble worktops with mosaic tile splashback. There is a Belfast sink, plumbing for a washing machine and space for a wine cooler and undercounter freezer.
Office - 7' 10'' x 4' 3'' (2.4m x 1.3m)
This room is situated by the front porch and has 2 windows overlooking the gravelled driveway, countryside and sea.
Landing - 23' 11'' x 4' 11'' (7.3m x 1.5m)
The carpeted switchback staircase has a window flooding the space with natural daylight. At the top landing a glazed door opens into the top hall. This connects to the 5 bedrooms and has a built in cupboard.
Bedroom 1 - 14' 1'' x 9' 6'' (4.3m x 2.9m)
A spacious, carpeted double bedroom with a vaulted ceiling and a window in the gable end. It has a built in wardrobe and a door accessing the shower en-suite.
Bedroom 1 shower en-suite - 5' 11'' x 4' 3'' (1.8m x 1.3m)
An internal en-suite with a toilet, pedestal wash hand basin and shower cubicle with an electric shower. The walls are tiled and there is a ceiling extractor fan.
Bedroom 2 - 15' 5'' x 13' 1'' (4.7m x 4m)
A large double bedroom that has a vaulted ceiling, fitted carpet, built in wardrobe and a window overlooking the front of the property and stunning sea views. A door accesses the shower en-suite.
Bedroom 2 Shower en-suite - 6' 3'' x 5' 7'' (1.9m x 1.7m)
An internal room with a vinyl floor, tiled walls, ceiling extractor fan. There is a toilet, pedestal wash hand basin and shower cubicle with an electric shower.
Bedroom 3 - 13' 9'' x 9' 10'' (4.2m x 3m)
A bright, sunny vaulted ceiling double bedroom. It has a fitted carpet, built in wardrobe and a window overlooking the rear of the property. A door opens into a shower en-suite.
Bedroom 3 Shower en-suite - 5' 11'' x 4' 3'' (1.8m x 1.3m)
An internal room with a vinyl floor, tiled walls, ceiling extractor fan. There is a toilet, pedestal wash hand basin and shower cubicle with an electric shower.
Bedroom 4 - 11' 6'' x 9' 10'' (3.5m x 3m)
A large, carpeted double bedroom with a window that looks out to the side of the property, sea and countryside views. There is a built in wardrobe and a door to the en-suite bathroom.
Bedroom 4 Bathroom en-suite - 5' 11'' x 5' 11'' (1.8m x 1.8m)
A well proportioned internal room with tiled walls, vinyl floor and ceiling extractor fan. There is a toilet, pedestal wash hand basin and a bath with a combination shower/tap fitting.
Bedroom 5 - 9' 6'' x 9' 2'' (2.9m x 2.8m)
A carpeted, double bedroom with a window overlooking the rear garden. It has a door opening into the shower en-suite.
Bedroom 5 Shower en-suite - 6' 7'' x 6' 3'' (2m x 1.9m)
An internal room with a vinyl floor, tiled walls, ceiling extractor fan. There is a toilet, pedestal wash hand basin and shower cubicle with an electric shower.
Garden
The wraparound garden has a Caithness stone dyke wall boundary with wooden garage/workshop, polytunnel, extensive gravelled driveway, lawn area, established shrubs and trees. A plot of land, approx. 0.3 acres is to the right hand side of the polytunnel.
All carpets, curtains, blinds, kitchen hob and oven and garden polytunnel are included in the sale.Please call Pollard Property on[use Contact Agent Button] to arrange a viewing.
Council Tax Band: F
Tenure: Freehold
Interested in this property?
Council tax
First listed
Over a month agoKirtomy Schoolhouse, Bettyhill
Marketed by
Pollard Property - Caithness 2 Princes Street Thurso, Caithness KW14 7BQPlacebuzz mortgage repayment calculator
Monthly repayment
The Est. Mortgage is for a 25 years repayment mortgage based on a 10% deposit and a 5.5% annual interest. It is only intended as a guide. Make sure you obtain accurate figures from your lender before committing to any mortgage. Your home may be repossessed if you do not keep up repayments on a mortgage.
Kirtomy Schoolhouse, Bettyhill - Streetview
DISCLAIMER: Property descriptions and related information displayed on this page are marketing materials provided by Pollard Property - Caithness. Placebuzz does not warrant or accept any responsibility for the accuracy or completeness of the property descriptions or related information provided here and they do not constitute property particulars. Please contact Pollard Property - Caithness for full details and further information.





