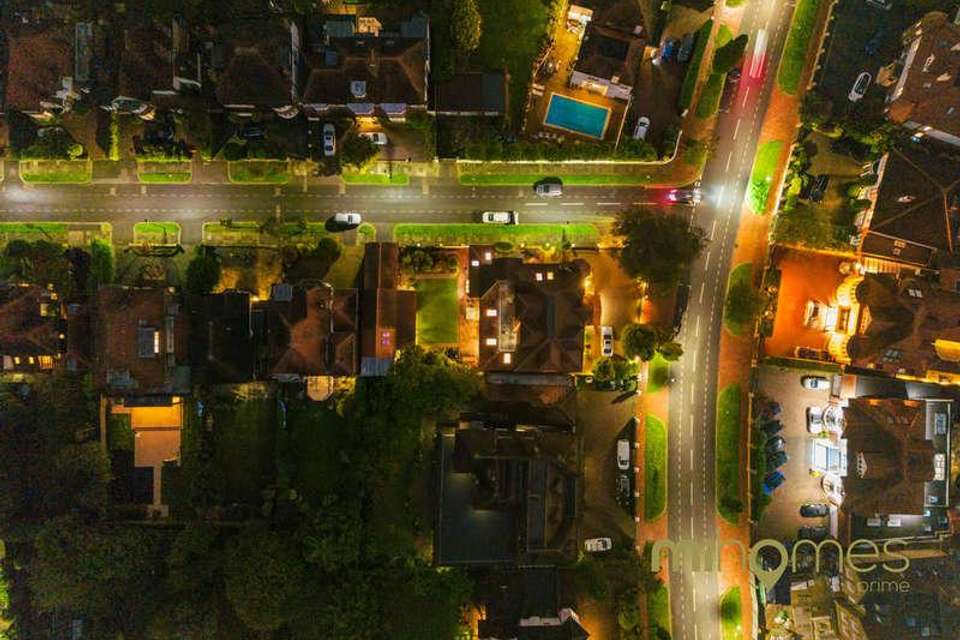7 bedroom detached house for sale
Broad Walk, N21detached house
bedrooms
Property photos




+26
Property description
A statement, seven-bedroom, detached family residence is set behind a gated driveway lined with mature trees, offering a secluded site in one of the area's most prestigious roads and spanning over 6,600 square feet of luxury living space, teasing the very best of fabulous living accommodation.There is plenty of driveway behind the imposing gated entrance, carefully concealing much of the home from the road while providing a vast block-paved area plenty of space for many vehicles.The home boasts exquisite dcor and ambience, with all rooms offering a wealth of features, including original fireplaces and coving, high ceilings and marble flooring.The frontage, with its delightful stained glass double front door is the path to a glorious journey into a home of great comfort, starting with a vast reception hall, with marble floors and a focal fireplace, that immediately marks the grandeur of this home.Three large reception rooms, including a lounge within a circular turret, plus a huge games and movie room add to the exceptional kitchen/diner with attached laundry/utility area. The kitchen/utility area provides a hugely generous area for most occasions and is the ideal heart of any party or gathering for family and friends. A large gas hob, integrated appliances and eye-catching white and bright fixtures and fittings all add to the luxury of this impressive home.Access to the garden is through sliding doors doors in the rear reception room, where the well-maintained outdoor area offers a wealth of beauty from established planting, lawns and a large patio to a stunning outbuilding fitted with a sauna and hot tub.Five bedrooms occupy the first floor, three of which include the luxury of contemporary en-suites, and the master also has a walk-in wardrobe. The other bedrooms are both double rooms with plenty of space for storage and cupboards, and are served by a beautifully appointed family bathroom with stand-alone bath and double shower cubicle.Further space is afforded in the loft area, which offers two further bedrooms, one with an en-suite.This property is undoubtedly a very special opportunity for a potential purchaser to move into a home full of character, luxury and attention to detail from designer dcor to clever lighting and artistic finishes. LOCATION This property is within one of the most sought after and picturesque areas of north London, offering peace and tranquillity yet still offering every convenience for modern living.Just a short distance to both Winchmore Hill and Grange Park Mainline stations (approx.33 mins to Kings Cross) and a short distance to Southgate underground station on the Piccadilly Line, this property provides excellent transport for commuters. The area is also well served with buses thanks to the nearby Grange Park bus/coach station and is within proximity to main roads such as the A10 and North Circular for those who prefer or need to drive.When it comes to education, parents and children alike have plenty to choose from.Highfield Primary is close by and an inclusive three-form entry school with a population of around 690 children. The school has a vast amount of field space, including a mini farm, sports area and outdoor gym, which makes the site a very special place within the heart of London.Eversley School is a particularly popular choice for primary school education - a happy, safe and school which is proud of its 'outstanding' OFSTED status. The primary facility is a short drive from this property and offers one of many options for young children.Secondary schools are similarly successful. Winchmore School is nearby and often fully subscribed, mainly down to its reputation for academic success and commitment to being 'truly comprehensive', celebrating diversity of students and full respect for everyone's heritage, religion and culture.Palmers Green School is within a similar distance and has exceptional reports from parents and authorities alike while further options are available at Edmonton County School also within easy access and offering a 4-18 mixed, community, comprehensive school with a long history of providing a high-quality education across a dual-campus structure.There are many other education options within very close proximity including prep and denomination schools.As for free time, there are few areas in London offering so much in terms of open space and sports opportunity. Apart from the various sports facilities including tennis and the Bush Park Golf Club, there are a wide variety of green open spaces plus plenty of opportunity to take a stroll along Grovelands Park, which is on this home's doorstep.Please contact one of our sales consultants at your earliest convenience to avoid potential disappointment and organise a private viewing.EPC rating: CCouncil tax band: H
Interested in this property?
Council tax
First listed
Over a month agoBroad Walk, N21
Marketed by
mihomes Property Agents 9 Onslow Parade,Hampden Square,Southgate,N14 5JNCall agent on 020 7323 9574
Placebuzz mortgage repayment calculator
Monthly repayment
The Est. Mortgage is for a 25 years repayment mortgage based on a 10% deposit and a 5.5% annual interest. It is only intended as a guide. Make sure you obtain accurate figures from your lender before committing to any mortgage. Your home may be repossessed if you do not keep up repayments on a mortgage.
Broad Walk, N21 - Streetview
DISCLAIMER: Property descriptions and related information displayed on this page are marketing materials provided by mihomes Property Agents. Placebuzz does not warrant or accept any responsibility for the accuracy or completeness of the property descriptions or related information provided here and they do not constitute property particulars. Please contact mihomes Property Agents for full details and further information.






























