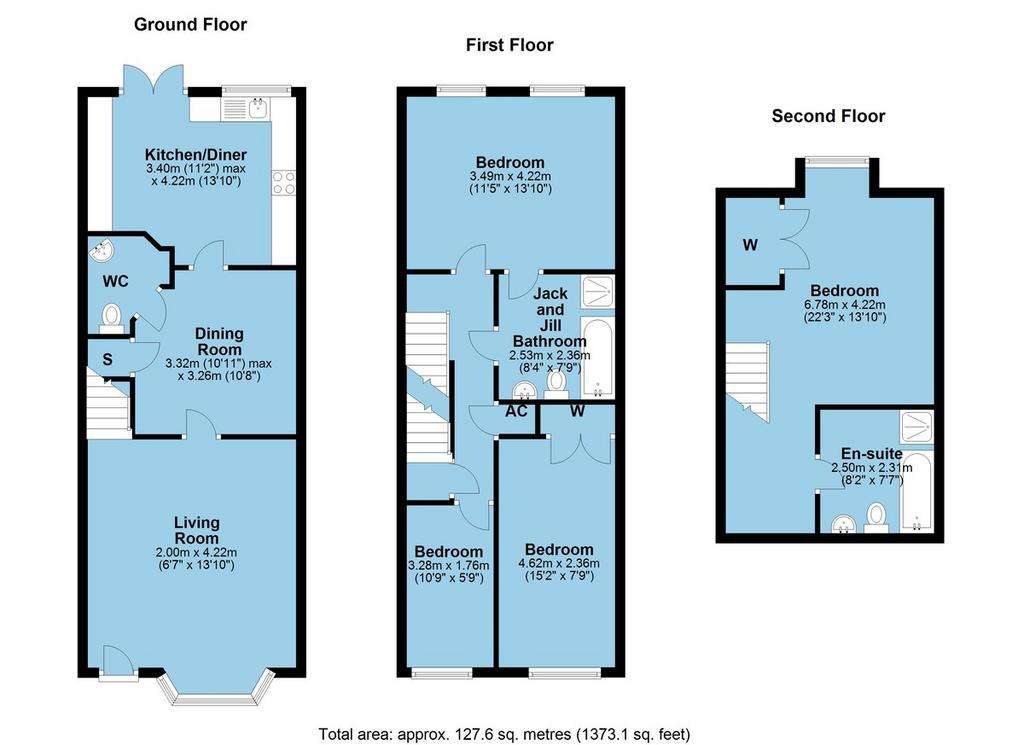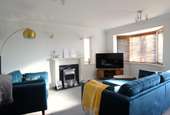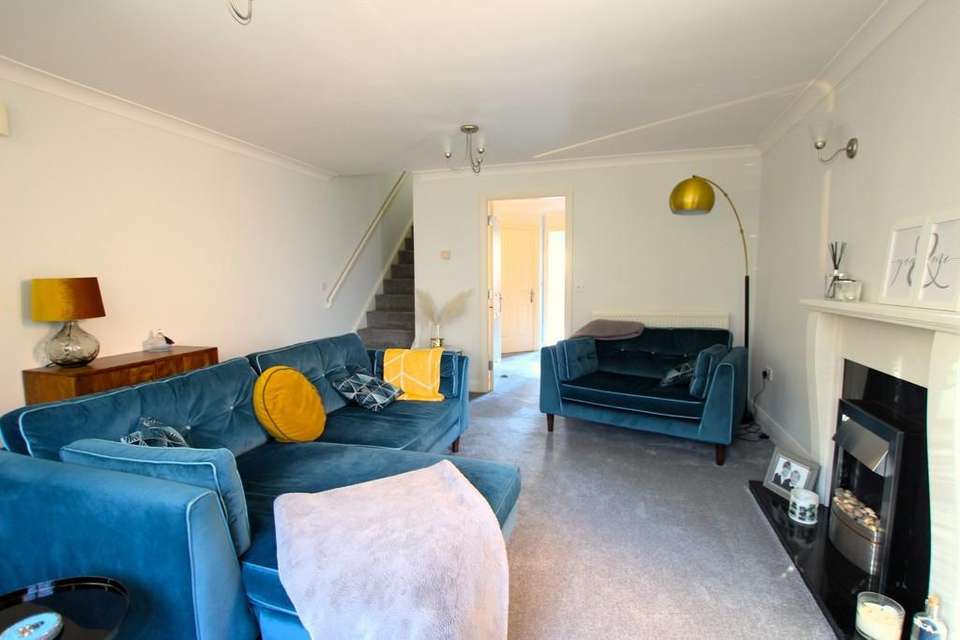4 bedroom semi-detached house for sale
Station Road, Nuneaton CV13semi-detached house
bedrooms

Property photos




+12
Property description
Positioned well within the village, this three storey home will leave you impressed as soon as your view this property. Offering a fantastic space throughout being set over three levels, the property breathes space. Having a single garage, bay fronted lounge and two reception rooms provides some of the key benefits for this property as well as gas central heating and built in appliances within the kitchen.
You enter this lovely home into the bay fronted lounge which provides stairs leading to the first floor and a door leading to the dining room. The dining room makes this property stand out from the rest by having a second reception room which is rare for a property like this. There is also a downstairs cloakroom and spacious kitchen diner with built in appliances, breakfast bar and patio doors leading to the rear garden.
The first floor offers three bedrooms, two of which are good sized double rooms. The double bedroom to the rear boasts two windows which provides great natural light whilst also having access to the jack and Jill bathroom which is four piece and can also be accessed from the landing. There is another double bedroom facing the front aspect which has built in wardrobes in addition to a good sized single bedroom. There is also access to the second floor.
The second floor boasts the master bedroom which is a fantastic size with built in wardrobes, four piece en suite bathroom and additional storage within the loft and eaves which is all boarded.
Externally, there is a small frontage providing access to the front door. The rear garden is low maintenance and a manageable size and provides a gate leading to the single garage and parking.
Stoke Golding is a sought after village and civil parish in the Hinckley and Bosworth district of Leicestershire, The village has fantastic facilities including a general store, primary school, secondary school, historic church and multiple public houses. Located just 16 miles from the Leicester City Centre, about 3 miles northwest of Hinckley and just over 5 miles to the popular village of Market Bosworth. The village is bordered on one side by the Ashby de la Zouch Canal, which is well-used for recreational purposes. The A5 trunk road is some 2 miles distant and thus gives access to the M69 (J1) 3 miles or M42 (J10) 5 miles.
TENURE The property is freehold.
COUNCIL TAX BAND The property is band E
You enter this lovely home into the bay fronted lounge which provides stairs leading to the first floor and a door leading to the dining room. The dining room makes this property stand out from the rest by having a second reception room which is rare for a property like this. There is also a downstairs cloakroom and spacious kitchen diner with built in appliances, breakfast bar and patio doors leading to the rear garden.
The first floor offers three bedrooms, two of which are good sized double rooms. The double bedroom to the rear boasts two windows which provides great natural light whilst also having access to the jack and Jill bathroom which is four piece and can also be accessed from the landing. There is another double bedroom facing the front aspect which has built in wardrobes in addition to a good sized single bedroom. There is also access to the second floor.
The second floor boasts the master bedroom which is a fantastic size with built in wardrobes, four piece en suite bathroom and additional storage within the loft and eaves which is all boarded.
Externally, there is a small frontage providing access to the front door. The rear garden is low maintenance and a manageable size and provides a gate leading to the single garage and parking.
Stoke Golding is a sought after village and civil parish in the Hinckley and Bosworth district of Leicestershire, The village has fantastic facilities including a general store, primary school, secondary school, historic church and multiple public houses. Located just 16 miles from the Leicester City Centre, about 3 miles northwest of Hinckley and just over 5 miles to the popular village of Market Bosworth. The village is bordered on one side by the Ashby de la Zouch Canal, which is well-used for recreational purposes. The A5 trunk road is some 2 miles distant and thus gives access to the M69 (J1) 3 miles or M42 (J10) 5 miles.
TENURE The property is freehold.
COUNCIL TAX BAND The property is band E
Council tax
First listed
Over a month agoEnergy Performance Certificate
Station Road, Nuneaton CV13
Placebuzz mortgage repayment calculator
Monthly repayment
The Est. Mortgage is for a 25 years repayment mortgage based on a 10% deposit and a 5.5% annual interest. It is only intended as a guide. Make sure you obtain accurate figures from your lender before committing to any mortgage. Your home may be repossessed if you do not keep up repayments on a mortgage.
Station Road, Nuneaton CV13 - Streetview
DISCLAIMER: Property descriptions and related information displayed on this page are marketing materials provided by Whitehead's - Ashby-De-La-Zouch. Placebuzz does not warrant or accept any responsibility for the accuracy or completeness of the property descriptions or related information provided here and they do not constitute property particulars. Please contact Whitehead's - Ashby-De-La-Zouch for full details and further information.

















