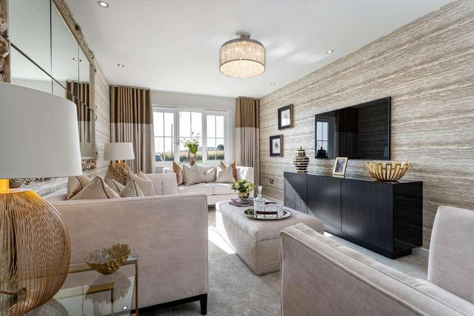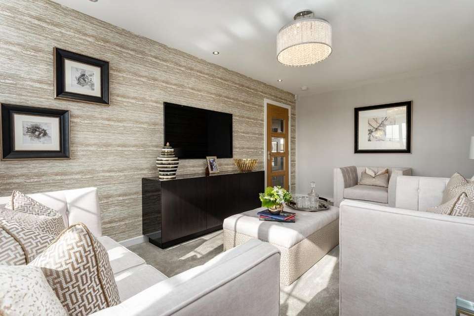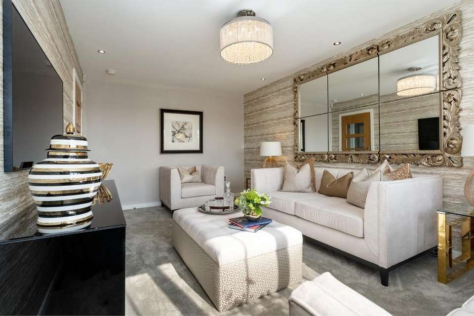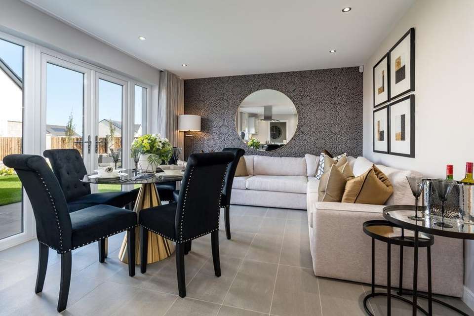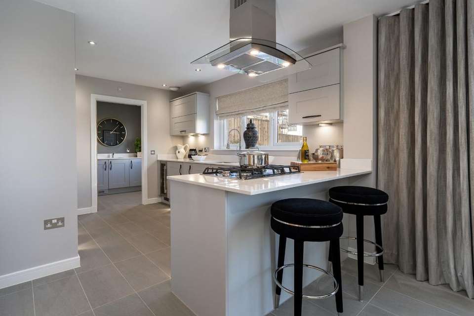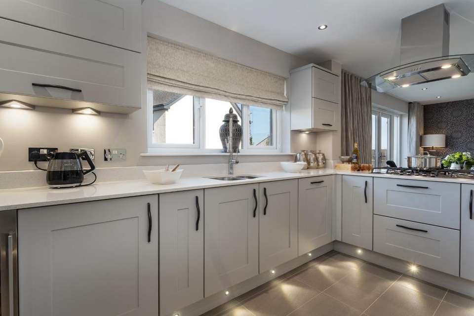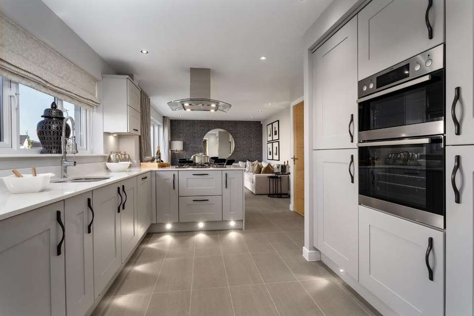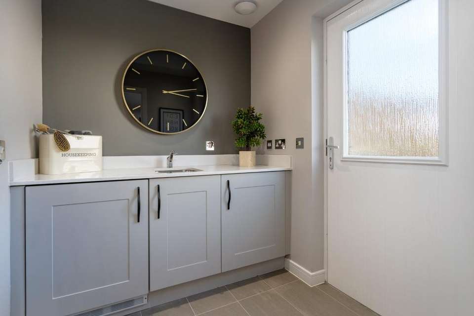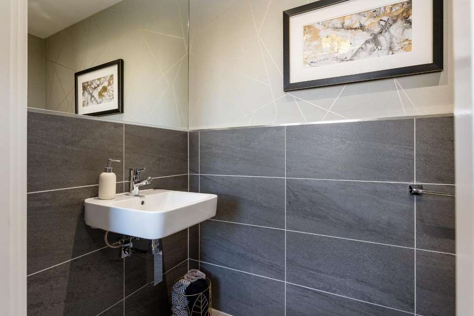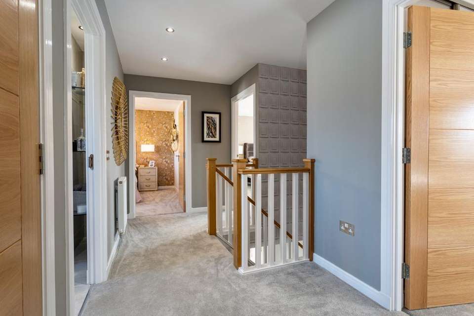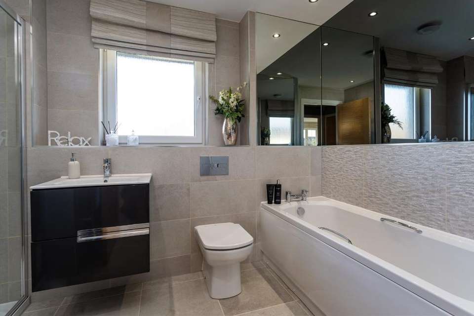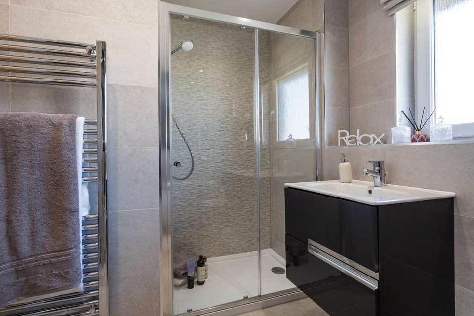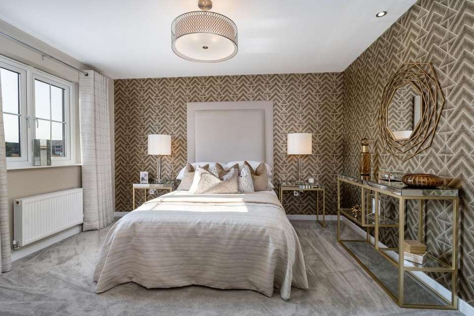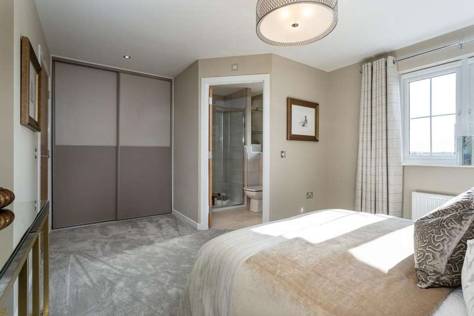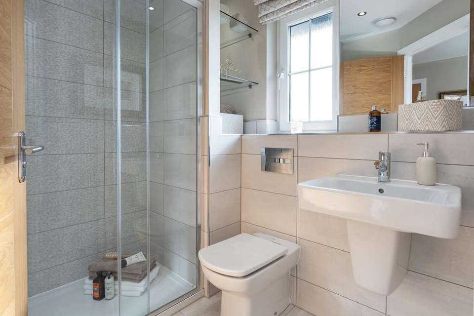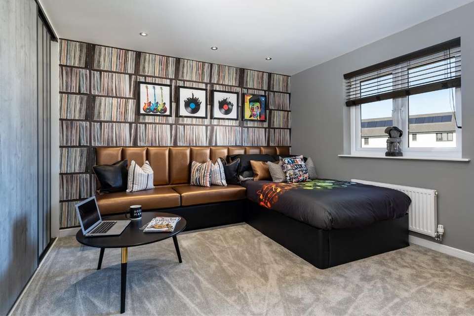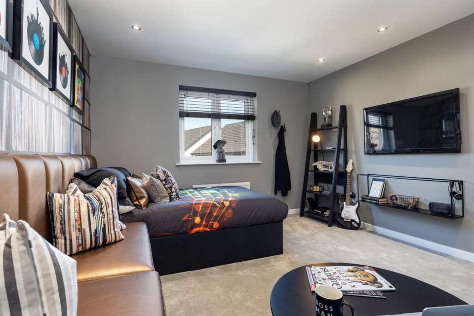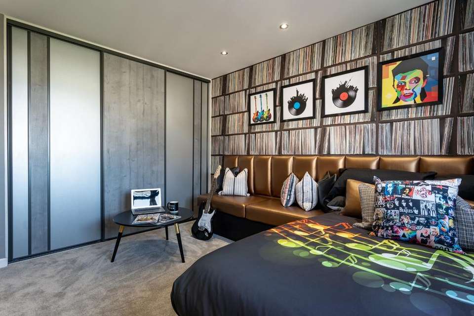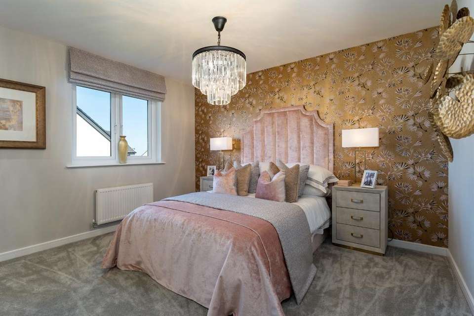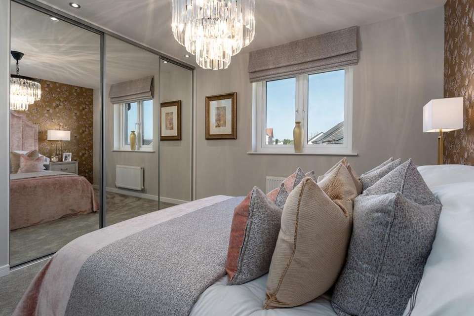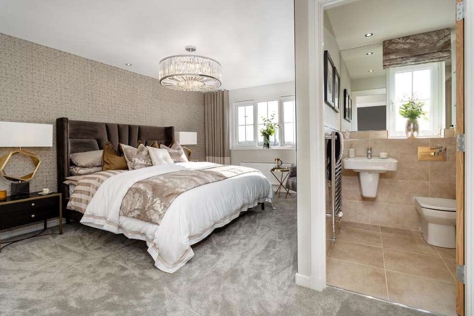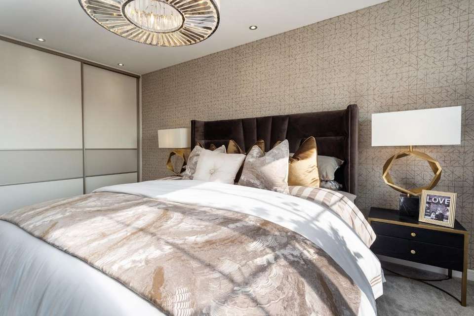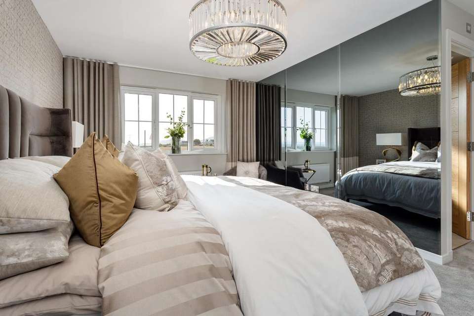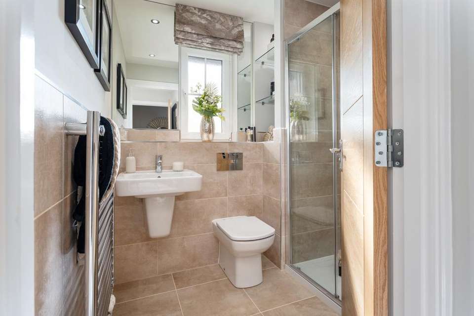4 bedroom detached house for sale
West Lothian, EH54 9FLdetached house
bedrooms
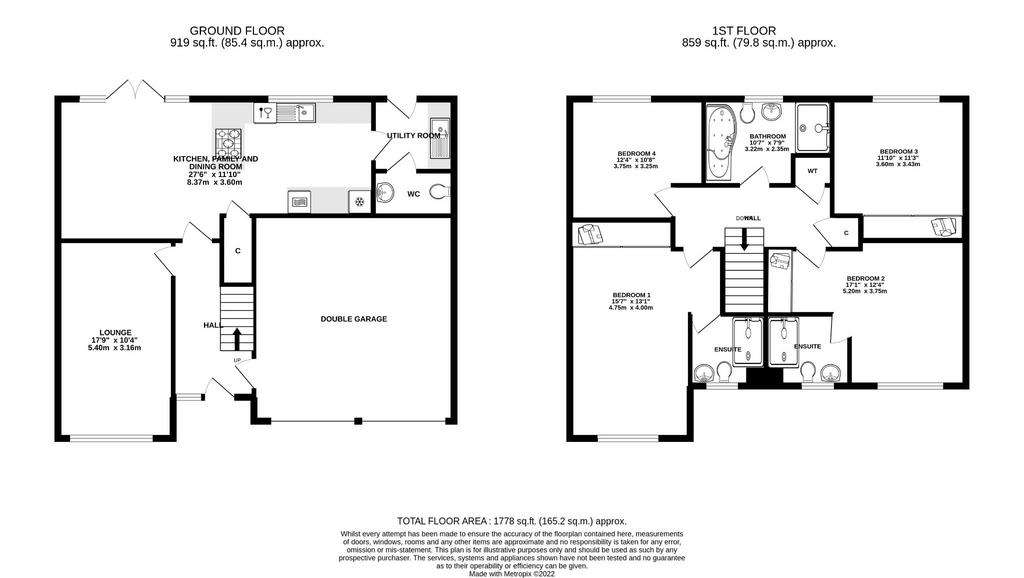
Property photos


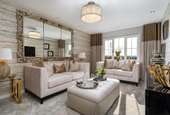

+25
Property description
The Burgess is a 4-bedroom family home which presents an open-plan kitchen, breakfast and dining area with a convenient utility room, a front-facing living room and a downstairs cloakroom. Upstairs, there are four spacious double bedrooms - two of which have en suites - as well as a contemporary family room with Roca sanitaryware and ceramic tiling. The home also benefits from an integral double garage.
Bellway - Enquire Now .......Helping you move
Express Mover - “We have a home to sell” - Sell your home quicker with no estate agent fees.
Our Intermediate Management Agent will work with a local estate agent to market your home at an agreed price.
You could soon be moving into your new dream home, start your journey with us today.
Why buy with Bellway?
Bellway has been building exceptional quality new homes throughout the UK for over 70 years, creating outstanding properties in desirable locations. We take pride in our high standards of customer service - more than 9 out of 10 Bellway homeowners would recommend us to a friend. Our reputation is built on trust and we help thousands of customers, every year, to buy new homes. With 5-star builder status, awarded by the Home Builder's Federation, and an excellent rating on Trustpilot, we are committed to ensuring we deliver high quality homes and an exceptional service to you.
All offers apply to specific plots and selected developments only. Terms and conditions apply. Contact your Bellway sales advisor to find out more or see terms and conditions on our Bellway website. Express Mover and Part Exchange scheme offers are subject to status, availability and eligibility. Bellway reserve the right to refuse a Part Exchange. Any promoted offer is subject to contract.
RoomsKitchen 3m x 3.86m (9ft 10in x 12ft 7in)Dining and family area 3.60m x 4.55m (11ft 9in x 14ft 10in)Living room 3.17m x 5.42m (10ft 4in x 17ft 9in)Bedroom 1: 4.16m x 4.77m (13ft 7in x 15ft 7in)Bedroom 2: 3.75m x 5.19m (12ft 3in x 17ft)Bedroom 3: 3.42m x 4.10m (11ft 2in x 13ft 5in)Bedroom 4: 3.58m x 3.75m (11ft 8in x 12ft 3in)
Bellway - Enquire Now .......Helping you move
Express Mover - “We have a home to sell” - Sell your home quicker with no estate agent fees.
Our Intermediate Management Agent will work with a local estate agent to market your home at an agreed price.
You could soon be moving into your new dream home, start your journey with us today.
Why buy with Bellway?
Bellway has been building exceptional quality new homes throughout the UK for over 70 years, creating outstanding properties in desirable locations. We take pride in our high standards of customer service - more than 9 out of 10 Bellway homeowners would recommend us to a friend. Our reputation is built on trust and we help thousands of customers, every year, to buy new homes. With 5-star builder status, awarded by the Home Builder's Federation, and an excellent rating on Trustpilot, we are committed to ensuring we deliver high quality homes and an exceptional service to you.
All offers apply to specific plots and selected developments only. Terms and conditions apply. Contact your Bellway sales advisor to find out more or see terms and conditions on our Bellway website. Express Mover and Part Exchange scheme offers are subject to status, availability and eligibility. Bellway reserve the right to refuse a Part Exchange. Any promoted offer is subject to contract.
RoomsKitchen 3m x 3.86m (9ft 10in x 12ft 7in)Dining and family area 3.60m x 4.55m (11ft 9in x 14ft 10in)Living room 3.17m x 5.42m (10ft 4in x 17ft 9in)Bedroom 1: 4.16m x 4.77m (13ft 7in x 15ft 7in)Bedroom 2: 3.75m x 5.19m (12ft 3in x 17ft)Bedroom 3: 3.42m x 4.10m (11ft 2in x 13ft 5in)Bedroom 4: 3.58m x 3.75m (11ft 8in x 12ft 3in)
Council tax
First listed
Over a month agoWest Lothian, EH54 9FL
Placebuzz mortgage repayment calculator
Monthly repayment
The Est. Mortgage is for a 25 years repayment mortgage based on a 10% deposit and a 5.5% annual interest. It is only intended as a guide. Make sure you obtain accurate figures from your lender before committing to any mortgage. Your home may be repossessed if you do not keep up repayments on a mortgage.
West Lothian, EH54 9FL - Streetview
DISCLAIMER: Property descriptions and related information displayed on this page are marketing materials provided by Property Connections Estate Agency - West Lothian. Placebuzz does not warrant or accept any responsibility for the accuracy or completeness of the property descriptions or related information provided here and they do not constitute property particulars. Please contact Property Connections Estate Agency - West Lothian for full details and further information.





