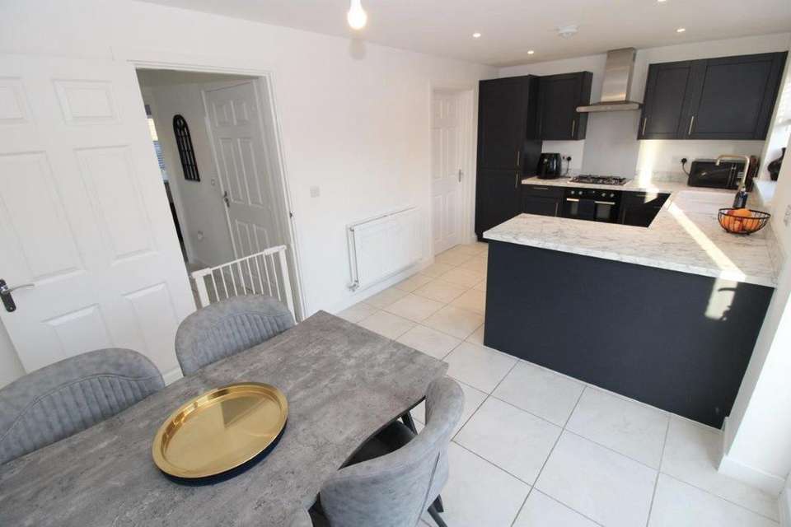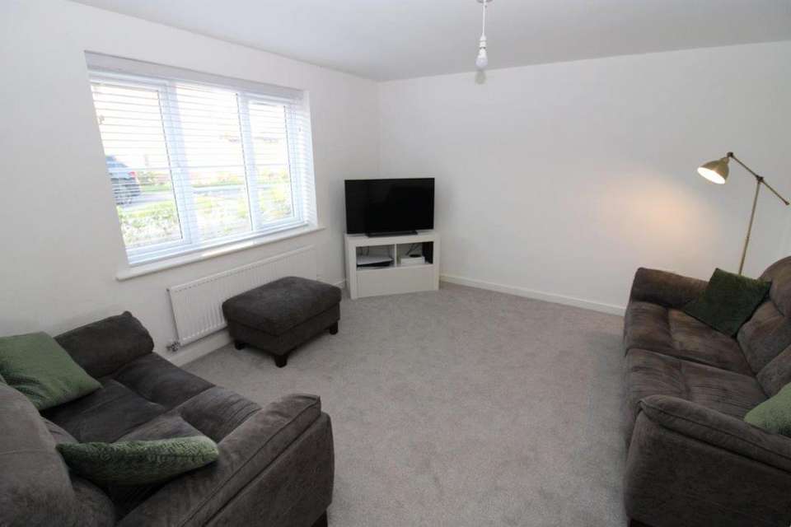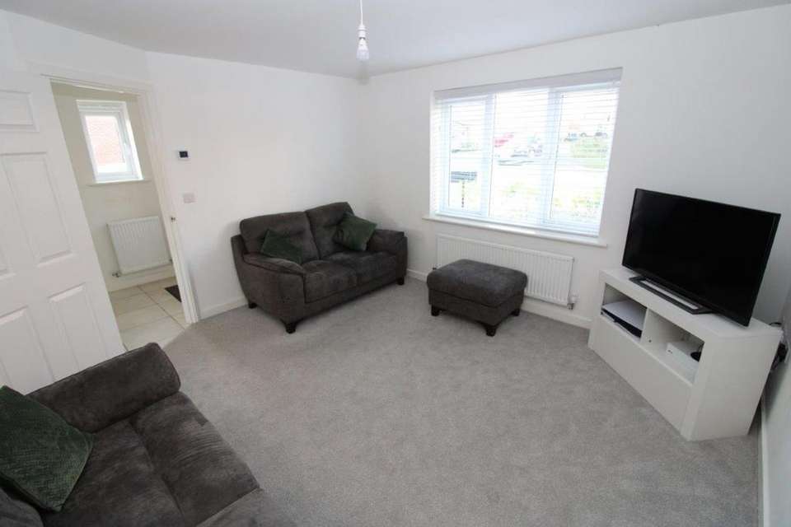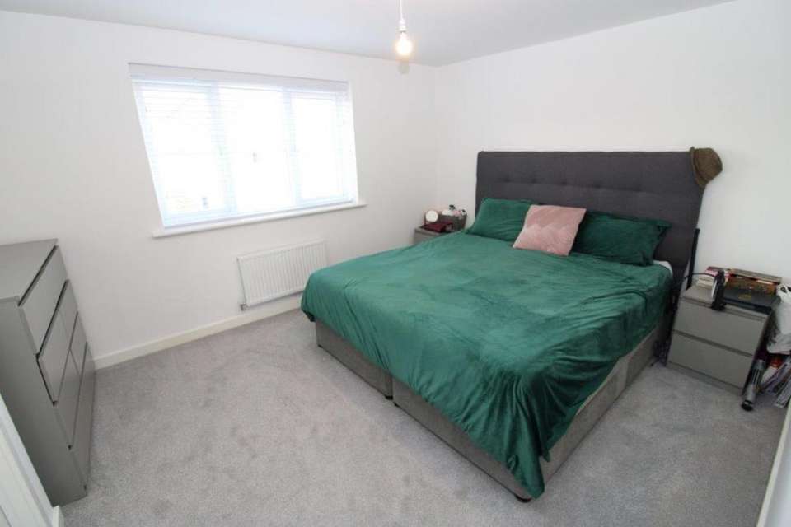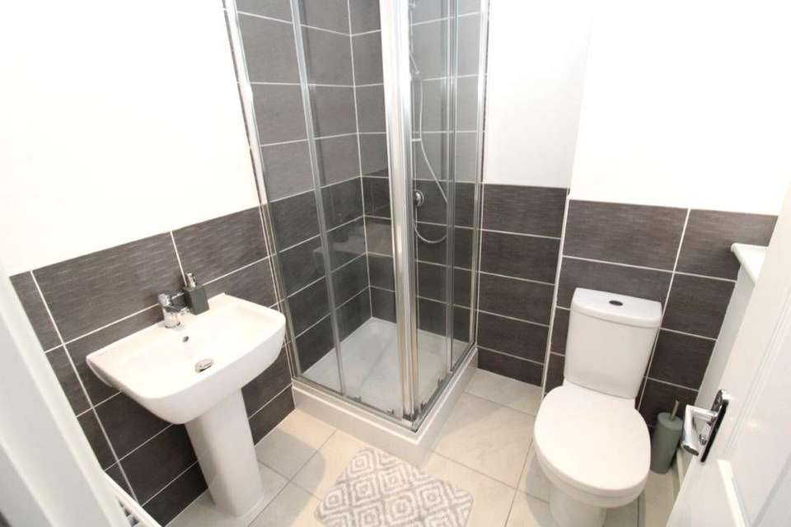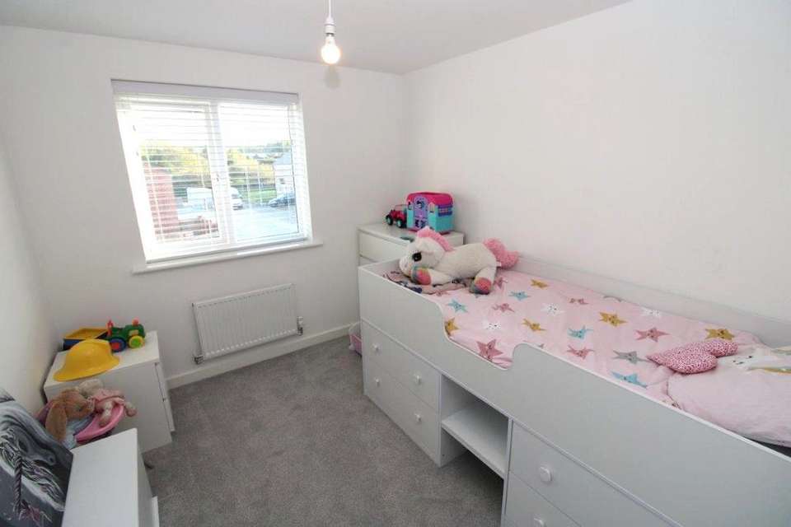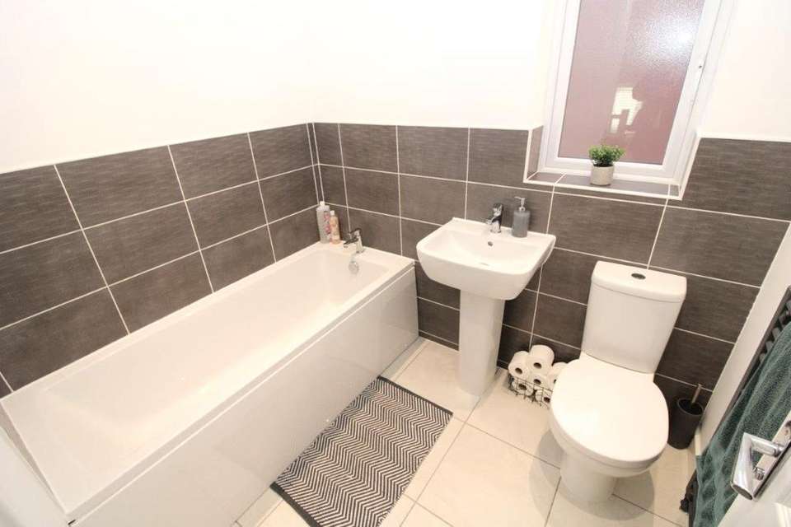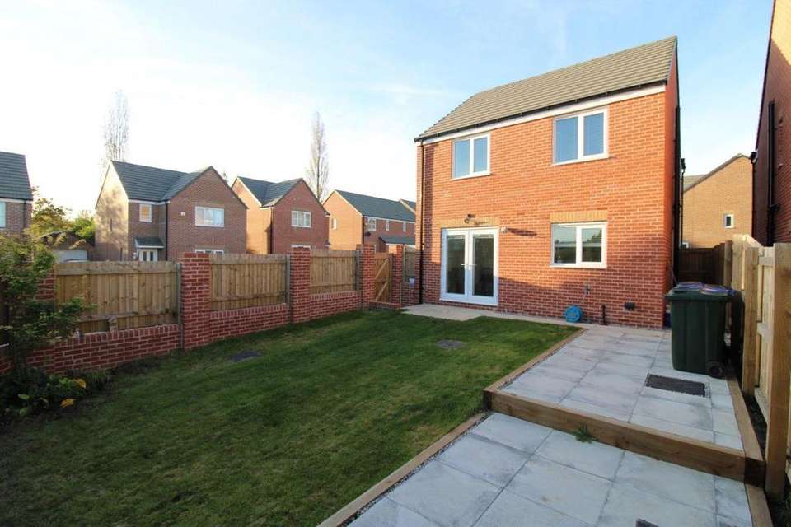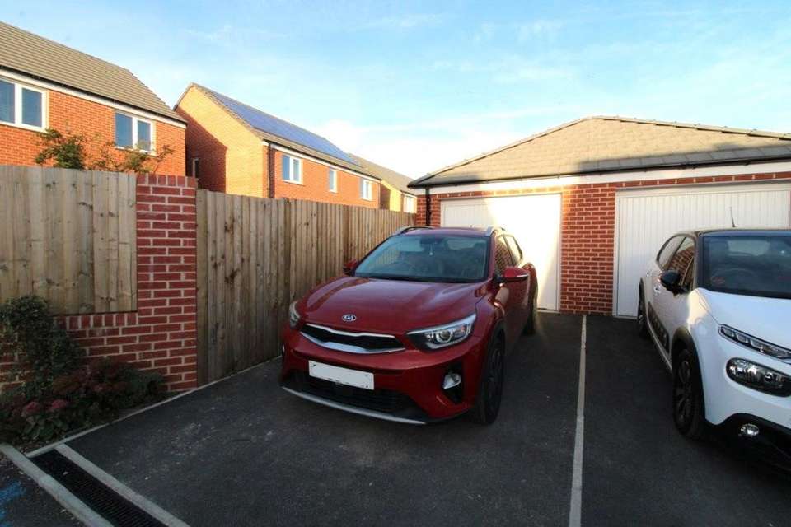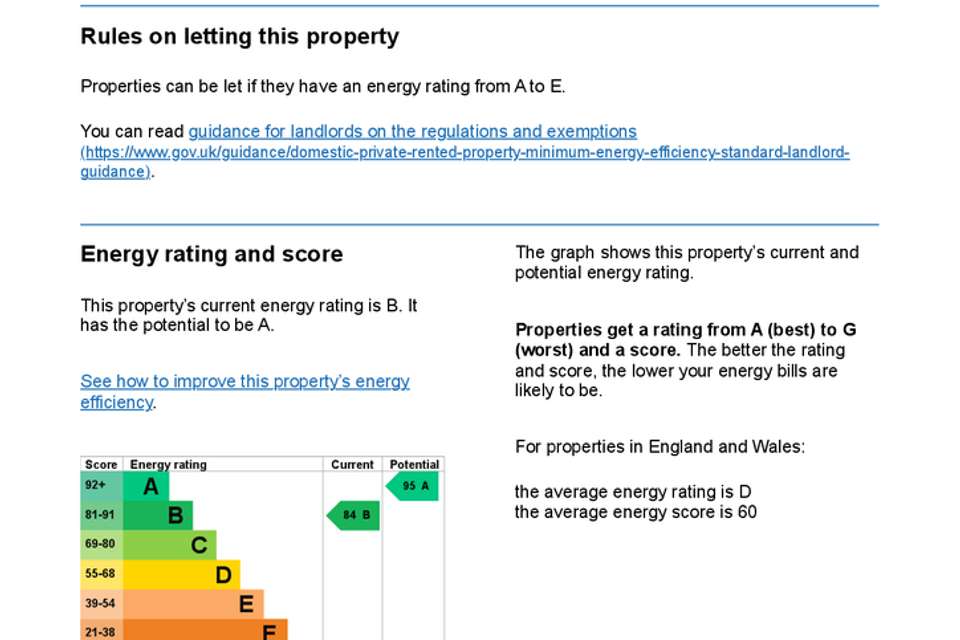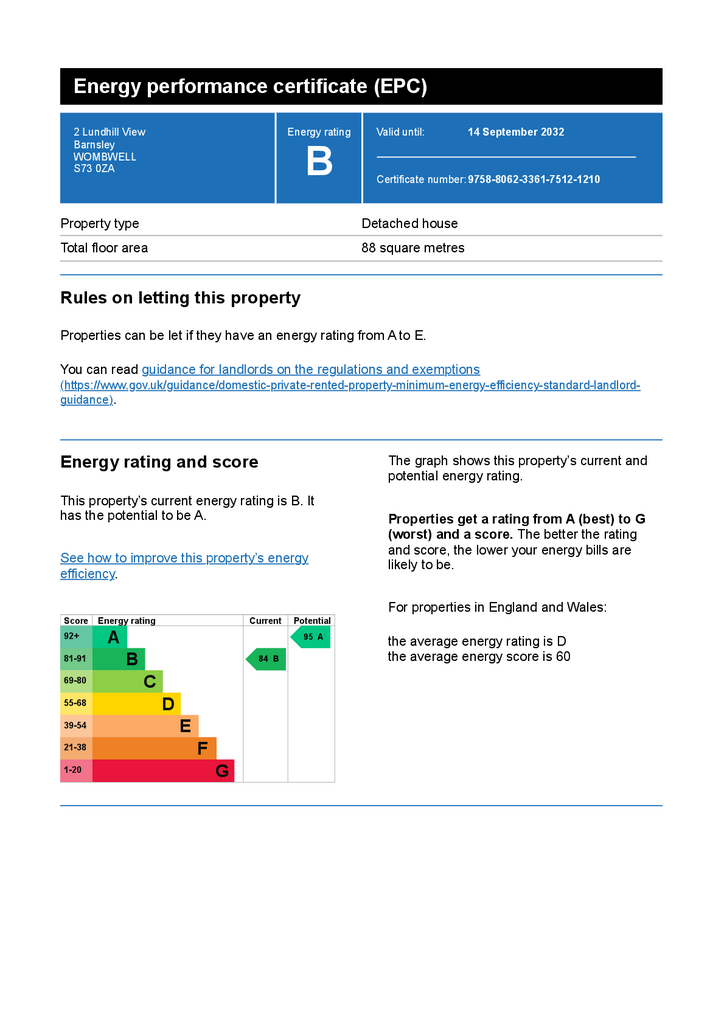3 bedroom detached house for sale
Wombwell, Barnsleydetached house
bedrooms
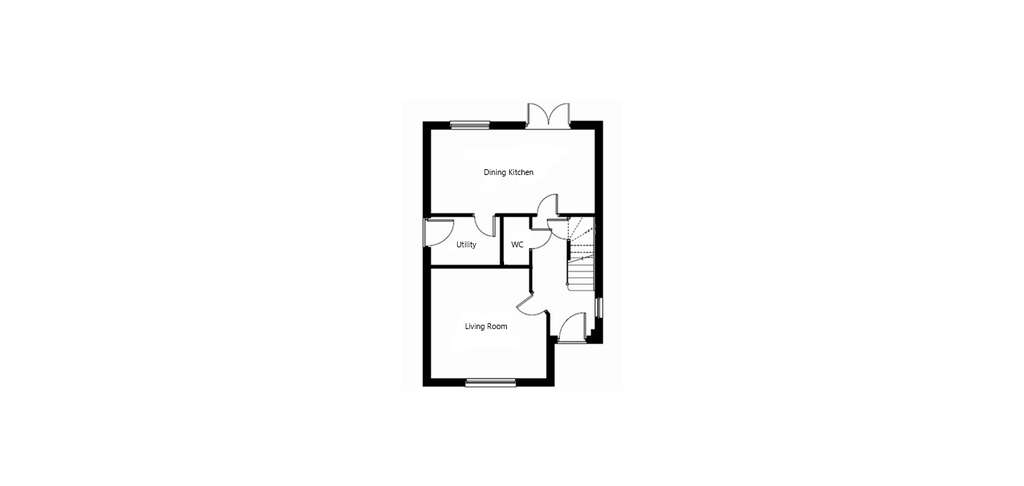
Property photos

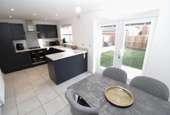
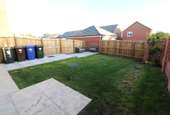
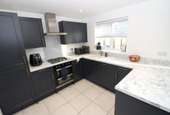
+14
Property description
NO UPPER VENDOR CHAIN! A well presented three bedroom detached family home situated on a corner plot within a new development, ideally placed for the Dearne Valley Parkway and M1 motorway junction 36 at Birdwell. This spacious property has the benefit of three good sized bedrooms (master with en suite), a stunning dining kitchen with integrated appliances, utility room, a South facing garden and drive with garage.The accommodation comprises:GROUND FLOORDouble glazed composite entrance door opens into theENTRANCE HALL with ceramic tiling to the floor, UPVC double glazed window, twin panelled central heating radiator and an understairs storage cupboardLOUNGE 13’ X 12’5’’ a front facing room having a UPVC double glazed window and central heating radiatorDOWNSTAIRS WC 5’3’’ X 3’4’’ having a low flush WC in white, corner pedestal wash hand basin with ceramic tiled splashback and rise and fall plug, ceramic tiling to the floor, central heating radiator, low voltage ceiling spotlight and an extractor fanDINING KITCHEN 18’1’’ X 9’2’’ fully fitted with a range of navy shaker style wall and base units complimented by marble effect work surfaces, having a range on integrated appliances comprising of an Electrolux double oven and grill, stainless steel four burner gas hob with cooker hood above, fridge freezer and a Zanussi dishwasher. There is a 1½ bowl Rangemaster sink with mixer tap and drainer, UPVC double glazed window, a set of UPVC double glazed French doors with perfect fit blinds opening into the rear garden, a central heating radiator and ceramic tiling to the floor. There is access to theUTILITY 6’7’’ X 5’9’’ having a marble effect work surface, plumbing and space for a washing machine and secondary appliance, wall mounted Ideal Logic central heating boiler, ceramic tiling to the floor, central heating radiator, large built in storage cupboard and UPVC double glazed door leading out to the side elevationFrom the entrance hall, the staircase rises to theFIRST FLOORLANDING with large built in storage cupboardMASTER BEDROOM 13’ X 10’8’’ having a UPVC double glazed window, central heating radiator and access to theEN SUITE SHOWER ROOM 6’3’’ X 6’ having a three piece suite in white comprising of a low flush WC, pedestal wash hand basin and corner shower cubicle with thermostatic waterfall shower and hand shower attachment. There is ceramic tiling to the floor, UPVC double glazed window with obscured glass, central heating radiator, low voltage ceiling spotlights and extractor fanBEDROOM TWO 9’5’’ X 9’4’’ a rear facing room with UPVC double glazed window and central heating radiatorBEDROOM THREE 9’4’’ X 8’7’’ a rear facing room with UPVC double glazed window and central heating radiatorFAMILY BATHROOM 7’1’’ X 5’6’’ having a three piece suite in white comprising of a low flush WC, pedestal wash hand basin and panelled bath. There is half ceramic tiling to the walls, an anthracite heated towel rail, ceramic tiling to the floor, UPVC double glazed window with obscured glass, low voltage ceiling spotlights and an extractor fanOUTSIDETo the front of the property there is a lawned garden with bark chipped borders and various shrubs. To the rear, there is a South facing lawned garden with two paved patio areas. Further to the rear garden, there is a drive leading to a BRICK BUILT SINGLE GARAGE with up and over garage door.COUNCIL TAX BAND - DTENURE - FREEHOLDESTATE AGENTS ACT 1979In accordance with the provisions of Section 21 of the Estate Agents Act 1979, notice is hereby given that this property is owned by one employee of Wilbys Limited.
Council tax
First listed
Over a month agoEnergy Performance Certificate
Wombwell, Barnsley
Placebuzz mortgage repayment calculator
Monthly repayment
The Est. Mortgage is for a 25 years repayment mortgage based on a 10% deposit and a 5.5% annual interest. It is only intended as a guide. Make sure you obtain accurate figures from your lender before committing to any mortgage. Your home may be repossessed if you do not keep up repayments on a mortgage.
Wombwell, Barnsley - Streetview
DISCLAIMER: Property descriptions and related information displayed on this page are marketing materials provided by Wilbys - Barnsley. Placebuzz does not warrant or accept any responsibility for the accuracy or completeness of the property descriptions or related information provided here and they do not constitute property particulars. Please contact Wilbys - Barnsley for full details and further information.





