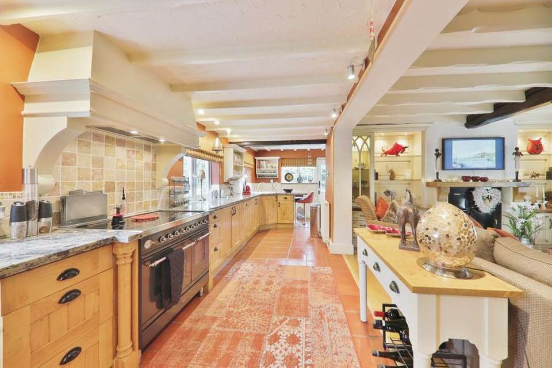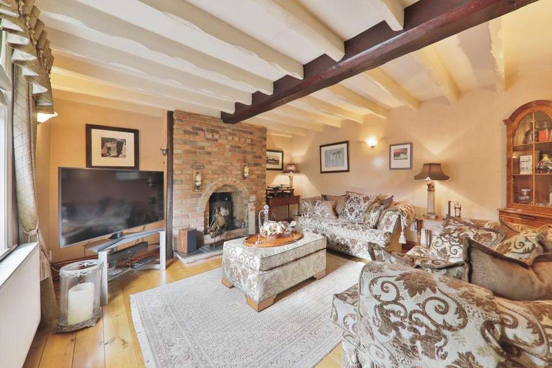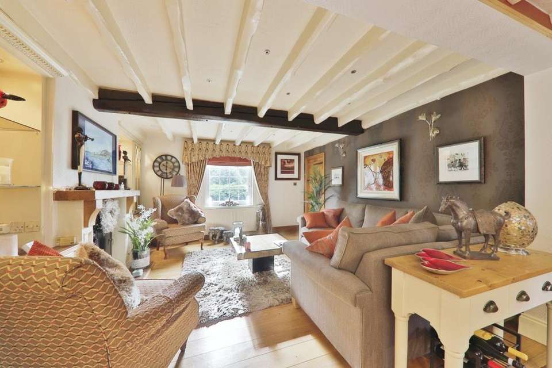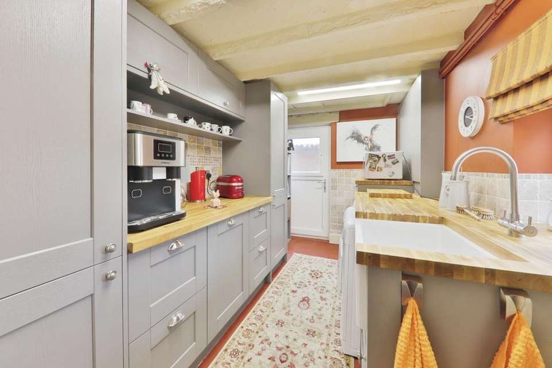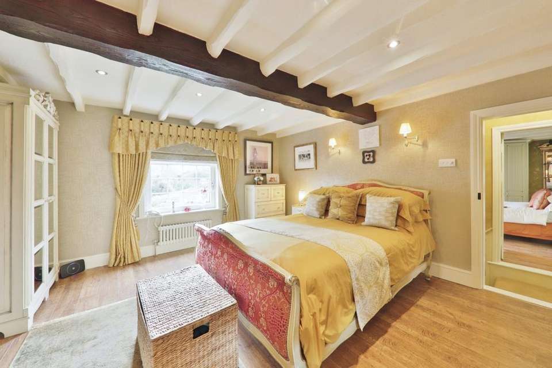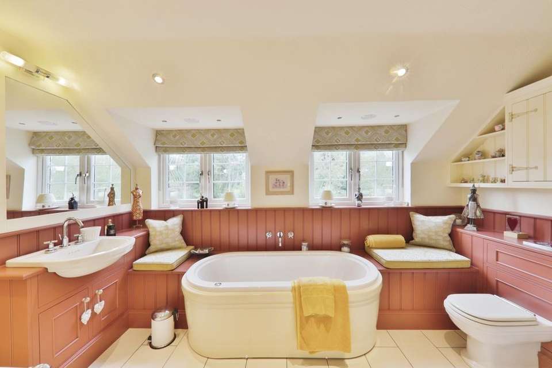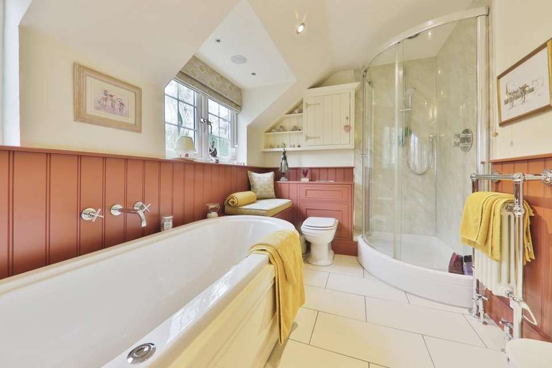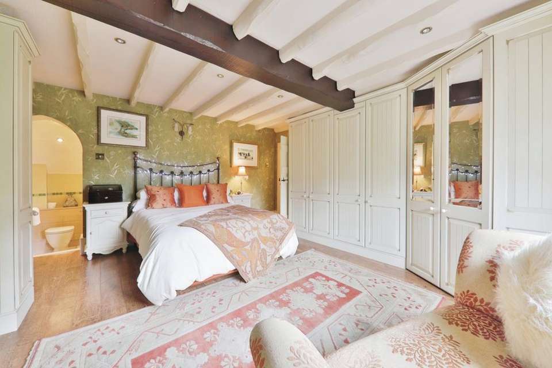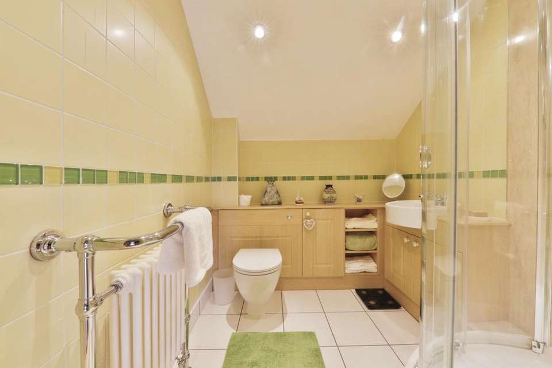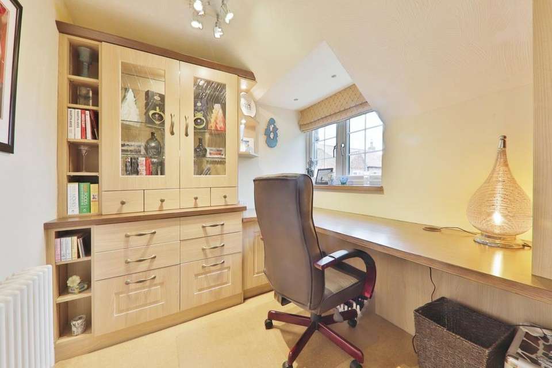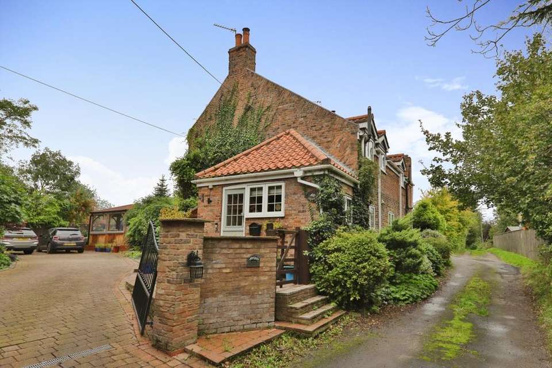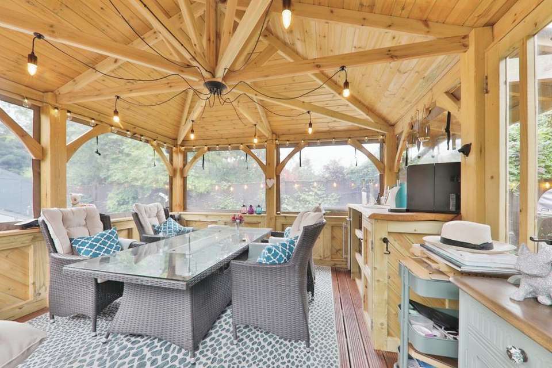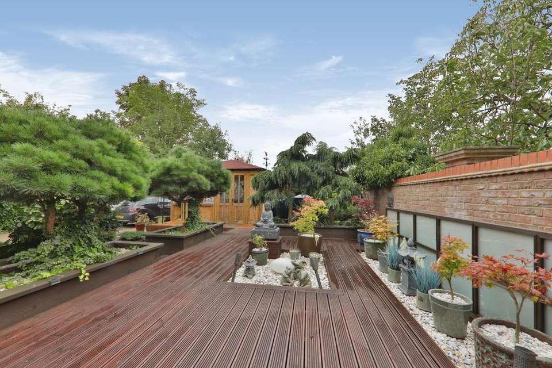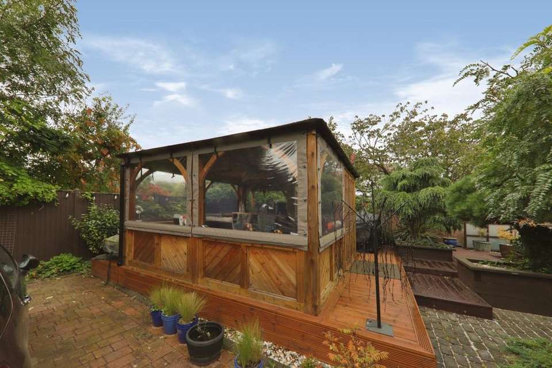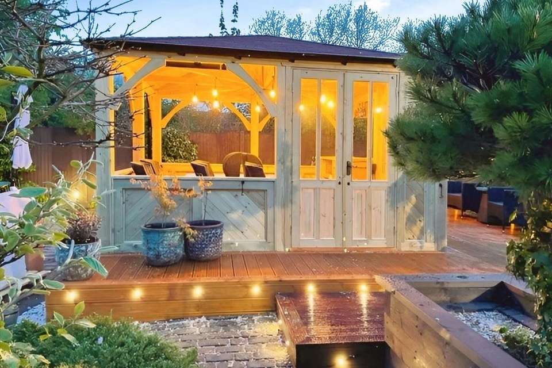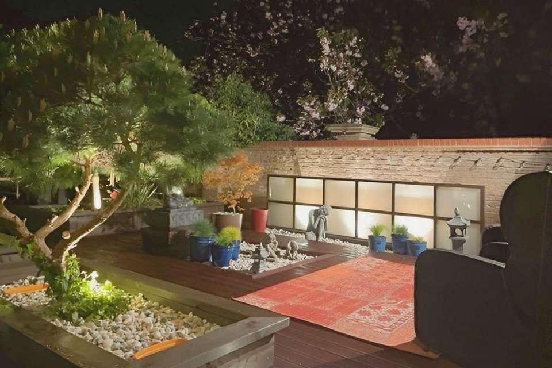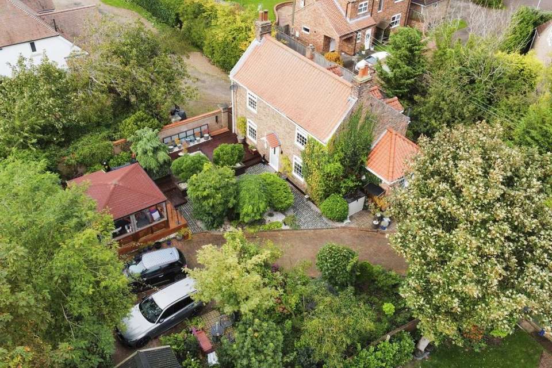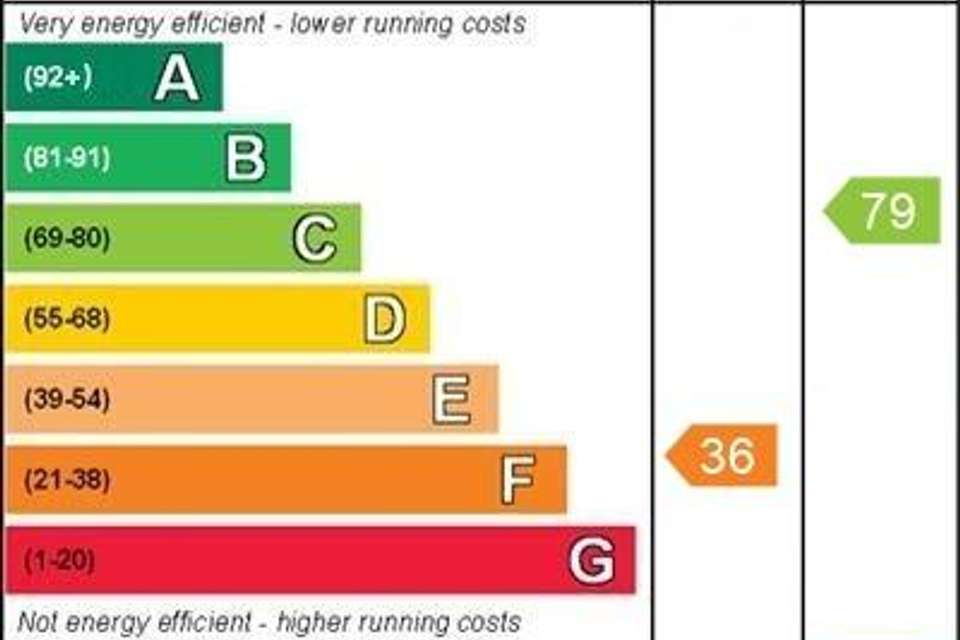3 bedroom detached house for sale
Barrow-Upon-Humber, DN19 7JTdetached house
bedrooms
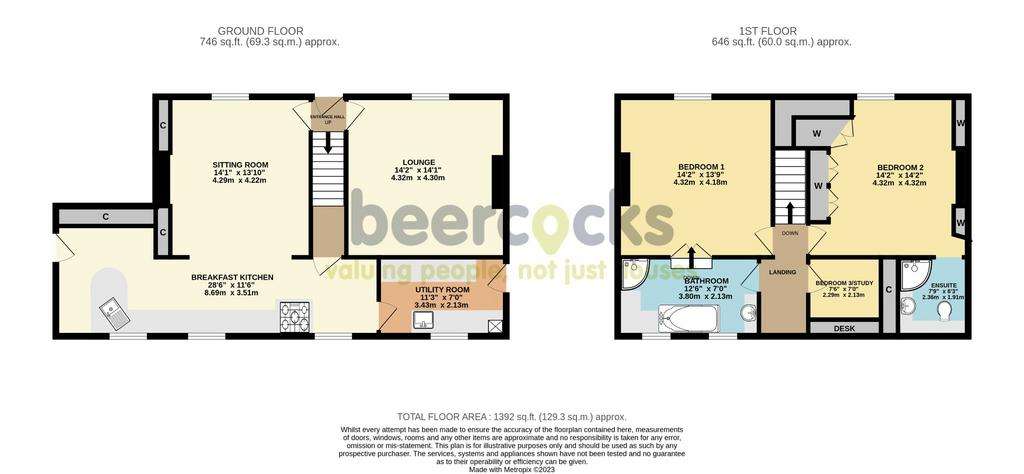
Property photos
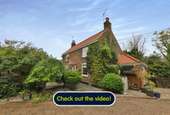
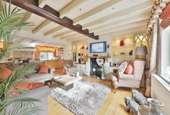
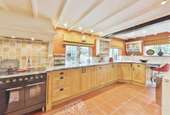
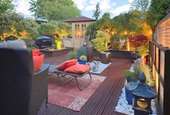
+20
Property description
INVITING OFFERS BETWEEN £365,000 - £395,000
A BEAUTIFULLY FINISHED AND PRESENTED GEORGIAN PERIOD COTTAGE SET IN A DELIGHTFUL SOUTH WESTERLY GARDEN
SummaryDiscreetly tucked away down a small lane, this exceptional cottage, although three bedrooms, offers as much space as many four bedroom properties. Having been the subject of considerable investment and a thoughtful restoration, providing accommodation to an extremely high standard with three bedrooms, two en-suite, bedroom 3/study, living room and a large open plan sitting/dining/living kitchen area, multiple parking and a delightful garden with outdoor entertaining gazebo. Just take a look at the photographs, you will not fail to be impressed.
LocationSituated in the most popular desirable village of Goxhill, which has a good primary school and a varied range of village amenities including a newly built Co-op, supermarket, garage, doctor's surgery, pharmacy and public library. Local bus and train facilities within the heart of the village are ideal for both local and distance travel to the Humber bank and adjoining towns of Scunthorpe, Brigg, Grimsby and Immingham as well as the Humberside International Airport. It is also conveniently located near to the Humber Bridge with links to the City of Hull, the M62 and M180.
AccommodationThe accommodation is arranged on the ground and one upper floor and can be seen in more detail on the dimensioned floorplan forming part of these sale particulars and briefly comprises as follows.
Entrance HallWith staircase off.
LoungeEnjoying a south western aspect over the garden. Featuring a rustic brick fireplace with woodburning stove and oak flooring.
Sitting RoomWith a south westerly aspect over the garden, recessed cabinets and shelving to both sides of the chimney breast and original range fireplace. Oak flooring and open plan to the …
Breakfast KitchenIncludes a stylish range of bespoke cabinets in pippy oak with complementing quartz granite worktops, peninsular breakfast bar, inset ceramic sink, range oven,extractor, fridge, freezer and dishwasher included, large understairs storage cupboard and complementing quarry tile flooring.
Utility RoomIncludes a range of fitted cabinets with complementing solid oak worktops, inset Belfast sink, plumbing for automatic washing machine and central heating boiler unit.
First Floor
Landing
Bedroom 1With laminate flooring and en-suite access to the …
BathroomWith Jack & Jill entrance to the main landing. Featuring a four piece suite comprising Whirlpool bath, vanity wash hand basin, low level w.c and independent shower cubicle and stylish fitted cabinets.
Bedroom 2Includes a range of fitted wardrobes plus double doors leading to a large walk-in wardrobe and open plan to the …
En-suite Shower RoomFully tiled complementing a three piece suite comprising shower cubicle, vanity wash hand basin and w.c. with matching cabinets.
Bedroom 3/StudyIncludes a range of fitted furniture with cupboards and desk.
OutsideThe property is discreetly tucked away down a small lane. Double wrought iron gates lead to a block set driveway which opens out into a generous parking area for at least four cars. The gardens enjoy considerable privacy and a south western aspect. There are many interesting features with decking area and a large covered and enclosed gazebo measuring 12’6” x 12’6”, perfect for outdoor entertaining plus large garden shed.
Double GlazingThe property has the benefit of UPVC double glazed windows.
TenureThe tenure of the property is freehold.
Council TaxCouncil Tax is payable to the North Lincolnshire Council. From verbal enquiries we are advised that the property is shown in the Council Tax Property Bandings List in Valuation Band B.*
Fixtures & FittingsCertain fixtures and fittings may be purchased with the property but may be subject to separate negotiation as to price.
Disclaimer*The agent has not had sight of confirmation documents and therefore the buyer is advised to obtain verification from their solicitor or surveyor.
ViewingsStrictly by appointment with the sole agents.
MortgagesWe will be pleased to offer expert advice regarding a mortgage for this property, details of which are available from our Barton office on[use Contact Agent Button]. Your home is at risk if you do not keep up repayments on a mortgage or other loan secured on it.
Valuation/Market AppraisalThinking of selling or struggling to sell your house? More people choose beercocks in this region than any other agent. Book your free valuation now!
A BEAUTIFULLY FINISHED AND PRESENTED GEORGIAN PERIOD COTTAGE SET IN A DELIGHTFUL SOUTH WESTERLY GARDEN
SummaryDiscreetly tucked away down a small lane, this exceptional cottage, although three bedrooms, offers as much space as many four bedroom properties. Having been the subject of considerable investment and a thoughtful restoration, providing accommodation to an extremely high standard with three bedrooms, two en-suite, bedroom 3/study, living room and a large open plan sitting/dining/living kitchen area, multiple parking and a delightful garden with outdoor entertaining gazebo. Just take a look at the photographs, you will not fail to be impressed.
LocationSituated in the most popular desirable village of Goxhill, which has a good primary school and a varied range of village amenities including a newly built Co-op, supermarket, garage, doctor's surgery, pharmacy and public library. Local bus and train facilities within the heart of the village are ideal for both local and distance travel to the Humber bank and adjoining towns of Scunthorpe, Brigg, Grimsby and Immingham as well as the Humberside International Airport. It is also conveniently located near to the Humber Bridge with links to the City of Hull, the M62 and M180.
AccommodationThe accommodation is arranged on the ground and one upper floor and can be seen in more detail on the dimensioned floorplan forming part of these sale particulars and briefly comprises as follows.
Entrance HallWith staircase off.
LoungeEnjoying a south western aspect over the garden. Featuring a rustic brick fireplace with woodburning stove and oak flooring.
Sitting RoomWith a south westerly aspect over the garden, recessed cabinets and shelving to both sides of the chimney breast and original range fireplace. Oak flooring and open plan to the …
Breakfast KitchenIncludes a stylish range of bespoke cabinets in pippy oak with complementing quartz granite worktops, peninsular breakfast bar, inset ceramic sink, range oven,extractor, fridge, freezer and dishwasher included, large understairs storage cupboard and complementing quarry tile flooring.
Utility RoomIncludes a range of fitted cabinets with complementing solid oak worktops, inset Belfast sink, plumbing for automatic washing machine and central heating boiler unit.
First Floor
Landing
Bedroom 1With laminate flooring and en-suite access to the …
BathroomWith Jack & Jill entrance to the main landing. Featuring a four piece suite comprising Whirlpool bath, vanity wash hand basin, low level w.c and independent shower cubicle and stylish fitted cabinets.
Bedroom 2Includes a range of fitted wardrobes plus double doors leading to a large walk-in wardrobe and open plan to the …
En-suite Shower RoomFully tiled complementing a three piece suite comprising shower cubicle, vanity wash hand basin and w.c. with matching cabinets.
Bedroom 3/StudyIncludes a range of fitted furniture with cupboards and desk.
OutsideThe property is discreetly tucked away down a small lane. Double wrought iron gates lead to a block set driveway which opens out into a generous parking area for at least four cars. The gardens enjoy considerable privacy and a south western aspect. There are many interesting features with decking area and a large covered and enclosed gazebo measuring 12’6” x 12’6”, perfect for outdoor entertaining plus large garden shed.
Double GlazingThe property has the benefit of UPVC double glazed windows.
TenureThe tenure of the property is freehold.
Council TaxCouncil Tax is payable to the North Lincolnshire Council. From verbal enquiries we are advised that the property is shown in the Council Tax Property Bandings List in Valuation Band B.*
Fixtures & FittingsCertain fixtures and fittings may be purchased with the property but may be subject to separate negotiation as to price.
Disclaimer*The agent has not had sight of confirmation documents and therefore the buyer is advised to obtain verification from their solicitor or surveyor.
ViewingsStrictly by appointment with the sole agents.
MortgagesWe will be pleased to offer expert advice regarding a mortgage for this property, details of which are available from our Barton office on[use Contact Agent Button]. Your home is at risk if you do not keep up repayments on a mortgage or other loan secured on it.
Valuation/Market AppraisalThinking of selling or struggling to sell your house? More people choose beercocks in this region than any other agent. Book your free valuation now!
Interested in this property?
Council tax
First listed
Over a month agoEnergy Performance Certificate
Barrow-Upon-Humber, DN19 7JT
Marketed by
Beercocks - Barton 10 High Street Barton-upon-Humber, North Lincolnshire DN18 5PDPlacebuzz mortgage repayment calculator
Monthly repayment
The Est. Mortgage is for a 25 years repayment mortgage based on a 10% deposit and a 5.5% annual interest. It is only intended as a guide. Make sure you obtain accurate figures from your lender before committing to any mortgage. Your home may be repossessed if you do not keep up repayments on a mortgage.
Barrow-Upon-Humber, DN19 7JT - Streetview
DISCLAIMER: Property descriptions and related information displayed on this page are marketing materials provided by Beercocks - Barton. Placebuzz does not warrant or accept any responsibility for the accuracy or completeness of the property descriptions or related information provided here and they do not constitute property particulars. Please contact Beercocks - Barton for full details and further information.





