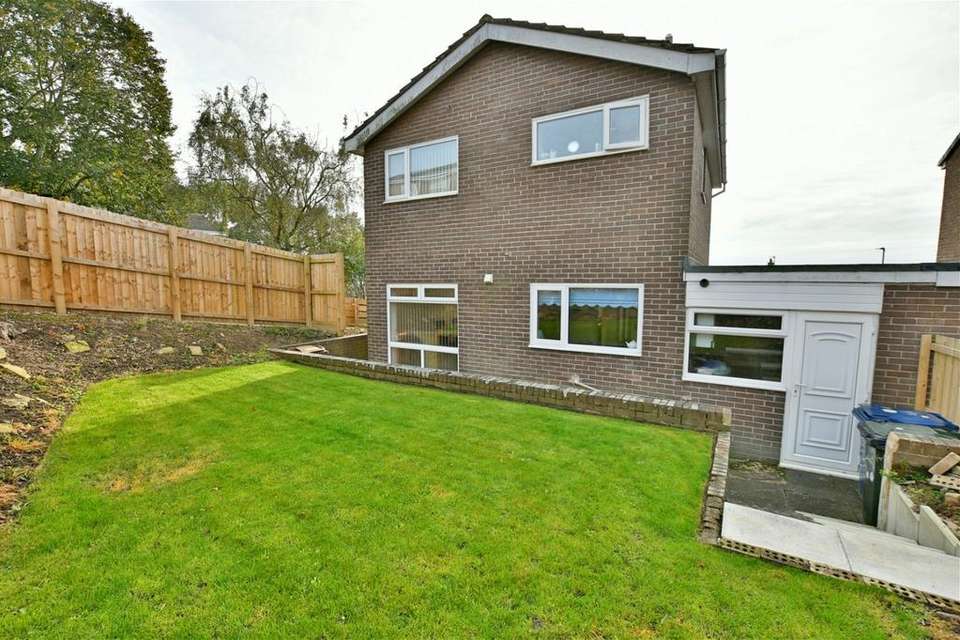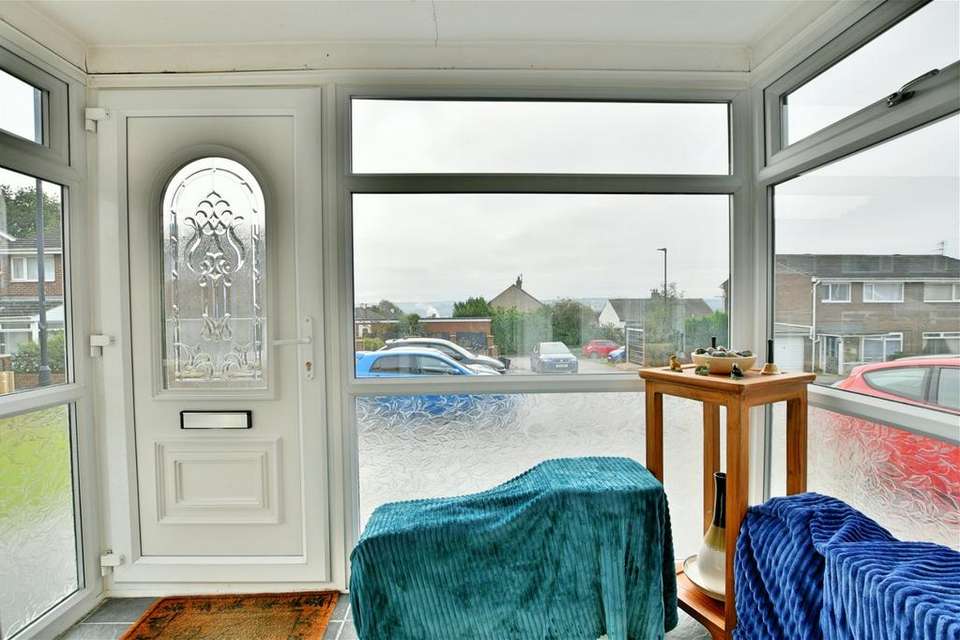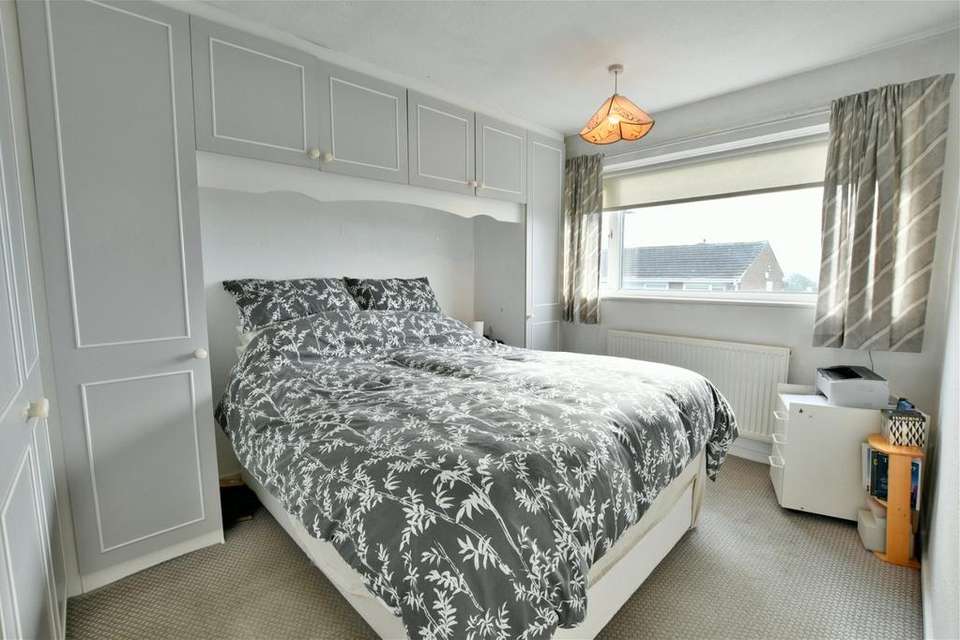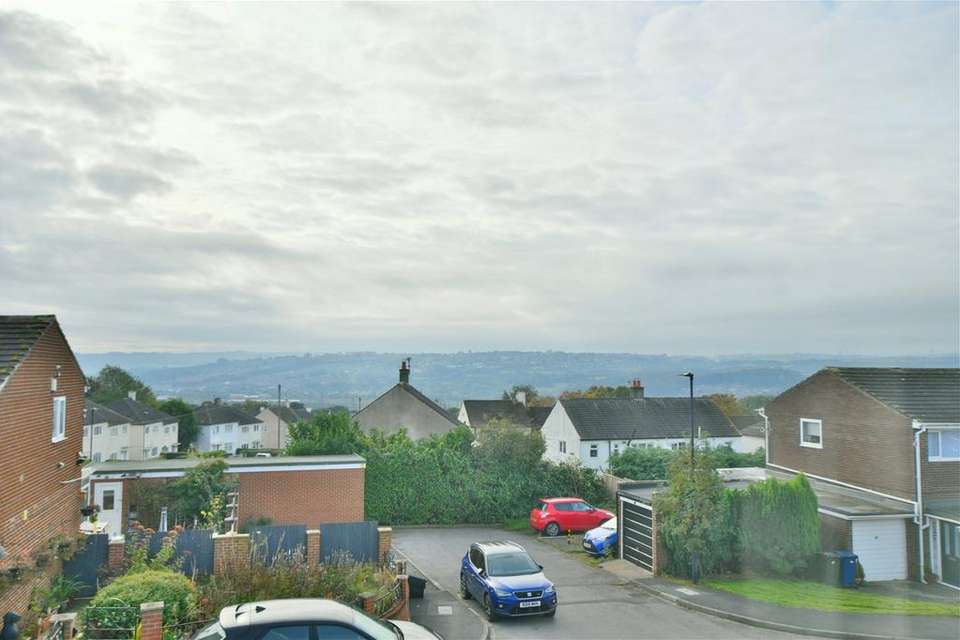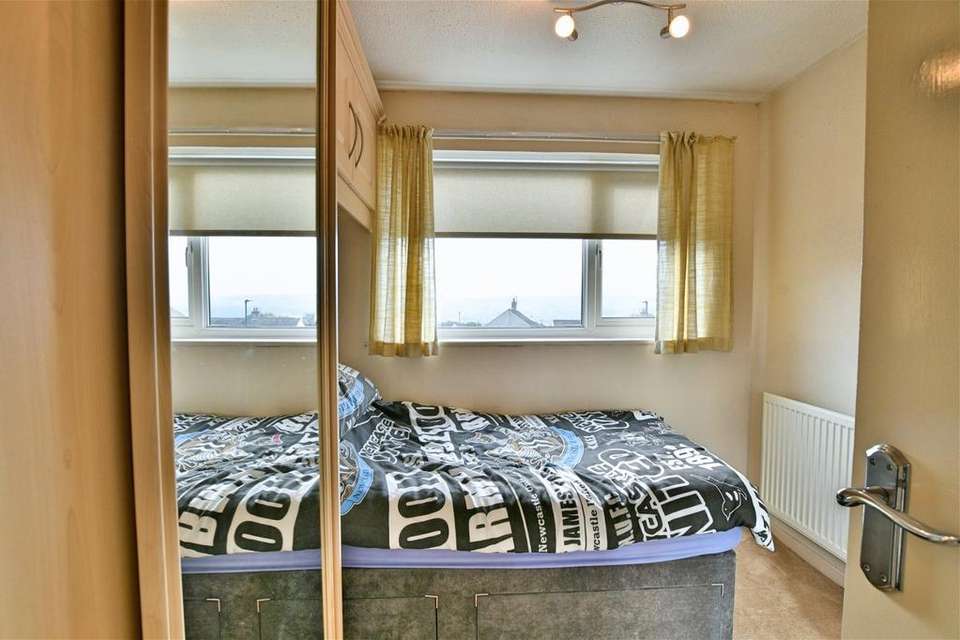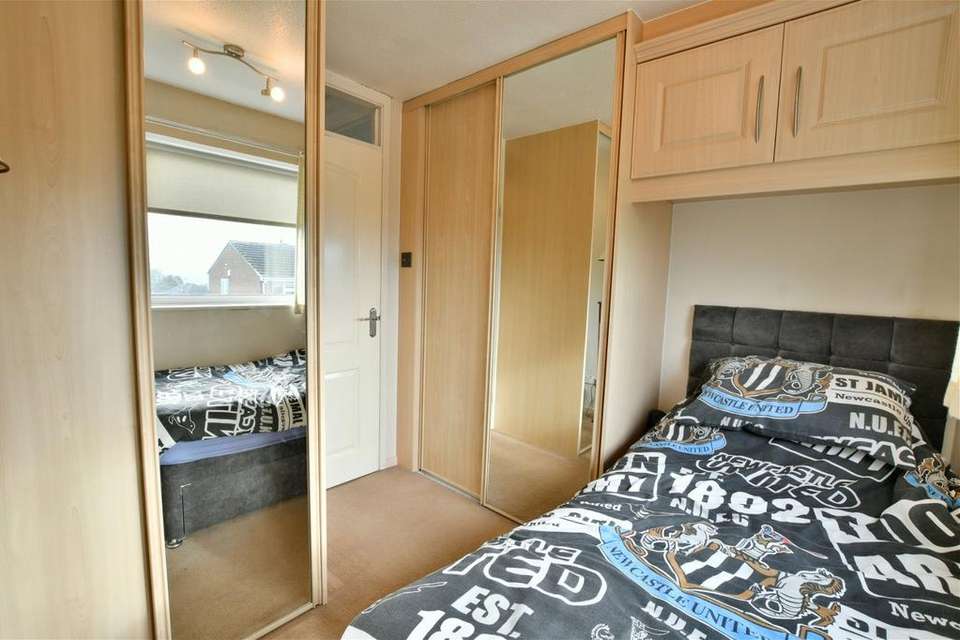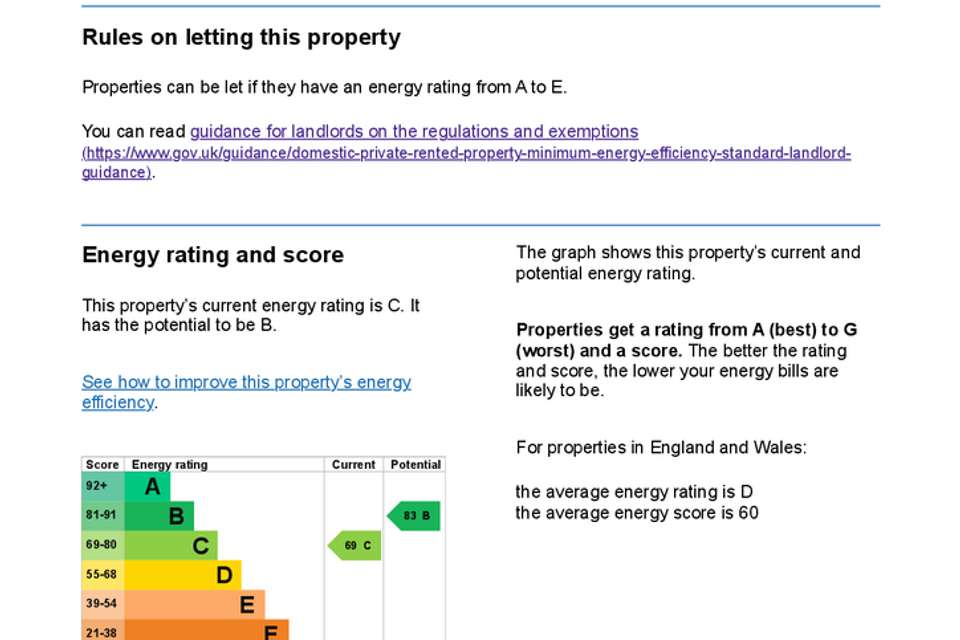3 bedroom link-detached house for sale
Blanchland Avenue, West Denton Parkdetached house
bedrooms
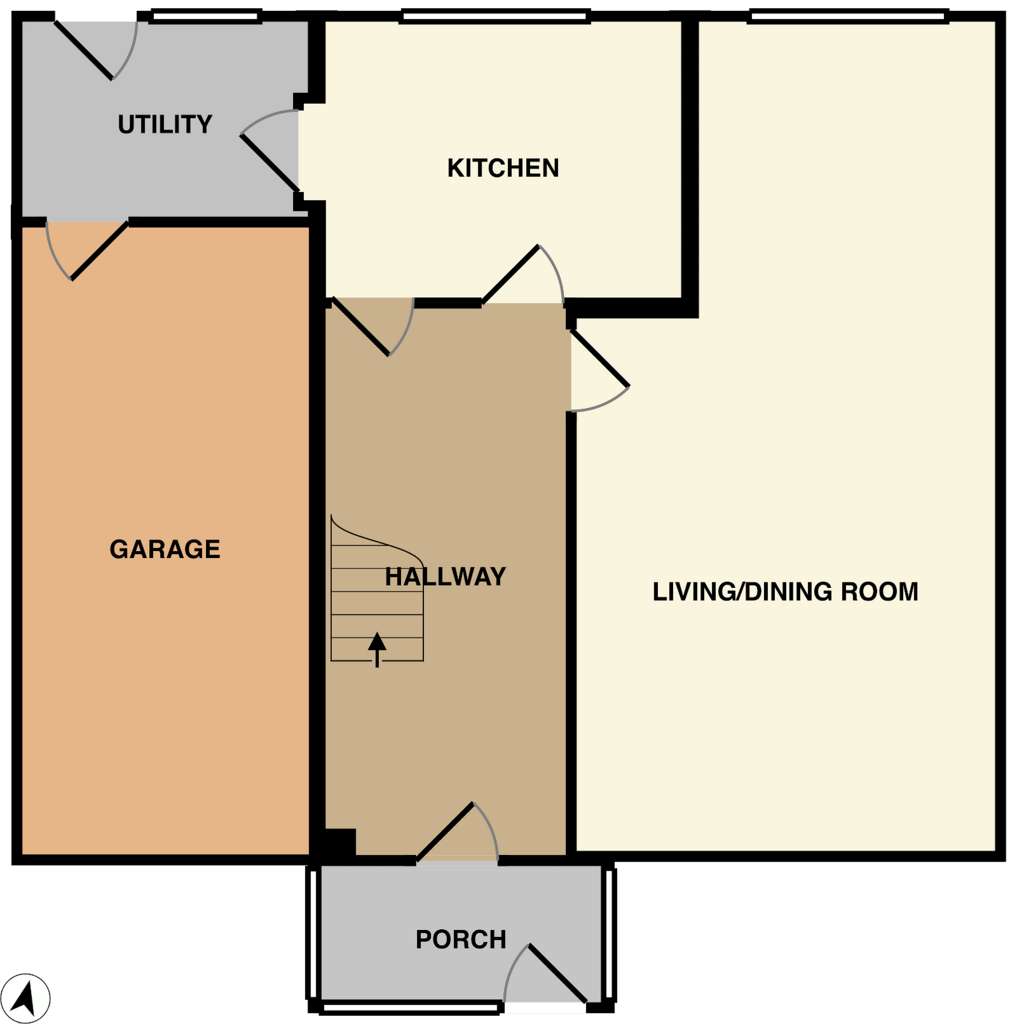
Property photos


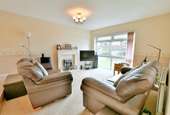
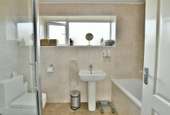
+16
Property description
Inviting offers between £170,000 and £180,000. Discover the perfect family home in the sought-after location of West Denton Park. This impressive link-detached three-bedroom property offers breath-taking far-reaching views and a full-width paved drive, ensuring ample parking space. Inside, the house boasts a porch, a spacious hallway, a comfortable living/dining room, a well-equipped kitchen, a practical utility room, and a convenient garage. All three bedrooms are beautifully appointed, featuring fitted wardrobes and plenty of storage, all serviced by a four-piece bathroom suite. Additional storage space is provided by the landing and understairs storage cupboard. This is a must-see home for any family seeking comfort, style, and breath-taking views.InternallyThis link-detached three-bedroom family home offers a comfortable and low-maintenance living space. Situated at an elevated position, the property provides picturesque views and a sense of privacy.As you approach the house, you'll notice the full-width paved driveway, providing ample space for parking multiple vehicles. Entering the property through a porch, you step into a lengthy hallway, creating a sense of space and providing a warm and inviting entrance to the home. The living/dining room is spacious and versatile, providing ample space for entertaining guests or enjoying quality family time.The kitchen is well-equipped and designed with functionality in mind. Adjacent to the kitchen is a utility room, offering additional storage space and convenience.The garage provides secure parking for your vehicle and further storage options.Moving upstairs, you'll find three bedrooms, each featuring fitted wardrobes and storage solutions, allowing for a clutter-free living space. The family bathroom is equipped with a four-piece suite, including a fitted bathtub, shower cubicle, washbasin, and a low-level WC. The walls are adorned with modern cladding, adding a stylish touch to the space.Additional storage can be found in the landing area and an understairs storage cupboard, ensuring that you have plenty of space to keep your belongings organized and out of sight.Overall, this link-detached three-bedroom family home offers a well-designed and comfortable living space, with its practical layout, low-maintenance garden, and convenient features such as the garage and utility room. The porch and lengthy hallway add an extra touch of charm to the property.ExternallyThe external of this property is truly appealing and offers a tranquil setting. Neighbouring the property, you'll find a quiet green, providing a peaceful and picturesque view.The property also benefits from side access into the rear garden, allowing for easy entry and exit. The rear garden is spread over two levels, adding an interesting and dynamic element to the outdoor space. The lower-level features paving, creating a stylish and functional area perfect for outdoor seating or dining.Moving up to the upper level, you'll discover a beautifully laid to lawn garden, providing a lush and green space for relaxation or outdoor activities. The garden is enclosed by new wooden fencing, ensuring privacy and adding a touch of elegance to the surroundings.Overall, the external area of this property offers a delightful combination of peaceful surroundings, side access for convenience, and a well-designed two-level garden with both paving and a laid to lawn area, all enclosed by new wooden fencing.Living/Dining Room - 7.6m x 3.8m (24'11" x 12'5") maximum measurementsKitchen - 2.5m x 3.3m (8'2" x 10'9")Garage - 5.8m x 2.6m (19'0" x 8'6")Utility Room - 1.8m x 2.6m (5'10" x 8'6")Bedroom One - 4m x 3.7m (13'1" x 12'1") maximum measurementsBedroom Two - 3.8m x 3.2m (12'5" x 10'5") maximum measurementsBedroom Three - 2.6m x 2.6m (8'6" x 8'6")Bathroom - 1.8m x 2.9m (5'10" x 9'6")DisclaimerWhilst we endeavour to ensure our sales particulars are accurate and reliable, they do not constitute or form part of an offer or any contract and none is to be relied upon as statements of representation or fact. Any services, systems and appliances listed in this specification have not been tested by WalkersXchange therefore we cannot give a guarantee as to their operating ability or efficiency. All measurements have been taken as a guide to prospective buyers only.
Council tax
First listed
Over a month agoEnergy Performance Certificate
Blanchland Avenue, West Denton Park
Placebuzz mortgage repayment calculator
Monthly repayment
The Est. Mortgage is for a 25 years repayment mortgage based on a 10% deposit and a 5.5% annual interest. It is only intended as a guide. Make sure you obtain accurate figures from your lender before committing to any mortgage. Your home may be repossessed if you do not keep up repayments on a mortgage.
Blanchland Avenue, West Denton Park - Streetview
DISCLAIMER: Property descriptions and related information displayed on this page are marketing materials provided by Walkersxchange Estate Agents - Whickham. Placebuzz does not warrant or accept any responsibility for the accuracy or completeness of the property descriptions or related information provided here and they do not constitute property particulars. Please contact Walkersxchange Estate Agents - Whickham for full details and further information.


