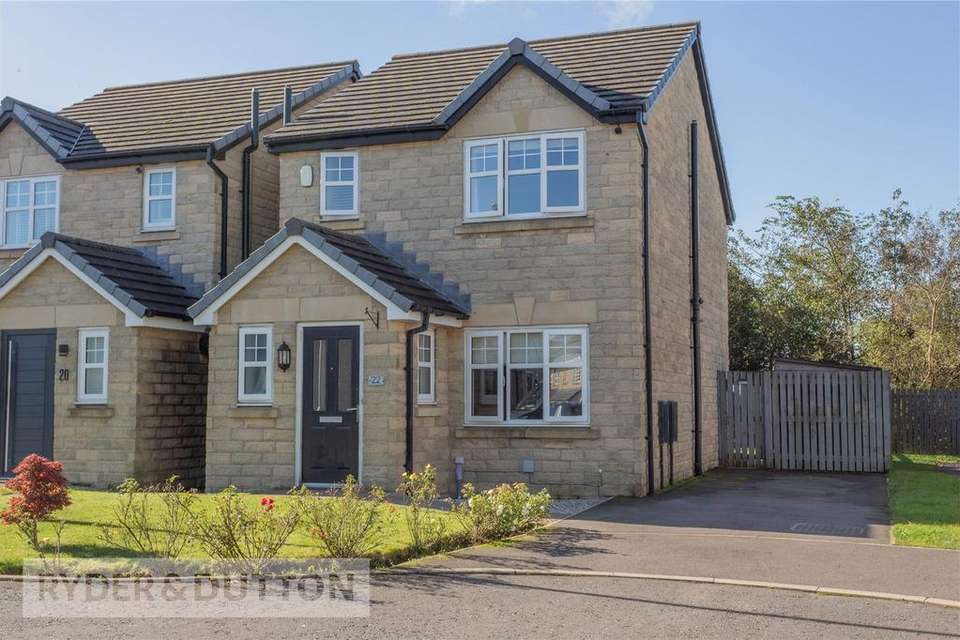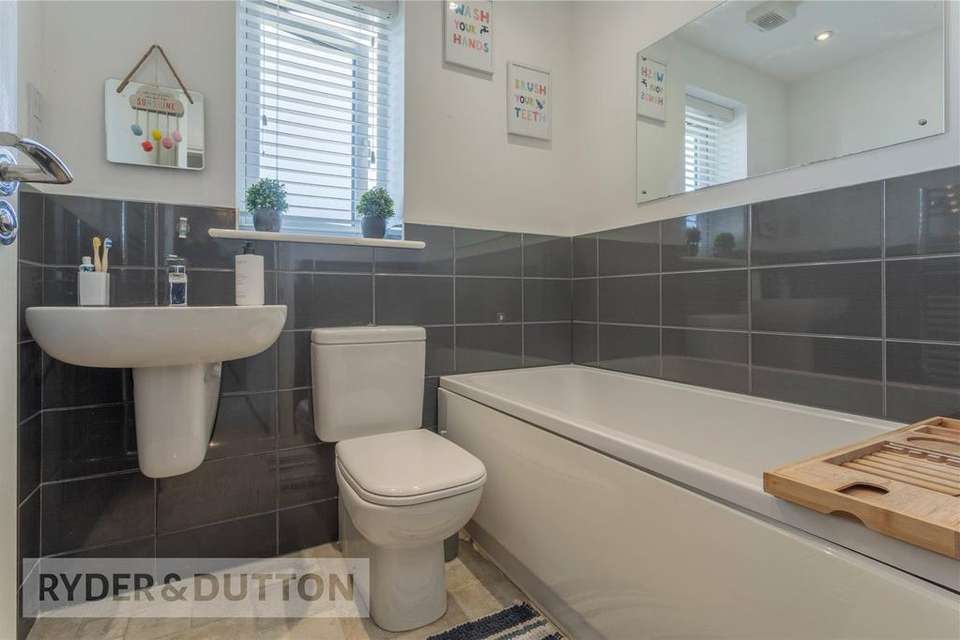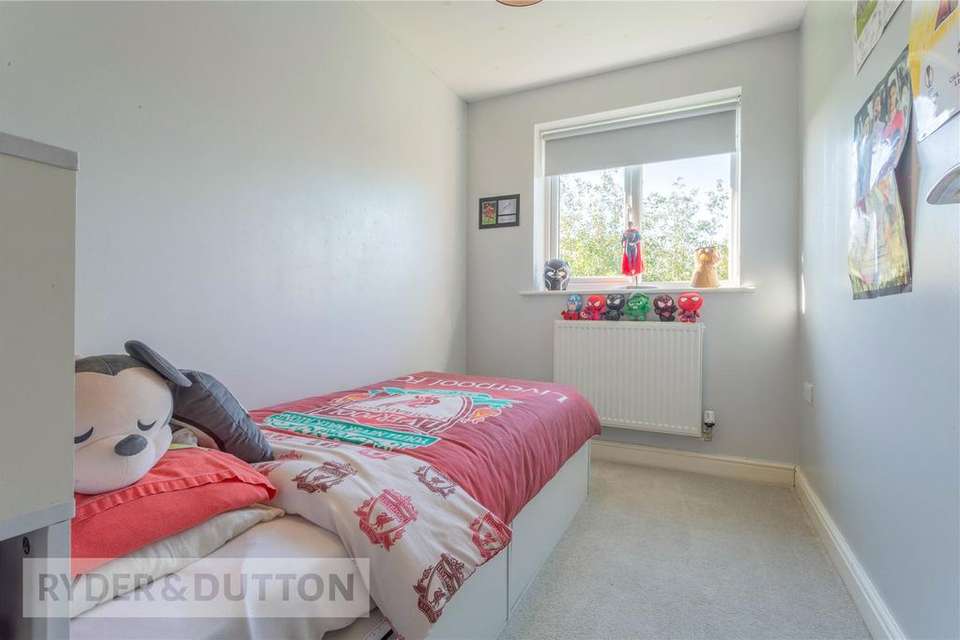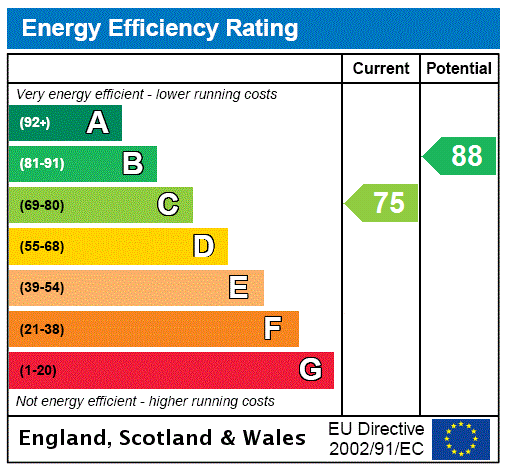3 bedroom detached house for sale
Rossendale, OL13detached house
bedrooms
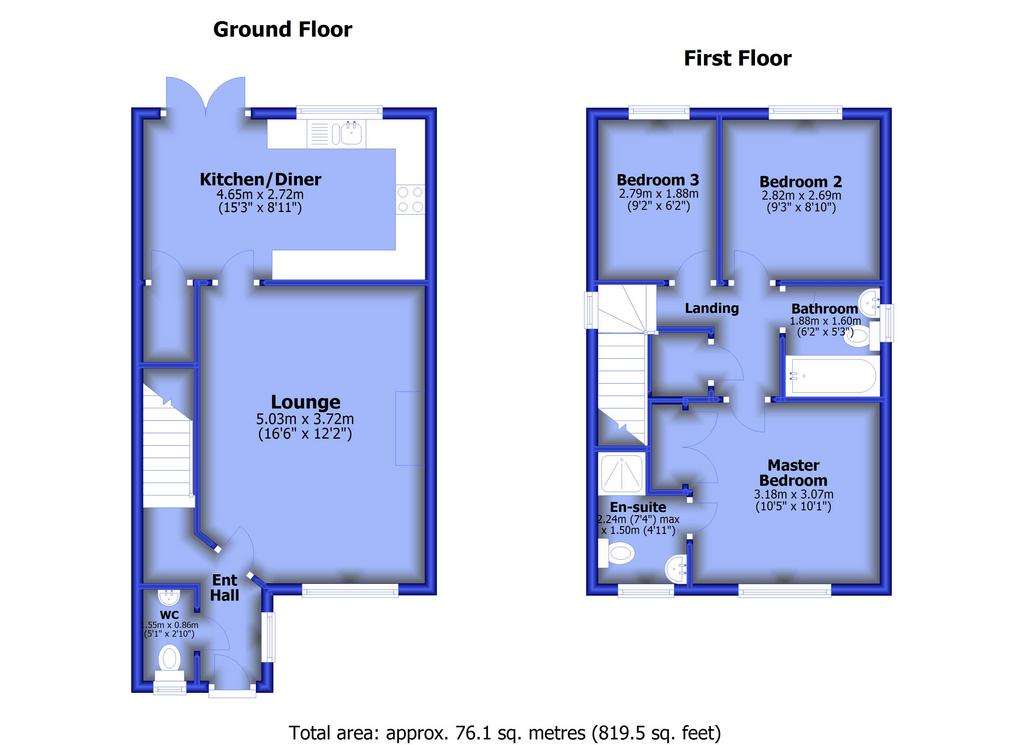
Property photos




+14
Property description
Presenting this Immaculate detached family home at the head of a quiet residential cul-de-sac, with West-facing gardens.
Featuring a media wall in the lounge, downstairs W.C. and En-Suite shower room in the master bedroom. Click for more info and call Ryder & Dutton to arrange a viewing. EPC:C
Presenting this gorgeous, three-bedroom detached home, at the head of a popular residential cul-de-sac, enter the property into a carpeted hallway, with side window, a door into a downstairs guest W.C., stairs to the first floor and a door into the lounge. A generous 200sqft, the lounge is neatly decorated in neutral colours with beige carpets and walls, with white woodwork, there is a large front window and stylish media wall with recessed television and a fireplace, with chunky, floating wooden mantelpiece, with fitted base-level fitted cupboards and shelving above on each side of the chimney breast.
Take a door through to the 135sqft open plan kitchen dining room. A stylish, modern space with a dining area on the left, with useful under stair storage and French doors into the west facing gardens with a decked patio to the fore and a generous lawn garden with timber fenced borders that actually extends some way beyond the rear fence at the, a portion of which a neighbouring property has extended into.
The modern fitted kitchen runs across three walls, in one half of the kitchen dining space, with a collection of fitted appliances and stylish splash back wall tiles.
The first-floor landing features a useful integrated storage cupboard and gives access to three bedrooms and the family bathroom. The master bedroom is over 100sqft plus a fitted double wardrobe space and a well-apportioned and modern en-suite shower room, with W.C. wash hand basin and frosted window.
Bedroom two is a double bedroom at around 85sqft with favourable rear aspect views over the garden, whilst bedroom three is a good-sized, c50sqft single/ guest bedroom, also with garden views. The stylish family bathroom features a panel bath with shower above, W.C, wash hand basin, towel radiator and a frosted side window.
A simply stunning home that is ready to move straight into, close to countryside walks. Call Ryder & Dutton to arrange a viewing.
Featuring a media wall in the lounge, downstairs W.C. and En-Suite shower room in the master bedroom. Click for more info and call Ryder & Dutton to arrange a viewing. EPC:C
Presenting this gorgeous, three-bedroom detached home, at the head of a popular residential cul-de-sac, enter the property into a carpeted hallway, with side window, a door into a downstairs guest W.C., stairs to the first floor and a door into the lounge. A generous 200sqft, the lounge is neatly decorated in neutral colours with beige carpets and walls, with white woodwork, there is a large front window and stylish media wall with recessed television and a fireplace, with chunky, floating wooden mantelpiece, with fitted base-level fitted cupboards and shelving above on each side of the chimney breast.
Take a door through to the 135sqft open plan kitchen dining room. A stylish, modern space with a dining area on the left, with useful under stair storage and French doors into the west facing gardens with a decked patio to the fore and a generous lawn garden with timber fenced borders that actually extends some way beyond the rear fence at the, a portion of which a neighbouring property has extended into.
The modern fitted kitchen runs across three walls, in one half of the kitchen dining space, with a collection of fitted appliances and stylish splash back wall tiles.
The first-floor landing features a useful integrated storage cupboard and gives access to three bedrooms and the family bathroom. The master bedroom is over 100sqft plus a fitted double wardrobe space and a well-apportioned and modern en-suite shower room, with W.C. wash hand basin and frosted window.
Bedroom two is a double bedroom at around 85sqft with favourable rear aspect views over the garden, whilst bedroom three is a good-sized, c50sqft single/ guest bedroom, also with garden views. The stylish family bathroom features a panel bath with shower above, W.C, wash hand basin, towel radiator and a frosted side window.
A simply stunning home that is ready to move straight into, close to countryside walks. Call Ryder & Dutton to arrange a viewing.
Interested in this property?
Council tax
First listed
Over a month agoEnergy Performance Certificate
Rossendale, OL13
Marketed by
Ryder & Dutton - Rawtenstall 68 Bank Street Rawtenstall BB4 8EGCall agent on 01706 541036
Placebuzz mortgage repayment calculator
Monthly repayment
The Est. Mortgage is for a 25 years repayment mortgage based on a 10% deposit and a 5.5% annual interest. It is only intended as a guide. Make sure you obtain accurate figures from your lender before committing to any mortgage. Your home may be repossessed if you do not keep up repayments on a mortgage.
Rossendale, OL13 - Streetview
DISCLAIMER: Property descriptions and related information displayed on this page are marketing materials provided by Ryder & Dutton - Rawtenstall. Placebuzz does not warrant or accept any responsibility for the accuracy or completeness of the property descriptions or related information provided here and they do not constitute property particulars. Please contact Ryder & Dutton - Rawtenstall for full details and further information.


