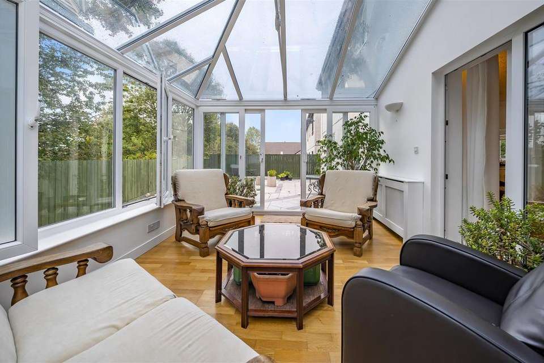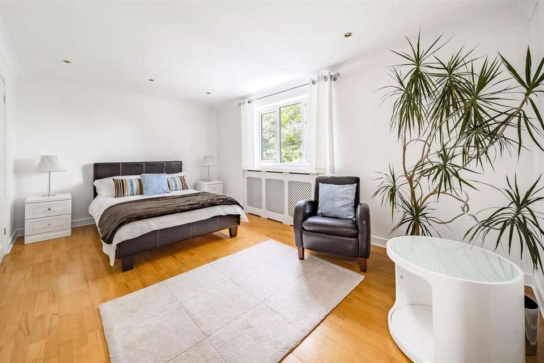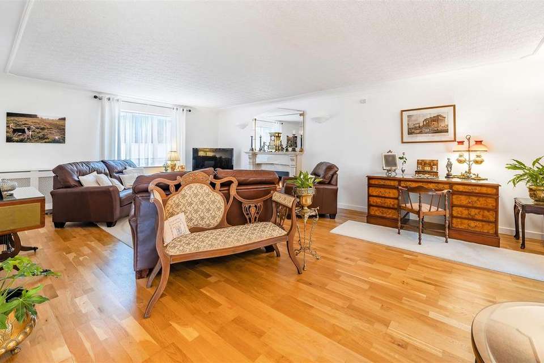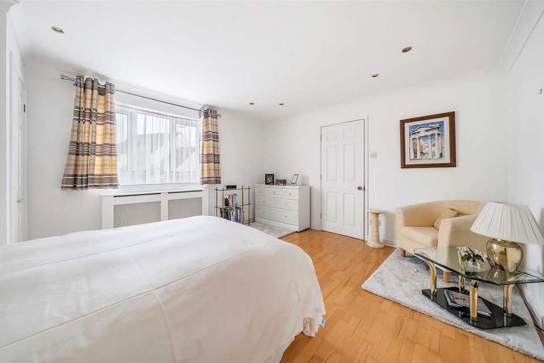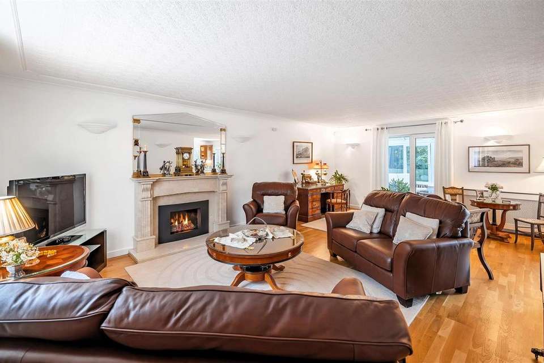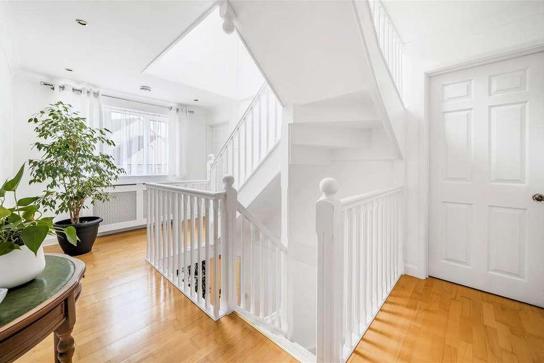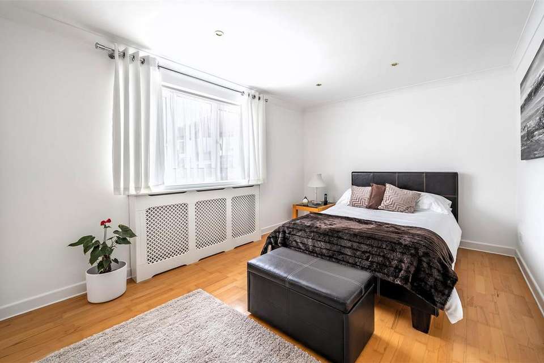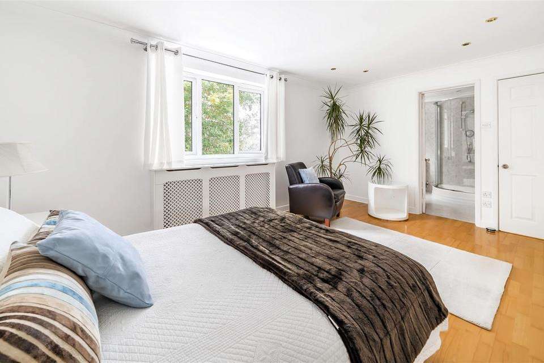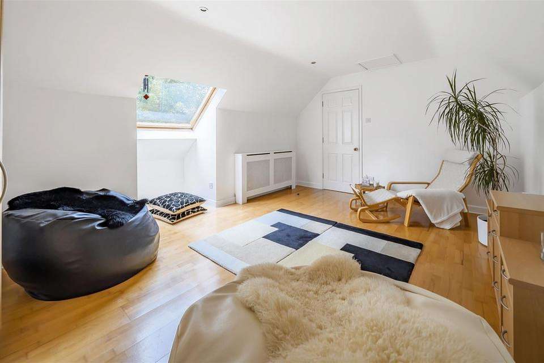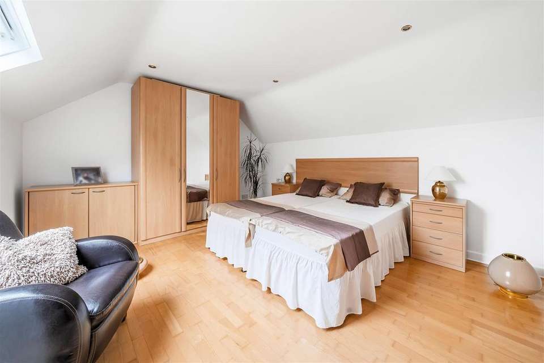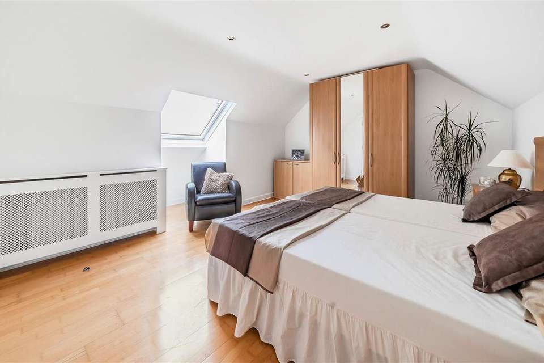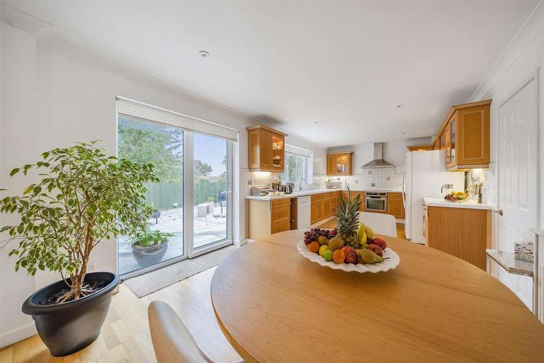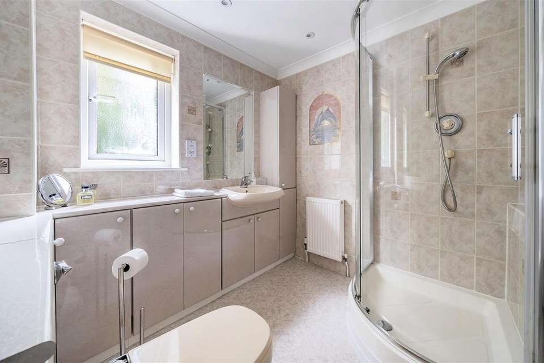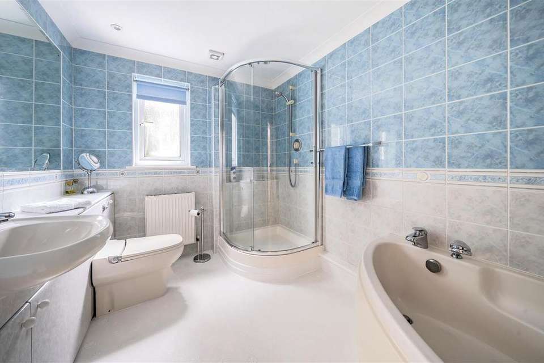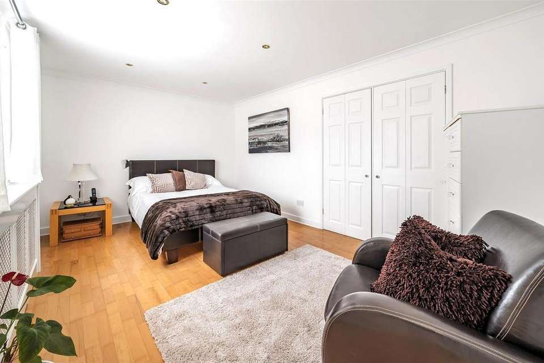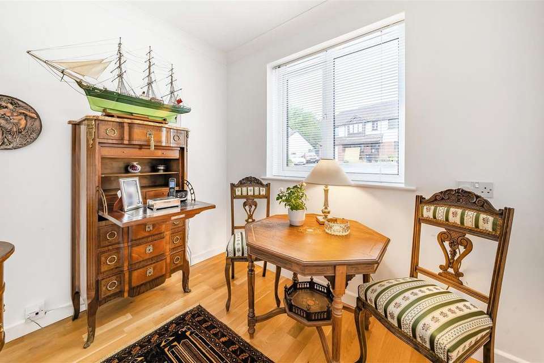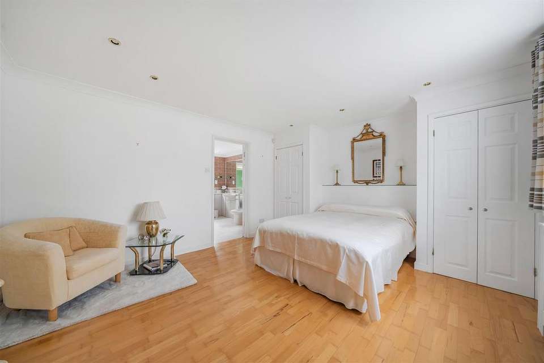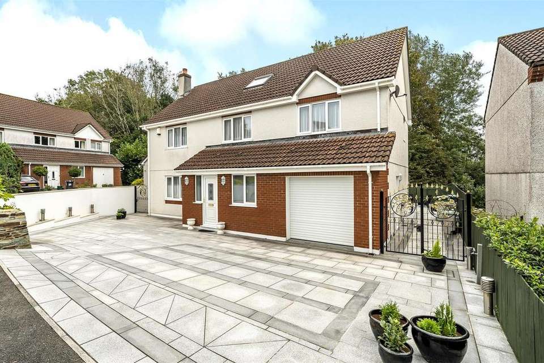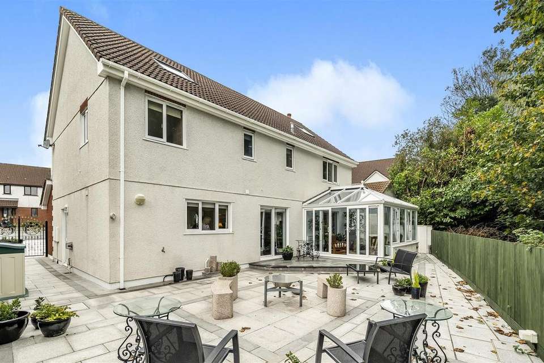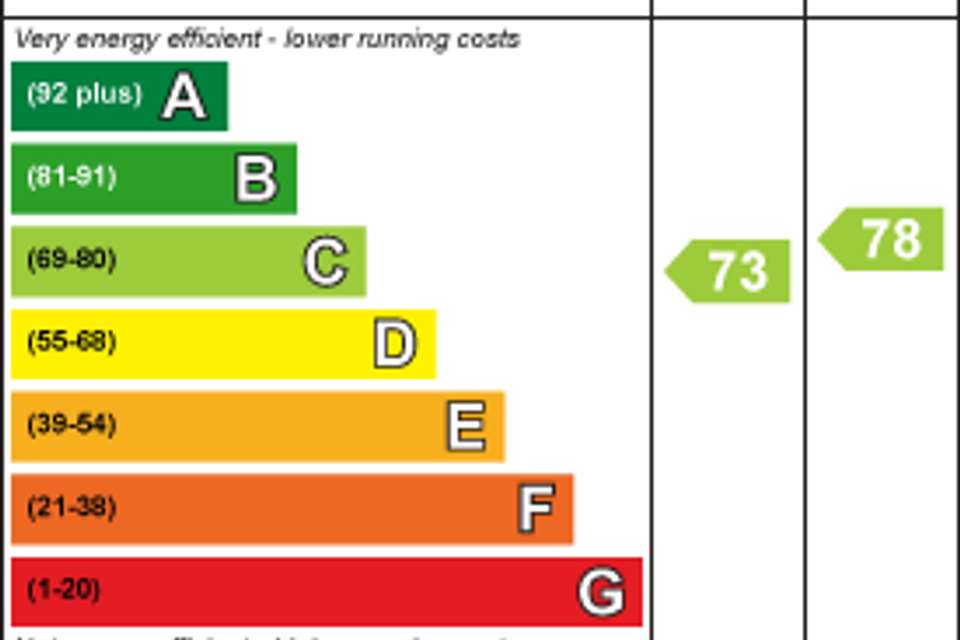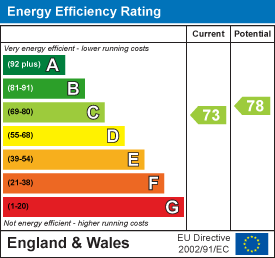5 bedroom detached house for sale
Penhaligon Way, St. Austelldetached house
bedrooms
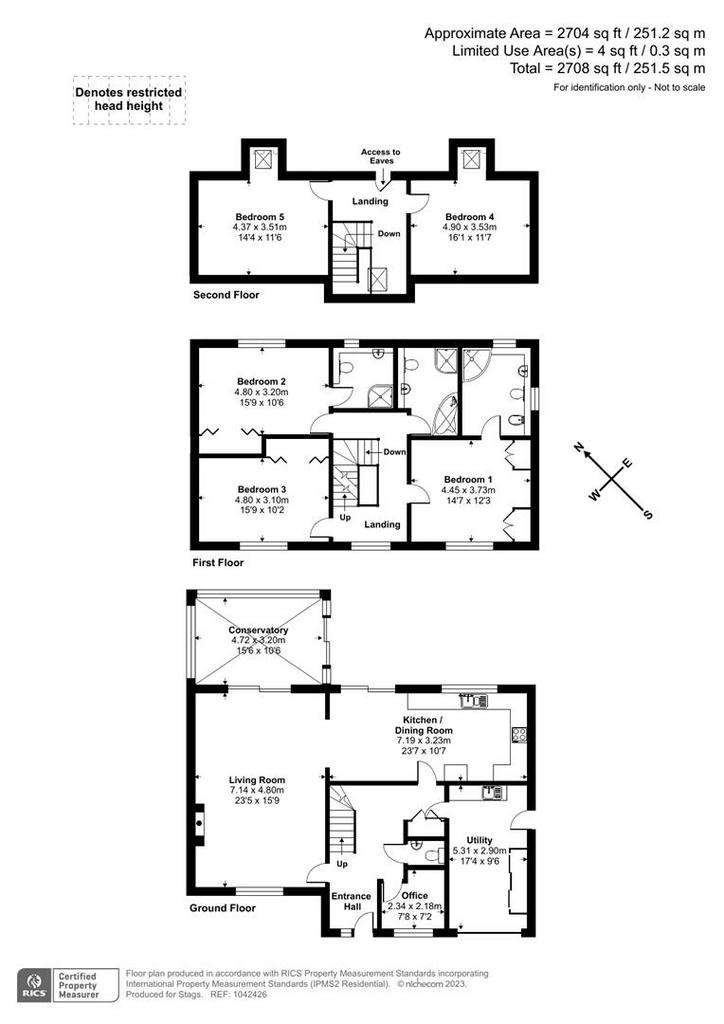
Property photos




+24
Property description
In popular cul-de-sac, well-presented detached three storey five bedroom house. Spacious home of 2,708 sq ft. Hall, 2 receps, kit/dining room, con, utility, 5 good beds (2 en suite), bath. Low maintenance enclosed garden. Parking. EPC Rating: C
Situation - 23 Penhaligon Way is situated in the popular and sought after area of Sandy Hill in St Austell and is conveniently located to the park, local schooling, which includes the OFSTED outstanding primary school, walks and supermarkets. St Austell offers a comprehensive range of shopping and recreational facilities. There is a station on the London Paddington line in the centre of St Austell.
About 1.5 miles to the south-east is the historic port of Charlestown with its array of gift shops, inns and restaurants centred around the harbour. Truro, being the commercial and retail centre of Cornwall, is about 17 miles to the south-west.
The House - Having been originally built by the vendor, 23 Penhaligon Way comes to the market for the first time on the since 1996.
The approach from the cul-de-sac is to a fine paved and walled car parking area for a number of vehicles.
With well-presented accommodation throughout, 23 Penhaligon Way presents to the market a spacious and voluminous residence with accommodation arranged over three storeys. Indeed, as shown on the attached floor plan, the property extends to about 2708sq ft. This light and airy house is well-presented to the market with well-proportioned rooms, many with solid wood floors, which benefit from mains gas fired central heating and double-glazed windows.
On the ground floor, a front door opens to a fine reception hall with balustrade stairs off to the first floor, a large built-in double coats cupboard and doors to cloakroom, study, kitchen/dining room, utility room and a delightful living room with contemporary gas fired coal effect fire set within a marble fireplace with mantle and hearth and with access via sliding doors through to a spacious conservatory.
The kitchen and dining room offers an extensive range of matching base and eye level units with rolled worktop surfaces to splashback tiling and includes a fold-away breakfast bar, dishwasher, single drainer double bowl sink unit with a Insinkerator waste disposal unit and mixer tap, recycling cupboard, AEG fan assisted oven and grill with Hotpoint four ring hob with extractor hood over and eye level display cabinets with underlighting. freestanding American refrigerator freezer, sliding doors to outside and opening through to the living room.
Also on the ground floor is a useful utility room, which has been previously converted from the garage, and which offers a single drainer sink unit with mixer tap with rolled worktop surfaces to either side, washing machine and cupboards and drawer under. In addition is a fine range of tall fitted storage cupboards with sliding doors and a part glazed door to outside and electric roller door.
On the first floor are three spacious double bedrooms - two of which benefit from fully tiled en suite shower rooms with fitted furniture - and a fully tiled family bathroom with corner bath, quadrant shower, fitted bathroom furniture with close coupled wc and vanity washbasin.
From the first floor, balustrade stairs lead up to a second floor with Landing with eaves storage and doors off to two good sized bedrooms.
At the rear of the property, accessed from the conservatory, kitchen/dining room, utility room and pathways either side of the house, is an enclosed low maintenance paved spacious seating area - which is enclosed and dog friendly.
Viewing - Strictly and only by prior appointment with Stags' Truro office on[use Contact Agent Button].
Directions - From the railway station in St Austell, drive up to the mini roundabout, turn right and at the next mini roundabout turn left and continue to the traffic lights. Go straight over, passing ALDI on the left-hand side and drive down the hill to the roundabout. At the roundabout turn left into Penhaligon Way. Follow this road through to Penhaligon Way and continue to the end when number 23 will be seen as the second last on the right-hand side.
Services - All mains services connected. Gas fired central heating. TV and telephone points. Double-glazed. Broadband, Standard and Ultrafast available, 0.9-1000 mbps (Ofcom). Mobile coverage indoors - EE, Three, O2 and Vodafone are likely (Ofcom). Mobile coverage outdoors - EE, Three, O2 and Vodafone are likely (Ofcom).
Situation - 23 Penhaligon Way is situated in the popular and sought after area of Sandy Hill in St Austell and is conveniently located to the park, local schooling, which includes the OFSTED outstanding primary school, walks and supermarkets. St Austell offers a comprehensive range of shopping and recreational facilities. There is a station on the London Paddington line in the centre of St Austell.
About 1.5 miles to the south-east is the historic port of Charlestown with its array of gift shops, inns and restaurants centred around the harbour. Truro, being the commercial and retail centre of Cornwall, is about 17 miles to the south-west.
The House - Having been originally built by the vendor, 23 Penhaligon Way comes to the market for the first time on the since 1996.
The approach from the cul-de-sac is to a fine paved and walled car parking area for a number of vehicles.
With well-presented accommodation throughout, 23 Penhaligon Way presents to the market a spacious and voluminous residence with accommodation arranged over three storeys. Indeed, as shown on the attached floor plan, the property extends to about 2708sq ft. This light and airy house is well-presented to the market with well-proportioned rooms, many with solid wood floors, which benefit from mains gas fired central heating and double-glazed windows.
On the ground floor, a front door opens to a fine reception hall with balustrade stairs off to the first floor, a large built-in double coats cupboard and doors to cloakroom, study, kitchen/dining room, utility room and a delightful living room with contemporary gas fired coal effect fire set within a marble fireplace with mantle and hearth and with access via sliding doors through to a spacious conservatory.
The kitchen and dining room offers an extensive range of matching base and eye level units with rolled worktop surfaces to splashback tiling and includes a fold-away breakfast bar, dishwasher, single drainer double bowl sink unit with a Insinkerator waste disposal unit and mixer tap, recycling cupboard, AEG fan assisted oven and grill with Hotpoint four ring hob with extractor hood over and eye level display cabinets with underlighting. freestanding American refrigerator freezer, sliding doors to outside and opening through to the living room.
Also on the ground floor is a useful utility room, which has been previously converted from the garage, and which offers a single drainer sink unit with mixer tap with rolled worktop surfaces to either side, washing machine and cupboards and drawer under. In addition is a fine range of tall fitted storage cupboards with sliding doors and a part glazed door to outside and electric roller door.
On the first floor are three spacious double bedrooms - two of which benefit from fully tiled en suite shower rooms with fitted furniture - and a fully tiled family bathroom with corner bath, quadrant shower, fitted bathroom furniture with close coupled wc and vanity washbasin.
From the first floor, balustrade stairs lead up to a second floor with Landing with eaves storage and doors off to two good sized bedrooms.
At the rear of the property, accessed from the conservatory, kitchen/dining room, utility room and pathways either side of the house, is an enclosed low maintenance paved spacious seating area - which is enclosed and dog friendly.
Viewing - Strictly and only by prior appointment with Stags' Truro office on[use Contact Agent Button].
Directions - From the railway station in St Austell, drive up to the mini roundabout, turn right and at the next mini roundabout turn left and continue to the traffic lights. Go straight over, passing ALDI on the left-hand side and drive down the hill to the roundabout. At the roundabout turn left into Penhaligon Way. Follow this road through to Penhaligon Way and continue to the end when number 23 will be seen as the second last on the right-hand side.
Services - All mains services connected. Gas fired central heating. TV and telephone points. Double-glazed. Broadband, Standard and Ultrafast available, 0.9-1000 mbps (Ofcom). Mobile coverage indoors - EE, Three, O2 and Vodafone are likely (Ofcom). Mobile coverage outdoors - EE, Three, O2 and Vodafone are likely (Ofcom).
Interested in this property?
Council tax
First listed
Over a month agoEnergy Performance Certificate
Penhaligon Way, St. Austell
Marketed by
Stags - Truro 61 Lemon Street Truro TR1 2PEPlacebuzz mortgage repayment calculator
Monthly repayment
The Est. Mortgage is for a 25 years repayment mortgage based on a 10% deposit and a 5.5% annual interest. It is only intended as a guide. Make sure you obtain accurate figures from your lender before committing to any mortgage. Your home may be repossessed if you do not keep up repayments on a mortgage.
Penhaligon Way, St. Austell - Streetview
DISCLAIMER: Property descriptions and related information displayed on this page are marketing materials provided by Stags - Truro. Placebuzz does not warrant or accept any responsibility for the accuracy or completeness of the property descriptions or related information provided here and they do not constitute property particulars. Please contact Stags - Truro for full details and further information.






