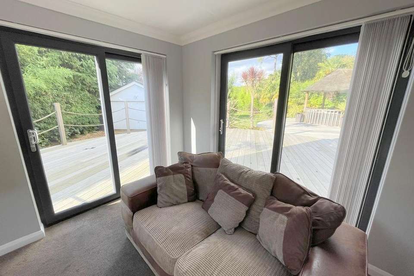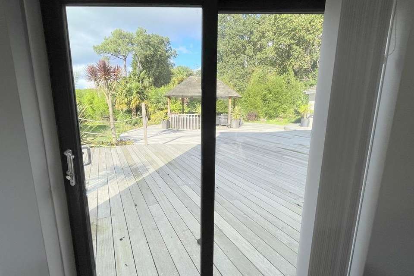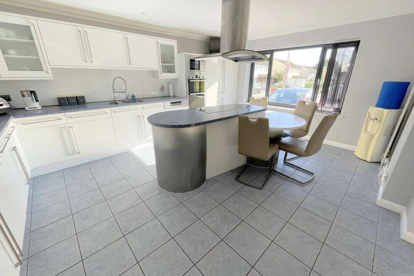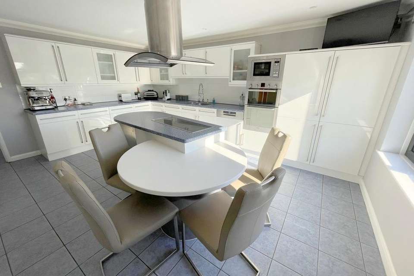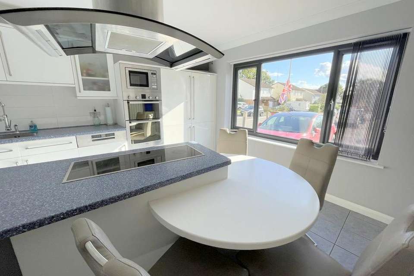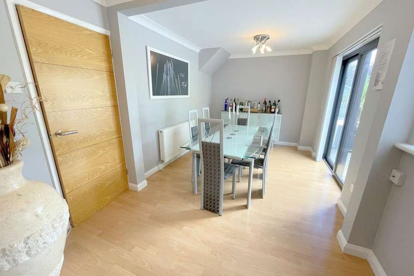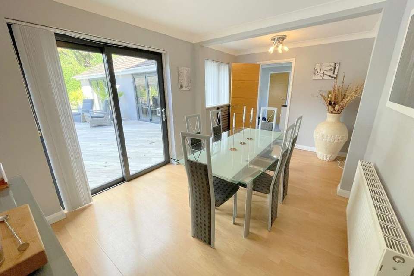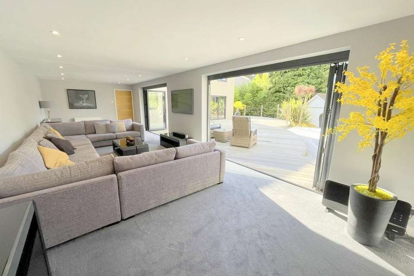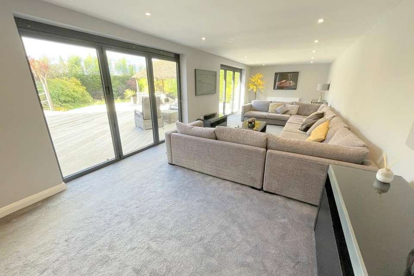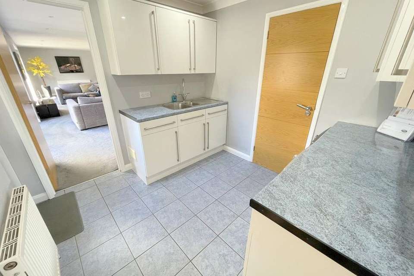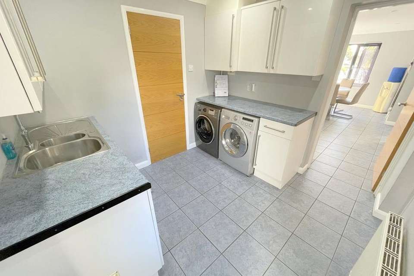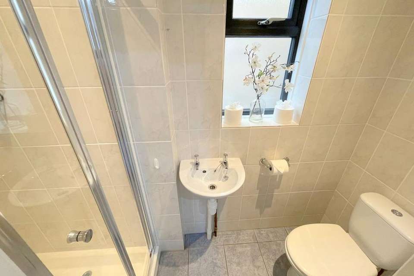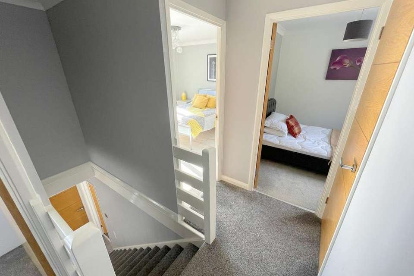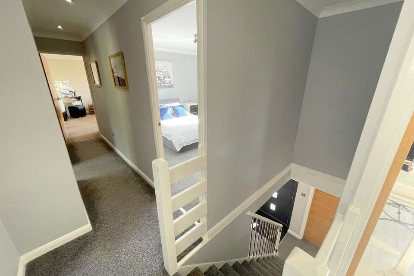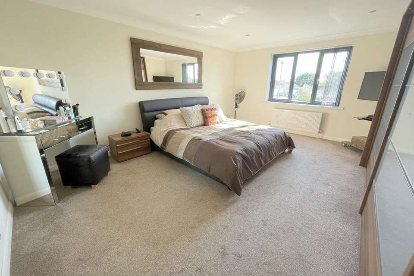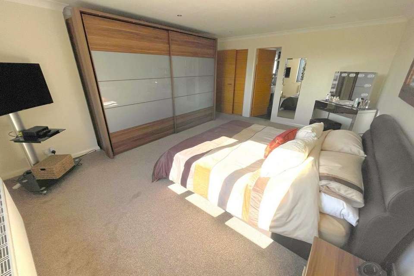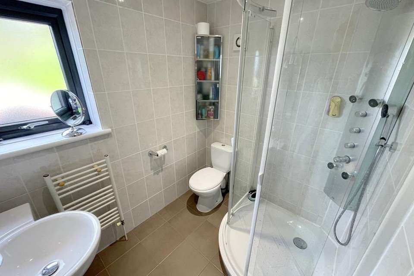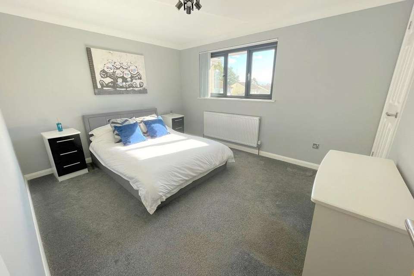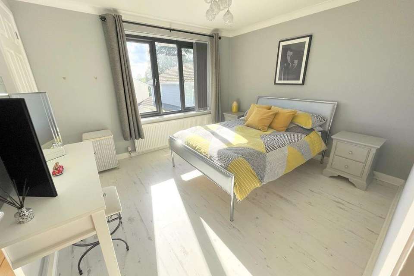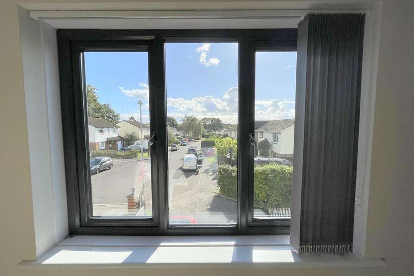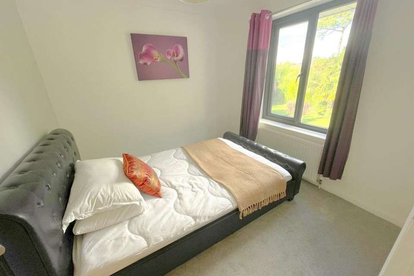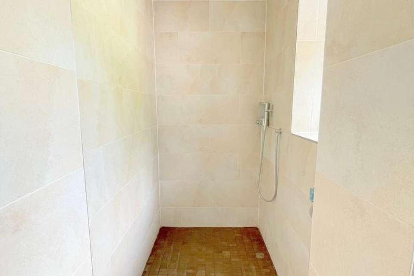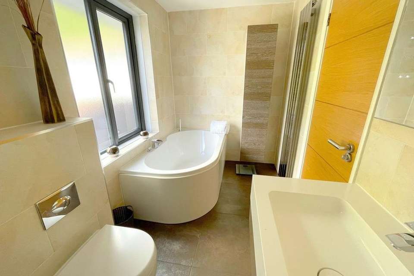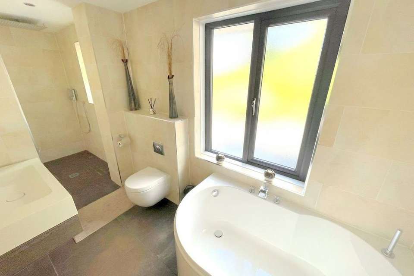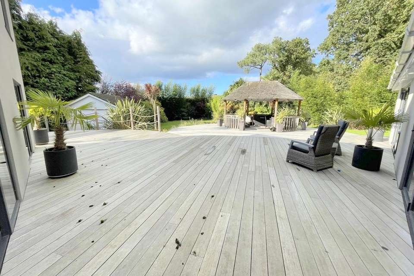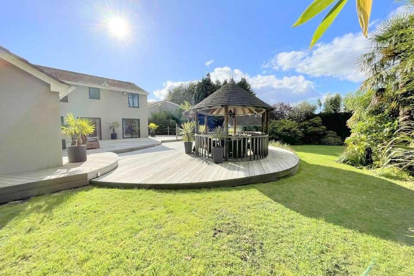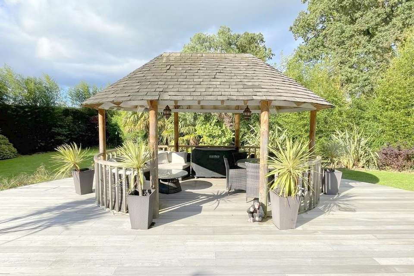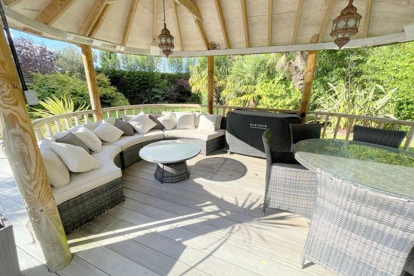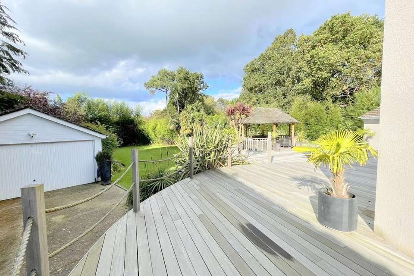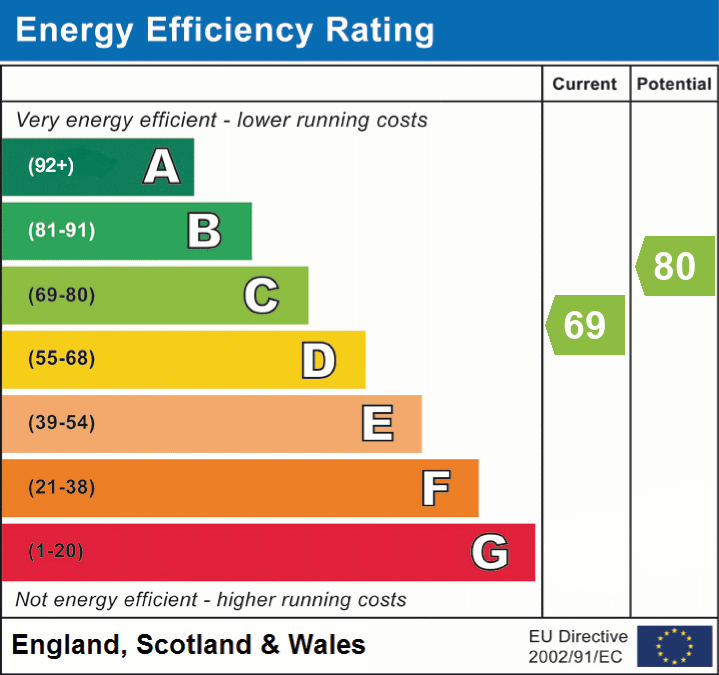4 bedroom detached house for sale
Poole, BH16detached house
bedrooms
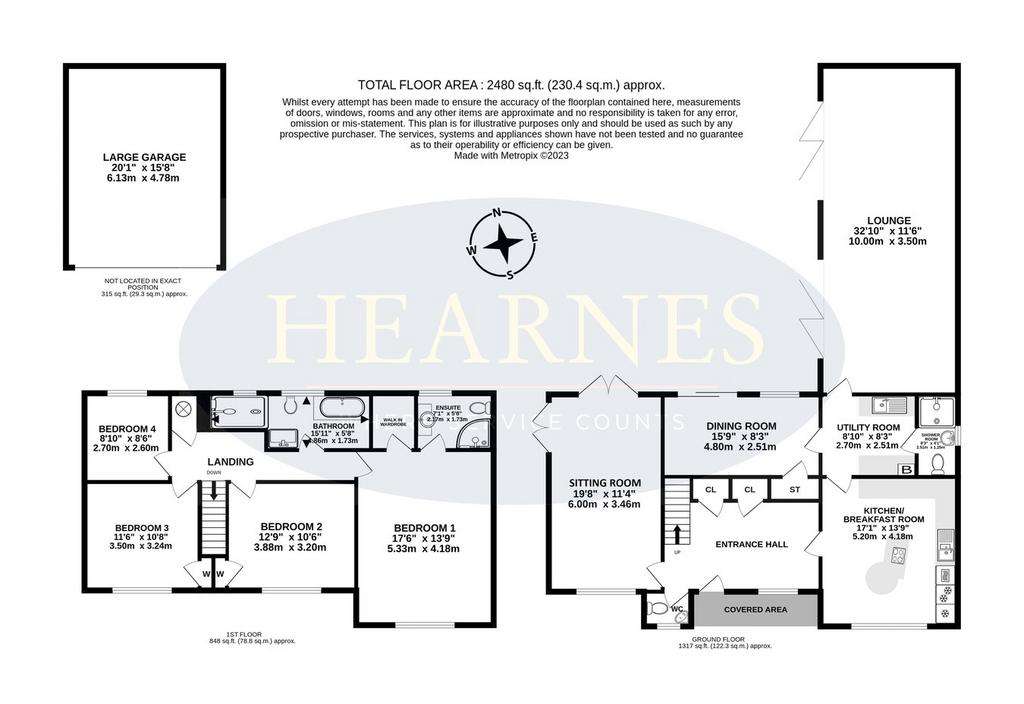
Property photos

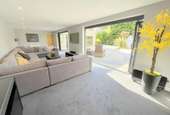
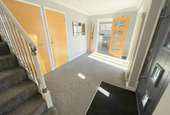
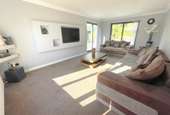
+31
Property description
A fabulous extended 4 bedroom, 3 bathroom, detached home, nestled into a secluded plot with wonderful gardens, double garage and sold with no forward chain. The current owners have improved the home over their 20 years of living here and it has been a fantastic family home and a great place for entertaining. The home, approaching 2480 sq.ft, has a well planned layout with the main living accommodation positioned to the rear of the property with all the reception rooms leading to the garden. There is a generous extended reception room to the rear and this has potential to be used as an annexe. It offers 2 further reception rooms, kitchen/breakfast room, utility room, downstairs cloakroom and parking to the front for several vehicles and a driveway leading to the double garage. The home is set at the end of a quiet cul de sac in a popular location of Upton.• Immaculate 4 bedroom detached family home approaching 2480 sq ft• Fabulous home for entertaining with all 3 reception rooms having doors out to the garden• Wonderful secluded plot 0.25 acre plot with fabulous gardens• 32'10" x 11'6" Extended reception room, having the potential to convert into an annexe• Kitchen/breakfast room fitted in a range of white units with work tops over. A curved central island unit houses the electric hob and feature extraction over. The work tops extend to form a circular lowered breakfast table. Integrated appliances to include a double oven, microwave, dishwasher, full height fridge and freezer• Ground floor utility room with plumbing for washing machine and tumble dryer and shower room• Gas central heating and double glazing• Master suite with fitted wardrobes, further walk in closet and ensuite shower room• Generous and stylish fully tiled family bathroom having a walk in fully tiled shower and corner bath• A real feature of this property is the 22’ split level rear deck area with central covered timber gazebo, offering a circular area to sit and relax, along with an area to dine and enjoy a BBQ• Off road parking for 4 cars to the front and then a driveway, leading to the double garage, offering further parkingNestled away at the end of a quiet cul de sac, off Cherry Hill Grove in Upton. A wonderful family location with a wealth of excellent schools close by and many areas of natural beauty. Set moments away from the Castleman Trailway which leads to Upton Country Park and up to Broadstone. Lytchett Bay Nature Reserve is roughly a 10-minute walk away. Poole Town Centre is just over 3 miles away offering a variety of shops, restaurants, transport links and parks.COUNCIL TAX BAND: F EPC RATE: C
Interested in this property?
Council tax
First listed
Over a month agoEnergy Performance Certificate
Poole, BH16
Marketed by
Hearnes Estate Agents - Poole 18-20 Parkstone Road Poole BH15 2PGPlacebuzz mortgage repayment calculator
Monthly repayment
The Est. Mortgage is for a 25 years repayment mortgage based on a 10% deposit and a 5.5% annual interest. It is only intended as a guide. Make sure you obtain accurate figures from your lender before committing to any mortgage. Your home may be repossessed if you do not keep up repayments on a mortgage.
Poole, BH16 - Streetview
DISCLAIMER: Property descriptions and related information displayed on this page are marketing materials provided by Hearnes Estate Agents - Poole. Placebuzz does not warrant or accept any responsibility for the accuracy or completeness of the property descriptions or related information provided here and they do not constitute property particulars. Please contact Hearnes Estate Agents - Poole for full details and further information.





