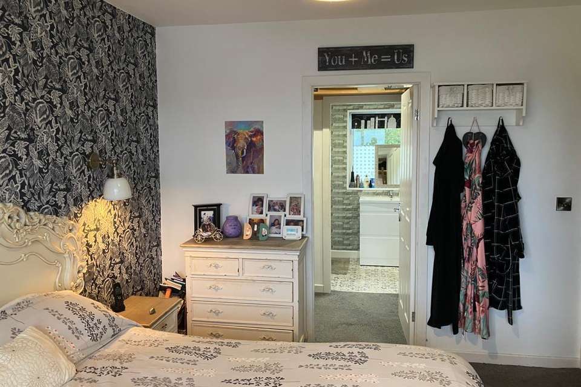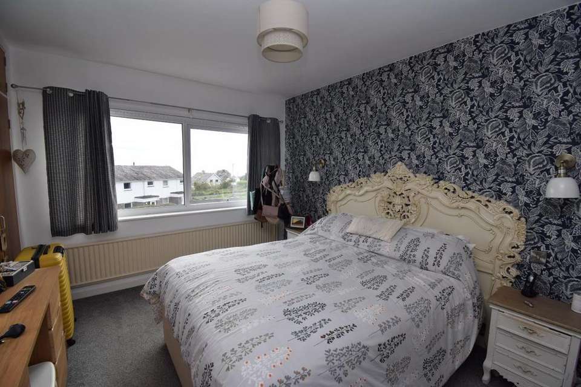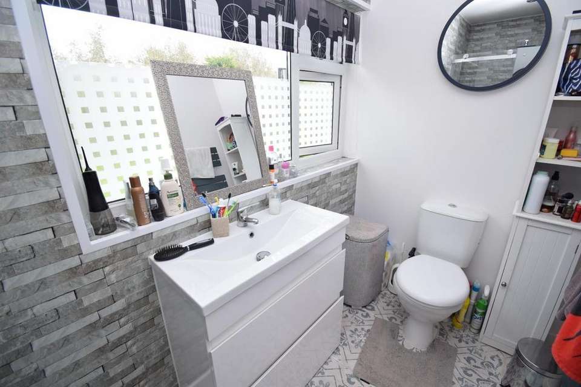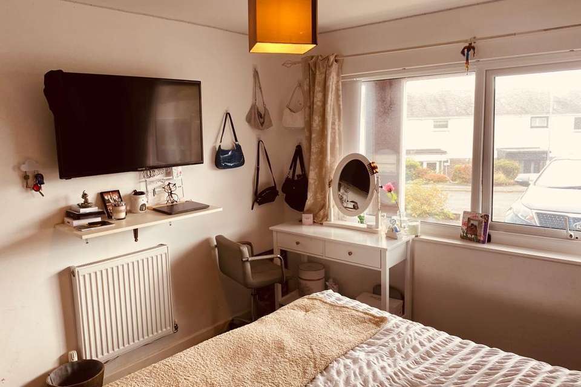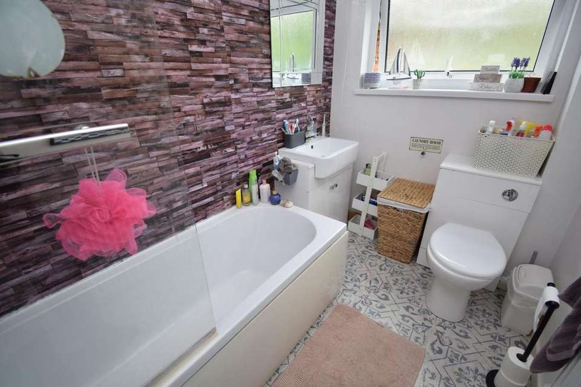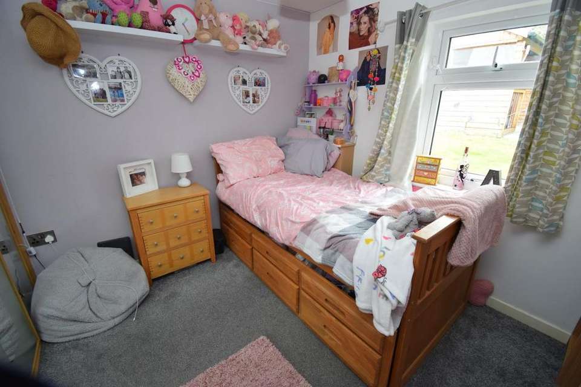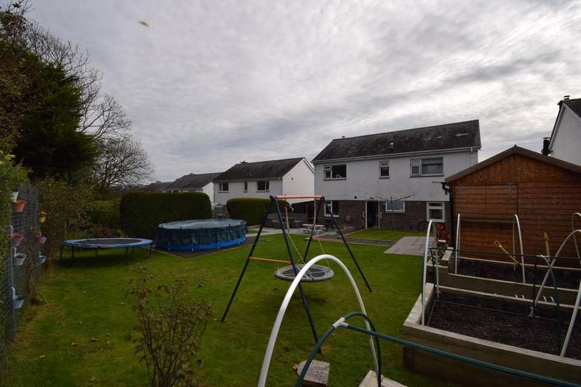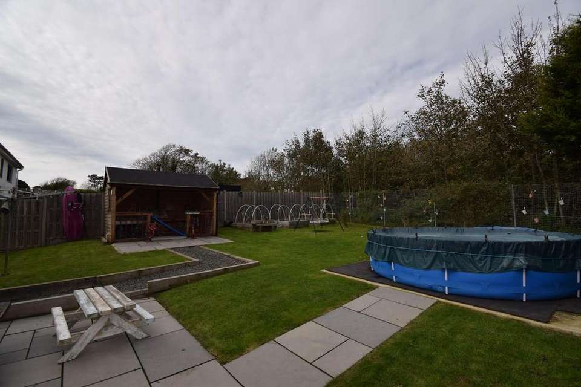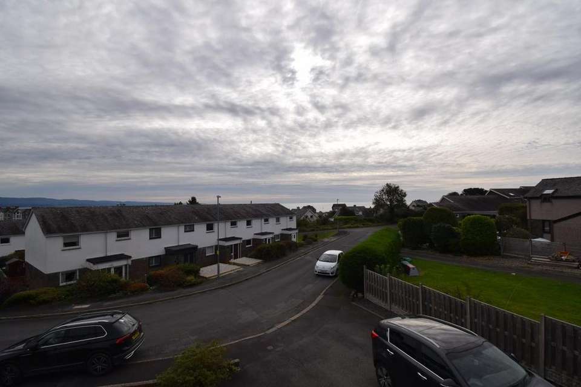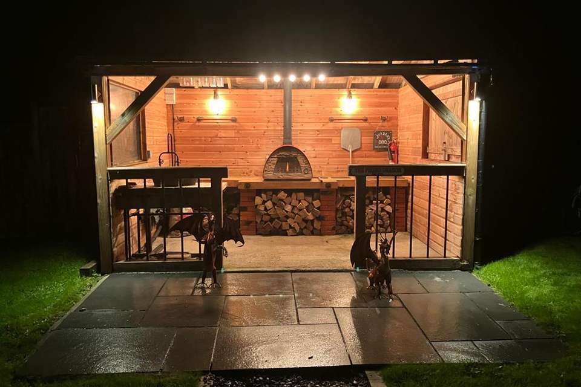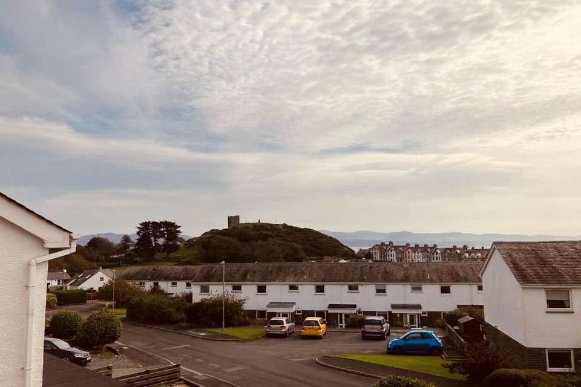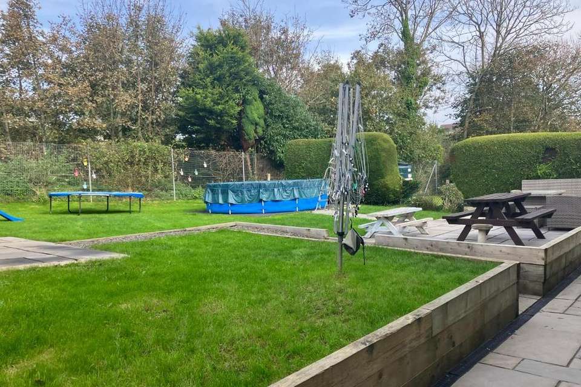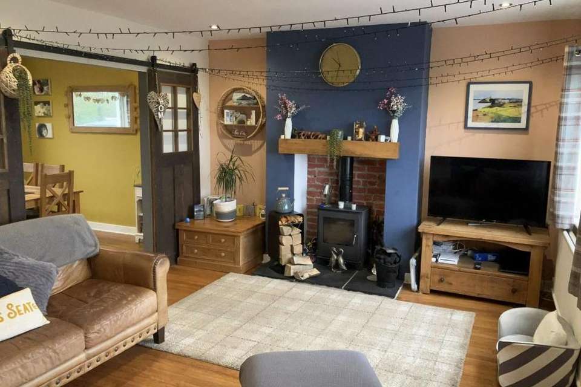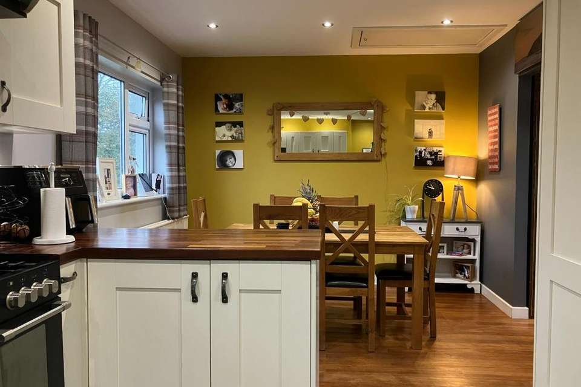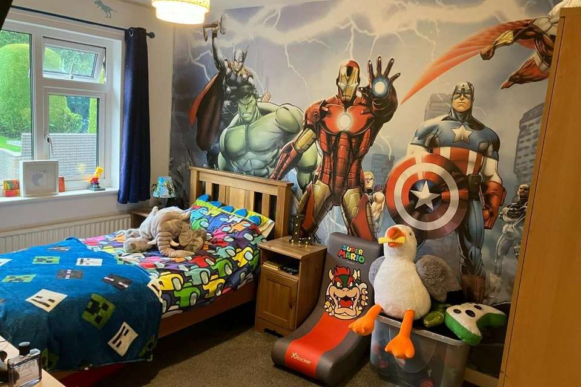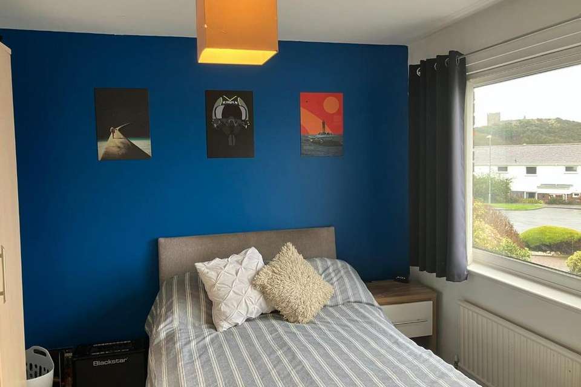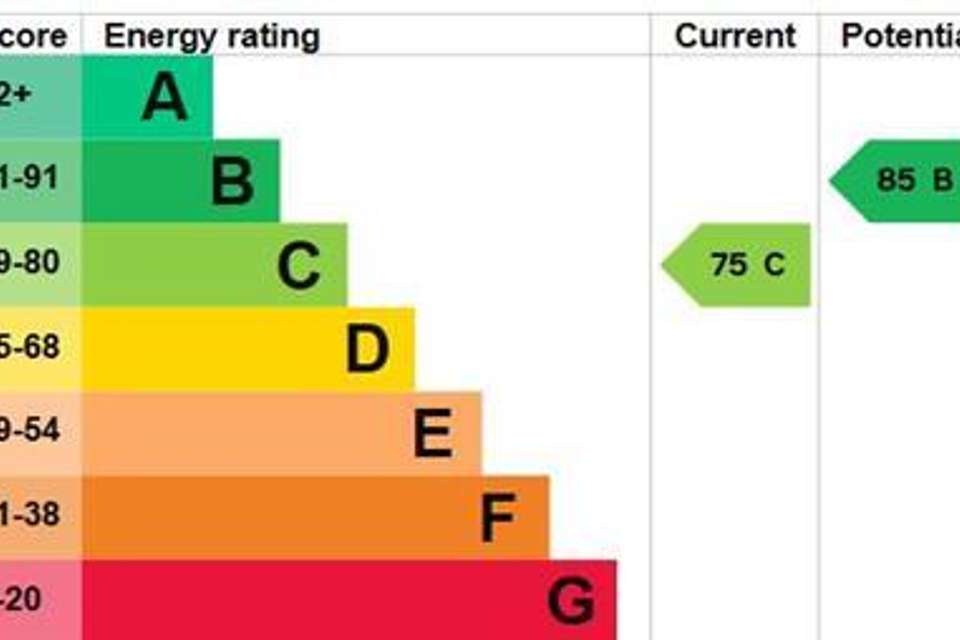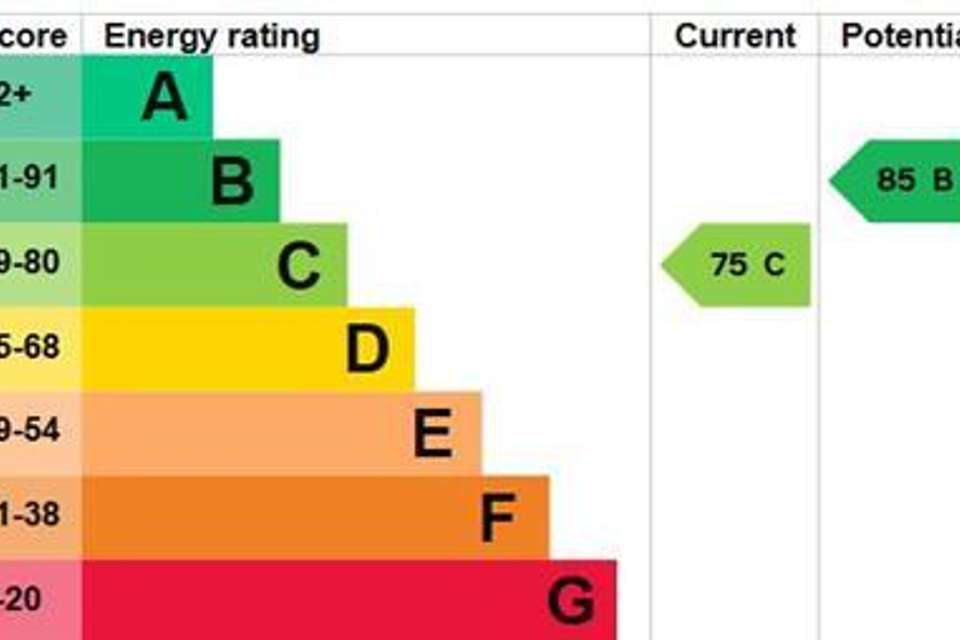5 bedroom detached house for sale
Gwaun Ganol, Cricciethdetached house
bedrooms
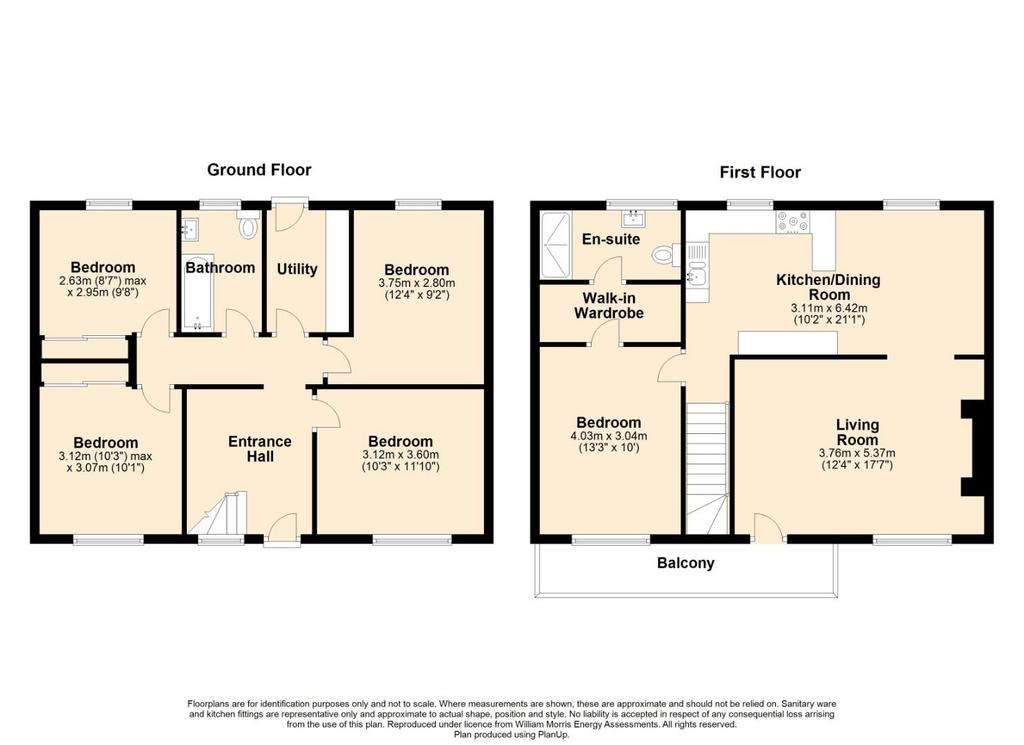
Property photos

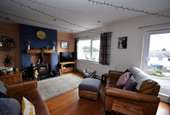
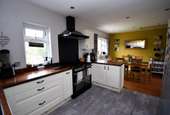
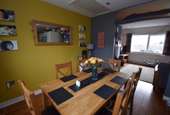
+18
Property description
Tom Parry & Co are delighted to offer for sale this five bedroomed detached property located on a much sought after residential estate in the popular seaside town of Criccieth.
The property has a quirky "upside down" design, with the living room at the front of the house enjoying breath-taking sea and Castle views at the front of the house. The current owners have also installed a door to the living room to access the flat roof below which would make a perfect balcony! The modern kitchen/dining room at the rear overlooks a well maintained spacious garden, ideal for family living.
On the ground floor there are four double bedrooms as well as a family bathroom and utility room. This property has been a much loved family home for many years - could it be your next home? Early viewing is recommended.
Ref: C366 -
Accommodation -
Ground Floor -
Entrance Hallway - with Karndean flooring; under-stair store; radiator
Bedroom 2 - 3.174 x 3.609 (10'4" x 11'10") - with large picture window offering distant sea views; carpet flooring; radiator
Bedroom 3 - 2.669 x 3.717 (8'9" x 12'2") - with window overlooking rear garden; carpet flooring; radiator
Bathroom - with panelled bath with shower over and shower screen; wash hand basin set in vanity unit; concealed cistern low level WC; tiled flooring; radiator
Bedroom 4 - 2.590 x 2.953 (8'5" x 9'8") - with window overlooking rear garden; built-in wardrobe; carpet flooring; radiator
Bedroom 5 - 3.139 x 2.955 (10'3" x 9'8") - with large picture window offering distant sea views; built-in wardrobe; carpet flooring; radiator-
Utility - with space and plumbing for washing machine; 'Ideal' boiler; fitted wall and base units
First Floor -
Kitchen/Diner - 3.11 x 6.42 (10'2" x 21'0") - with a range of modern fitted wall and bass unit; gas 5 burner stove with extractor over; larder unit with space for American Fridge/Freezer; tiled flooring to kitchen area; wood flooring to dining area; two windows overlooking garden; radiator; access to part boarded loft via drop down ladder
Living Room - 3.783 x 5.461 (12'4" x 17'10") - with log burning stove; window to front with sea views; radiator; door onto flat roof
Master Bedroom - 3.046 x 4.036 (9'11" x 13'2") - with picture window offering sea views; built-in cupboard; carpet flooring; radiator
Dressing Room - with built-in storage rails/shelves
En-Suite - with large shower compartment with rain-shower fitted; wash hand basin set in vanity unit; low level WC; heated towel rail; tiled flooring
Externally - The property is accessed via a sizeble driveway to the front with parking for a number of cars.
At the rear there is a raised garden laid to lawn with "Pizza Shed" and Patio area; Vegetable garden and storage shed to the side.
Services - All Mains Services
Material Information - Tenure: Freehold
Gwynedd Council Tax Band 'E'
The property has a quirky "upside down" design, with the living room at the front of the house enjoying breath-taking sea and Castle views at the front of the house. The current owners have also installed a door to the living room to access the flat roof below which would make a perfect balcony! The modern kitchen/dining room at the rear overlooks a well maintained spacious garden, ideal for family living.
On the ground floor there are four double bedrooms as well as a family bathroom and utility room. This property has been a much loved family home for many years - could it be your next home? Early viewing is recommended.
Ref: C366 -
Accommodation -
Ground Floor -
Entrance Hallway - with Karndean flooring; under-stair store; radiator
Bedroom 2 - 3.174 x 3.609 (10'4" x 11'10") - with large picture window offering distant sea views; carpet flooring; radiator
Bedroom 3 - 2.669 x 3.717 (8'9" x 12'2") - with window overlooking rear garden; carpet flooring; radiator
Bathroom - with panelled bath with shower over and shower screen; wash hand basin set in vanity unit; concealed cistern low level WC; tiled flooring; radiator
Bedroom 4 - 2.590 x 2.953 (8'5" x 9'8") - with window overlooking rear garden; built-in wardrobe; carpet flooring; radiator
Bedroom 5 - 3.139 x 2.955 (10'3" x 9'8") - with large picture window offering distant sea views; built-in wardrobe; carpet flooring; radiator-
Utility - with space and plumbing for washing machine; 'Ideal' boiler; fitted wall and base units
First Floor -
Kitchen/Diner - 3.11 x 6.42 (10'2" x 21'0") - with a range of modern fitted wall and bass unit; gas 5 burner stove with extractor over; larder unit with space for American Fridge/Freezer; tiled flooring to kitchen area; wood flooring to dining area; two windows overlooking garden; radiator; access to part boarded loft via drop down ladder
Living Room - 3.783 x 5.461 (12'4" x 17'10") - with log burning stove; window to front with sea views; radiator; door onto flat roof
Master Bedroom - 3.046 x 4.036 (9'11" x 13'2") - with picture window offering sea views; built-in cupboard; carpet flooring; radiator
Dressing Room - with built-in storage rails/shelves
En-Suite - with large shower compartment with rain-shower fitted; wash hand basin set in vanity unit; low level WC; heated towel rail; tiled flooring
Externally - The property is accessed via a sizeble driveway to the front with parking for a number of cars.
At the rear there is a raised garden laid to lawn with "Pizza Shed" and Patio area; Vegetable garden and storage shed to the side.
Services - All Mains Services
Material Information - Tenure: Freehold
Gwynedd Council Tax Band 'E'
Council tax
First listed
Over a month agoEnergy Performance Certificate
Gwaun Ganol, Criccieth
Placebuzz mortgage repayment calculator
Monthly repayment
The Est. Mortgage is for a 25 years repayment mortgage based on a 10% deposit and a 5.5% annual interest. It is only intended as a guide. Make sure you obtain accurate figures from your lender before committing to any mortgage. Your home may be repossessed if you do not keep up repayments on a mortgage.
Gwaun Ganol, Criccieth - Streetview
DISCLAIMER: Property descriptions and related information displayed on this page are marketing materials provided by Tom Parry & Co - Porthmadog. Placebuzz does not warrant or accept any responsibility for the accuracy or completeness of the property descriptions or related information provided here and they do not constitute property particulars. Please contact Tom Parry & Co - Porthmadog for full details and further information.





