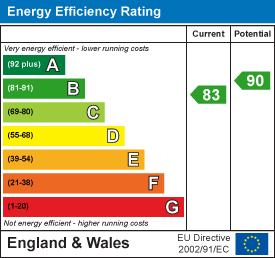2 bedroom detached house for sale
Broomhills Road, West Mersea Colchester CO5detached house
bedrooms

Property photos




+16
Property description
Guide Price £850,000 - £900,000
Oakheart Mersea are proud to present this Stunning ScandiaHus built residence that epitomises contemporary coastal living. Nestled just a few steps away from the picturesque beach, this property offers a perfect blend of modern design and seaside tranquility.
The heart of this remarkable home is its open-plan kitchen, seamlessly connected to a spacious family room, fostering a sense of togetherness and allowing for easy entertainment. The kitchen is thoughtfully designed with sleek, modern fixtures and high-end appliances, offering a perfect space for culinary enthusiasts.
One of the highlights of the house is its inviting balcony, providing an ideal spot to enjoy morning coffee or evening sunsets while overlooking the beautiful surroundings.
This ScandiaHus creation boasts two generously sized double bedrooms, providing ample space and comfort. The primary bedroom offers a walk-in wardrobe, adding a touch of luxury and practicality to the space. The ensuite bathroom is designed to cater to modern lifestyle needs, ensuring convenience and privacy.
Adding to the home's architectural splendor is the breathtaking vaulted ceiling in the entrance hall, creating a sense of grandeur and openness. This feature enhances the overall aesthetic appeal of the house and adds an element of uniqueness to the property.
Furthermore, the property offers the option to expand and customise, with the possibility of adding a third bedroom. This flexibility allows the future owners to tailor the home to their specific needs and preferences, ensuring a perfect fit for their lifestyle.
This fantastic property, with its contemporary style, proximity to the beach, versatile design, and potential for expansion, represents a remarkable opportunity to embrace a coastal lifestyle in a modern and elegant setting.
For an internal inspection please call Oakheart Mersea for an internal inspection.
Entrance Hall - 4.37 x 3.42 (14'4" x 11'2") -
Lounge - 4.37 x 3.99 (14'4" x 13'1") -
Kitchen Diner - 5.57 x 4.83 (18'3" x 15'10") -
Utility Room - 1.64 x 3.61 (5'4" x 11'10") -
Cloakroom - 0.90 x 1.65 (2'11" x 5'4") -
Principal Bedroom - 4.14 x 3.04 (13'6" x 9'11") -
En Suite - 2.70 x 2.74 (8'10" x 8'11") -
Bedroom Two - 4.37 x 3.71 (14'4" x 12'2") -
En Suite - 1.79 x 2.74 (5'10" x 8'11") -
Oakheart Mersea are proud to present this Stunning ScandiaHus built residence that epitomises contemporary coastal living. Nestled just a few steps away from the picturesque beach, this property offers a perfect blend of modern design and seaside tranquility.
The heart of this remarkable home is its open-plan kitchen, seamlessly connected to a spacious family room, fostering a sense of togetherness and allowing for easy entertainment. The kitchen is thoughtfully designed with sleek, modern fixtures and high-end appliances, offering a perfect space for culinary enthusiasts.
One of the highlights of the house is its inviting balcony, providing an ideal spot to enjoy morning coffee or evening sunsets while overlooking the beautiful surroundings.
This ScandiaHus creation boasts two generously sized double bedrooms, providing ample space and comfort. The primary bedroom offers a walk-in wardrobe, adding a touch of luxury and practicality to the space. The ensuite bathroom is designed to cater to modern lifestyle needs, ensuring convenience and privacy.
Adding to the home's architectural splendor is the breathtaking vaulted ceiling in the entrance hall, creating a sense of grandeur and openness. This feature enhances the overall aesthetic appeal of the house and adds an element of uniqueness to the property.
Furthermore, the property offers the option to expand and customise, with the possibility of adding a third bedroom. This flexibility allows the future owners to tailor the home to their specific needs and preferences, ensuring a perfect fit for their lifestyle.
This fantastic property, with its contemporary style, proximity to the beach, versatile design, and potential for expansion, represents a remarkable opportunity to embrace a coastal lifestyle in a modern and elegant setting.
For an internal inspection please call Oakheart Mersea for an internal inspection.
Entrance Hall - 4.37 x 3.42 (14'4" x 11'2") -
Lounge - 4.37 x 3.99 (14'4" x 13'1") -
Kitchen Diner - 5.57 x 4.83 (18'3" x 15'10") -
Utility Room - 1.64 x 3.61 (5'4" x 11'10") -
Cloakroom - 0.90 x 1.65 (2'11" x 5'4") -
Principal Bedroom - 4.14 x 3.04 (13'6" x 9'11") -
En Suite - 2.70 x 2.74 (8'10" x 8'11") -
Bedroom Two - 4.37 x 3.71 (14'4" x 12'2") -
En Suite - 1.79 x 2.74 (5'10" x 8'11") -
Interested in this property?
Council tax
First listed
Over a month agoEnergy Performance Certificate
Broomhills Road, West Mersea Colchester CO5
Marketed by
Oakheart Property - Mersea 34A Barfield Road West Mersea, Colchester CO5 8QTPlacebuzz mortgage repayment calculator
Monthly repayment
The Est. Mortgage is for a 25 years repayment mortgage based on a 10% deposit and a 5.5% annual interest. It is only intended as a guide. Make sure you obtain accurate figures from your lender before committing to any mortgage. Your home may be repossessed if you do not keep up repayments on a mortgage.
Broomhills Road, West Mersea Colchester CO5 - Streetview
DISCLAIMER: Property descriptions and related information displayed on this page are marketing materials provided by Oakheart Property - Mersea. Placebuzz does not warrant or accept any responsibility for the accuracy or completeness of the property descriptions or related information provided here and they do not constitute property particulars. Please contact Oakheart Property - Mersea for full details and further information.





















