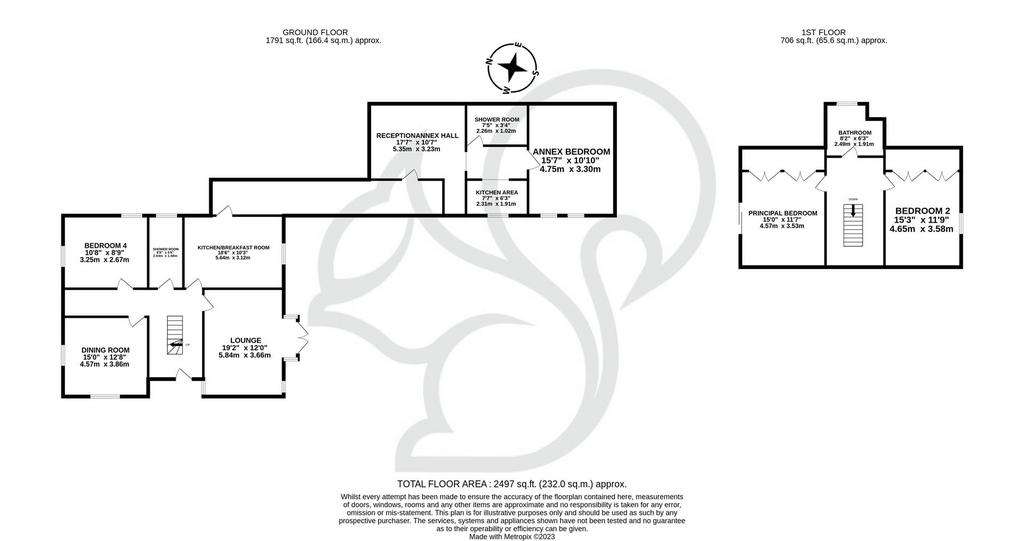4 bedroom detached house for sale
Fairhaven Avenue, West Mersea Colchester CO5detached house
bedrooms

Property photos




+16
Property description
With pleasure Oakheart Mersea Island welcome you to this superb property - a truly inviting and spacious residence boasting three double bedrooms, two reception rooms, a well-appointed kitchen breakfast room, and a self-contained annex. This delightful property is accompanied by three bathrooms, offering ample convenience and comfort for its inhabitants.
Upon entering, you'll be greeted by the generous living spaces that effortlessly accommodate various lifestyles. The reception rooms are versatile and well-suited for entertaining guests or enjoying quiet evenings in. The kitchen breakfast room is designed for both culinary enthusiasts and casual dining, providing a cozy and functional space to prepare meals and gather with loved ones.
Additionally, the self-contained annex adds versatility and privacy to the property, ideal for accommodating guests, family members, or as a home office. This thoughtful feature enhances the overall flexibility and usage of the property.
In the embrace of this residence lies a beautiful L-shaped landscaped garden, creating a tranquil oasis for relaxation and outdoor activities. The garden's design complements the property, offering a seamless extension of living spaces and a place to enjoy the natural surroundings.
Perfectly positioned within a coveted avenue location, this property grants easy access to the nearby beach. The allure of coastal living awaits just a short stroll away, allowing you to indulge in beachside activities, scenic walks, and breathtaking sunsets.
Superbly presented throughout, this property embodies modern living with a touch of elegance. This property stands as a testament to thoughtful design, practicality, and the harmonious fusion of indoor and outdoor living spaces. Seize this opportunity to make this residence your own, where comfort, style, and coastal living converge in perfect harmony.
For an internal inspection please call Oakheart MerseaIsland.
Hall - 4.45m x 1.85m (14'7" x 6'1") -
Lounge - 5.84m x 3.66m (19'2" x 12'0") -
Dining Room - 4.57m x 3.86m (15'0" x 12'8") -
Kitchen/Breakfast Room - 5.64m x 3.12m (18'6" x 10'3") -
Ground Floor Shower Room - 2.64m x 1.68m (8'8" x 5'6") -
Ground Floor Bedroom - 3.25m x 2.67m (10'8" x 8'9") -
Principal Bedroom - 4.57m x 3.53m (15'0" x 11'7") -
Second Bedroom - 4.65m 3.58m (15'3" 11'9") -
Family Bathroom - 2.49m x 1.91m (8'2" x 6'3") -
Corridor - 4.95m x 1.55m (16'3" x 5'1") -
Annex Hall - 3.23m x 2.77m (10'7" x 9'1") -
Annex Kitchen - 2.31m x 1.91m (7'7" x 6'3") -
Annex Shower - 2.26m x 1.02m (7'5" x 3'4" ) -
Annex Bedroom - 4.75m x 3.30m (15'7" x 10'10") -
Upon entering, you'll be greeted by the generous living spaces that effortlessly accommodate various lifestyles. The reception rooms are versatile and well-suited for entertaining guests or enjoying quiet evenings in. The kitchen breakfast room is designed for both culinary enthusiasts and casual dining, providing a cozy and functional space to prepare meals and gather with loved ones.
Additionally, the self-contained annex adds versatility and privacy to the property, ideal for accommodating guests, family members, or as a home office. This thoughtful feature enhances the overall flexibility and usage of the property.
In the embrace of this residence lies a beautiful L-shaped landscaped garden, creating a tranquil oasis for relaxation and outdoor activities. The garden's design complements the property, offering a seamless extension of living spaces and a place to enjoy the natural surroundings.
Perfectly positioned within a coveted avenue location, this property grants easy access to the nearby beach. The allure of coastal living awaits just a short stroll away, allowing you to indulge in beachside activities, scenic walks, and breathtaking sunsets.
Superbly presented throughout, this property embodies modern living with a touch of elegance. This property stands as a testament to thoughtful design, practicality, and the harmonious fusion of indoor and outdoor living spaces. Seize this opportunity to make this residence your own, where comfort, style, and coastal living converge in perfect harmony.
For an internal inspection please call Oakheart MerseaIsland.
Hall - 4.45m x 1.85m (14'7" x 6'1") -
Lounge - 5.84m x 3.66m (19'2" x 12'0") -
Dining Room - 4.57m x 3.86m (15'0" x 12'8") -
Kitchen/Breakfast Room - 5.64m x 3.12m (18'6" x 10'3") -
Ground Floor Shower Room - 2.64m x 1.68m (8'8" x 5'6") -
Ground Floor Bedroom - 3.25m x 2.67m (10'8" x 8'9") -
Principal Bedroom - 4.57m x 3.53m (15'0" x 11'7") -
Second Bedroom - 4.65m 3.58m (15'3" 11'9") -
Family Bathroom - 2.49m x 1.91m (8'2" x 6'3") -
Corridor - 4.95m x 1.55m (16'3" x 5'1") -
Annex Hall - 3.23m x 2.77m (10'7" x 9'1") -
Annex Kitchen - 2.31m x 1.91m (7'7" x 6'3") -
Annex Shower - 2.26m x 1.02m (7'5" x 3'4" ) -
Annex Bedroom - 4.75m x 3.30m (15'7" x 10'10") -
Interested in this property?
Council tax
First listed
Over a month agoFairhaven Avenue, West Mersea Colchester CO5
Marketed by
Oakheart Property - Mersea 34A Barfield Road West Mersea, Colchester CO5 8QTPlacebuzz mortgage repayment calculator
Monthly repayment
The Est. Mortgage is for a 25 years repayment mortgage based on a 10% deposit and a 5.5% annual interest. It is only intended as a guide. Make sure you obtain accurate figures from your lender before committing to any mortgage. Your home may be repossessed if you do not keep up repayments on a mortgage.
Fairhaven Avenue, West Mersea Colchester CO5 - Streetview
DISCLAIMER: Property descriptions and related information displayed on this page are marketing materials provided by Oakheart Property - Mersea. Placebuzz does not warrant or accept any responsibility for the accuracy or completeness of the property descriptions or related information provided here and they do not constitute property particulars. Please contact Oakheart Property - Mersea for full details and further information.




















