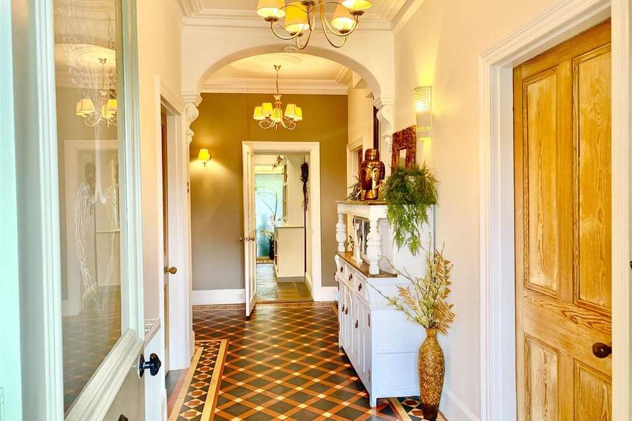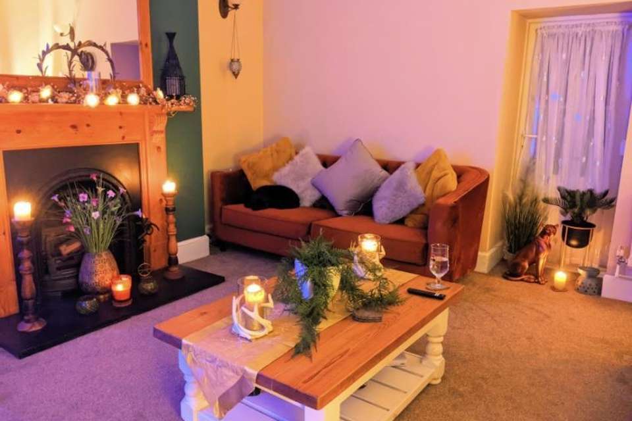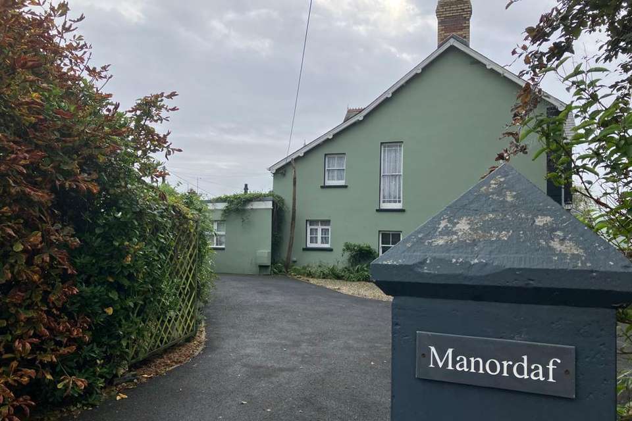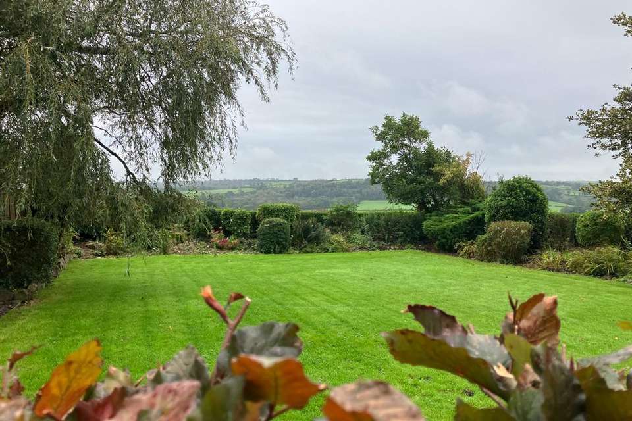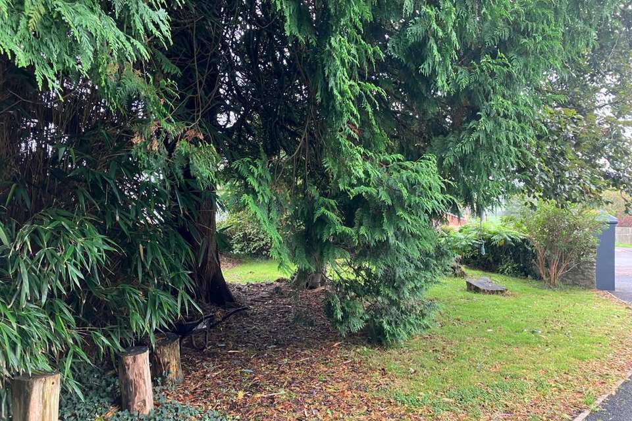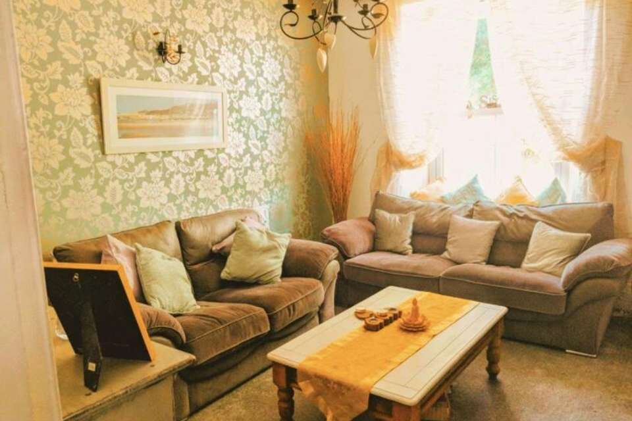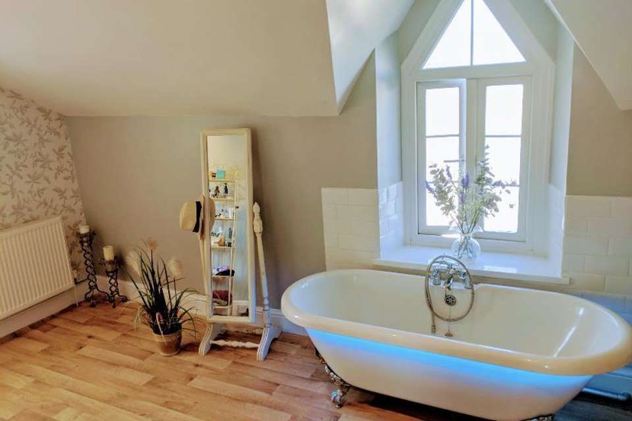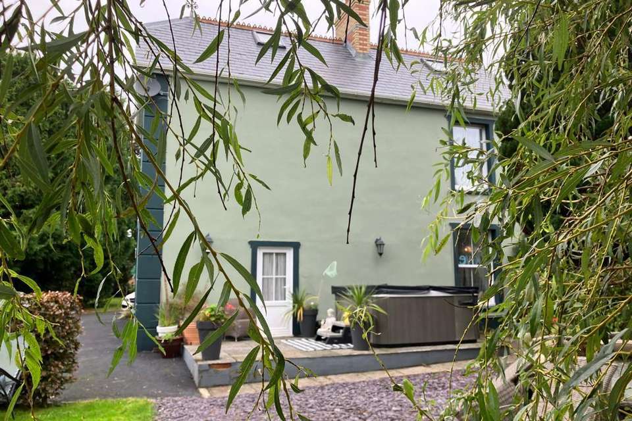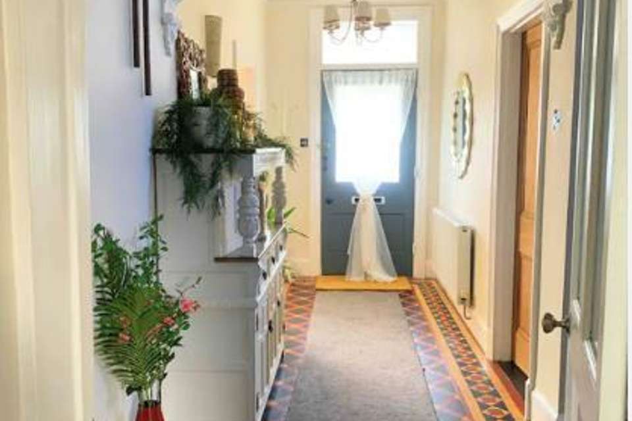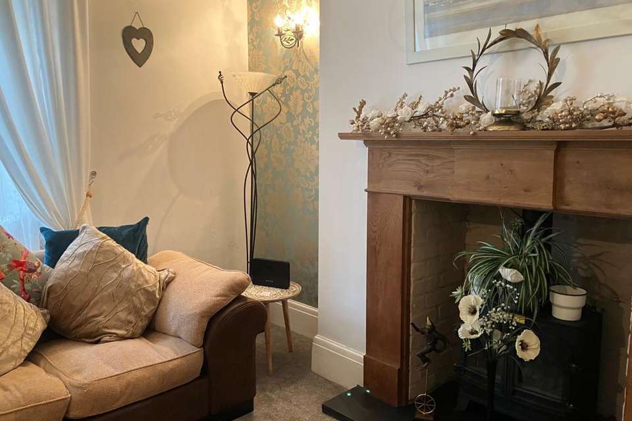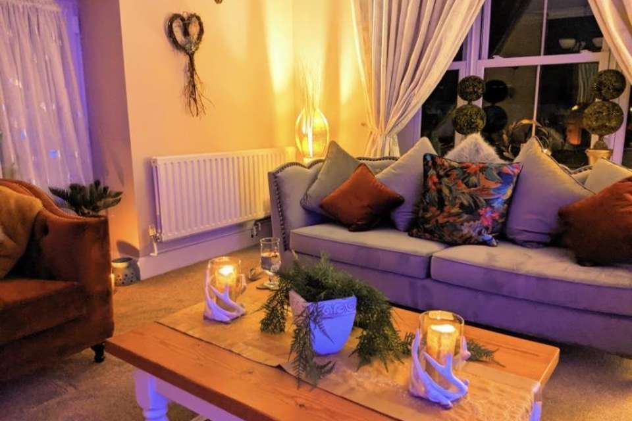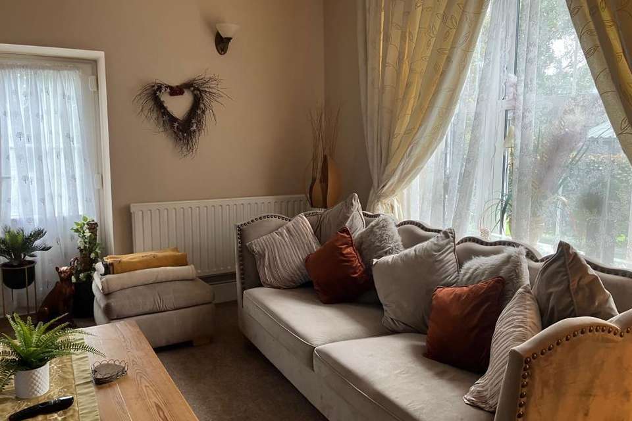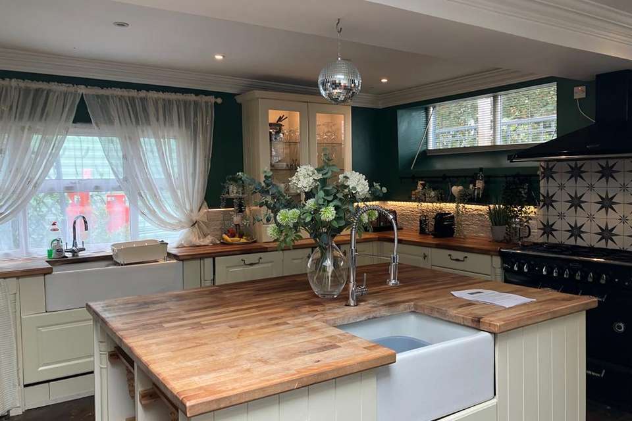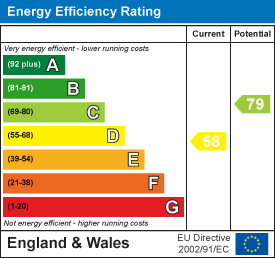4 bedroom detached house for sale
Spring Gardens, Whitlanddetached house
bedrooms
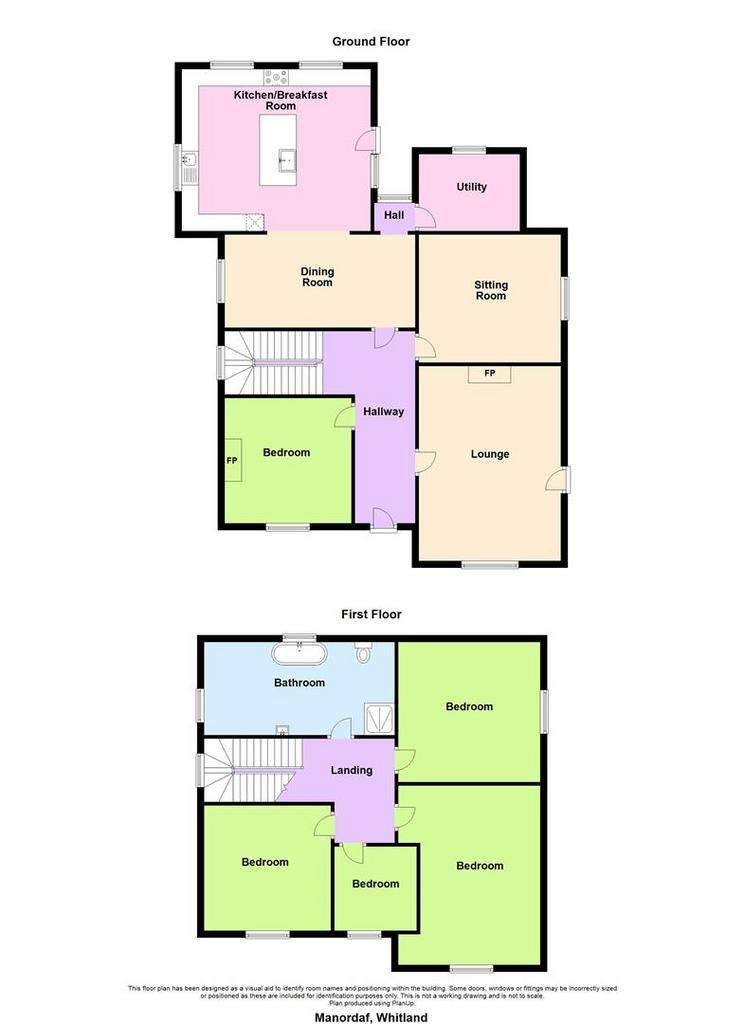
Property photos




+31
Property description
Manordaf is an immaculately presented 4/5 bedroom detached house, full of character and original features.
Property - Manordaf is an immaculately presented 4/5 bedroom detached house, full of character and original features, with off road parking, gardens, hot tub and storage shed, situated in the town of Whitland, close to local amenities. The property comprises: 2/3 reception rooms and kitchen/dining room to the ground floor and 4 bedrooms and bathroom to the first floor.
Location - Whitland is situated on the western edge of Carmarthenshire, close to the border with the neighbouring county of Pembrokeshire. The A40 bypasses the town and links the ferry port and harbour town of Fishguard on the west coast all the way to London.
Directions - From Haverfordwest take A40 towards Carmarthen/M4. At the first roundabout in Whitland take the second exit into the town and follow the road through the centre. In Spring Gardens, Manordaf can be found on the right hand side set back from the road. Approached through a pillared entrance into a driveway and off road parking for several vehicles. Set to the side is the partially obscure glazed entrance door into
Hall - Original tiled floor. Decorative plaster cornices. Radiator. Turning stairs to first floor. Understairs storage. Door to
Living Room - 4.65m x 4.19m (15'3 x 13'9) - Window to side and glazed door to rear. Decorative fireplace with slate hearth and wooden mantle and surround. Radiator.
Reception Room - 4.09m x 3.43m (13'5 x 11'3) - Window to rear. Gas stove with log burner effect on slate hearth with wooden mantle and surround. Radiator.
Reception Room/Bedroom 5 - 3.61m x 3.61m (11'10 x 11'10) - Window to side. Wood floor. Marble fireplace with decorative tiles on slate hearth. Radiator.
Kitchen/Dining Room - Open plan. Partially obscure glazed door. Tiled floor. Door to pantry. Windows to front and high level windows to side. Glazed roof window. Stable door and window to rear courtyard. Log burner. Partially tiled walls. Range of wall and base units with work surface over. Central island with belfast sink and inset mixer tap. Electric Rangemaster oven with gas hob and extractor over. Belfast sink with mixer tap. Integrated dishwasher, wine cooler, washing and tumble dryer. Downlights and feature lighting. Radiator. Step door to rear hall with door to store room/utility room.
Dining Room - 5.26m x 2.64m (17'3 x 8'8) -
Kitchen - 5.66m x 4.78m (18'7 x 15'8) -
First Floor - Window to front on half landing.
Landing - Loft access. Radiator. Door and steps down to
Bathroom - 5.33m x 2.74m (17'6 x 9') - Window to front and obscure glazed window to side. Sloping ceiling. Roll top bath. Shower cubicle. Wash hand basin and w/c. Downlights and feature lighting in skirting boards and ceiling. Vinyl flooring. Partially tiled walls. Exposed stone wall. Towel radiator.
Bedroom - 4.55m x 3.56m (14'11 x 11'8) - Window to rear. Decorative fireplace. Radiator.
Bedroom - 4.93m x 3.66m (16'2 x 12') - Window to rear. Radiator.
Bedroom - 2.49m x 2.44m (8'2 x 8') - Window to side.
Bedroom - 3.73m x 3.61m (12'3 x 11'10) - Window to side. Radiator.
Externally - Manordaf sits in attractive and well-maintained private grounds with off road parking for several vehicles, lawned rear garden, mature trees and shrubs, patio, seating areas, hot tub and storage shed.
Tenure - We are advised the property is freehold.
Services - Mains gas, electricity, water & drainage
Viewing - Strictly by appointment with Town, Coast & Country Estates please
Agent's Note - Some photos are kindly provided by the vendor
Property - Manordaf is an immaculately presented 4/5 bedroom detached house, full of character and original features, with off road parking, gardens, hot tub and storage shed, situated in the town of Whitland, close to local amenities. The property comprises: 2/3 reception rooms and kitchen/dining room to the ground floor and 4 bedrooms and bathroom to the first floor.
Location - Whitland is situated on the western edge of Carmarthenshire, close to the border with the neighbouring county of Pembrokeshire. The A40 bypasses the town and links the ferry port and harbour town of Fishguard on the west coast all the way to London.
Directions - From Haverfordwest take A40 towards Carmarthen/M4. At the first roundabout in Whitland take the second exit into the town and follow the road through the centre. In Spring Gardens, Manordaf can be found on the right hand side set back from the road. Approached through a pillared entrance into a driveway and off road parking for several vehicles. Set to the side is the partially obscure glazed entrance door into
Hall - Original tiled floor. Decorative plaster cornices. Radiator. Turning stairs to first floor. Understairs storage. Door to
Living Room - 4.65m x 4.19m (15'3 x 13'9) - Window to side and glazed door to rear. Decorative fireplace with slate hearth and wooden mantle and surround. Radiator.
Reception Room - 4.09m x 3.43m (13'5 x 11'3) - Window to rear. Gas stove with log burner effect on slate hearth with wooden mantle and surround. Radiator.
Reception Room/Bedroom 5 - 3.61m x 3.61m (11'10 x 11'10) - Window to side. Wood floor. Marble fireplace with decorative tiles on slate hearth. Radiator.
Kitchen/Dining Room - Open plan. Partially obscure glazed door. Tiled floor. Door to pantry. Windows to front and high level windows to side. Glazed roof window. Stable door and window to rear courtyard. Log burner. Partially tiled walls. Range of wall and base units with work surface over. Central island with belfast sink and inset mixer tap. Electric Rangemaster oven with gas hob and extractor over. Belfast sink with mixer tap. Integrated dishwasher, wine cooler, washing and tumble dryer. Downlights and feature lighting. Radiator. Step door to rear hall with door to store room/utility room.
Dining Room - 5.26m x 2.64m (17'3 x 8'8) -
Kitchen - 5.66m x 4.78m (18'7 x 15'8) -
First Floor - Window to front on half landing.
Landing - Loft access. Radiator. Door and steps down to
Bathroom - 5.33m x 2.74m (17'6 x 9') - Window to front and obscure glazed window to side. Sloping ceiling. Roll top bath. Shower cubicle. Wash hand basin and w/c. Downlights and feature lighting in skirting boards and ceiling. Vinyl flooring. Partially tiled walls. Exposed stone wall. Towel radiator.
Bedroom - 4.55m x 3.56m (14'11 x 11'8) - Window to rear. Decorative fireplace. Radiator.
Bedroom - 4.93m x 3.66m (16'2 x 12') - Window to rear. Radiator.
Bedroom - 2.49m x 2.44m (8'2 x 8') - Window to side.
Bedroom - 3.73m x 3.61m (12'3 x 11'10) - Window to side. Radiator.
Externally - Manordaf sits in attractive and well-maintained private grounds with off road parking for several vehicles, lawned rear garden, mature trees and shrubs, patio, seating areas, hot tub and storage shed.
Tenure - We are advised the property is freehold.
Services - Mains gas, electricity, water & drainage
Viewing - Strictly by appointment with Town, Coast & Country Estates please
Agent's Note - Some photos are kindly provided by the vendor
Interested in this property?
Council tax
First listed
Over a month agoEnergy Performance Certificate
Spring Gardens, Whitland
Marketed by
Town Coast & Country Estates - Haverfordwest 26 High Street Haverfordwest SA61 2DAPlacebuzz mortgage repayment calculator
Monthly repayment
The Est. Mortgage is for a 25 years repayment mortgage based on a 10% deposit and a 5.5% annual interest. It is only intended as a guide. Make sure you obtain accurate figures from your lender before committing to any mortgage. Your home may be repossessed if you do not keep up repayments on a mortgage.
Spring Gardens, Whitland - Streetview
DISCLAIMER: Property descriptions and related information displayed on this page are marketing materials provided by Town Coast & Country Estates - Haverfordwest. Placebuzz does not warrant or accept any responsibility for the accuracy or completeness of the property descriptions or related information provided here and they do not constitute property particulars. Please contact Town Coast & Country Estates - Haverfordwest for full details and further information.





