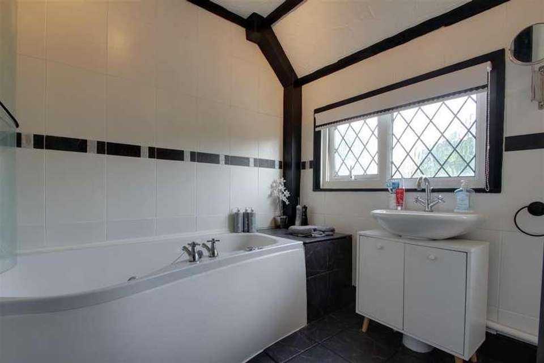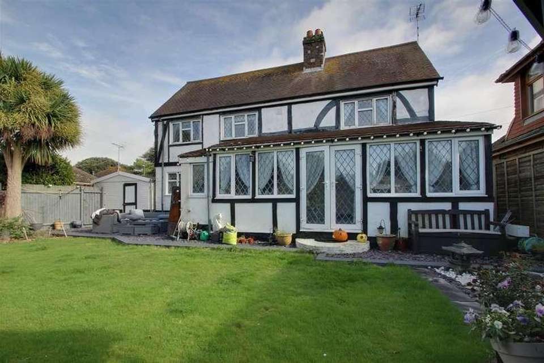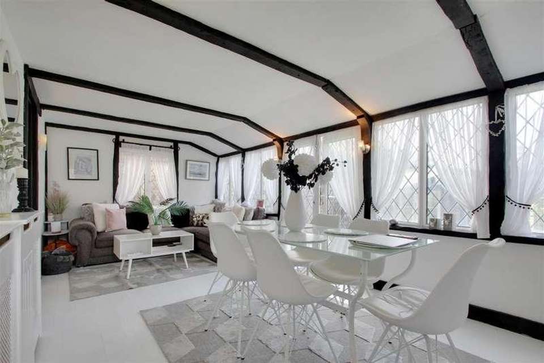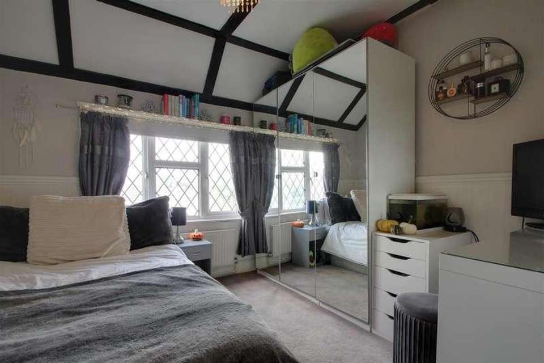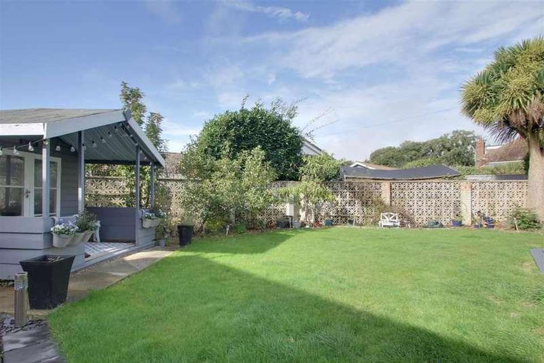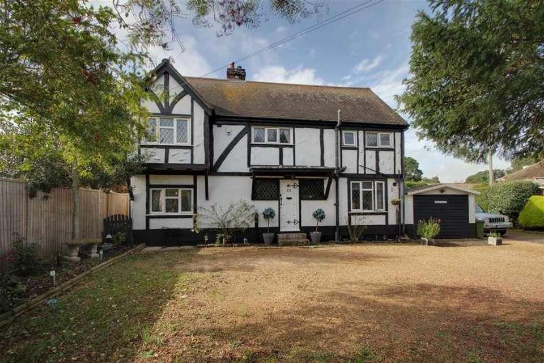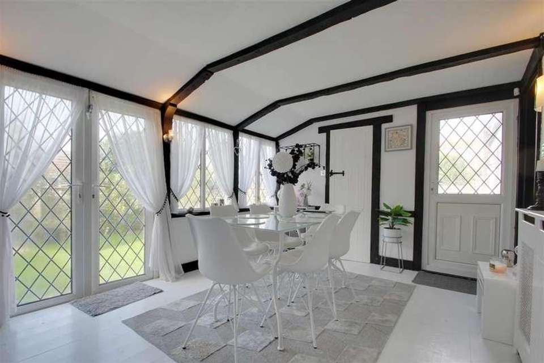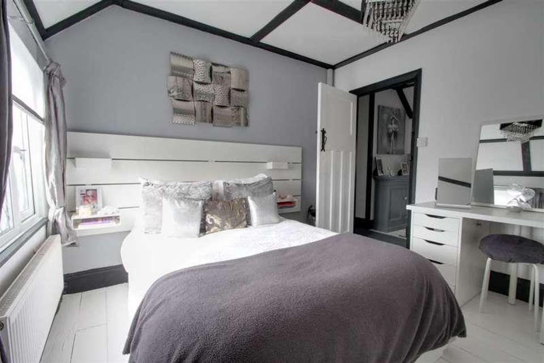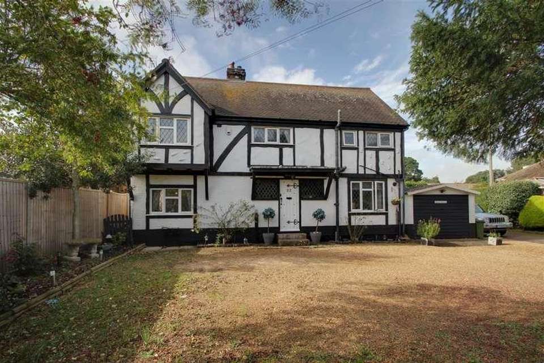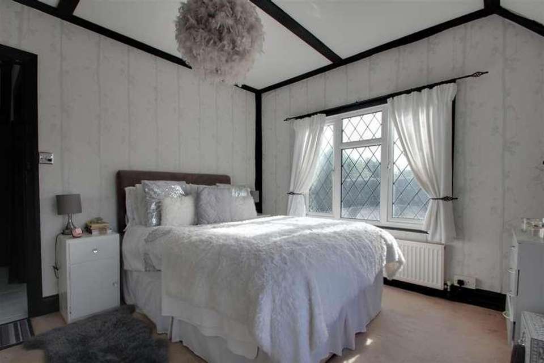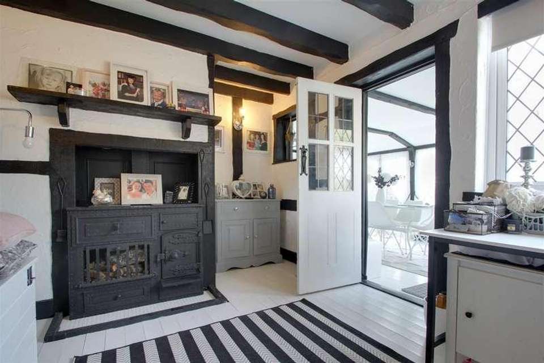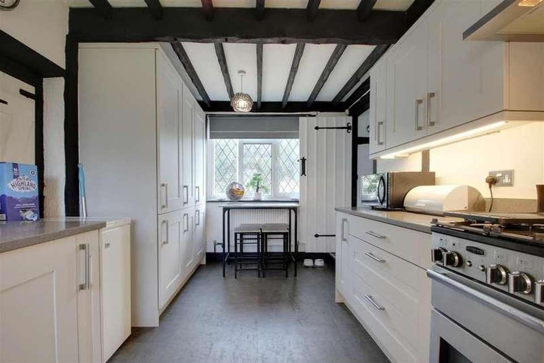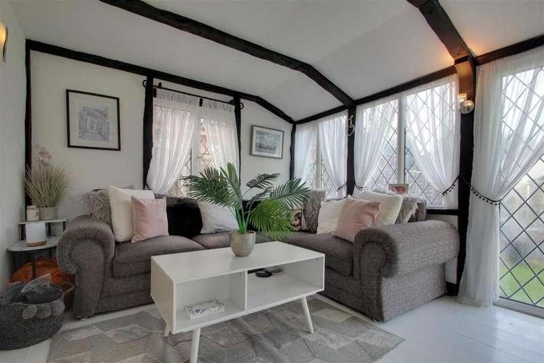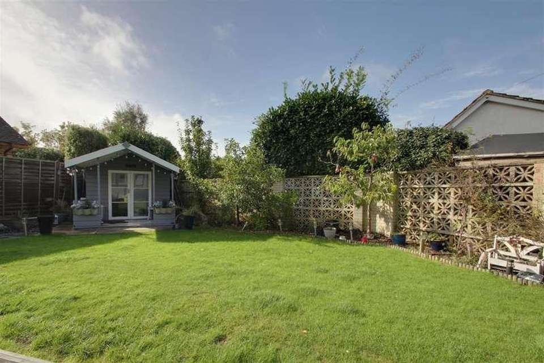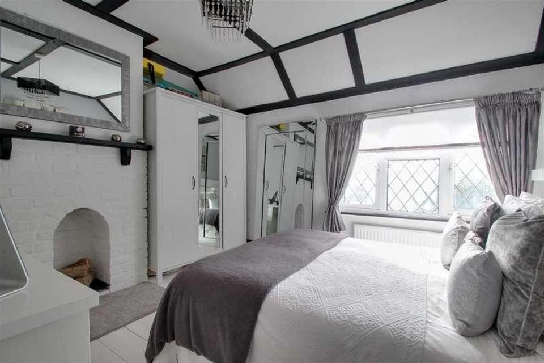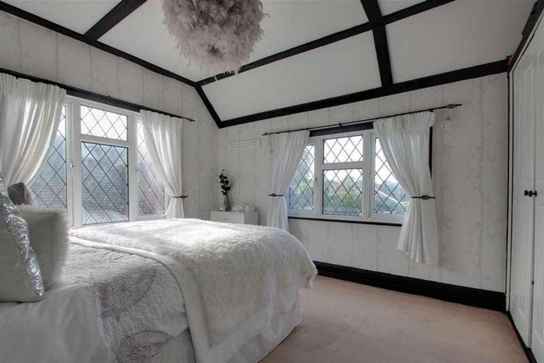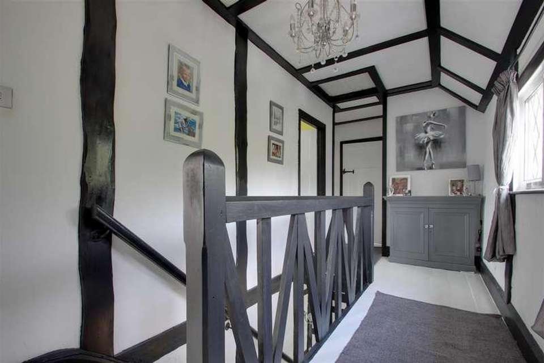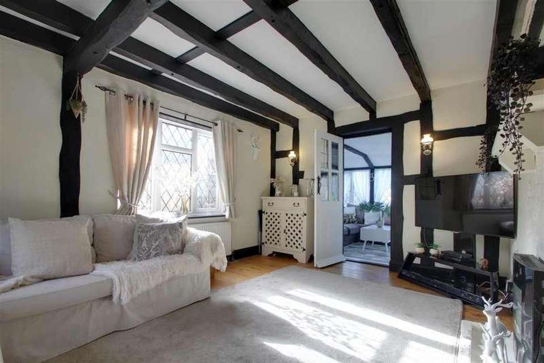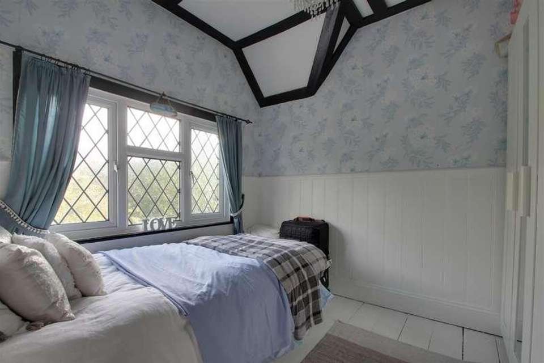4 bedroom detached house for sale
Ferring, BN12detached house
bedrooms
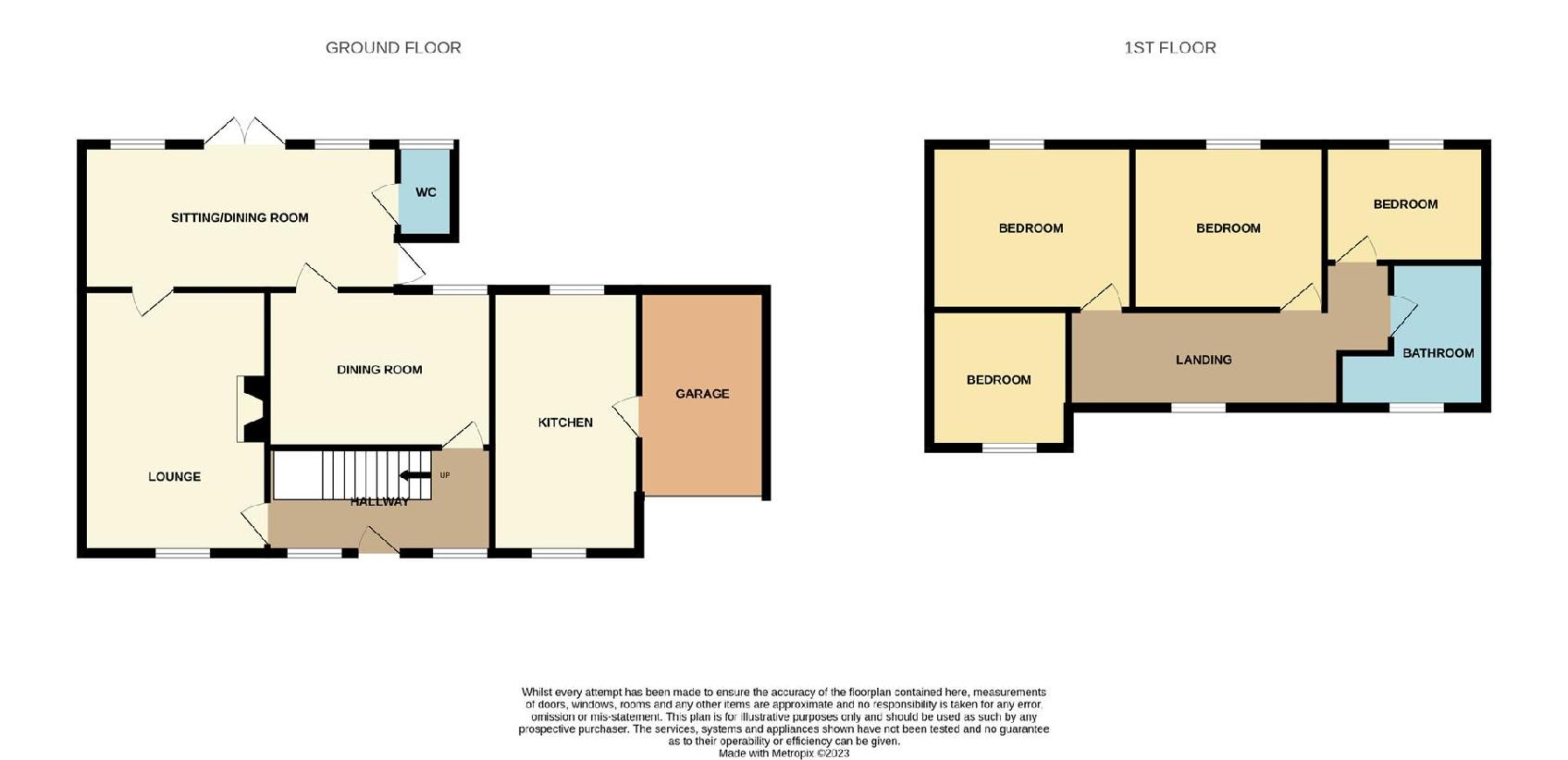
Property photos

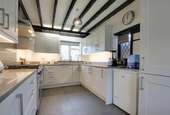
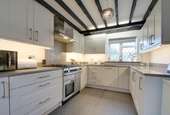
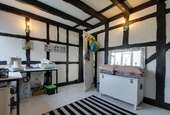
+19
Property description
Guide Price ?700,000 - ?725,000.Dating back to the late 1800's/early1900's Tudor cottage is one of the original Ferring Farm houses, hosting many families and whilst still maintaining a host of original features and characters including an original horse tether to the front elevation. Situated in Sea Lance, local shops can be found nearby in the village and the beach is of course just a short walking distance. In brief the accommodation comprises entrance hall with decorative stain glass window, into triple aspect lounge with focal fireplace beamed wall and ceilings, opening on to a sitting room/garden room which internally leads to the dining room with focal wood burning Aga. The kitchen has been refitted in recent years boasting stone worktops, integrated appliances, and a Rangemaster oven/hob/extractor. There are also granite upstands and beamed ceiling. To the first floor there are four good size bedrooms, and a luxury family bathroom. Externally the front garden is arranged to provide off road parking for several vehicles, whilst the West facing rear garden is a particular feature of the property being enclosed and predominately laid to lawn with patio areas. There is a garage and other benefits include gas central heating and double glazing. In our opinion internal viewing is considered essential to appreciate the overall size, condition and character of this beautiful family home.Entrance hall with exposed beams3.84m x 1.85m (12'7 x 6'1)Triple aspect lounge5.05m x 3.20m (16'7 x 10'6)Dining room with focal fireplace4.14m x 3.07m (13'7 x 10'1)Sitting/garden room5.84m x 3.12m (19'2 x 10'3)Ground floor cloakroom1.73m x 1.02m (5'8 x 3'4)Luxury refitted kitchen5.00m x 2.64m (16'5 x 8'8)Stairs to first floor landingBedroom one with focal fireplace3.76m x 3.15m (12'4 x 10'4)Bedroom two3.76m x 3.18m (12'4 x 10'5 )Bedroom three2.92m x 2.79m (9'7 x 9'2)Bedroom four2.51m x 2.67m (8'3 x 8'9)Family bathroom2.26m x 2.87m narrowing to 1.91m (7'5 x 9'5 narrOff road parking for several vehiclesWest facing rear gardenGarage (in need of attention)5.56m x 3.15m (18'3 x 10'4)
Interested in this property?
Council tax
First listed
Over a month agoFerring, BN12
Marketed by
James & James Estate Agents 119 George V Avenue,Worthing,BN11 5SACall agent on 01903 958770
Placebuzz mortgage repayment calculator
Monthly repayment
The Est. Mortgage is for a 25 years repayment mortgage based on a 10% deposit and a 5.5% annual interest. It is only intended as a guide. Make sure you obtain accurate figures from your lender before committing to any mortgage. Your home may be repossessed if you do not keep up repayments on a mortgage.
Ferring, BN12 - Streetview
DISCLAIMER: Property descriptions and related information displayed on this page are marketing materials provided by James & James Estate Agents. Placebuzz does not warrant or accept any responsibility for the accuracy or completeness of the property descriptions or related information provided here and they do not constitute property particulars. Please contact James & James Estate Agents for full details and further information.





