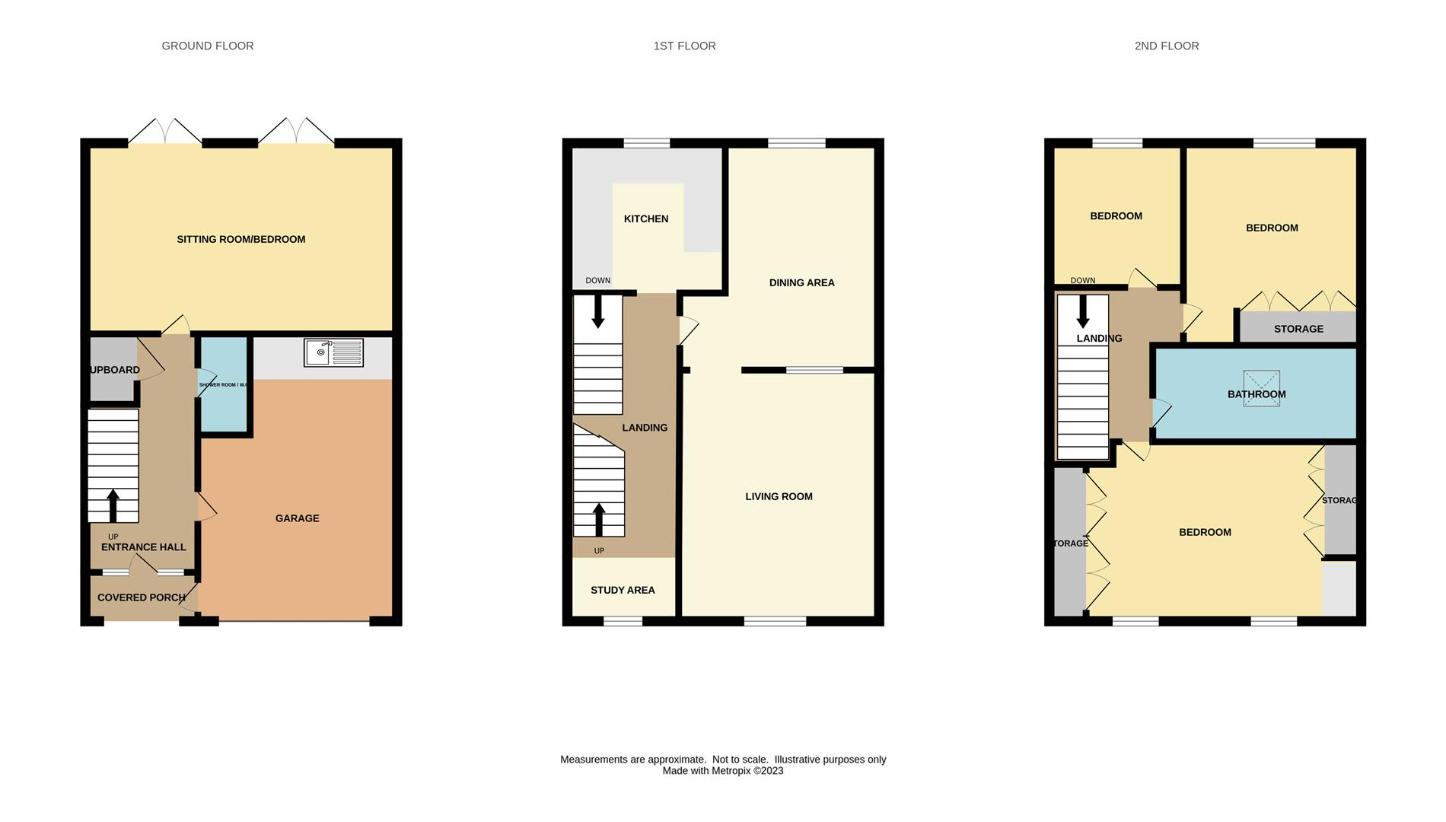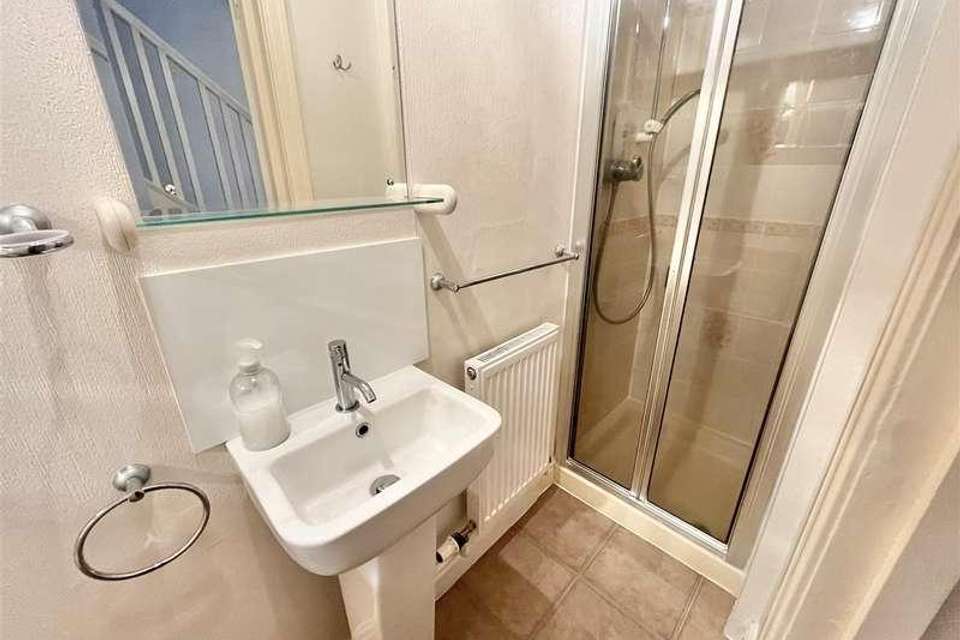4 bedroom town house for sale
Wilmslow, SK9terraced house
bedrooms

Property photos




+10
Property description
NO CHAIN... Located on Curzon Mews this is spacious and highly desirable three / four bedroom townhouse property is conveniently positioned close to Wilmslow town centre and offers versatile and flexible accommodation across three floors. The property is positioned within a secluded cul-de-sac and benefits from off-road parking and a prime position. The property is a short drive away from Wilmslow centre which offers a wide range of amenities, which include a number of local shopping facilities, bars, restaurants, local leisure centre and Wilmslow train station offering a direct service to London Euston and Manchester City centre, the location caters for many different needs. In brief the accommodation consists of a storm porch, entrance hallway with access to the ground floor accommodation which includes access to the integral garage, ground floor WC/shower room. Additionally there is a versatile, reception room/optional fourth bedroom. To the first floor there is a well-proportioned, living and dining room, separate kitchen and a large landing offering ample space for a study area. Located on the second floor there are three bedrooms and a family bathroom. Externally there is off-road parking to the front aspect and a rear low maintenance courtyard styled walled garden.Entrance HallwayUPVC double glazed door with inset glazed window providing access to the internal entrance hallway. Laminate wood flooring. Wall mounted radiator. Access to the ground floor accommodation. Staircase with spindled balustrade leading to the first floor.Downstairs WC/Shower RoomBenefiting from a modern three-piece white suite which consists of a low-level WC with pushbutton flush, pedestal wash hand basin with tiled splashback and a shower enclosure with shower fittings. Wall mounted radiator. Wall mounted mirror. Wall mounted bathroom cabinet providing storage.Integral Garage5.23m x 3.48m (17'2 x 11'5 )Providing additional secure storage. This integral garage offers potential to convert subject to building regulations and planning permission offering an option for further ground floor accommodation. Currently the integral garage is used for storage and as a utility area with fitted wall and base units with roll top work surfaces and a sink unit. Space for washing machine and space for a tumble dryer.Reception Room/Bedroom Four5.38m x 3.33m (17'8 x 10'11)This well proportioned and versatile reception room has two separate UPVC double glazed doors leading to the rear courtyard. Wall mounted radiatorFirst Floor LandingStaircase with spindled balustrade leading to the second floor accommodation. UPVC double glazed window to the front aspect. Access to the first floor accommodation. Large landing area, providing additional space for a small study area.Living Room4.52m x 3.53m (14'10 x 11'7)An open plan living/dining area which is partially partitioned with a large opening providing a division between the two reception rooms. The living room consists of a UPVC double glazed window to the front aspect. Wall mounted radiator. TV point. Decorative ceiling cornice. Feature electric fireplace.Dining Room4.06m x 3.25m (13'4 x 10'8)Open plan with the living room with a partition between the living room.UPVC double glazed window to the rear aspect. Wall mounted radiator. Decorative ceiling cornice.Kitchen2.77m x 2.54m (9'1 x 8'4)Open plan with the living room with a partition between the living room.UPVC double glazed window to the rear aspect. Wall mounted radiator. Decorative ceiling cornice.Second Floor LandingAccess to three bedrooms and a family bathroom.Bedroom One4.78m x 3.10m (15'8 x 10'2)A generously proportioned double bedroom spanning the front aspect of the property and benefiting from two UPVC double glazed windows. Wall mounted radiator. Fitted bedroom furniture comprising a wardrobe and vanity desk area. Additional mirror fronted wardrobes providing storage within a recess.Bedroom Two3.81m x 3.38m (12'6 x 11'1)A further double bedroom. UPVC double glazed window to the rear aspect. Wall mounted radiator. Fitted bedroom furniture providing storage and hanging spaceBedroom Three2.57m x 2.01m (8'5 x 6'7)UPVC double glazed window to the rear aspect. Wall mounted radiator.BathroomFitted with a traditional three-piece white suite, comprising of a low-level WC, pedestal wash hand basin with tiled splashback with wall mounted mirror fronted bathroom storage cabinet. Panelled bath with glazed shower screen and mains shower fittings. Wall mounted heated towel rail. Ceiling skylight providing a source of natural light.OUTSIDECourtyard GardenTo the rear of the property there is a courtyard garden which is enclosed and low maintenance in design. To the front of the property there is off-road parking.
Interested in this property?
Council tax
First listed
Over a month agoWilmslow, SK9
Marketed by
Jordan Fishwick 36-38 Alderley Road,Wilmslow,Cheshire,SK9 1JXCall agent on 01625 532 000
Placebuzz mortgage repayment calculator
Monthly repayment
The Est. Mortgage is for a 25 years repayment mortgage based on a 10% deposit and a 5.5% annual interest. It is only intended as a guide. Make sure you obtain accurate figures from your lender before committing to any mortgage. Your home may be repossessed if you do not keep up repayments on a mortgage.
Wilmslow, SK9 - Streetview
DISCLAIMER: Property descriptions and related information displayed on this page are marketing materials provided by Jordan Fishwick. Placebuzz does not warrant or accept any responsibility for the accuracy or completeness of the property descriptions or related information provided here and they do not constitute property particulars. Please contact Jordan Fishwick for full details and further information.














