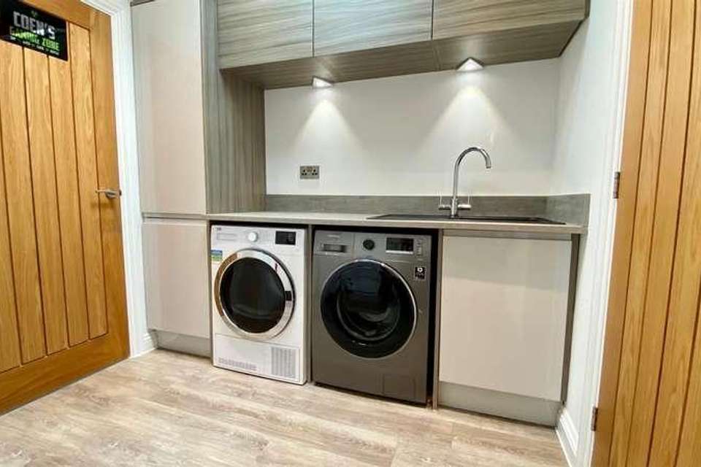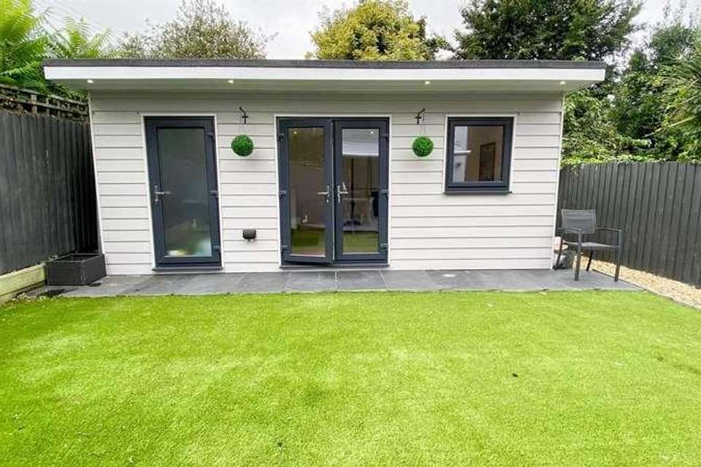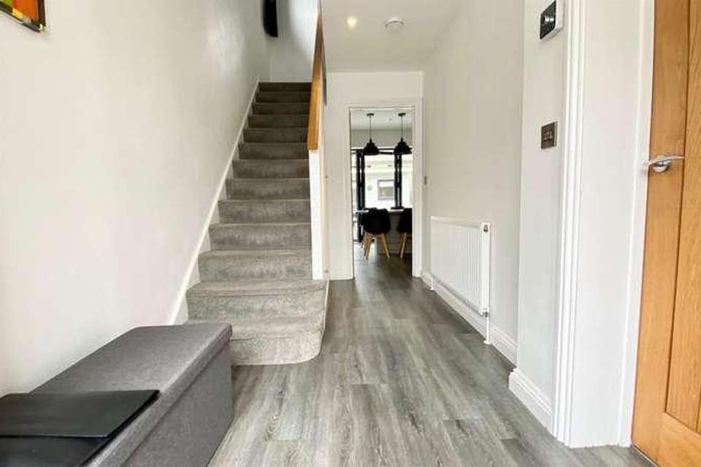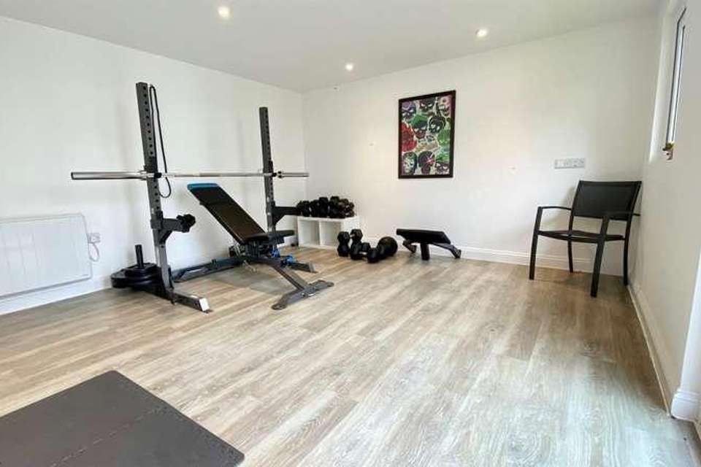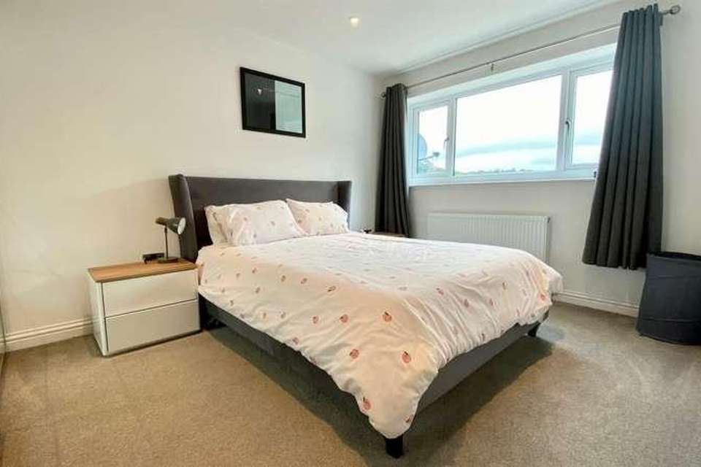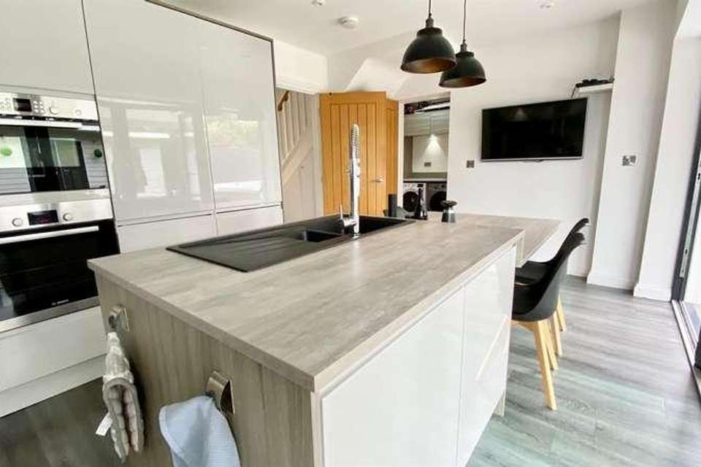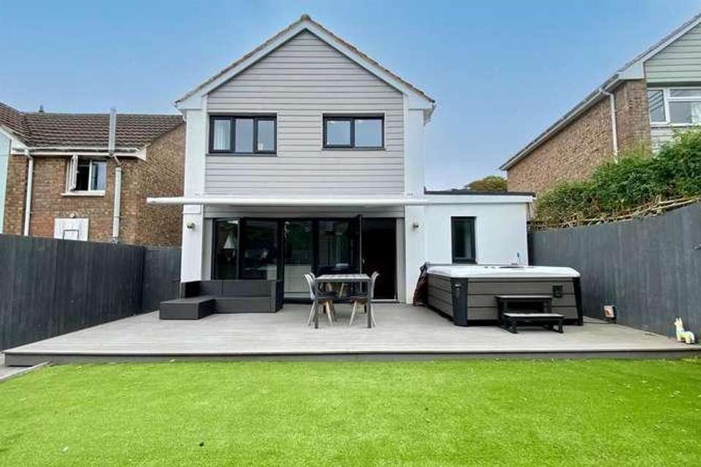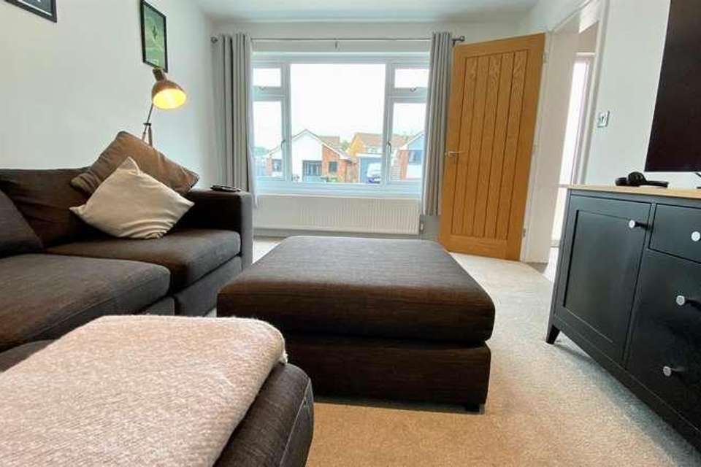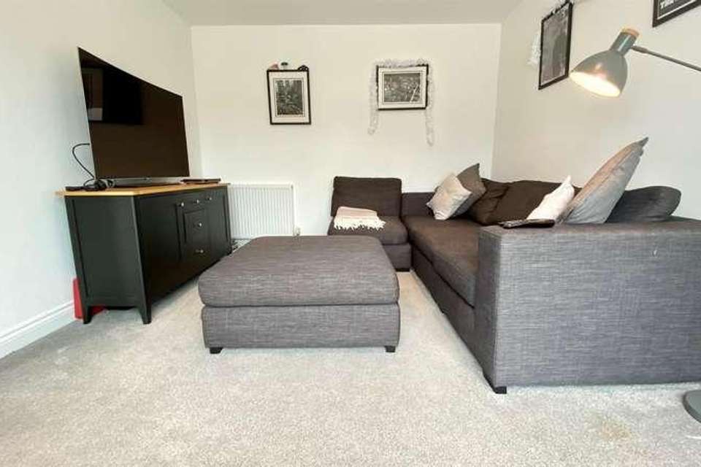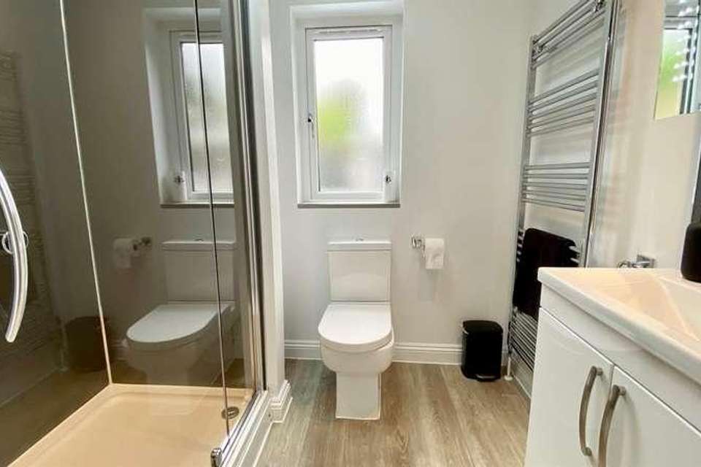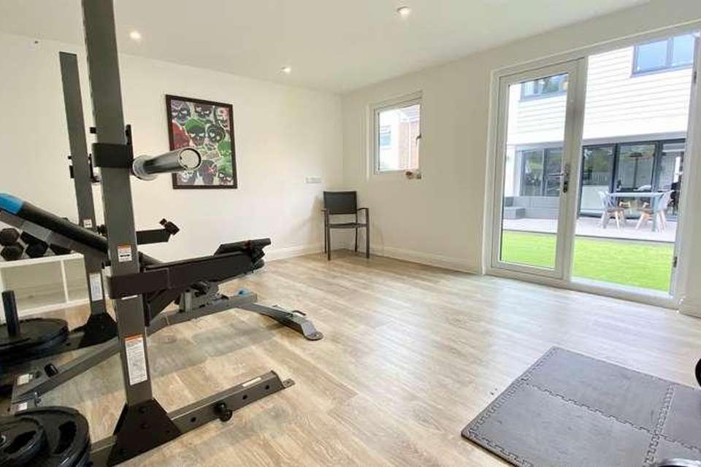4 bedroom detached house for sale
Braunton, EX33detached house
bedrooms
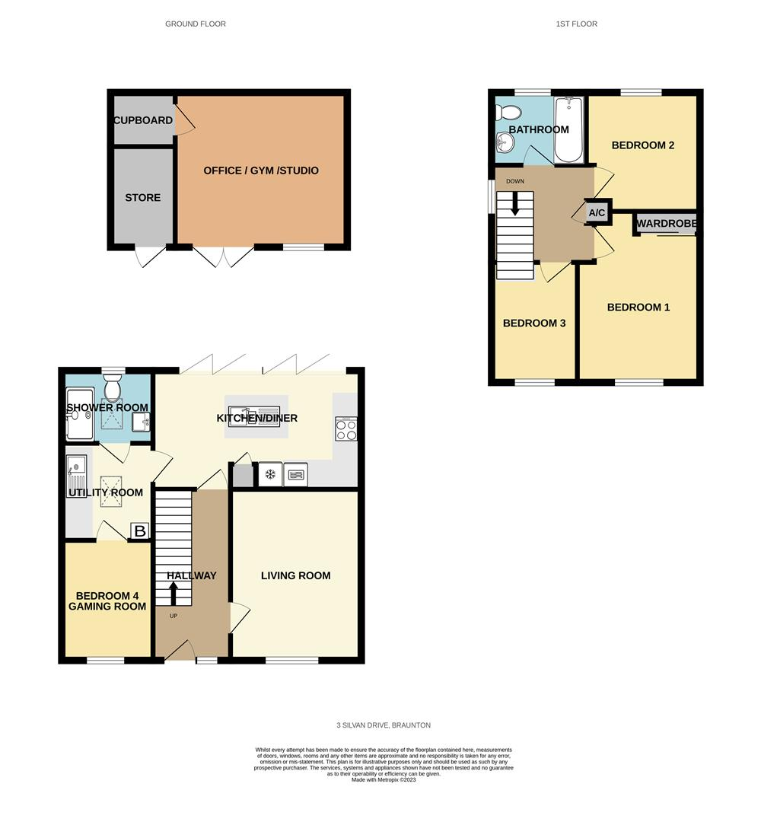
Property photos

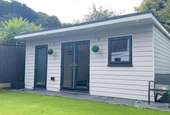
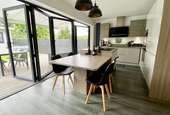
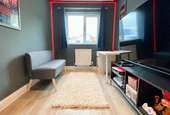
+11
Property description
An excellent opportunity to acquire this most impressive 4 bedroom link detached family home presented in superb condition both inside and out. A formal viewing is strongly advised at the earliest opportunity to appreciate this well planned and quality family home finished with quality fixtures and fittings. Benefiting from full double glazing, gas fired central heating and has the added advantage of a splendid home office studio / cabin located in the rear garden. Briefly comprises, entrance hall, sitting room, stylish & contemporary kitchen breakfast room that has bi folding doors that leads into the rear enclosed garden, utility room, shower room along with ground floor bedroom 4 currently used a games room. To the first floor there are 3 further bedrooms along with the family bathroom. Ample off road parking. EPC: Band D.Phillips Smith & Dunn are delighted to offer to the market this superbly presented 4 bedroom link detached family home situated within a pleasant position located to the outer periphery of the village. The property has been the subject of tremendous improvements and modernisation over recent years and now provides extremely well planned and comfortable living accommodation. The property benefits from modern attractive anthracite grey PVC double glazed windows, gas centrally heated and has attractive clad elevations to the front and rear that creates a sleek and stylish contemporary feel, furthermore the property is found to be tastefully decorated and has Suffolk oak internal doors throughout maintaining uniformity. The agents consider the property will be of particular interest to those buyers looking for a quality spacious family home or those purchasers seeking an investment opportunity that would generate a sound and steady income stream.Briefly the internal accommodation comprises composite entrance door with side light leads into the entrance hall with staircase rising to the first floor. Thee living room is situated at the front of the property and enjoys a pleasant outlook overlooking the front elevation and towards Chapel Mount. The kitchen diner provides that real wow factor having been fitted with a stylish contemporary modern kitchen finished with white high gloss door fronted units. There are integral appliances to include fridge freezer & dishwasher along with inset hob and eye level double oven. A central island with inset sink unit stands within the middle of the room providing extra preparation space and doubles as a breakfast bar along with dining table with matching worktop. Bi folding doors fully retract that lead directly out onto the spacious decked patio and to the garden. There is a good size utility room with space and plumbing for domestic appliances with working surfaces and inset sink unit. The ground floor shower room is well appointed and comprises of a large walk in enclosure, vanity basin & WC. Furthermore to the ground floor is a bedroom currently used as a gaming room. Stairs rise to the first floor and landing serving all rooms with airing cupboard, there are 3 good size bedrooms, bedroom 1 the principle room is a good size double and enjoys a pleasant outlook. The family bathroom comprises of a modern 3 piece bathroom suite to include bath with shower over, WC and full pedestal wash basin.Entrance Hall4.19m x 1.93m (13'9 x 6'4)Sitting Room4.22m x 3.20m (13'10 x 10'6)Kitchen Breakfast Room5.23m x 3.23m (17'2 x 10'7)Utility Room2.36m x 2.16m (7'9 x 7'1)Shower Room2.13m x 1.73m (7'0 x 5'8)Bedroom 4 / Gaming RoomFirst FloorLandingBedroom 14.22m x 3.02m (13'10 x 9'11)Bedroom 23.02m x 2.72m (9'11 x 8'11)Bedroom 32.11m x 2.92m (6'11 x 9'7)Bathroom2.39m x 1.60m (7'10 x 5'3)Office / Gym4.22m x 3.78m (13'10 x 12'5)Store2.49m x 1.57m (8'2 x 5'2)Directly to the front there is a private level driveway laid with stone chippings providing off road parking for numerous vehicles, with step down leading to the entrance door. To the rear is a splendid sunny aspect garden that enjoys a high degree of sunshine and privacy. Being fully enclosed therefore child and pet friendly. The garden has been designed with easy maintenance in mind laid with artificial turf therefore, requires the minimum of upkeep and fuss. A large decked patio finished with composite decking extends the full width of the property, providing the perfect space to dine alfresco and is great for entertaining having a retractable covered awning, and space to site a hot tub if desired. A particular fine feature is the large studio cabin stylishly finished with matching cladding, and glazing. This is currently used as a gym/fitness room yet lends itself to a multitude of uses to include a home office, games/hobbies/craft room or is considered ideal as a fine children's play room. Having a useful store to the side for all the essentials, including garden furniture, bikes, surfboards, buckets & spades. The property is situated to the very edge of Braunton village on the popular Acland Park development comprising similar style properties. The village centre is convenient along with the Black Horse public house only a short distance away and from here, there is a level walk through the church yard, and into the village centre. Here a wide range of amenities can be found to cater for everyday needs including primary & secondary schooling, Tesco supermarket, further pubs and restaurants, local shops and businesses and much more. Barnstaple, the regional centre of North Devon, is approximately 5 miles to the East whilst, to the west, are the sandy beaches at Croyde and Saunton where there is also the renowned and well respected golf club with its two 18 hole courses.
Interested in this property?
Council tax
First listed
Over a month agoBraunton, EX33
Marketed by
Phillips Smith & Dunn 7 The Square,Braunton,EX33 2JDCall agent on 01271 327878
Placebuzz mortgage repayment calculator
Monthly repayment
The Est. Mortgage is for a 25 years repayment mortgage based on a 10% deposit and a 5.5% annual interest. It is only intended as a guide. Make sure you obtain accurate figures from your lender before committing to any mortgage. Your home may be repossessed if you do not keep up repayments on a mortgage.
Braunton, EX33 - Streetview
DISCLAIMER: Property descriptions and related information displayed on this page are marketing materials provided by Phillips Smith & Dunn. Placebuzz does not warrant or accept any responsibility for the accuracy or completeness of the property descriptions or related information provided here and they do not constitute property particulars. Please contact Phillips Smith & Dunn for full details and further information.





