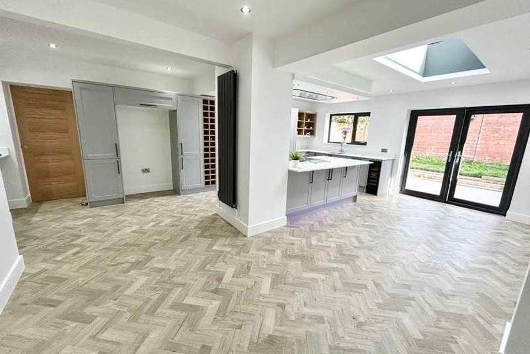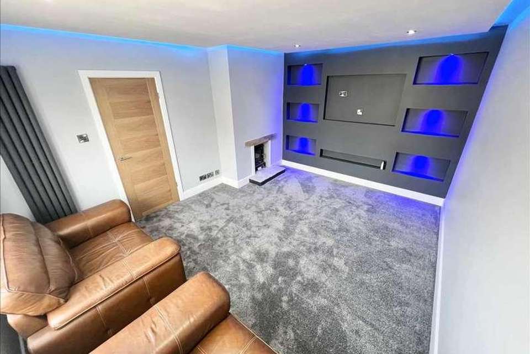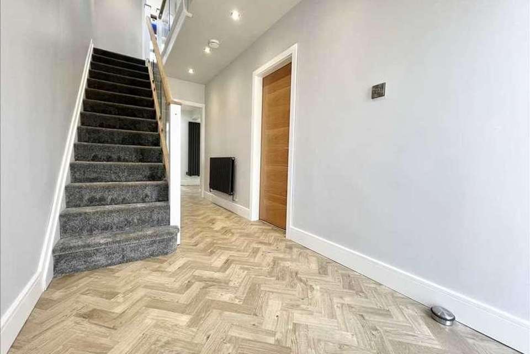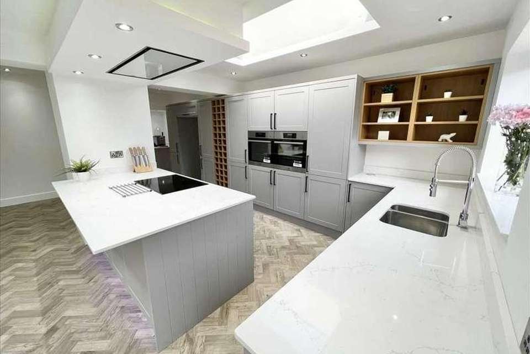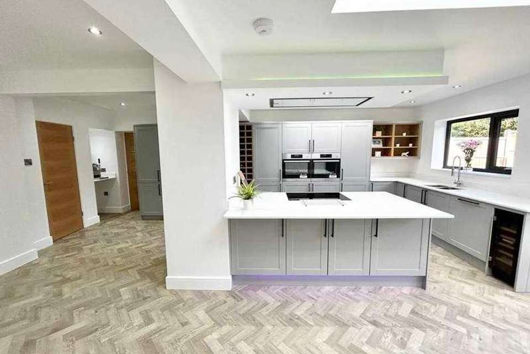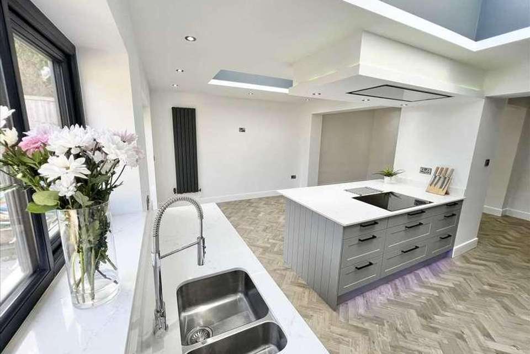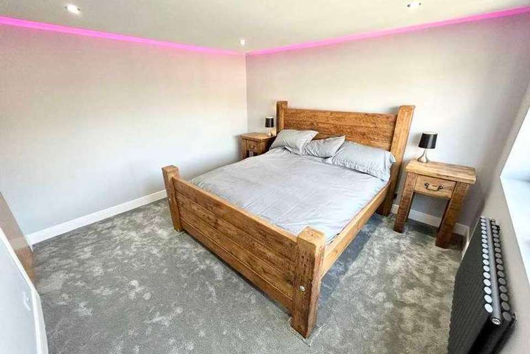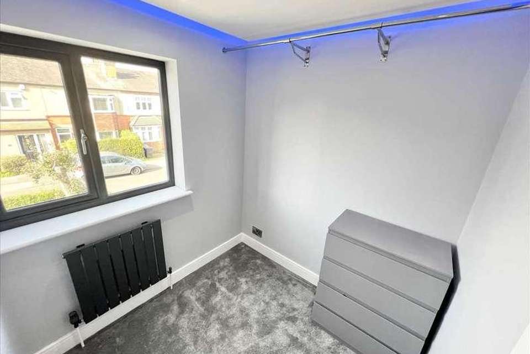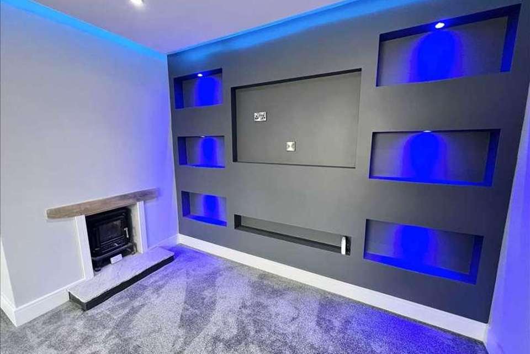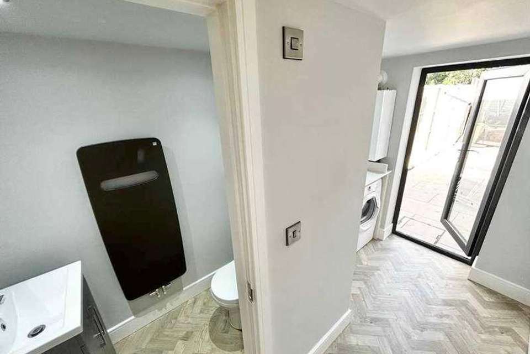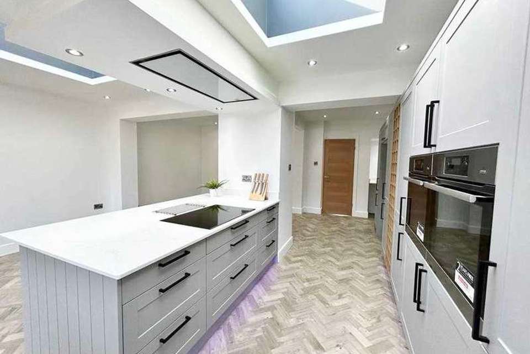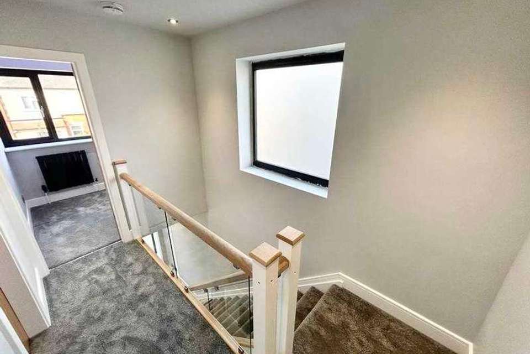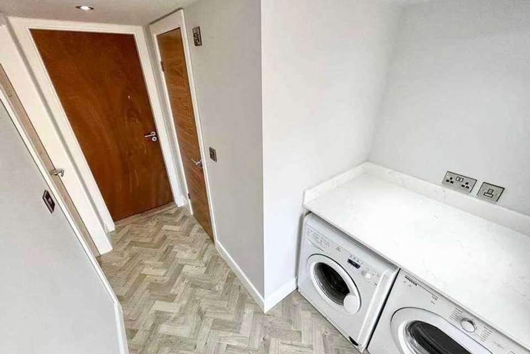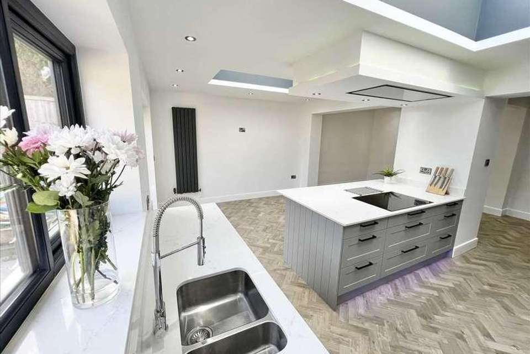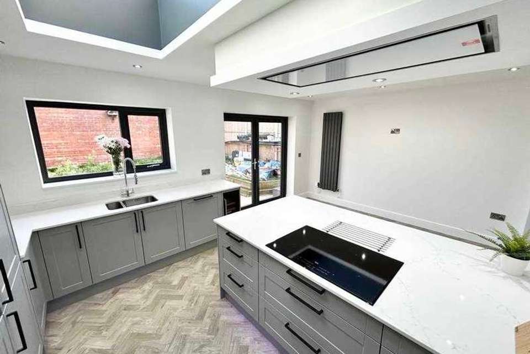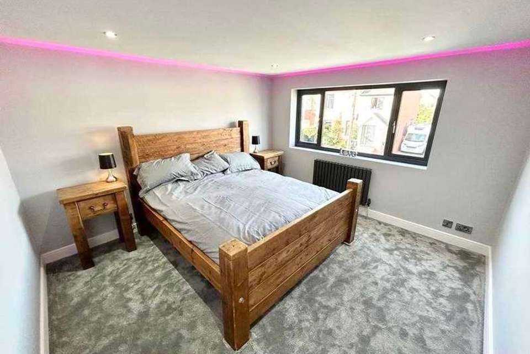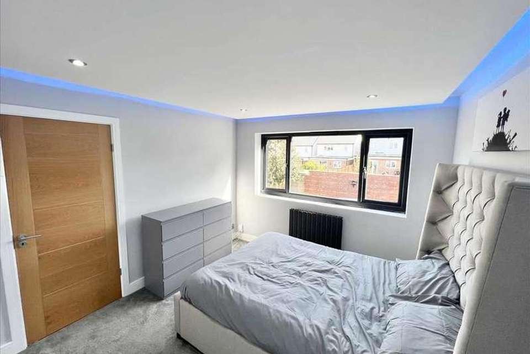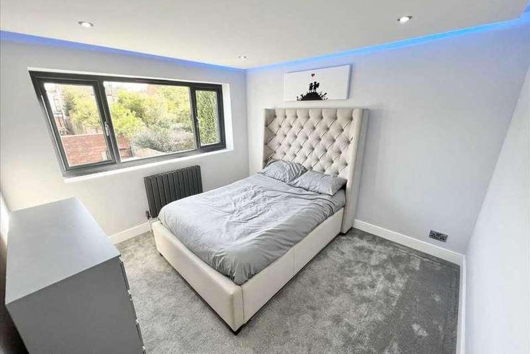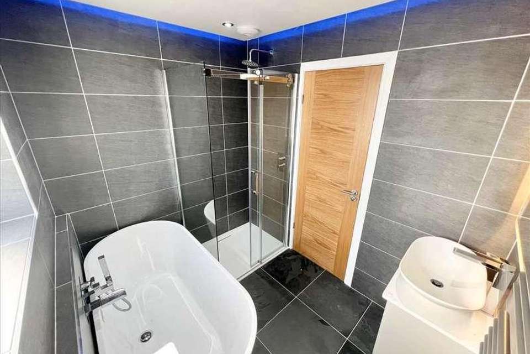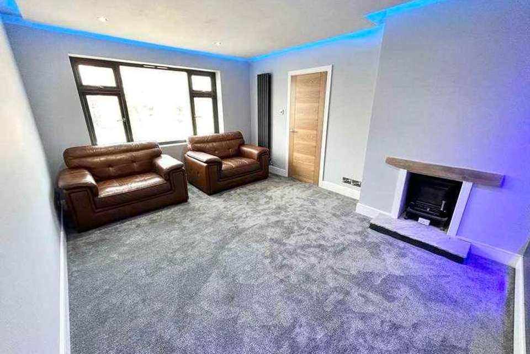3 bedroom detached house for sale
Nottingham, NG12detached house
bedrooms
Property photos

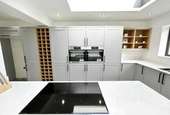
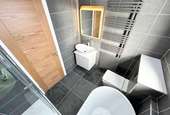
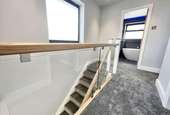
+24
Property description
Benjamins are delighted to bring to the market this extremely well presented, fully refurbished, extended three bedroom detached home. The property is in the sought after South Nottinghamshire village of Keyworth on Dale Road. The property benefits from an extended kitchen diner and no onward chain.The property briefly comprises:- Entrance hallway, living room, extended kitchen/dining/family space, utility room & WC. To the first floor, two double bedrooms, single bedroom and family four piece bathroom. Outside, there are gardens to front and rear, access to the garage with roller shutter door as well as from the utility room door.Viewings are highly recommended to appreciate the work gone into upgrading this property to a modern family home.Call Benjamins Keyworth Sales Team on 0115 937 1713 to arrange a viewing.Entrance Hall Black composite front door into entrance hallway, under stairs storage area, LED ceiling spotlights black radiator, amtico luxury vinyl flooring. Door into living room & kitchen.Living Room 4.71m (15' 5') x 3.65m (12' 0')Upvc double glazed window to front aspect, media wall and LED colour changing lights, carpet to floor, upright radiator, log burner and LED ceiling spotlights.Kitchen Dining Living Space 7.17m (23' 6') x 5.61m (18' 5')Large open plan kitchen which has been extended to create a fantastic dining and family space. There is a good amount of storage cupboards and drawers. The island unit has drawers and under counter cupboards, AEG induction hob with AEG smart tech extractor above, breakfast bar seating with quartz seating. AEG double oven, Kenwood integrated dishwasher, wine cooler fridge and built in wine rack, space for American size fridge freezer. Quartz worktops over the sink with window over looking the rear garden and two skylights letting in the natural light. LED ceiling spotlights and LED colour changing lighting. Door into the utility room.Utility Room & WC 4.55m (14' 11') x 2.47m (8' 1')Space and plumbing for washing machine and tumble drier, combi boiler and door out to the garden. WC and had wash basin with radiator & door into the garage. Amtico luxury vinyl flooring & LED ceiling spotlightsLanding Upvc double glazed window to side aspect, carpet to floor and ceiling spotlights.Bedroom One 3.80m (12' 6') x 3.63m (11' 11')Upvc double glazed window to the front aspect, carpet to floor, radiator, led colour changing lights and ceiling spotlights.Bedroom Two 3.37m (11' 1') x 3.14m (10' 4')Upvc double glazed window to the rear aspect, carpet to floor, radiator, led colour changing lights and ceiling spotlights.Family Bathroom 2.45m (8' 0') x 1.96m (6' 5')Upvc double glazed window to rear aspect, four piece white suite comprising; low level wc, vanity wash hand basin with mixer tap, corner shower unit and bath. Fully tiled floor and walls, chrome heated towel rail, sensor mirror light, led colour changing lights & ceiling spotlights.Bedroom Three 1.98m (6' 6') x 1.96m (6' 5')Upvc double glazed window to front aspect, carpet to the floor, high hanging rail radiator, led colour changing lights & ceiling spotlights.Garage 4.82m (15' 10') x 2.47m (8' 1')Garage with roller shutter door with light and power. Door giving access from the utility room.Garden Gardens to the front and rear aspect currently in progress.The front of the property provides off road parking.Council Tax Rushcliffe Borough Council - Tax Band D
Council tax
First listed
Over a month agoNottingham, NG12
Placebuzz mortgage repayment calculator
Monthly repayment
The Est. Mortgage is for a 25 years repayment mortgage based on a 10% deposit and a 5.5% annual interest. It is only intended as a guide. Make sure you obtain accurate figures from your lender before committing to any mortgage. Your home may be repossessed if you do not keep up repayments on a mortgage.
Nottingham, NG12 - Streetview
DISCLAIMER: Property descriptions and related information displayed on this page are marketing materials provided by Benjamins Keyworth. Placebuzz does not warrant or accept any responsibility for the accuracy or completeness of the property descriptions or related information provided here and they do not constitute property particulars. Please contact Benjamins Keyworth for full details and further information.

