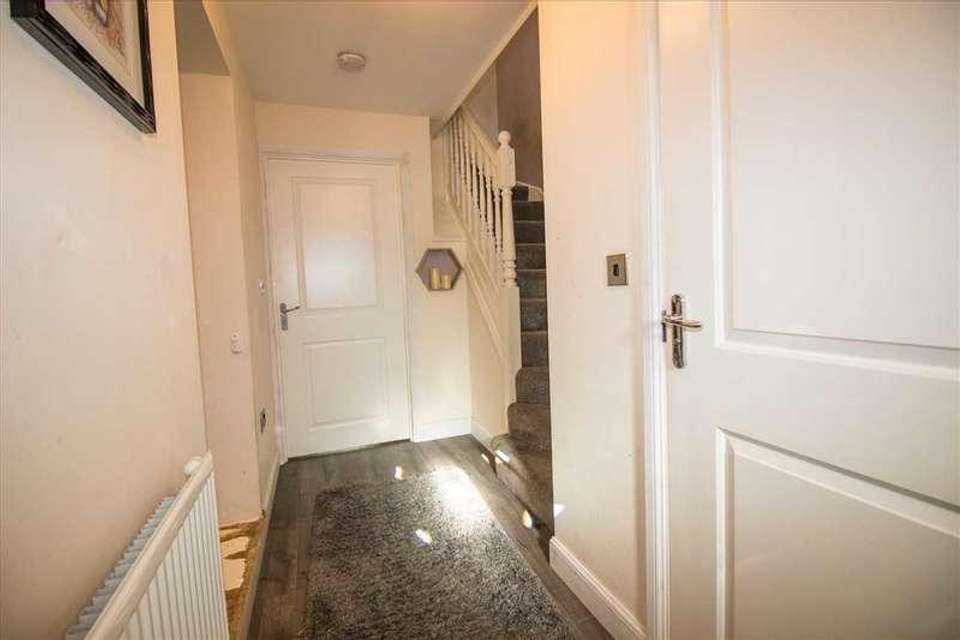3 bedroom town house for sale
Blyth, NE24terraced house
bedrooms
Property photos




+10
Property description
An attractive, three bedroomed town house pleasantly situated on the popular Horton Park estate. The property offers well planned, easily managed accommodation with gas fired central heating and double glazed windows. Ideally situated close to local shops, schools and bus routes. Freehold Council Tax Band CEPC Rating - To be confirmedEntrance Hall 3.53m (11' 7') x 1.12m (3' 8')Grey plank laminate flooring.Cloakroom 1.82m (6' 0') x 0.97m (3' 2')Wash hand basin and low level wc set, radiator, tiled floor.Study 2.29m (7' 6') x 2.49m (8' 2')(Converted from the rear of the garage) Fitted laminate worktop, recessed spot lights.Kitchen / Dining Area 4.90m (16' 1') x 3.72m (12' 2')Fitted with a range of light brown wood grain base and wall units, black marble patterned laminate work tops, stainless steel sink unit and mixer tap, integrated oven and gas hob, chimney style cooker hood, understairs cupboard, radiator, tiled floor and grey panelled laminate flooring to the dining area, patio doors.Living Room 4.91m (16' 1') x 3.78m (12' 5')Sky Q ariel, radiator, oak suffolk door.Bedroom Two 4.54m (14' 11') x 2.62m (8' 7')TV point, radiator, oak suffolk door, door leading to the Jack & Jill bathroom.Jack & Jill Bathroom White suite of panelled bath with shower head adapter, pedestal wash hand basin and low level wc set, chrome ladder radiator, extractor fan, part tiled walls, tiled floor, oak suffolk door.Bedroom One 4.13m (13' 7') x 3.63m (11' 11')Radiator, oak suffolk door.En Suite 2.37m (7' 9') x 1.16m (3' 10')Glazed shower compartment with sliding door, pedestal wash hand basin and low level wc, chrome ladder radiator, oak suffolk door.Bedroom Three 3.02m (9' 11') x 2.65m (8' 8')Fitted wardrobes, radiator, Velux window, oak suffolk door.Externally Reduced size garage (50%) with up and over door, bin storage, block paved driveway. To the rear there is an enclosed garden with a paved area, artificial lawn, timber shed, raised decked area, and screened by timber fencing.Tenure Freehold Council Tax Band CEPC Rating - To be confirmed
Council tax
First listed
Over a month agoBlyth, NE24
Placebuzz mortgage repayment calculator
Monthly repayment
The Est. Mortgage is for a 25 years repayment mortgage based on a 10% deposit and a 5.5% annual interest. It is only intended as a guide. Make sure you obtain accurate figures from your lender before committing to any mortgage. Your home may be repossessed if you do not keep up repayments on a mortgage.
Blyth, NE24 - Streetview
DISCLAIMER: Property descriptions and related information displayed on this page are marketing materials provided by Renown. Placebuzz does not warrant or accept any responsibility for the accuracy or completeness of the property descriptions or related information provided here and they do not constitute property particulars. Please contact Renown for full details and further information.














