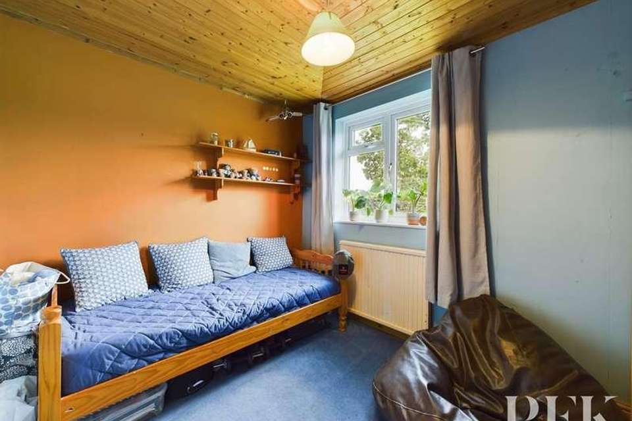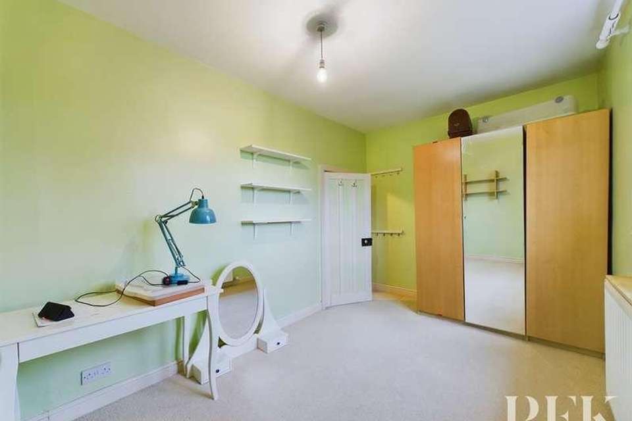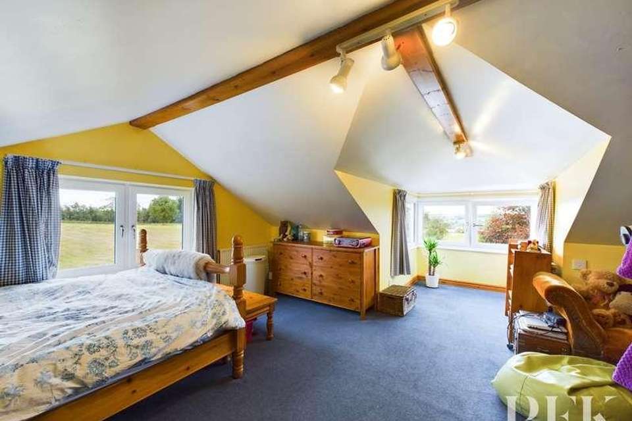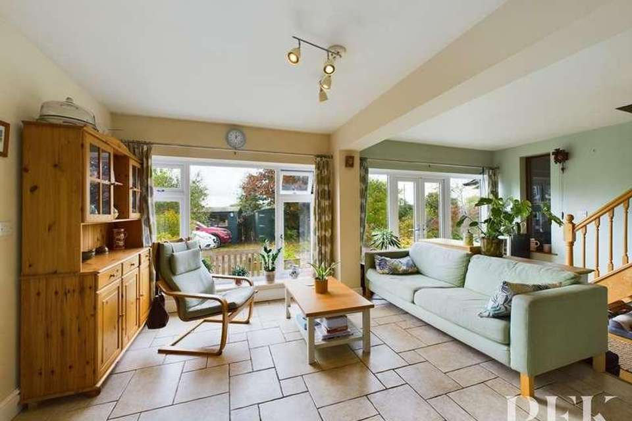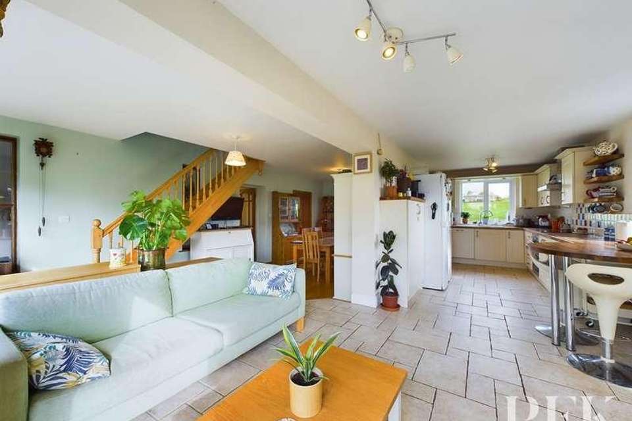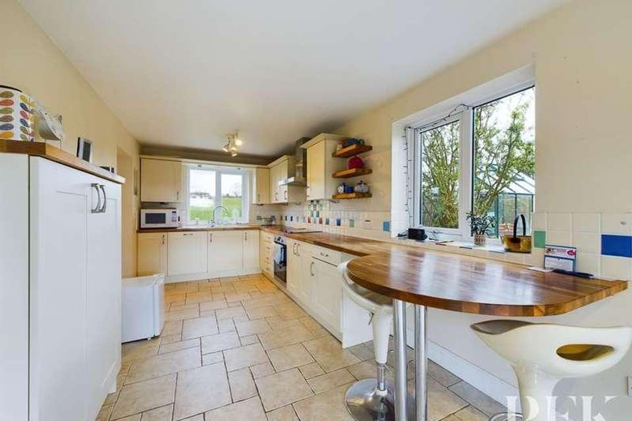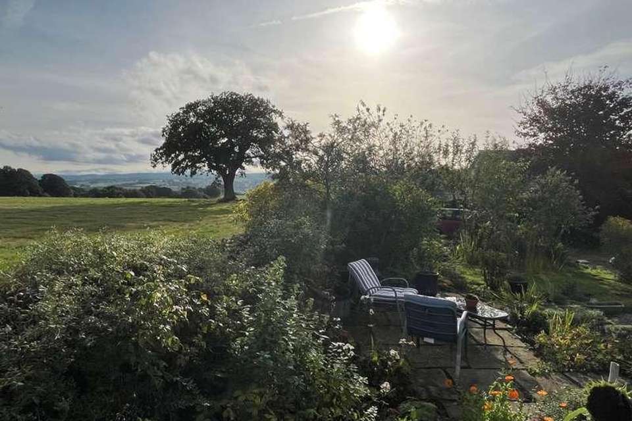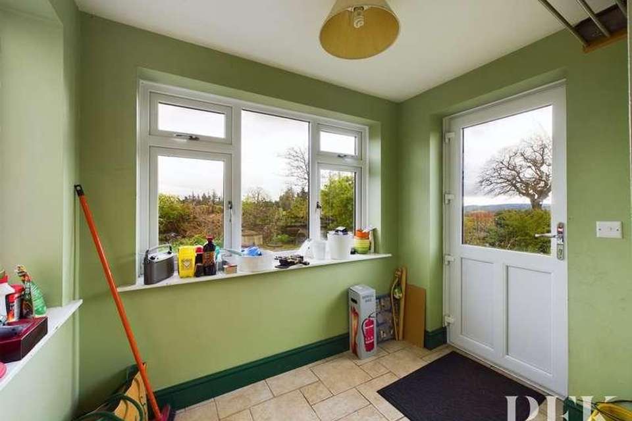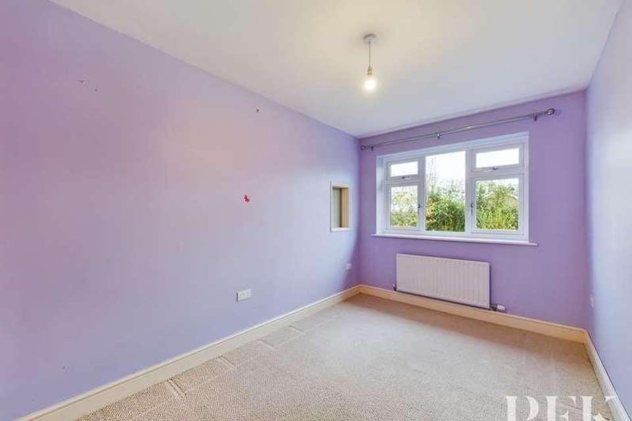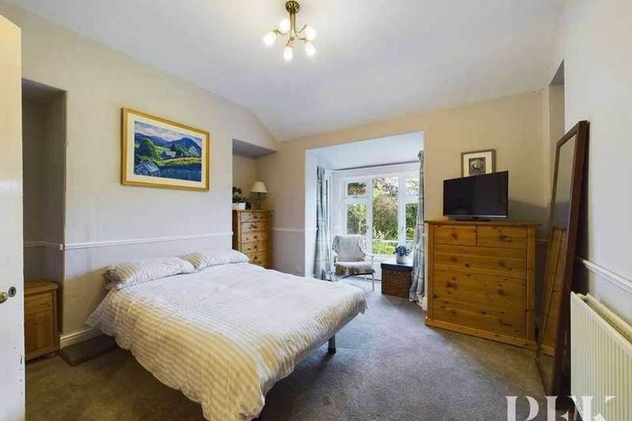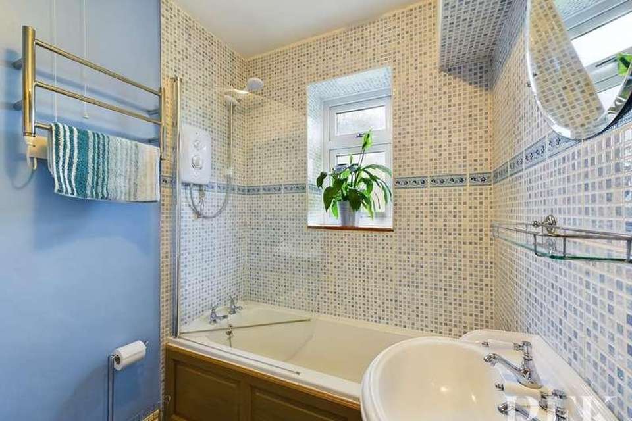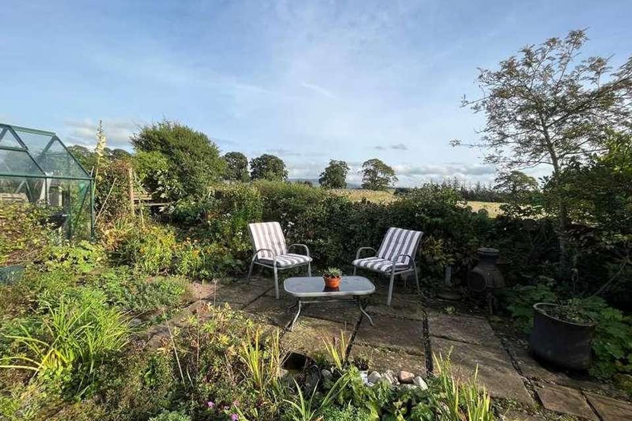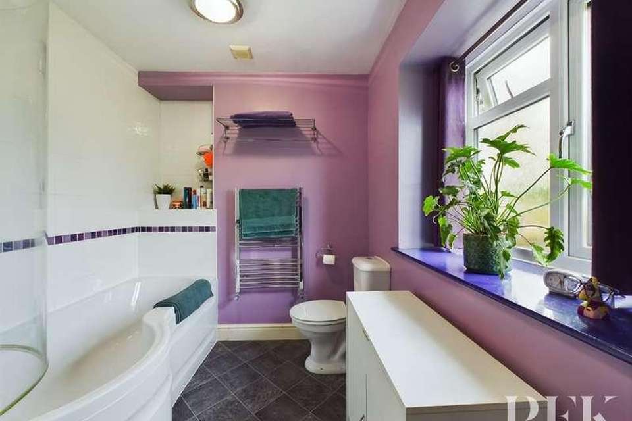5 bedroom detached house for sale
Penrith, CA10detached house
bedrooms
Property photos
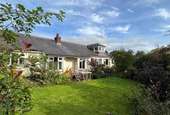

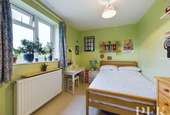
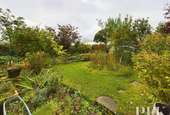
+23
Property description
Berrymoor is a deceptively spacious dormer bungalow in the hamlet of Highbank Hill. Situated in an elevated position, the property benefits from views across the valley and a good sized private garden. Internally the property has been extended to offer a bright spacious open plan kitchen/dining/living space, highlighting the views. Accommodation briefly comprises a large kitchen/dining/living space with additional separate lounge, 5 bedrooms, office/bed 6 and 2 family bathrooms. Externally the property benefits from driveway and private parking, and a good sized lawned garden with patio, small pond and 2 storage sheds. The property is situated in the delightful Eden valley village of Kirkoswald, perhaps one of the area's loveliest rural communities. It is located on the eastern bank of the river Eden, on the rising ground of High Bankhill with Penrith some 9 miles distant and Carlisle 14 miles. There is good access to the M6 and mainline railway and a reasonable range of local amenities, including shop, inns, doctors surgery and an excellent primary school is available in the village. The nearby larger village of Lazonby provides more comprehensive facilities including shops and small railway station on the scenic Settle - Carlisle line. Mains electricity, water and drainage. Oil fired central heating, with underfloor heating in the kitchen and double glazing installed throughout. Telephone line installed subject to BT regulations. Superfast broadband installed. Please note - the mention of any appliances and/or services within these particulars does not imply that they are in full and efficient working order.From Penrith, travel to Lazonby and pass through the village, following signs for Kirkoswald. On entering Kirkoswald, follow the road through the village and round to the right, climbing the hill and passing the primary school on the right hand side. At the top of the hill, there is a sign for High Bank Hill and Berrymoor is the third property on the right. ACCOMMODATIONEntrance PorchAccessed via part glazed UPVC door with further part glazed door leading into the hallway.HallwayWith radiator, doors to ground floor rooms and utilities cupboard with rear aspect window and plumbing for washing machine and tumble dryer.Bedroom 13.69m x 5.22m (12' 1" x 17' 2") A front aspect double bedroom with radiator and ample space for wardrobes and bedroom furniture.Bathroom 12.72m x 2.11m (8' 11" x 6' 11") Fitted with a three piece suite comprising P shaped bath with shower over, WC and wash hand basin. Part tiled walls, vertical heated towel rail, radiator and obscured rear aspect window.Office/Study/Bedroom 62.58m x 3.69m (8' 6" x 12' 1") A front aspect room with radiator, currently utilised as an office/study, but could equally be used as a single bedroom.Bathroom 21.71m x 2.14m (5' 7" x 7' 0") Fitted with a three piece suite comprising bath with electric shower over, WC and wash hand basin. Part tiled walls, radiator, heated towel rail and obscured rear aspect window.Bedroom 34.07m x 2.57m (13' 4" x 8' 5") Rear aspect double bedroom with radiator.Bedroom 43.23m x 2.59m (10' 7" x 8' 6") A rear aspect bedroom with radiator.Bedroom 23.52m x 4.94m (11' 7" x 16' 2") A generous double bedroom with ample space for wardrobes and bedroom furniture, radiators, front aspect bay window and patio doors leading out to the garden.Lounge4.08m x 4.82m (13' 5" x 15' 10") A bright and spacious reception room with an open fire in a traditional surround with wood mantel and tiled hearth, radiators and front aspect bay window with additional, feature internal windows.Dining Area3.16m x 7.94m (10' 4" x 26' 1") A large, dual aspect area with open access into the kitchen. With ample space for dining furniture, radiator and wood burning stove, patio doors leading out to the garden and stairs leading up to the first floor bedroom.Boiler Room1.33m x 2.58m (4' 4" x 8' 6") With rear aspect window and housing the central heating boiler.Kitchen2.63m x 7.94m (8' 8" x 26' 1") A spacious, triple aspect room fitted with a good range of wall and base units with complementary wood work surfacing and breakfast bar, incorporating 1.5 bowl sink and drainer unit with mixer tap and tiled splashbacks. Integrated appliances include dishwasher and electric oven/grill with hob and extractor over, space for fridge freezer. The kitchen benefits from an additional living area with large front aspect window, tiled flooring with underfloor heating throughout and ample space for further lounge furniture.Rear Porch1.71m x 2.36m (5' 7" x 7' 9") With cloaks area and ample space for storage, tiled flooring, dual aspect windows and part glazed UPVC door to the front.FIRST FLOORBedroom 55.23m x 4.22m (17' 2" x 13' 10") A large, dual aspect double bedroom with radiators and enjoying views to the front over the garden and towards the valley beyond.EXTERNALLYGardens and ParkingTo the front of the property there is a large driveway providing offroad parking for several cars and a lawned front garden with pond and two good quality sheds, surrounded by mature shrubs and trees offering a good degree of privacy. To the side there is a further garden with seating area and greenhouse.ADDITIONAL INFORMATIONRear BoundaryTo the rear, the boundary wall borders a field and the present owners currently rent a metre wide strip of the field (for an annual peppercorn rent of ?1) to allow access for property maintenance to the rear when required.Tenure & EPCThe tenure is freehold.The EPC rating is E.Referral & Other PaymentsPFK work with preferred providers for certain services necessary for a house sale or purchase. Our providers price their products competitively, however you are under no obligation to use their services and may wish to compare them against other providers. Should you choose to utilise them PFK will receive a referral fee : Napthens LLP, Bendles LLP, Scott Duff & Co, Knights PLC, Newtons Ltd - completion of sale or purchase - ?120 to ?210 per transaction; Pollard & Scott/Independent Mortgage Advisors ? arrangement of mortgage & other products/insurances - average referral fee earned in 2022 was ?260.48; M & G EPCs Ltd - EPC/Floorplan Referrals - EPC & Floorplan ?35.00, EPC only ?24.00, Floorplan only ?6.00. All figures quoted are inclusive of VAT.
Interested in this property?
Council tax
First listed
Over a month agoPenrith, CA10
Marketed by
PFK Agricultural Hall,Skirsgill,Penrith,CA11 0DNCall agent on 01768 862 323
Placebuzz mortgage repayment calculator
Monthly repayment
The Est. Mortgage is for a 25 years repayment mortgage based on a 10% deposit and a 5.5% annual interest. It is only intended as a guide. Make sure you obtain accurate figures from your lender before committing to any mortgage. Your home may be repossessed if you do not keep up repayments on a mortgage.
Penrith, CA10 - Streetview
DISCLAIMER: Property descriptions and related information displayed on this page are marketing materials provided by PFK. Placebuzz does not warrant or accept any responsibility for the accuracy or completeness of the property descriptions or related information provided here and they do not constitute property particulars. Please contact PFK for full details and further information.


