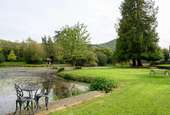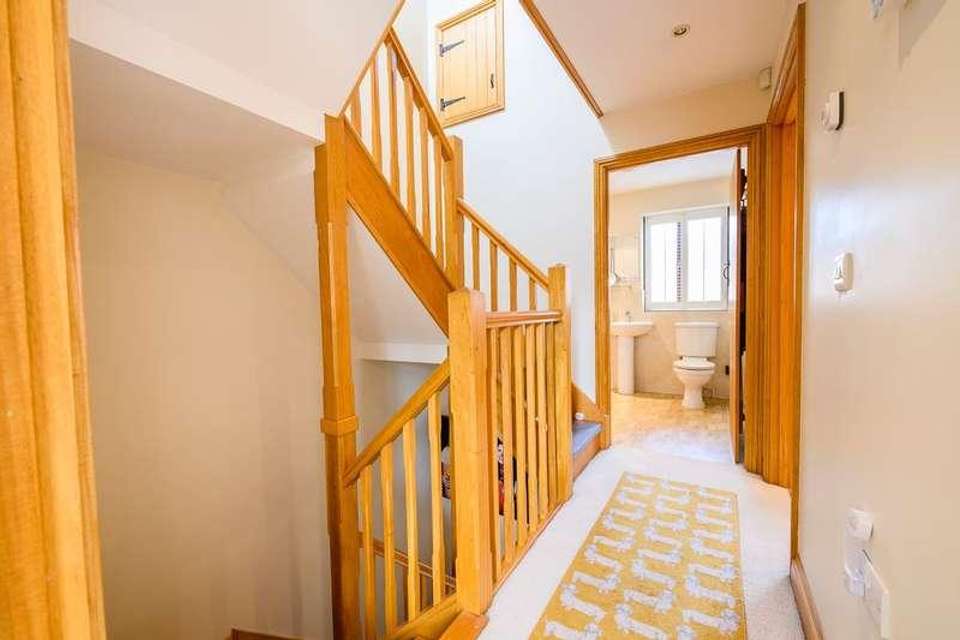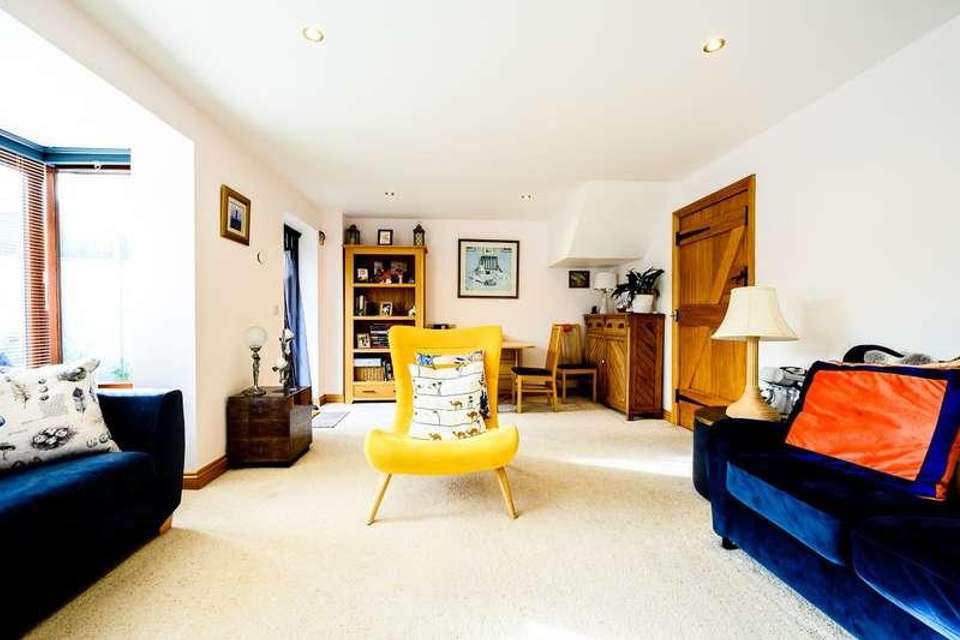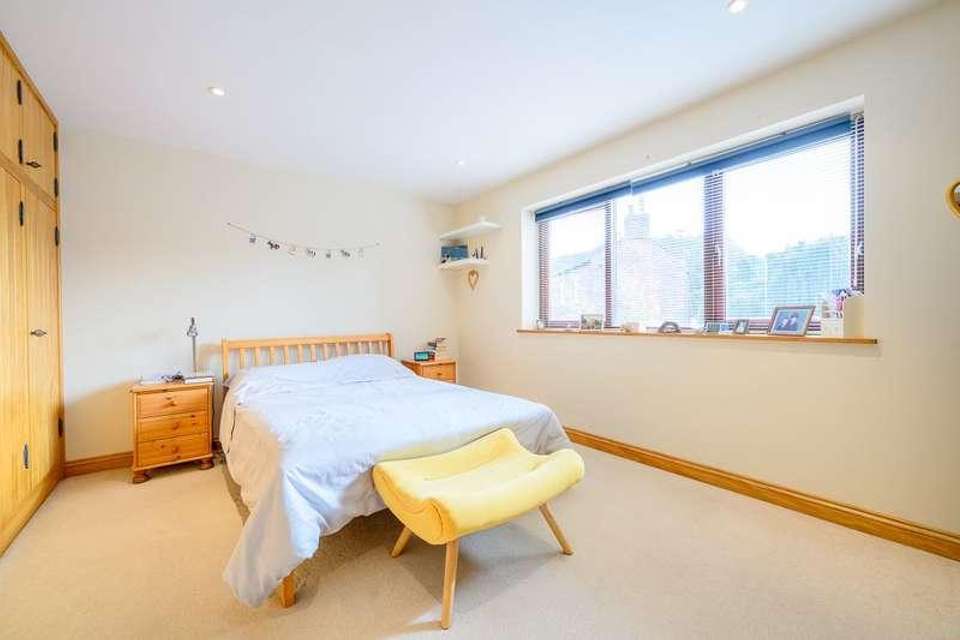3 bedroom terraced house for sale
Ross-on-wye, HR9terraced house
bedrooms
Property photos




+26
Property description
The Property Hub are delighted to offer for sale, this three double bedroom townhouse located on the outskirts of Ross on Wye town Centre. As you step through the front door, you are immediately welcomed into the bright and spacious Entrance Hall. To the left is the Kitchen / Breakfast room which benefits from a double electric oven, hob and extractor as well as an integrated dishwasher. There is also space for a washing machine and fridge/freezer. The current owner has a breakfast bar that provides a social place to eat whilst in the Kitchen but this could easily be substituted for a table if preferred. To the rear of the Hall is the impressive Lounge with a large bay window which floods the property with natural light. This also provide space for a table if you require a larger place to eat. A windowed door also provides natural light as well as access to the rear Garden. To the right of the Entrance Hall is a WC as well as the stairs leading to the first floor.On the first floor, the landing leads you to first of the three double Bedrooms. This one is the largest with an En-Suite shower room with toilet, sink and double tray shower. Along the landing is the second double Bedroom. Both these Bedrooms have wall to wall wardrobes reducing the need for additional furniture and maximising the space. There is also a family Bathroom to serve with toilet, sink and bath with overhead shower.The second floor leads you directly into another bedroom with its own En-Suite shower room. This one also have a toilet, siink and corner shower. The Bedroom has various access doors to the eaves to provide additional storage and at the top of the stairs is a separate cupboard.The ground and first floor both benefit from underfloor heating.Outside, there are two parking spaces directly in front of the house and the rear Garden is private with a rear gate that provides access direct into it. Not only do you have your own Garden, but there is a large communal Garden and Lake to enjoy within the development.Council Tax Band: D (Herefordshire Council)Tenure: FreeholdKitchen/Breakfast Room w: 3.35m x l: 3.66m (w: 11' x l: 12' )Modern Kitchen with double electric oven, hob and extractor fan. Integrated slimline dishwasher. Space for washing machine and fridge/freezer. Tiled floor with underfloor heating.Lounge w: 5.79m x l: 4.47m (w: 19' x l: 14' 8")Large bay window and door that both face out to the rear Garden. Carpeted with underfloor heating.WC w: 0.91m x l: 1.83m (w: 3' x l: 6' )Toilet and sink. Window to provide natural light and fresh air. Tiled floor with underfloor heating.Entrance Hall Storage cupboard under stairs. Tiled floor with underfloor heating.Bedroom 1 w: 4.27m x l: 3.05m (w: 14' x l: 10' )Wall to wall built in wardrobes. Window provides view to rear and carpeted floor with underfloor heating. En-Suite Shower Room to serve.En-Suite Shower Room w: 1.22m x l: 2.44m (w: 4' x l: 8' )Window to provide natural light and fresh air. Toilet, sink and double tray shower.Bedroom 2 w: 3.35m x l: 3.05m (w: 11' x l: 10' )Wall to wall built in wardrobes. Window provides view to the front of the property and carpeted floor with underfloor heating.Bathroom w: 2.44m x l: 1.83m (w: 8' x l: 6' )Tiled floor with underfloor heating. Window to the rear of the property and includes toilet, sink and bath with overhead shower.Bedroom 3 w: 5.79m x l: 2.74m (w: 19' x l: 9' )Carpeted flooring with access doors to eave storage. Additional storage cupboard as well as En-Suite shower room to serve.En-Suite Shower Room 2 w: 3.35m x l: 1.83m (w: 11' x l: 6' )Toilet, sink and corner shower cubicle with sky light to provide natural light.Parking Two allocated parking spaces in front of the propertyGarden Two tiered rear garden. Lower tier is Patio with the higher tier laid to lawn. Rear gate to provide access.Service Charge There is an annual service charge for the upkeep of the development. This is 1,118 per year.
Interested in this property?
Council tax
First listed
2 weeks agoRoss-on-wye, HR9
Marketed by
The Property Hub 11a Gloucester Road,Ross-on-Wye,HR9 5BUCall agent on 01989 569400
Placebuzz mortgage repayment calculator
Monthly repayment
The Est. Mortgage is for a 25 years repayment mortgage based on a 10% deposit and a 5.5% annual interest. It is only intended as a guide. Make sure you obtain accurate figures from your lender before committing to any mortgage. Your home may be repossessed if you do not keep up repayments on a mortgage.
Ross-on-wye, HR9 - Streetview
DISCLAIMER: Property descriptions and related information displayed on this page are marketing materials provided by The Property Hub. Placebuzz does not warrant or accept any responsibility for the accuracy or completeness of the property descriptions or related information provided here and they do not constitute property particulars. Please contact The Property Hub for full details and further information.






























