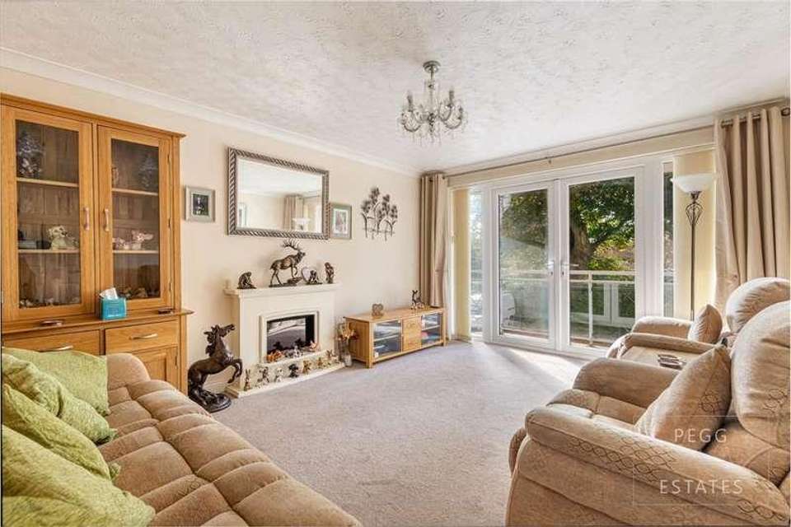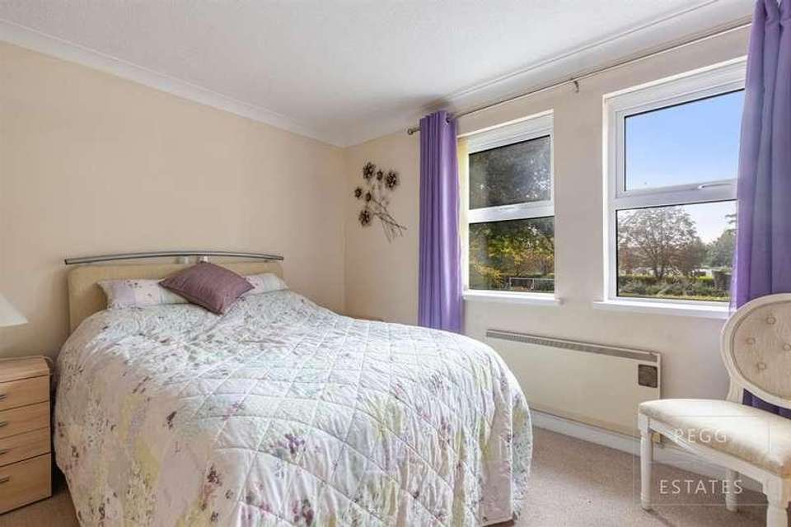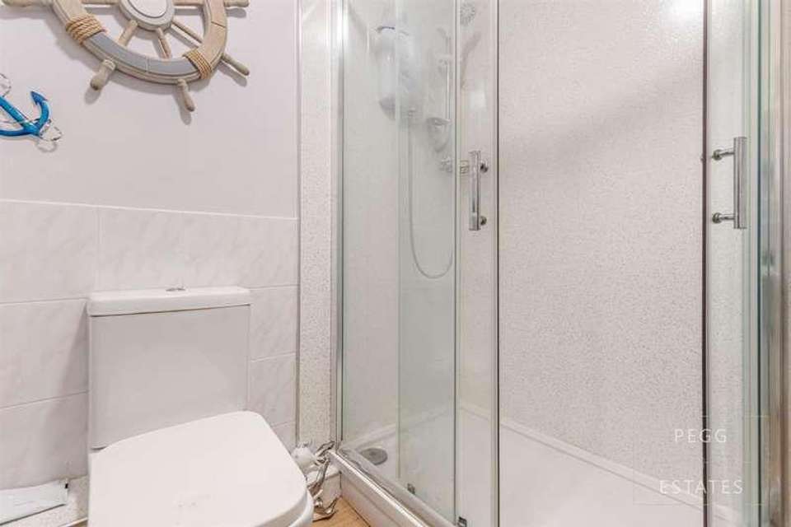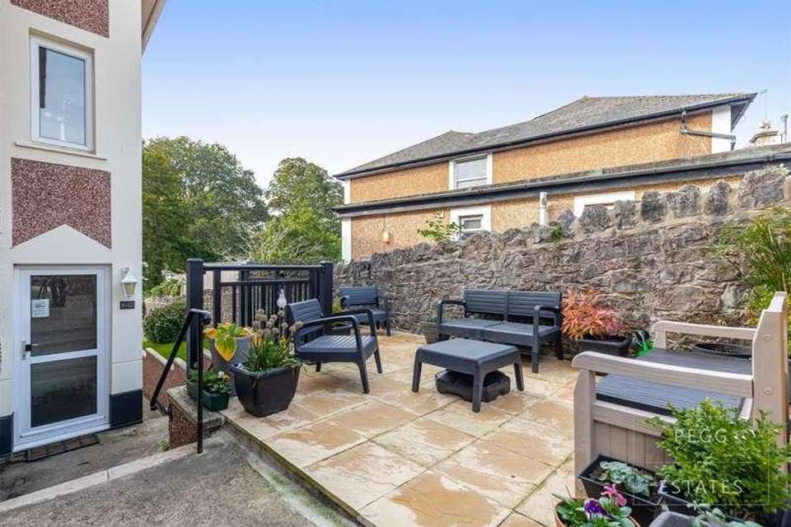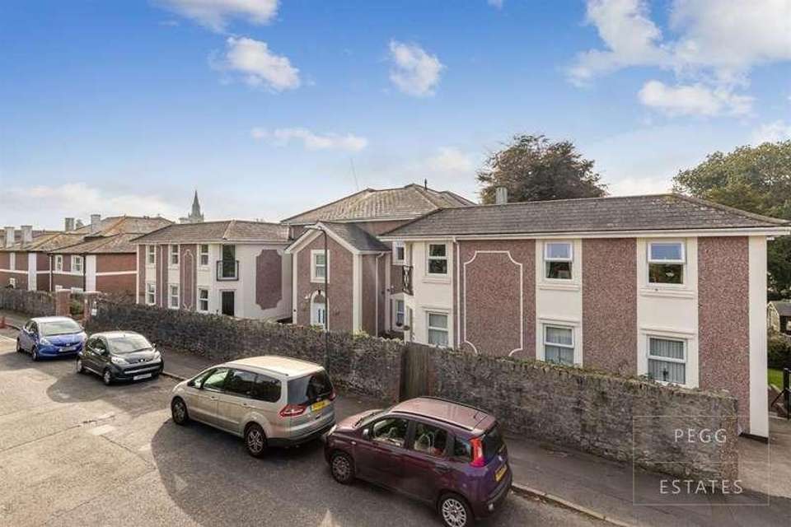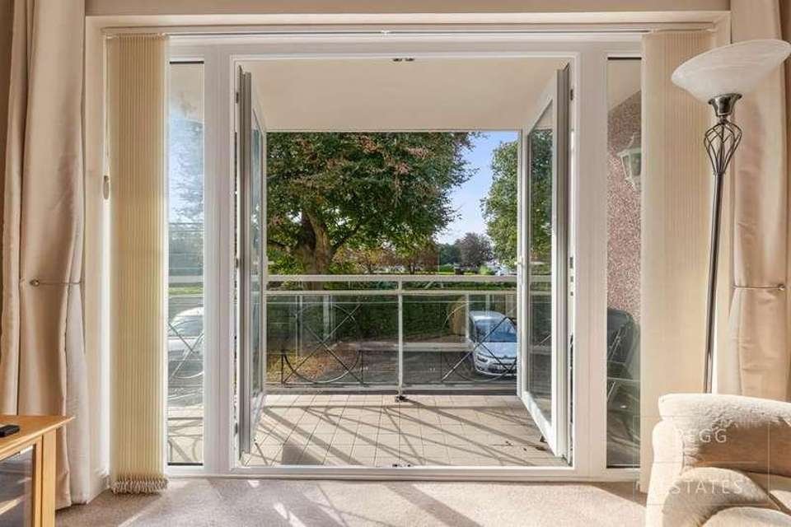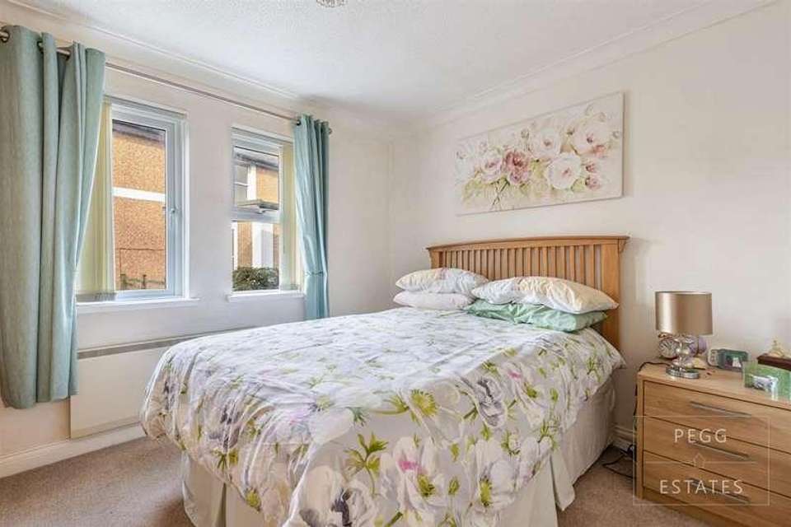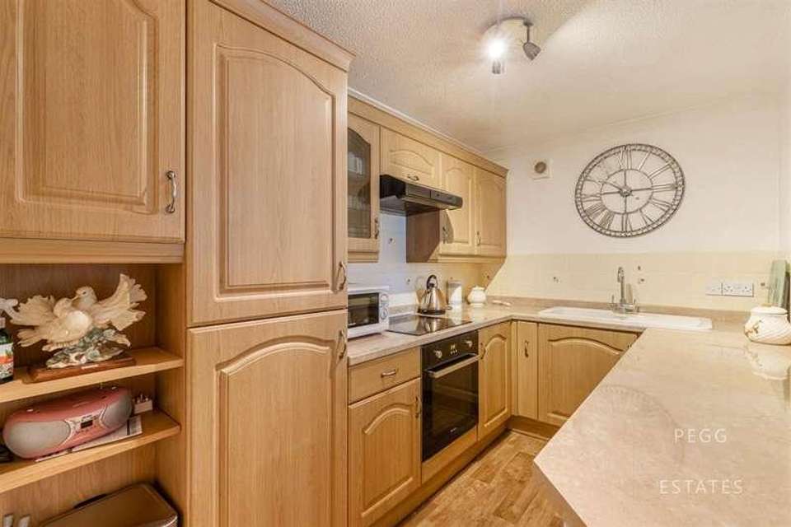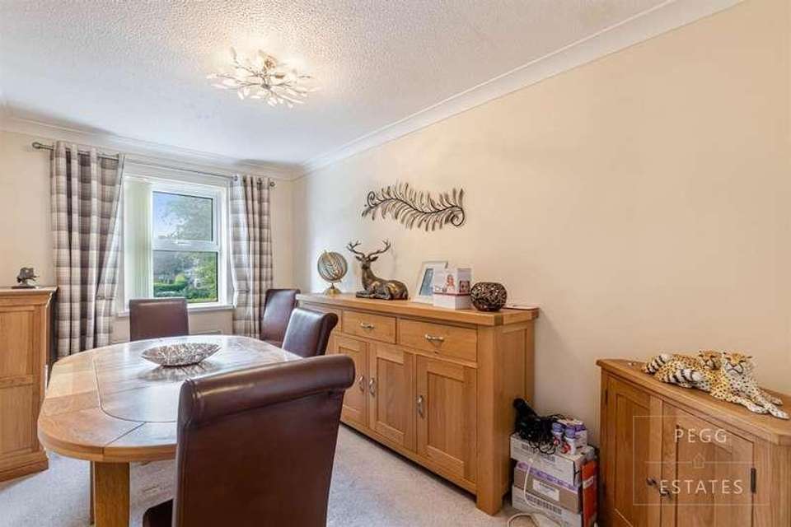3 bedroom flat for sale
Torquay, TQ1flat
bedrooms
Property photos
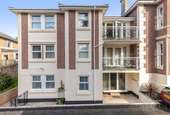

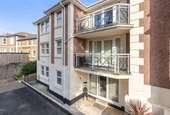

+9
Property description
Pegg Estates is pleased to present this light and airy, first floor apartment with allocated parking, conveniently located near local amenities and a short walk from Babbacombe and Oddicombe beach and Babbacombe Theatre.The property is comprised of three double bedrooms, kitchen, Lounge with balcony and bathroom.Externally the property offers allocated parking and a communal drying area.Council Tax Band: CTenure: LeaseholdAccess Through the main entrance there is an intercom system, up to the first floor into the main entrance of number 9.Entrance hall There is laminate flooring, doors into the kitchen, lounge, dining room/bedroom three, bedroom one, bedroom two and the bathroom. Night storage radiator, intercom and a generously sized storage cupboard.Kitchen w: 10' 8" x l: 6' 7" (w: 3.26m x l: 2.01m)Lino flooring, matching wall and base level work units, part tiled walls, marble effect roll top work surface, integrated cooker, hob and hood, double glazed window into the lounge allowing lots of natural light to come in, space for tumble drier, plumbing for washing machine, sink and drainer with mixer tap.Shower Room w: 5' 5" x l: 6' 11" (w: 1.65m x l: 2.1m)Laminate flooring, inset hand wash basin with a storage unit underneath with two cupboards and drawers, vanity mirror with spotlights and medicine cupboard, corner shower cubicle with electric shower, part tiled walls, towel rail.Bedroom 2 w: 9' 6" x l: 10' 7" (w: 2.9m x l: 3.23m)Carpet flooring, night storage heater, two double glazed windows to the side, built in triple wardrobe with extra shelves for storage.Bedroom 1 w: 11' 10" x l: 12' 8" (w: 3.6m x l: 3.87m)Carpet flooring, two double glazed windows to the rear, night storage heater, built in wardrobes.Bedroom 3 w: 7' 8" x l: 13' 2" (w: 2.35m x l: 4.02m)Carpet flooring, night storage heater, double glazed window to the rear.Lounge w: 11' 8" x l: 15' 1" (w: 3.57m x l: 4.6m)Carpet flooring, uPVC and double glazed glass door leading out onto the boundary, electric fire with decorative mantle, night storage heater.Balcony Tiled floor, enclosed by a cast iron fence which has the extra protection of a uPVC and glass barrier, this is overlooking the rear garden which has beautiful views over Cary Park and All Saints Church.Outside One allocated parking space, a brick paved drying area. There is a patio walkway from the drive which leads you all around the property and is complemented by well maintained lawned areas and flower beds.Leasehold Information Tenure - Leasehold Pet Friendly Lease 190 from 1989 Maintenance Charge 724 per 1/2 year Share of the Freehold Management Company Crown Sinking fund in place
Council tax
First listed
Over a month agoTorquay, TQ1
Placebuzz mortgage repayment calculator
Monthly repayment
The Est. Mortgage is for a 25 years repayment mortgage based on a 10% deposit and a 5.5% annual interest. It is only intended as a guide. Make sure you obtain accurate figures from your lender before committing to any mortgage. Your home may be repossessed if you do not keep up repayments on a mortgage.
Torquay, TQ1 - Streetview
DISCLAIMER: Property descriptions and related information displayed on this page are marketing materials provided by Pegg Estates. Placebuzz does not warrant or accept any responsibility for the accuracy or completeness of the property descriptions or related information provided here and they do not constitute property particulars. Please contact Pegg Estates for full details and further information.


