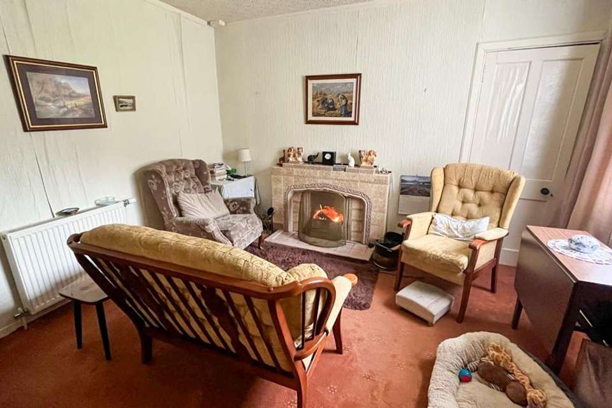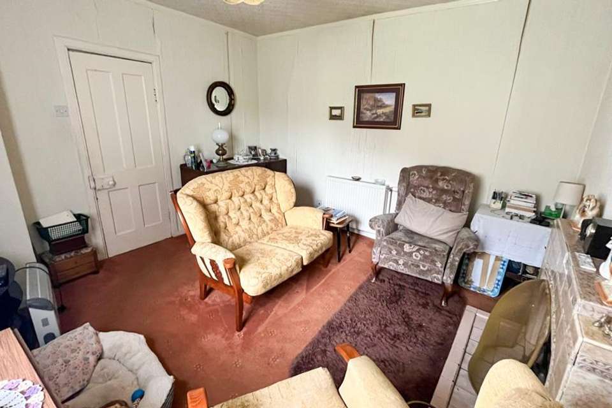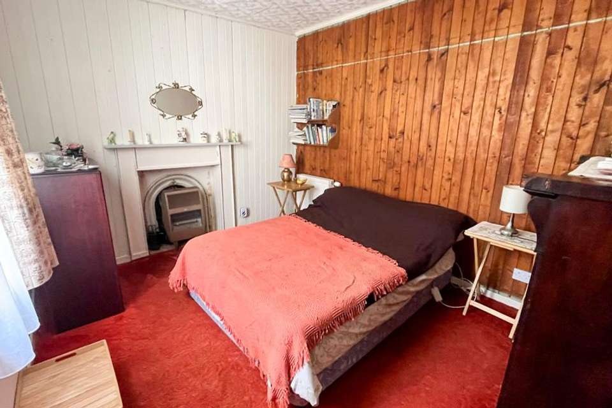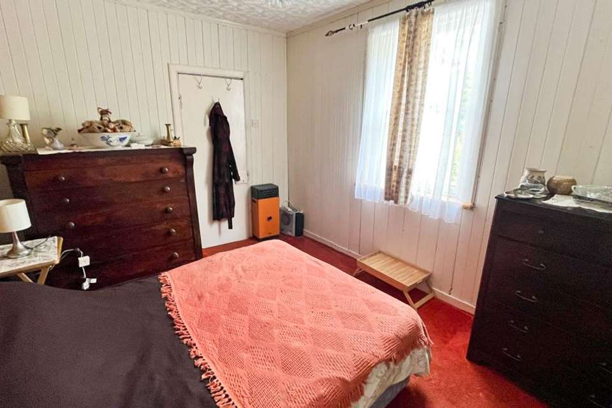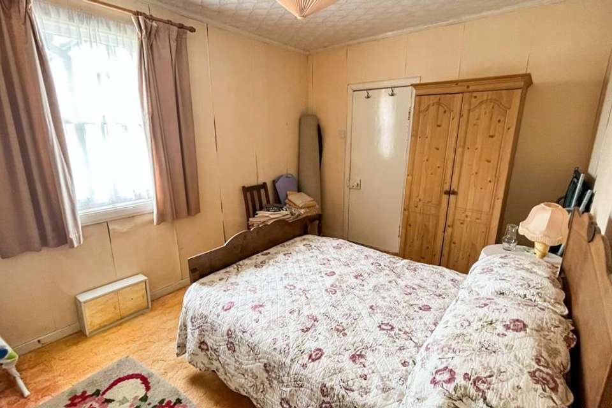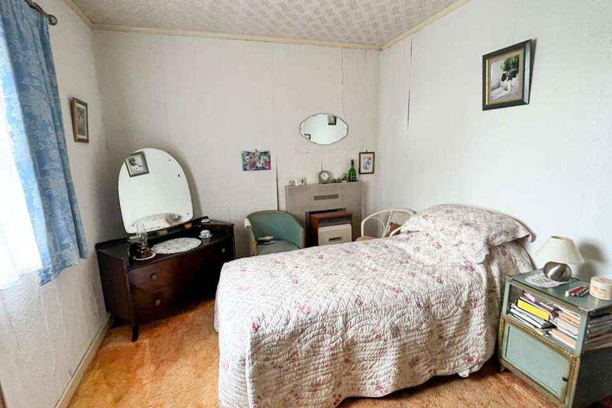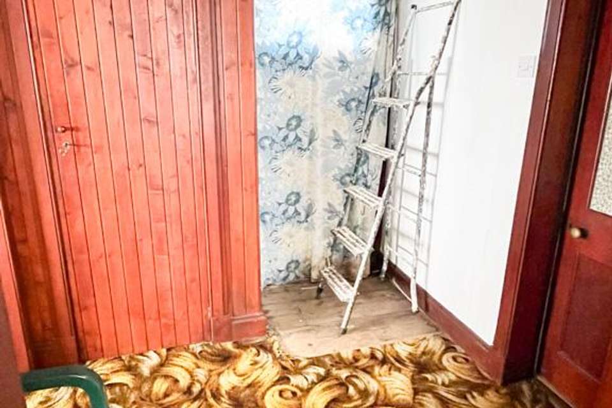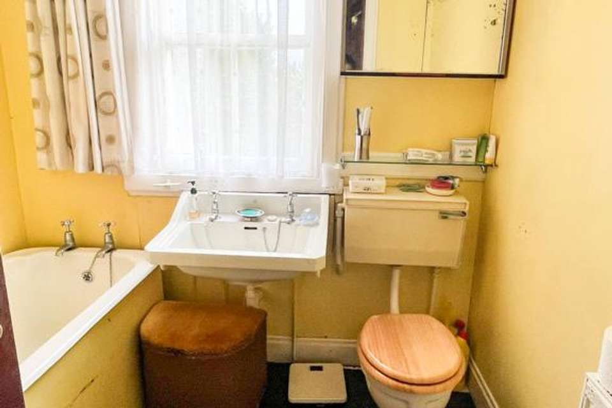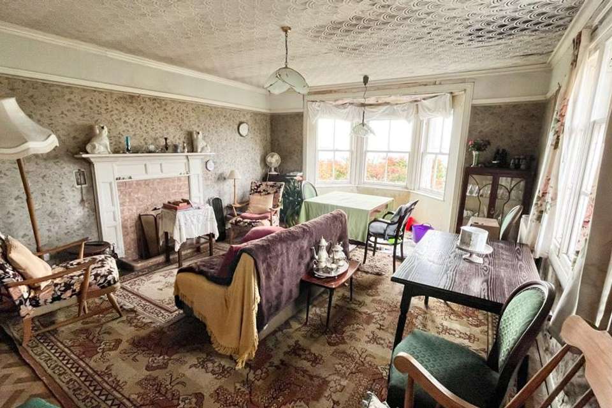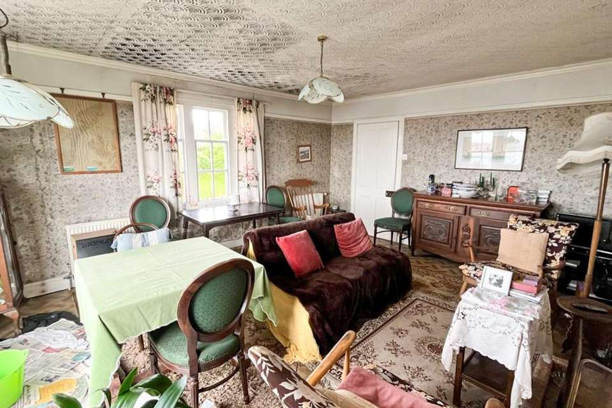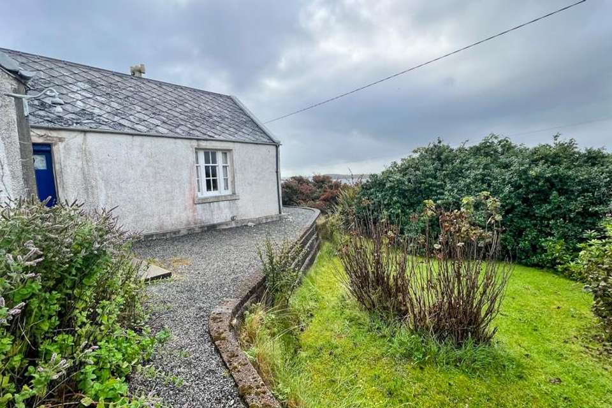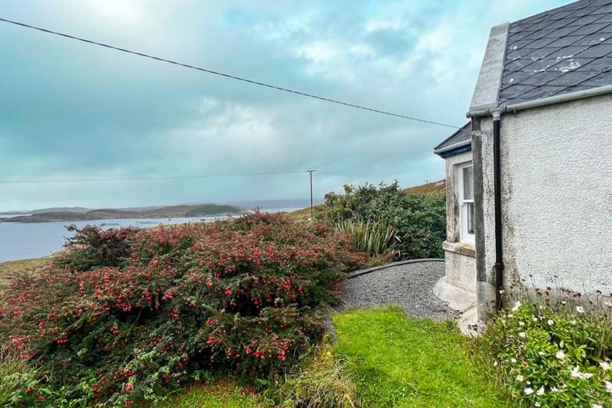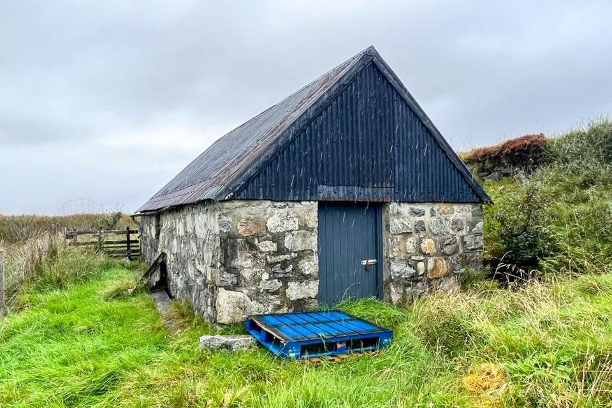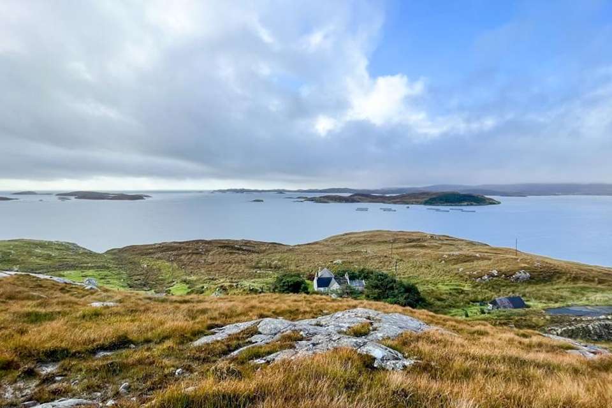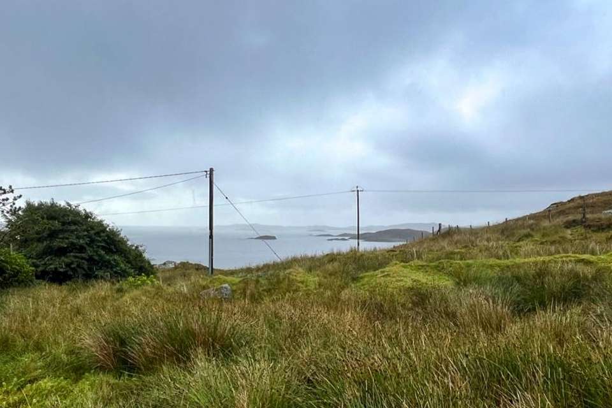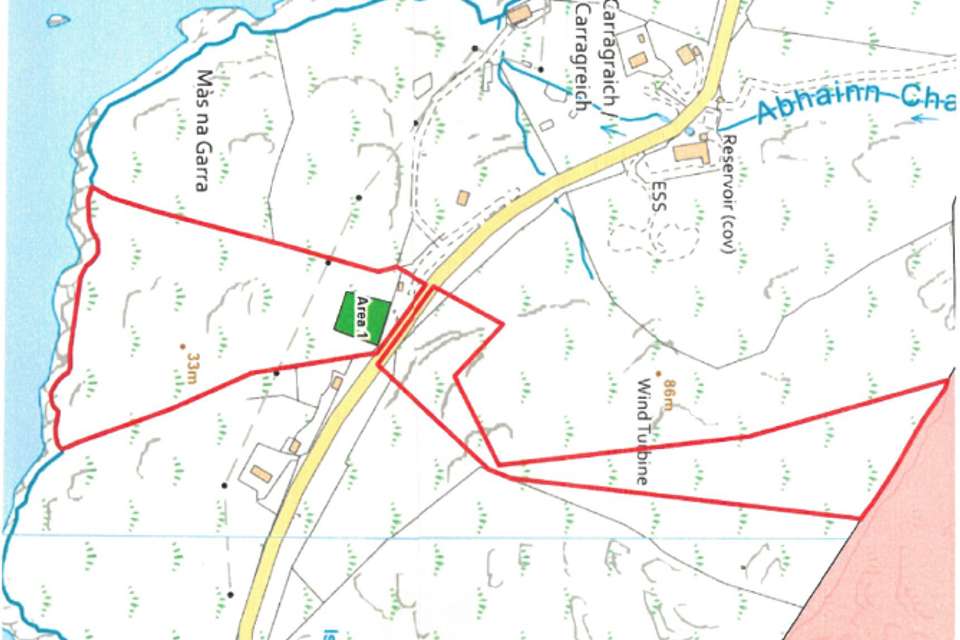3 bedroom detached house for sale
Carrigreich HS3detached house
bedrooms
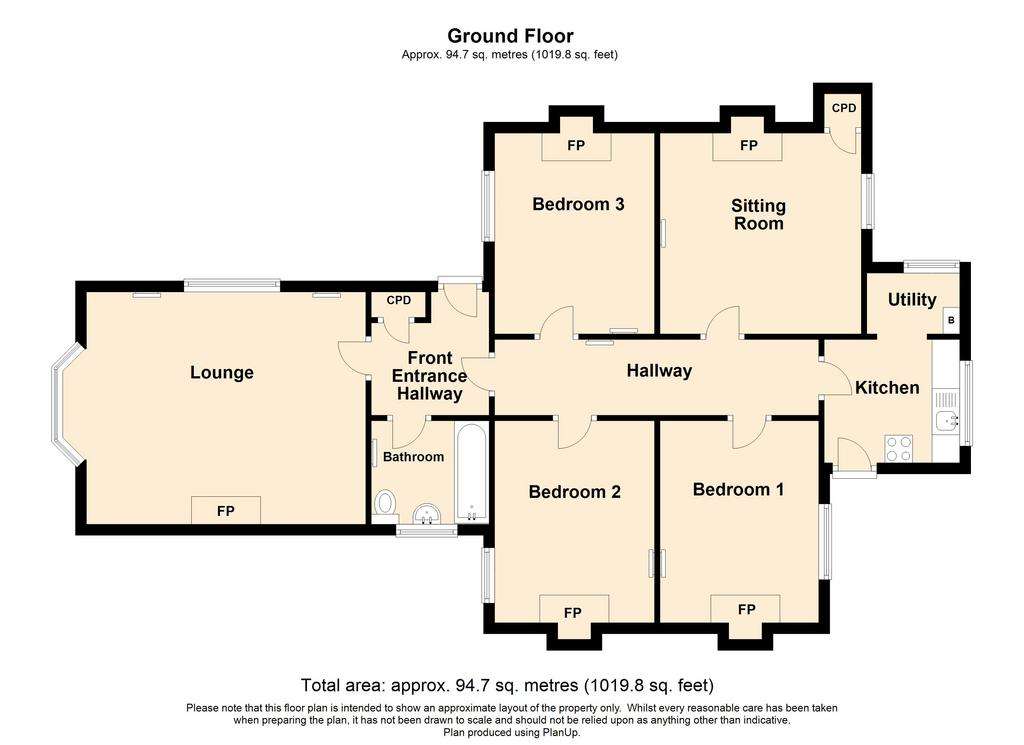
Property photos

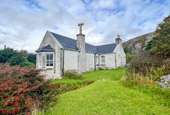
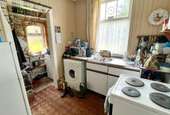
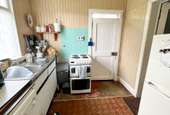
+19
Property description
Offering uninterrupted panoramic views across Loch Tarbert and beyond we welcome to the market this traditional detached bungalow offering an excellent amount of accommodation. The property is accessed by tarred driveway and path which leads to the kitchen which is accessed by hard wooden door. The kitchen has a small utility space to the side and gives access to the main hallway, from the hallway there is access to the sitting room, three bedrooms and the front entrance hallway. The front entrance has a door to the side and gives access to the lounge and bathroom.
The property benefits from a number of traditional features including high ceilings, sash windows, v lining walls, feature fireplaces in each room and a bay window in the lounge overlooking Loch Tarbert. A degree of upgrading and modernisation will be required but the property offers excellent potential. Central heating is offered by oil fired boiler and there is a recently fitted drainage system in place.
There are mature gardens surrounding the property with gravel paths and number of trees and shrubs which give additional shelter and privacy. There is an attached outbuilding to the side for storage and drying area located in the back garden. The tarred driveway offers ample of off-road parking.
The adjoining Croft extending to approximately 15.53acres (6.285hectares) is being sold with the property, it runs down to the shoreline in front of the property and up the hill on the other side of the road. Purchase of the Croft tenancy will be subject to approval by the Crofting Commission. There is an excellent sized stone barn on the Croft.
Carriegreich is located on the road to Scalpay from Tarbert. Tarbert and Scalpay offer a number of local amenities.
The property’s elevated private site offers a beautiful and peaceful setting for a family home and the Croft offers potential for future development.
Prompt inspection is suggested to fully appreciate this opportunity and to avoid disappointment.
The property is initially entered via wooden door with glazed panels into kitchen.
KITCHEN: 2.45m x 2.23m
Fitted kitchen with open plan utility space. Range of floor units and shelving. Stainless steel sink with side drainer. Window to front in kitchen and side in utility. Vinyl flooring. Plumbed for washing machine. Wooden door with glazed panel to hallway. Central heating boiler.
HALLWAY: 5.86m x 1.37m
Fitted carpet. Central heating radiator. Access to sitting room, three bedrooms and front entrance hallway.
LOUNGE: 5.35m x 3.39m
Window to front. Open fire set in tiled surround. Carpet. Central heating radiator. Fitted storage cupboard.
BEDROOM ONE: 3.65m x 2.88m
Double bedroom with window to front. Central heating radiator. Fitted carpet. Cast iron open fire set in feature wooden surround.
BEDROOM TWO: 3.64m x 2.88m
Double bedroom with window to rear. Central heating radiator. Fitted carpet. Cast iron open fire set in feature wooden surround.
BEDROOM THREE: 3.63m x 2.89m
Double bedroom with window to rear. Central heating radiator. Fitted carpet. Open fire set in tiled surround.
FRONT ENTRANCE HALLWAY: 2.22m x 2.13m
Accessed from hallway. Wooden door to side. Fitted carpet. Fitted storage cupboard. Access to bathroom and lounge.
BATHROOM: 2.12m x 1.87m
Suite comprising wc, wash hand basin and bath with shower over. Central heating radiator. Vinyl flooring. Velux window to rear.
LOUNGE: 5.05m x 4.27m
Bright lounge with bay window offering panoramic views of Loch Tarbert. Window to side. Fitted carpet. Two central heating radiators. Open fire set in tiled surround with feature wooden mantel.
GENERAL INFORMATION
COUNCIL TAX BAND: A
EPC RATING: F
POST CODE: HS3 3BP
PROPERTY REF NO: HEA0964H
SCHOOLS: SIR E SCOTT PRIMARY & SECONDARY SCHOOL
There is a Home Report available for this property. For further details on how to obtain a copy of this report please contact a member of our Property Team on[use Contact Agent Button].
Viewing of this property is strictly via appointment through our office.
TRAVEL DIRECTIONS
On travelling from Stornoway proceed along A859 following signs for Tarbert. On reaching Tarbert turn left at the ferry terminal following signs for Scalpay. Proceed through Urgha and into Carregriech. Gearraidh Buidhe 3A is the second house on the right hand side after the water pumping station which is the large steel building on the left hand side.
The property benefits from a number of traditional features including high ceilings, sash windows, v lining walls, feature fireplaces in each room and a bay window in the lounge overlooking Loch Tarbert. A degree of upgrading and modernisation will be required but the property offers excellent potential. Central heating is offered by oil fired boiler and there is a recently fitted drainage system in place.
There are mature gardens surrounding the property with gravel paths and number of trees and shrubs which give additional shelter and privacy. There is an attached outbuilding to the side for storage and drying area located in the back garden. The tarred driveway offers ample of off-road parking.
The adjoining Croft extending to approximately 15.53acres (6.285hectares) is being sold with the property, it runs down to the shoreline in front of the property and up the hill on the other side of the road. Purchase of the Croft tenancy will be subject to approval by the Crofting Commission. There is an excellent sized stone barn on the Croft.
Carriegreich is located on the road to Scalpay from Tarbert. Tarbert and Scalpay offer a number of local amenities.
The property’s elevated private site offers a beautiful and peaceful setting for a family home and the Croft offers potential for future development.
Prompt inspection is suggested to fully appreciate this opportunity and to avoid disappointment.
The property is initially entered via wooden door with glazed panels into kitchen.
KITCHEN: 2.45m x 2.23m
Fitted kitchen with open plan utility space. Range of floor units and shelving. Stainless steel sink with side drainer. Window to front in kitchen and side in utility. Vinyl flooring. Plumbed for washing machine. Wooden door with glazed panel to hallway. Central heating boiler.
HALLWAY: 5.86m x 1.37m
Fitted carpet. Central heating radiator. Access to sitting room, three bedrooms and front entrance hallway.
LOUNGE: 5.35m x 3.39m
Window to front. Open fire set in tiled surround. Carpet. Central heating radiator. Fitted storage cupboard.
BEDROOM ONE: 3.65m x 2.88m
Double bedroom with window to front. Central heating radiator. Fitted carpet. Cast iron open fire set in feature wooden surround.
BEDROOM TWO: 3.64m x 2.88m
Double bedroom with window to rear. Central heating radiator. Fitted carpet. Cast iron open fire set in feature wooden surround.
BEDROOM THREE: 3.63m x 2.89m
Double bedroom with window to rear. Central heating radiator. Fitted carpet. Open fire set in tiled surround.
FRONT ENTRANCE HALLWAY: 2.22m x 2.13m
Accessed from hallway. Wooden door to side. Fitted carpet. Fitted storage cupboard. Access to bathroom and lounge.
BATHROOM: 2.12m x 1.87m
Suite comprising wc, wash hand basin and bath with shower over. Central heating radiator. Vinyl flooring. Velux window to rear.
LOUNGE: 5.05m x 4.27m
Bright lounge with bay window offering panoramic views of Loch Tarbert. Window to side. Fitted carpet. Two central heating radiators. Open fire set in tiled surround with feature wooden mantel.
GENERAL INFORMATION
COUNCIL TAX BAND: A
EPC RATING: F
POST CODE: HS3 3BP
PROPERTY REF NO: HEA0964H
SCHOOLS: SIR E SCOTT PRIMARY & SECONDARY SCHOOL
There is a Home Report available for this property. For further details on how to obtain a copy of this report please contact a member of our Property Team on[use Contact Agent Button].
Viewing of this property is strictly via appointment through our office.
TRAVEL DIRECTIONS
On travelling from Stornoway proceed along A859 following signs for Tarbert. On reaching Tarbert turn left at the ferry terminal following signs for Scalpay. Proceed through Urgha and into Carregriech. Gearraidh Buidhe 3A is the second house on the right hand side after the water pumping station which is the large steel building on the left hand side.
Interested in this property?
Council tax
First listed
3 weeks agoCarrigreich HS3
Marketed by
Hebridean Estate Agency - Stornoway Old Bank of Scotland Buildings, 15 South Beach Stornoway HS1 2BGPlacebuzz mortgage repayment calculator
Monthly repayment
The Est. Mortgage is for a 25 years repayment mortgage based on a 10% deposit and a 5.5% annual interest. It is only intended as a guide. Make sure you obtain accurate figures from your lender before committing to any mortgage. Your home may be repossessed if you do not keep up repayments on a mortgage.
Carrigreich HS3 - Streetview
DISCLAIMER: Property descriptions and related information displayed on this page are marketing materials provided by Hebridean Estate Agency - Stornoway. Placebuzz does not warrant or accept any responsibility for the accuracy or completeness of the property descriptions or related information provided here and they do not constitute property particulars. Please contact Hebridean Estate Agency - Stornoway for full details and further information.





