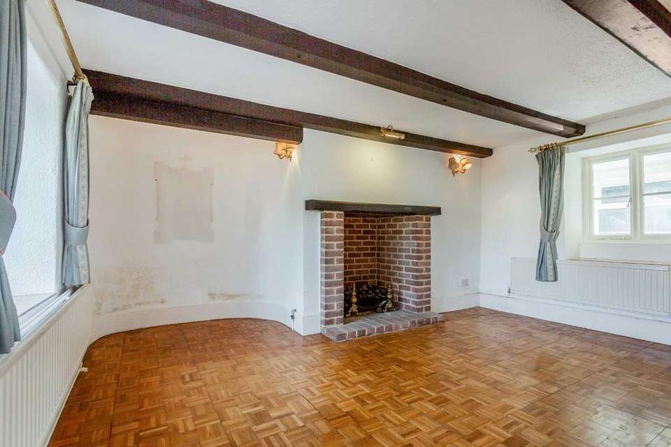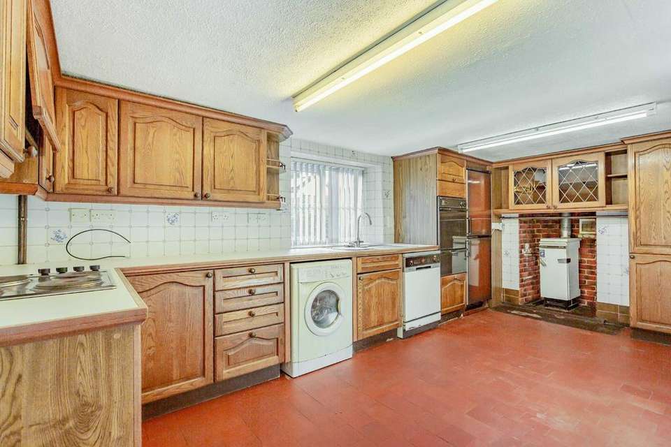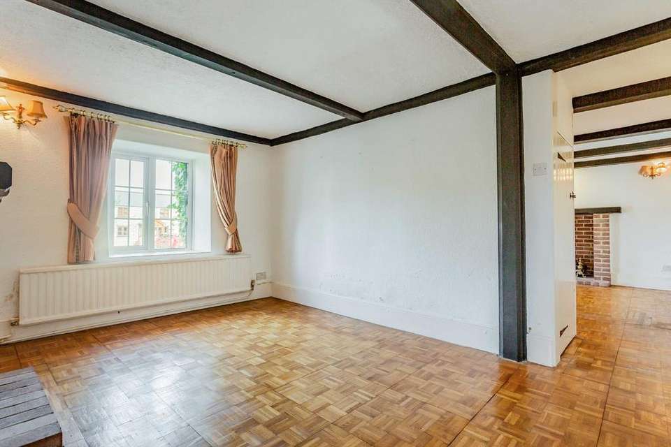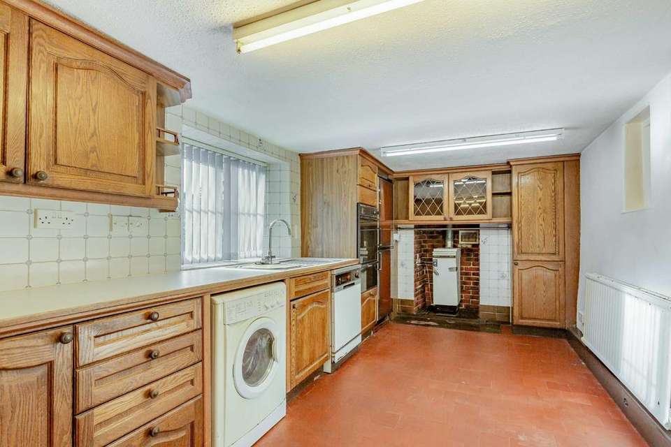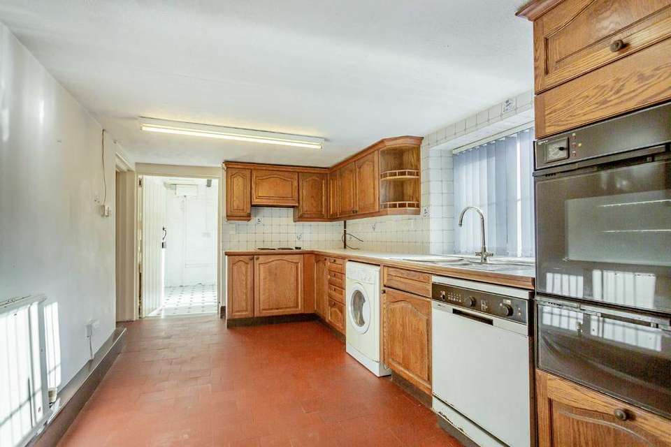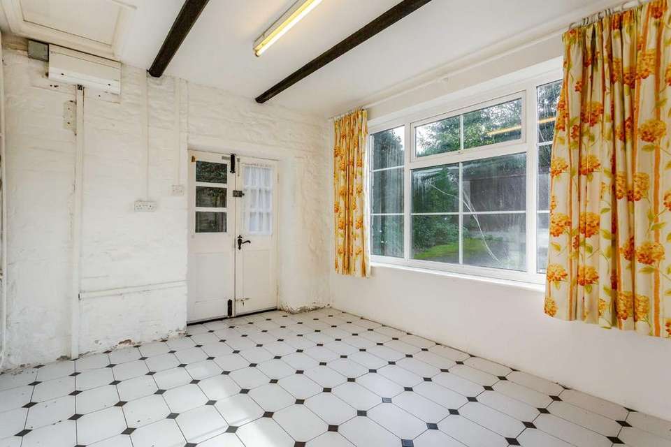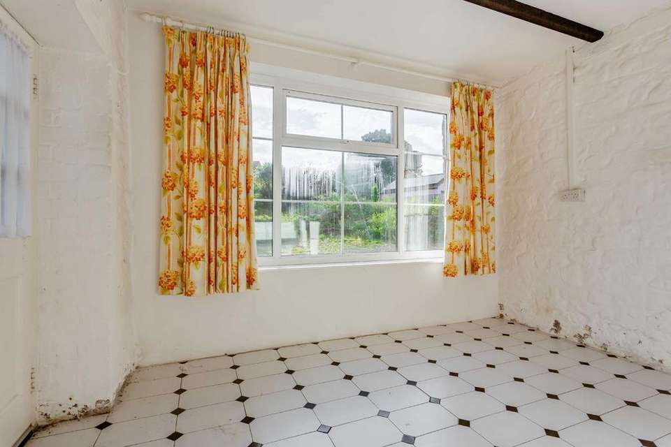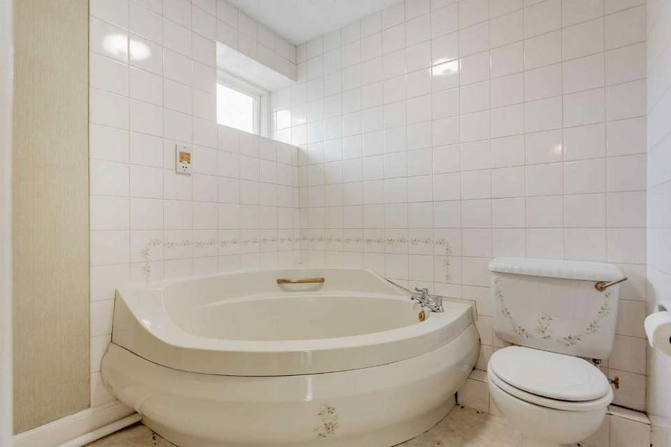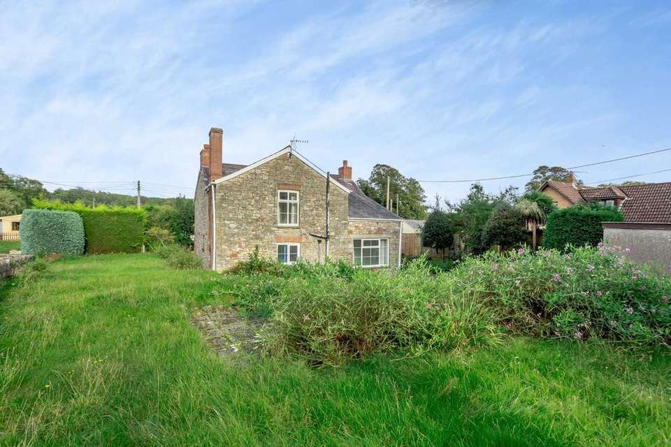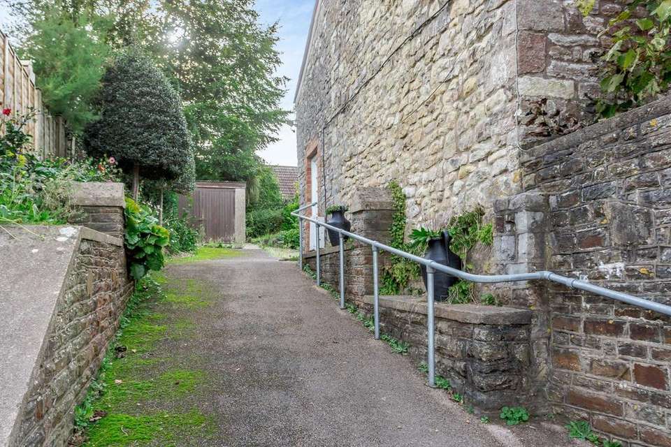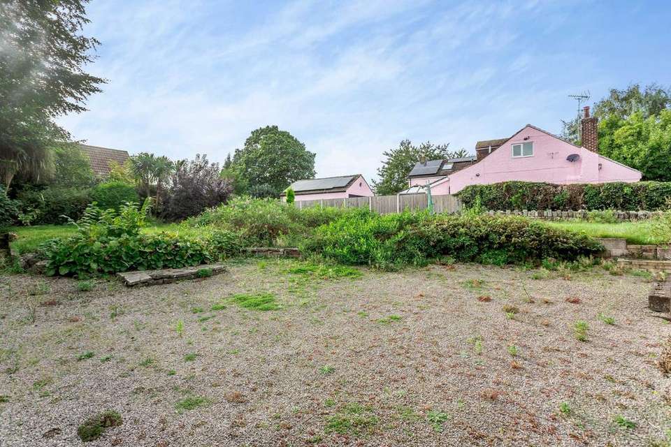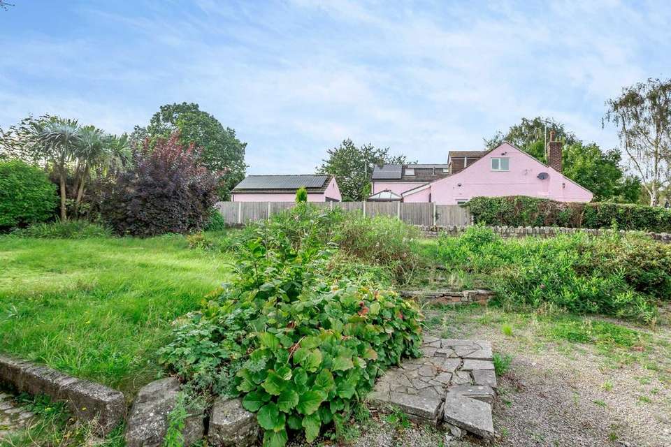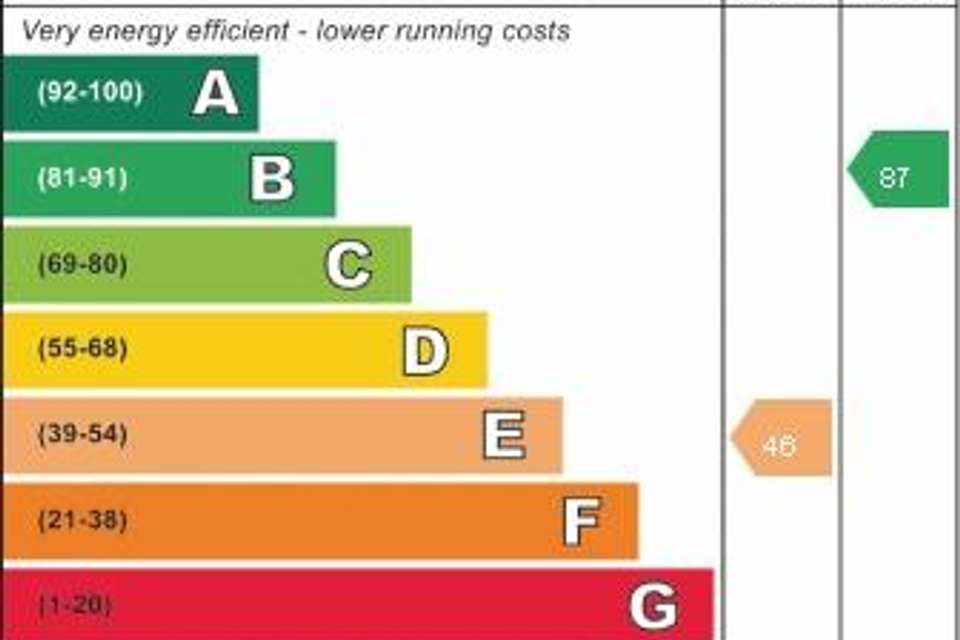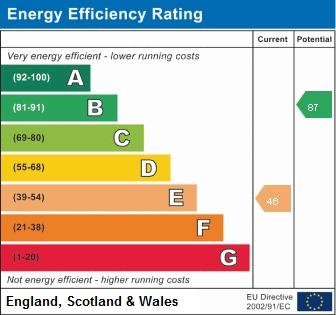3 bedroom detached house for sale
Mathern, Chepstowdetached house
bedrooms
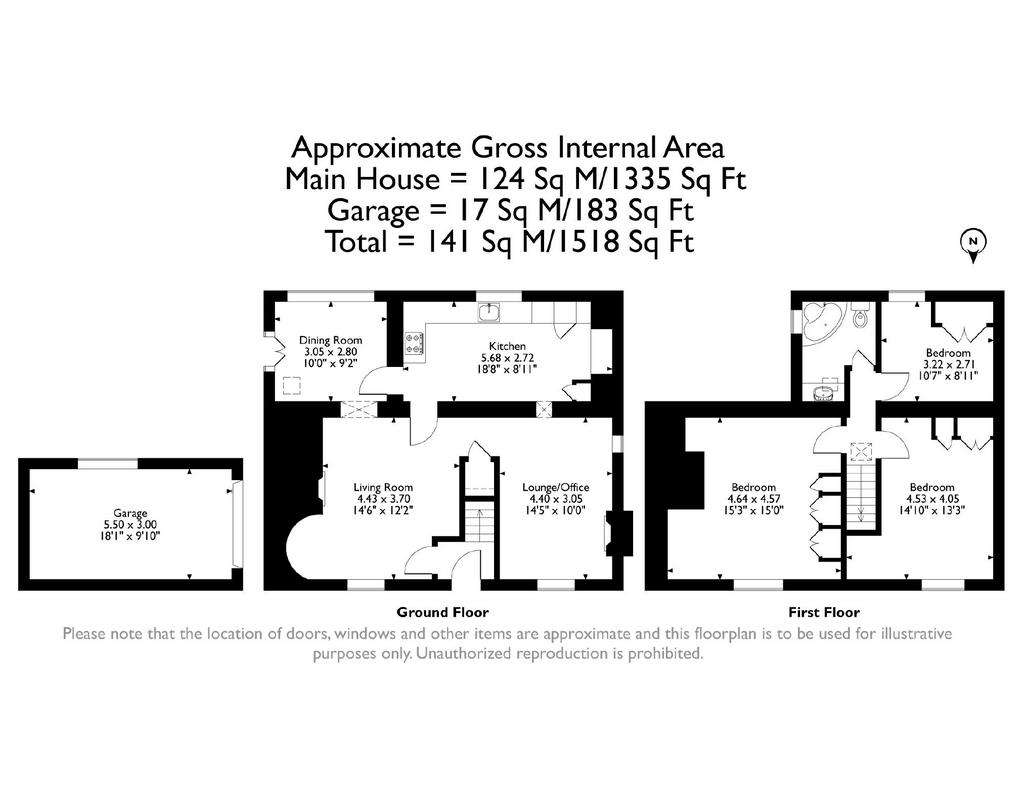
Property photos




+23
Property description
In the heart of a popular Monmouthshire village close to main transport links and yet surrounded by stunning countryside and captivating scenery, this cottage will enchant you just as much as the location. The pretty stone period property oozes character and charm inside, offering sociable and versatile spaces via three reception rooms and a kitchen diner. There's wood block floors, beams, fireplaces and quarry floor tiles to cherish and adore, accompanied by the exciting opportunity to transform the much-loved cottage into your dream home.
There's off-road parking and a garage and ample space for children and dogs to play, as well as room for a parcel of the plot to be dedicated to growing your own produce and adding a greenhouse to support the activity.
The cottage is located just a minute's walk from Mathern's local pub and a few minutes more from the athletics club, tennis court and village hall. A short drive away is the centre of the Chepstow to enjoy all the shops, socialising opportunities, castle grounds and river bank walks this popular town can offer, as well as a range of facilities and amenities from schools, doctors, dentists and a community hospital to sports clubs, parks and playgrounds.
But if you want to access nature's amazing playground the cottage offers easy access to the gorgeous landscape that makes this county so popular, including the world-famous Wye Valley Area of Outstanding Natural Beauty. Take it slow with a stroll by the river or take it up a level and try hiking, biking, paddling on the river and horse riding.
If work, more amenities, or family visits call you to travel further afield, Chepstow has a mainline train station and there's easy access onto the M48 that leads to the UK's network of motorways with Bristol, London, Cardiff and Swansea just a few of the direct destinations.
Step inside, after you have enjoyed perusing the pretty stone exterior and the visually pleasing symmetry of this attractive detached cottage, and the property welcomes you with character, light and space plus potential to create the most stunning of homes.
From the central front door the home flows straight into the first of the three reception spaces, and it's a sitting room with instant charm. The wood block floor adds visual warmth and the beams above crown the space with an extra layer of period character.
The fireplace is the main focal point, an area to cluster multiple sofas and armchairs to create a sociable space for chatting with family and friends long into the evening. The dual aspect windows ensure that the room has cascades of light joining the homely ambience that this delightful space exudes.
This fabulous first room in the cottage seamlessly connects to the second reception room via an open doorway in the far corner with the same parquet flooring visually connecting the two spaces. There's a feature brick fireplace in this room too, as well as more ceiling beams joined by wall beams. This is such a versatile space that can morph itself into any function a new owner needs - home office and study, snug, children's playroom or formal dining room.
At the rear of the property the kitchen is another space happy to host a gathering with room for a breakfast table. There's exciting scope for a new owner to transform the space into a timeless cottage kitchen with the existing quarry floor tiles a fantastic start to the updated decor. Next to the kitchen is a dining room with doors to the garden and a huge window that perfectly frames the pretty outside space.
Continuing upstairs, each of the bedrooms is a double and each can entice you to its window to reward you with either garden or village rooftops and rural views. The principal bedroom can offer ample space for a whole wall of wardrobes and storage so clutter can easily be banished to create a calm sanctuary, and both of the remaining bedrooms can offer their own built-in storage cupboards.
To the bathroom and this final room in the house currently offers a corner bath and a pretty floral suite not inappropriate for a country cottage, but a new owner may want to increase the level of decor in here to enviable five-star boutique hotel luxury level, starting with a stunning and classic roll-top bath.
Outside - Step outside into a substantial and versatile plot that surrounds the house that is bursting with potential to be the garden of your dreams. It's a large and sociable area, bathed in sunshine and surrounded by mainly lawn, pockets of mature foliage, and a variety of trees and large shrubs along the borders adding layers of colours and shapes.
The garden is large enough to allocate an area dedicated to growing your own produce and adding a greenhouse to assist, and there's oodles of space for children to have their own area of play equipment and a lawn crying out for a football goal.
At the rear of the plot there's a garage and shed, and at the front of the house the long driveway will please the cars, allowing a number of them a place to park off the road. The elevated front garden offers an extra place for humans to park and enjoy watching the local world go by.
Viewings
Please make sure you have viewed all of the marketing material to avoid any unnecessary physical appointments. Pay particular attention to the floorplan, dimensions, video (if there is one) as well as the location marker.
In order to offer flexible appointment times, we have a team of dedicated Viewings Specialists who will show you around. Whilst they know as much as possible about each property, in-depth questions may be better directed towards the Sales Team in the office.
If you would rather a ‘virtual viewing’ where one of the team shows you the property via a live streaming service, please just let us know.
Selling?
We offer free Market Appraisals or Sales Advice Meetings without obligation. Find out how our award winning service can help you achieve the best possible result in the sale of your property.
Legal
You may download, store and use the material for your own personal use and research. You may not republish, retransmit, redistribute or otherwise make the material available to any party or make the same available on any website, online service or bulletin board of your own or of any other party or make the same available in hard copy or in any other media without the website owner's express prior written consent. The website owner's copyright must remain on all reproductions of material taken from this website.
There's off-road parking and a garage and ample space for children and dogs to play, as well as room for a parcel of the plot to be dedicated to growing your own produce and adding a greenhouse to support the activity.
The cottage is located just a minute's walk from Mathern's local pub and a few minutes more from the athletics club, tennis court and village hall. A short drive away is the centre of the Chepstow to enjoy all the shops, socialising opportunities, castle grounds and river bank walks this popular town can offer, as well as a range of facilities and amenities from schools, doctors, dentists and a community hospital to sports clubs, parks and playgrounds.
But if you want to access nature's amazing playground the cottage offers easy access to the gorgeous landscape that makes this county so popular, including the world-famous Wye Valley Area of Outstanding Natural Beauty. Take it slow with a stroll by the river or take it up a level and try hiking, biking, paddling on the river and horse riding.
If work, more amenities, or family visits call you to travel further afield, Chepstow has a mainline train station and there's easy access onto the M48 that leads to the UK's network of motorways with Bristol, London, Cardiff and Swansea just a few of the direct destinations.
Step inside, after you have enjoyed perusing the pretty stone exterior and the visually pleasing symmetry of this attractive detached cottage, and the property welcomes you with character, light and space plus potential to create the most stunning of homes.
From the central front door the home flows straight into the first of the three reception spaces, and it's a sitting room with instant charm. The wood block floor adds visual warmth and the beams above crown the space with an extra layer of period character.
The fireplace is the main focal point, an area to cluster multiple sofas and armchairs to create a sociable space for chatting with family and friends long into the evening. The dual aspect windows ensure that the room has cascades of light joining the homely ambience that this delightful space exudes.
This fabulous first room in the cottage seamlessly connects to the second reception room via an open doorway in the far corner with the same parquet flooring visually connecting the two spaces. There's a feature brick fireplace in this room too, as well as more ceiling beams joined by wall beams. This is such a versatile space that can morph itself into any function a new owner needs - home office and study, snug, children's playroom or formal dining room.
At the rear of the property the kitchen is another space happy to host a gathering with room for a breakfast table. There's exciting scope for a new owner to transform the space into a timeless cottage kitchen with the existing quarry floor tiles a fantastic start to the updated decor. Next to the kitchen is a dining room with doors to the garden and a huge window that perfectly frames the pretty outside space.
Continuing upstairs, each of the bedrooms is a double and each can entice you to its window to reward you with either garden or village rooftops and rural views. The principal bedroom can offer ample space for a whole wall of wardrobes and storage so clutter can easily be banished to create a calm sanctuary, and both of the remaining bedrooms can offer their own built-in storage cupboards.
To the bathroom and this final room in the house currently offers a corner bath and a pretty floral suite not inappropriate for a country cottage, but a new owner may want to increase the level of decor in here to enviable five-star boutique hotel luxury level, starting with a stunning and classic roll-top bath.
Outside - Step outside into a substantial and versatile plot that surrounds the house that is bursting with potential to be the garden of your dreams. It's a large and sociable area, bathed in sunshine and surrounded by mainly lawn, pockets of mature foliage, and a variety of trees and large shrubs along the borders adding layers of colours and shapes.
The garden is large enough to allocate an area dedicated to growing your own produce and adding a greenhouse to assist, and there's oodles of space for children to have their own area of play equipment and a lawn crying out for a football goal.
At the rear of the plot there's a garage and shed, and at the front of the house the long driveway will please the cars, allowing a number of them a place to park off the road. The elevated front garden offers an extra place for humans to park and enjoy watching the local world go by.
Viewings
Please make sure you have viewed all of the marketing material to avoid any unnecessary physical appointments. Pay particular attention to the floorplan, dimensions, video (if there is one) as well as the location marker.
In order to offer flexible appointment times, we have a team of dedicated Viewings Specialists who will show you around. Whilst they know as much as possible about each property, in-depth questions may be better directed towards the Sales Team in the office.
If you would rather a ‘virtual viewing’ where one of the team shows you the property via a live streaming service, please just let us know.
Selling?
We offer free Market Appraisals or Sales Advice Meetings without obligation. Find out how our award winning service can help you achieve the best possible result in the sale of your property.
Legal
You may download, store and use the material for your own personal use and research. You may not republish, retransmit, redistribute or otherwise make the material available to any party or make the same available on any website, online service or bulletin board of your own or of any other party or make the same available in hard copy or in any other media without the website owner's express prior written consent. The website owner's copyright must remain on all reproductions of material taken from this website.
Interested in this property?
Council tax
First listed
Over a month agoEnergy Performance Certificate
Mathern, Chepstow
Marketed by
Archer & Co - Chepstow 30 High Street Chepstow, Monmouthshire NP16 5LJPlacebuzz mortgage repayment calculator
Monthly repayment
The Est. Mortgage is for a 25 years repayment mortgage based on a 10% deposit and a 5.5% annual interest. It is only intended as a guide. Make sure you obtain accurate figures from your lender before committing to any mortgage. Your home may be repossessed if you do not keep up repayments on a mortgage.
Mathern, Chepstow - Streetview
DISCLAIMER: Property descriptions and related information displayed on this page are marketing materials provided by Archer & Co - Chepstow. Placebuzz does not warrant or accept any responsibility for the accuracy or completeness of the property descriptions or related information provided here and they do not constitute property particulars. Please contact Archer & Co - Chepstow for full details and further information.


