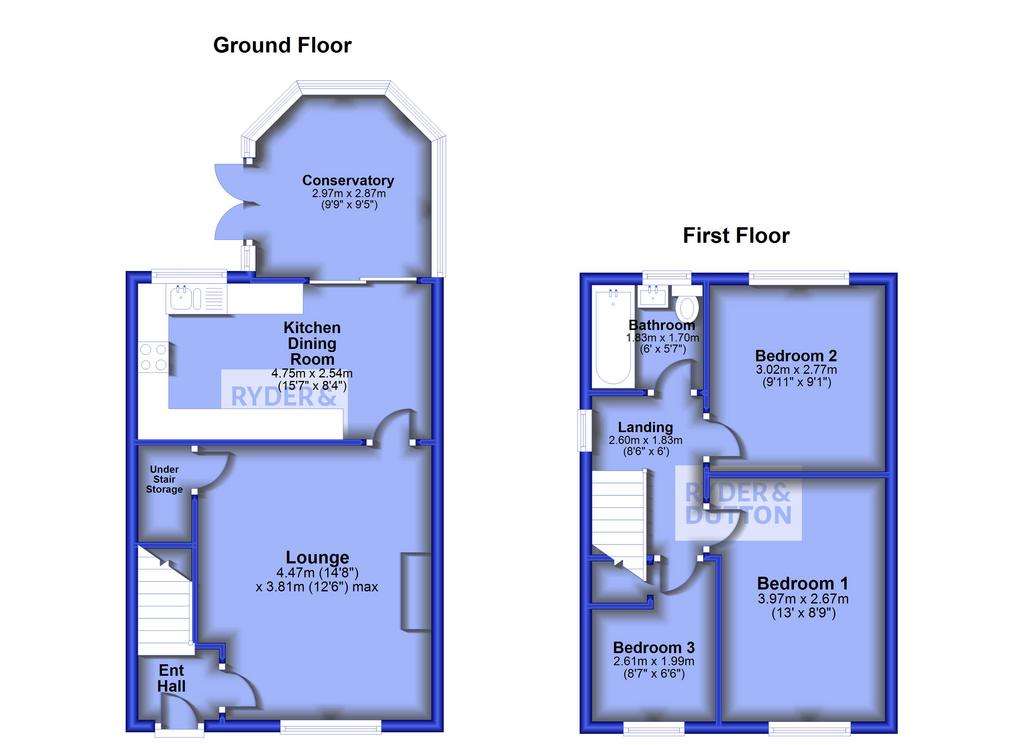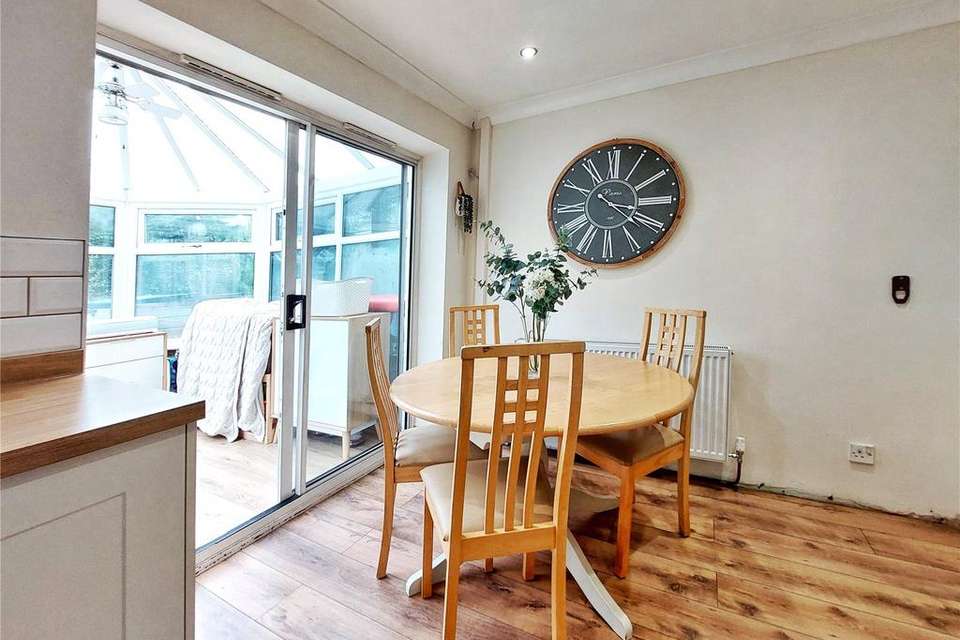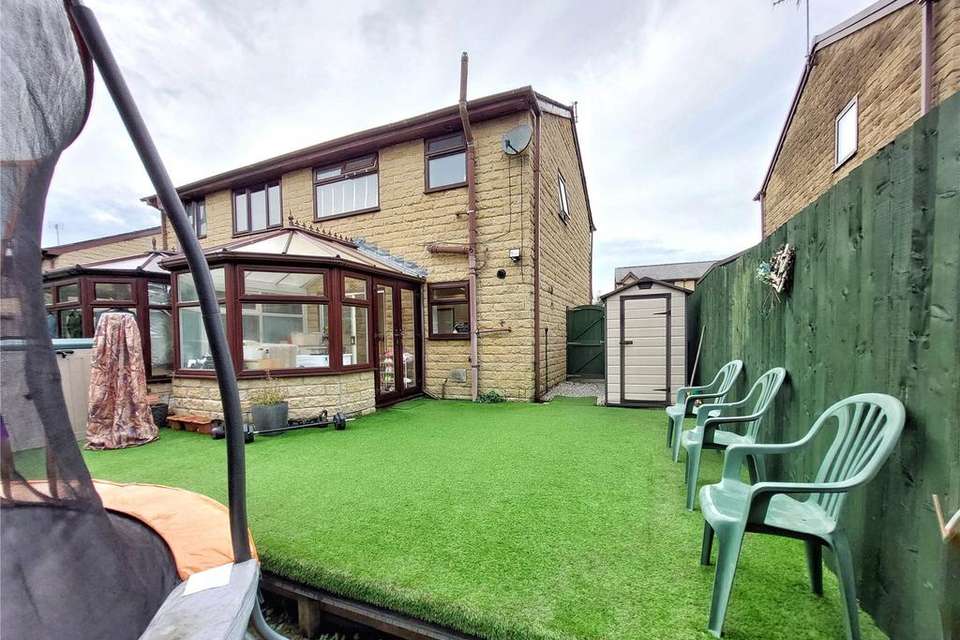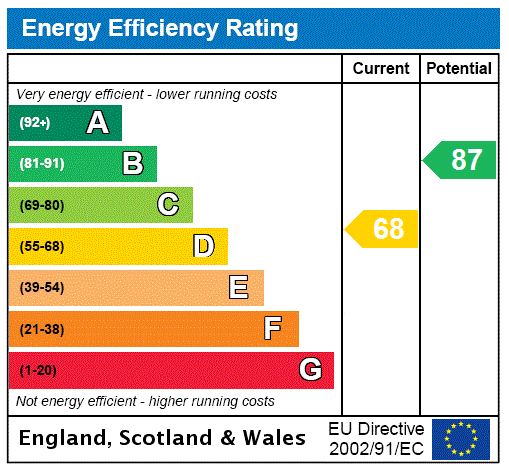3 bedroom semi-detached house for sale
Rossendale, BB4semi-detached house
bedrooms

Property photos




+14
Property description
On a delightful residential cul-de-sac, with driveway, conservatory and excellent access to popular primary and secondary schools, such as Helmshore Primary school and Haslingden High, close to Victoria Park and Haslingden Leisure Centre. Call Ryder & Dutton to arrange a viewing. EPC:D
A delightful, modern three bed semi-detached home on this desirable residential cul-de-sac, with lawn garden to the front and parking for at least two cars at the side.
Entering the property, the is a hallway with carpeted stairs to the first floor and a door into the lounge. A spacious 180sqft front reception, there is a stylish electric fire with fitted storage on each side of the chimney breast and a classic, cast-iron style radiator, by the front window, whilst there is also a door to useful under stairs storage space.
Quality laminate flooring runs throughout the ground floor, continuing into the 130sqft kitchen dining room that extends the full width of the property. As we enter this room, there is ample space for a dining table on one side, whilst on the far side there is a fitted kitchen extending across three walls with integrated appliances and a garden aspect window.
Sliding doors leads into a good-sized conservatory which embraces the garden views, whilst French doors open out into the patio and garden space, with a lower lawn and treelined border.
The first-floor landing features a window above the stairs and grey carpet that extends across the three bedrooms. Bedroom one is a rear double bedroom with garden views, whilst bedroom two is a 115sqft front double bedroom. Bedroom three is a useful single bedroom with front aspects and makes an ideal guest bedroom, or home office space. The bathroom has been beautifully finished with attractive panelling around the bath, with shower above and glass screen, whilst the sink is a stylish marblesque bowl on a plinth, with vanity storage below. There is also a frosted window, wash hand basin and towel radiator.
A delightful home, ready to move straight into you are close to popular schools, Victoria Park, the Adrenaline centre, and countryside walks, whilst the M66 is within easy reach and the X41 offers direct bus links to Manchester.
A delightful, modern three bed semi-detached home on this desirable residential cul-de-sac, with lawn garden to the front and parking for at least two cars at the side.
Entering the property, the is a hallway with carpeted stairs to the first floor and a door into the lounge. A spacious 180sqft front reception, there is a stylish electric fire with fitted storage on each side of the chimney breast and a classic, cast-iron style radiator, by the front window, whilst there is also a door to useful under stairs storage space.
Quality laminate flooring runs throughout the ground floor, continuing into the 130sqft kitchen dining room that extends the full width of the property. As we enter this room, there is ample space for a dining table on one side, whilst on the far side there is a fitted kitchen extending across three walls with integrated appliances and a garden aspect window.
Sliding doors leads into a good-sized conservatory which embraces the garden views, whilst French doors open out into the patio and garden space, with a lower lawn and treelined border.
The first-floor landing features a window above the stairs and grey carpet that extends across the three bedrooms. Bedroom one is a rear double bedroom with garden views, whilst bedroom two is a 115sqft front double bedroom. Bedroom three is a useful single bedroom with front aspects and makes an ideal guest bedroom, or home office space. The bathroom has been beautifully finished with attractive panelling around the bath, with shower above and glass screen, whilst the sink is a stylish marblesque bowl on a plinth, with vanity storage below. There is also a frosted window, wash hand basin and towel radiator.
A delightful home, ready to move straight into you are close to popular schools, Victoria Park, the Adrenaline centre, and countryside walks, whilst the M66 is within easy reach and the X41 offers direct bus links to Manchester.
Interested in this property?
Council tax
First listed
Over a month agoEnergy Performance Certificate
Rossendale, BB4
Marketed by
Ryder & Dutton - Rawtenstall 68 Bank Street Rawtenstall BB4 8EGCall agent on 01706 541036
Placebuzz mortgage repayment calculator
Monthly repayment
The Est. Mortgage is for a 25 years repayment mortgage based on a 10% deposit and a 5.5% annual interest. It is only intended as a guide. Make sure you obtain accurate figures from your lender before committing to any mortgage. Your home may be repossessed if you do not keep up repayments on a mortgage.
Rossendale, BB4 - Streetview
DISCLAIMER: Property descriptions and related information displayed on this page are marketing materials provided by Ryder & Dutton - Rawtenstall. Placebuzz does not warrant or accept any responsibility for the accuracy or completeness of the property descriptions or related information provided here and they do not constitute property particulars. Please contact Ryder & Dutton - Rawtenstall for full details and further information.



















