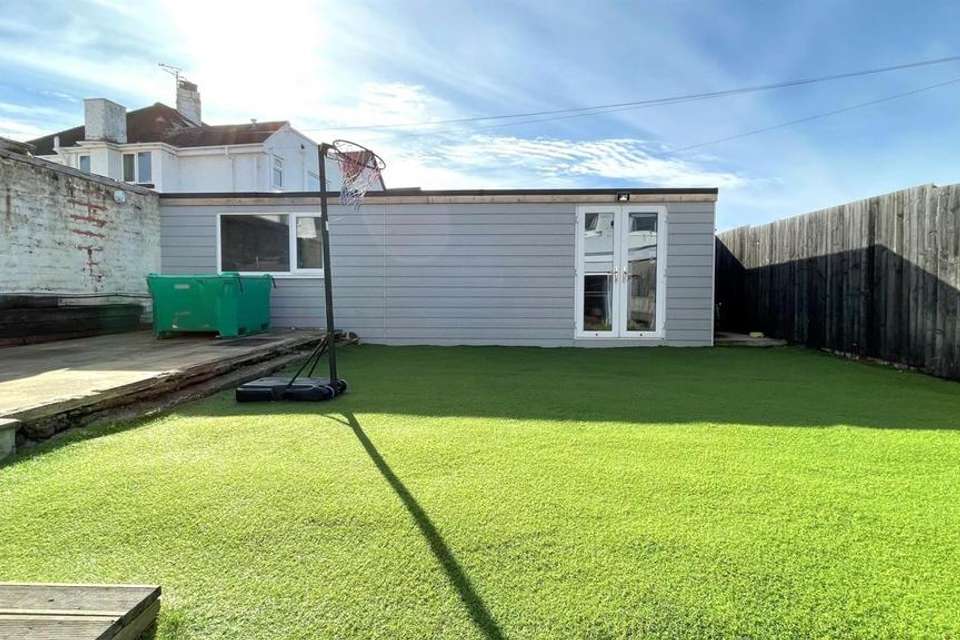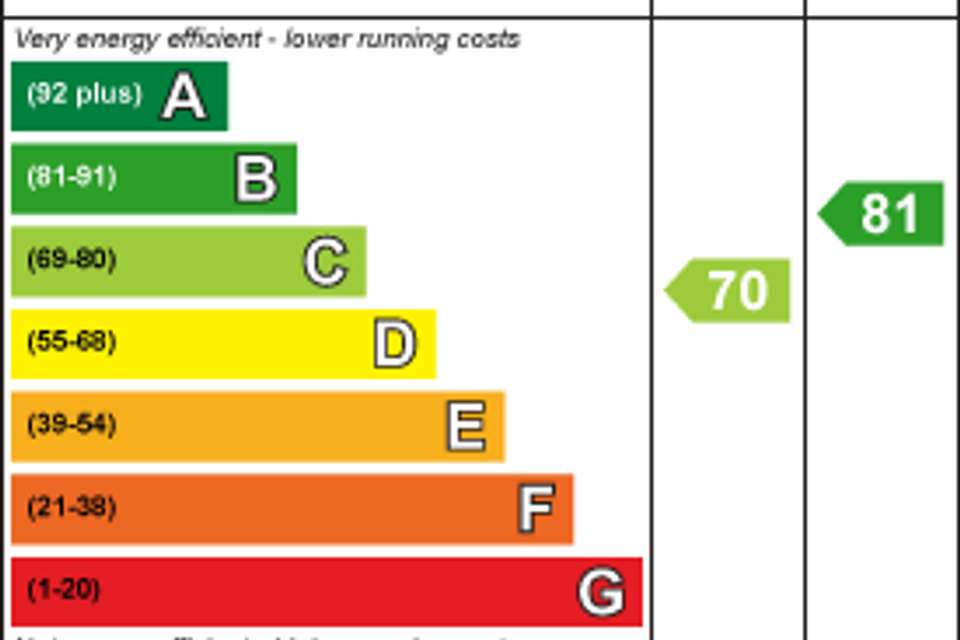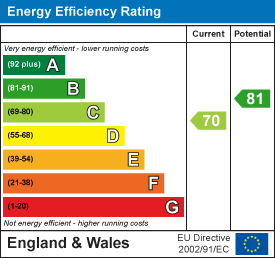5 bedroom semi-detached house for sale
Bryniau Road, Llandudnosemi-detached house
bedrooms
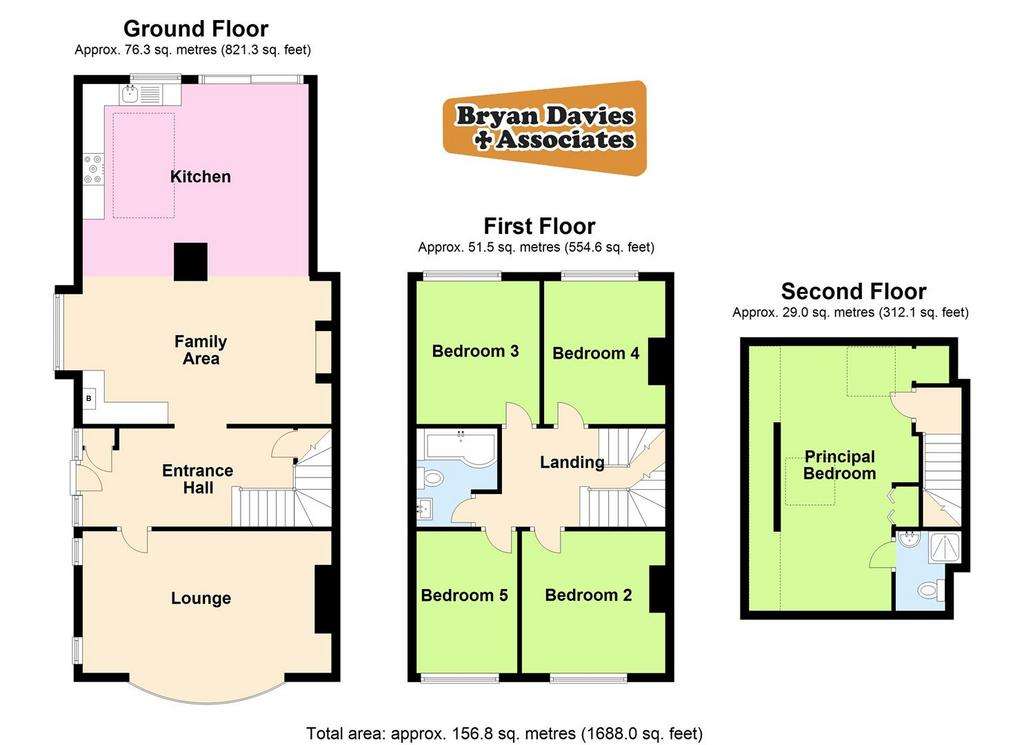
Property photos


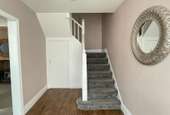

+13
Property description
THIS IS A BEAUTIFULLY UPDATED AND PRESENTED FIVE BEDROOM SEMI DETACHED FAMILY HOME situated close to the local shop and newsagent, two golf courses, and within easy walk of the West Shore promenade and less than a mile into Llandudno town centre.
The accommodation briefly comprises:- entrance hall; lounge with double glazed bow window, extended open plan kitchen/dining/family room with modern units and patio door to rear garden; first floor landing; four bedrooms and a lovely family bathroom with P-shaped bath and overbath shower; second floor; principal bedroom with 3 piece shower room en-suite and a glimpse of the sea. The property features gas fired central heating from a combination boiler and upvc double glazed windows.
Outside - easily maintained gardens to the front and rear; drive for off road parking. At the rear there is a large outhouse presently used as a store room ideal to be upgraded to a hobbies room/gym/bar/home office.
The Accommodation Comprises: - upvc double glazed front door and sidelights to:
Side Aspect Upvc Double Glazed Front Door - And sidelights to:
Entrance Hall - Wood effect tiled floor, understairs storage cupboard with electric meters.
Lounge - 5.34m x 3.96m (17'6" x 12'11") - Into upvc double glazed bow window, two feature upvc double glazed side windows, double radiator.
Kitchen/Dining/Family Room - 7.79m x 6.09m maximum overall (25'6" x 19'11" maxi - Fitted range of white gloss fronted base, wall and drawer units with sparkle grey granite worktops with tiled upright space for integrated washing machine and drier, integrated 'Bosch' dishwasher 'Cuisinemaster' range cooker with five ring gas hob, double electric ovens and 'Samsung' stainless steel cooker canopy and decorative tiled sparkle splashback, inset single drainer sink unit and mixer tap, space for American style fridge/freezer, cupboard housing 'Ideal Logic' combi central heating and hot water boiler, recessed downlighters to ceiling with double glazed roof atrium, tiled floor.
Kitchen -
Dining Area -
Family Area - With exposed brick chimney breast and hearth with multi fuel pot belly stove, recessed downlighters to ceiling, radiator. Upvc double glazed sliding patio doors to rear garden.
A staircase from the entrance hall leads to:-
First Floor Landing -
Bedroom 2 - 3.30m x 2.94m (10'9" x 9'7") - Upvc double glazed window to front, double radiator.
Bedroom 5 - 3.30m x 2.31m (10'9" x 7'6") - Upvc double glazed window to front, double radiator.
Bedroom 3 - 3.31m x 2.89m (10'10" x 9'5") - Upvc double glazed window to rear, double radiator.
Bedroom 4 - 3.30m x 2.42m (10'9" x 7'11") - Upvc double glazed window to rear, double radiator.
3 Piece Bathroom - White suite comprising P-shaped bath with side screen, hand shower and recessed drench shower, vanity wash hand basin, close couple w.c., mirror with display light, recessed downlighters, ladder style towel rail, floor tiling, upvc double glazed windows.
A staircase from the first floor landing leads to:
Double Aspect Principal Room - 6.08 x 3.20 (19'11" x 10'5") - With limited views across to the West Shore, exposed and polished floorboards, part sloping ceiling, access to roof space, two 'Velux' double glazed skylight windows, three wall light points, built in wardrobe with folding door.
3 Piece Shower Room En-Suite - Shower room with corner shower stall, pedestal wash hand basin, close couple w.c., floor and wall tiling, recessed spotlights, radiator.
Outside -
Front Garden - With decorative slate chippings.
Driveway - To front provides off street parking.
Rear Garden - With paved patio, raised garden with paving and artificial grass, seating areas, drying area.
Large Outhouse - 8.29m x 2.83m (27'2" x 9'3") - Presently used as a store room - could be used potentially to become hobbies room/gym/bar/home office, power and light connected.
Two Outhouses -
Tenure - The property is held on a FREEHOLD tenure.
Council Tax Band - Is 'D' obtained from
The accommodation briefly comprises:- entrance hall; lounge with double glazed bow window, extended open plan kitchen/dining/family room with modern units and patio door to rear garden; first floor landing; four bedrooms and a lovely family bathroom with P-shaped bath and overbath shower; second floor; principal bedroom with 3 piece shower room en-suite and a glimpse of the sea. The property features gas fired central heating from a combination boiler and upvc double glazed windows.
Outside - easily maintained gardens to the front and rear; drive for off road parking. At the rear there is a large outhouse presently used as a store room ideal to be upgraded to a hobbies room/gym/bar/home office.
The Accommodation Comprises: - upvc double glazed front door and sidelights to:
Side Aspect Upvc Double Glazed Front Door - And sidelights to:
Entrance Hall - Wood effect tiled floor, understairs storage cupboard with electric meters.
Lounge - 5.34m x 3.96m (17'6" x 12'11") - Into upvc double glazed bow window, two feature upvc double glazed side windows, double radiator.
Kitchen/Dining/Family Room - 7.79m x 6.09m maximum overall (25'6" x 19'11" maxi - Fitted range of white gloss fronted base, wall and drawer units with sparkle grey granite worktops with tiled upright space for integrated washing machine and drier, integrated 'Bosch' dishwasher 'Cuisinemaster' range cooker with five ring gas hob, double electric ovens and 'Samsung' stainless steel cooker canopy and decorative tiled sparkle splashback, inset single drainer sink unit and mixer tap, space for American style fridge/freezer, cupboard housing 'Ideal Logic' combi central heating and hot water boiler, recessed downlighters to ceiling with double glazed roof atrium, tiled floor.
Kitchen -
Dining Area -
Family Area - With exposed brick chimney breast and hearth with multi fuel pot belly stove, recessed downlighters to ceiling, radiator. Upvc double glazed sliding patio doors to rear garden.
A staircase from the entrance hall leads to:-
First Floor Landing -
Bedroom 2 - 3.30m x 2.94m (10'9" x 9'7") - Upvc double glazed window to front, double radiator.
Bedroom 5 - 3.30m x 2.31m (10'9" x 7'6") - Upvc double glazed window to front, double radiator.
Bedroom 3 - 3.31m x 2.89m (10'10" x 9'5") - Upvc double glazed window to rear, double radiator.
Bedroom 4 - 3.30m x 2.42m (10'9" x 7'11") - Upvc double glazed window to rear, double radiator.
3 Piece Bathroom - White suite comprising P-shaped bath with side screen, hand shower and recessed drench shower, vanity wash hand basin, close couple w.c., mirror with display light, recessed downlighters, ladder style towel rail, floor tiling, upvc double glazed windows.
A staircase from the first floor landing leads to:
Double Aspect Principal Room - 6.08 x 3.20 (19'11" x 10'5") - With limited views across to the West Shore, exposed and polished floorboards, part sloping ceiling, access to roof space, two 'Velux' double glazed skylight windows, three wall light points, built in wardrobe with folding door.
3 Piece Shower Room En-Suite - Shower room with corner shower stall, pedestal wash hand basin, close couple w.c., floor and wall tiling, recessed spotlights, radiator.
Outside -
Front Garden - With decorative slate chippings.
Driveway - To front provides off street parking.
Rear Garden - With paved patio, raised garden with paving and artificial grass, seating areas, drying area.
Large Outhouse - 8.29m x 2.83m (27'2" x 9'3") - Presently used as a store room - could be used potentially to become hobbies room/gym/bar/home office, power and light connected.
Two Outhouses -
Tenure - The property is held on a FREEHOLD tenure.
Council Tax Band - Is 'D' obtained from
Interested in this property?
Council tax
First listed
Over a month agoEnergy Performance Certificate
Bryniau Road, Llandudno
Marketed by
Bryan Davies & Associates - Llandudno 4 Mostyn Street Llandudno LL30 2PSPlacebuzz mortgage repayment calculator
Monthly repayment
The Est. Mortgage is for a 25 years repayment mortgage based on a 10% deposit and a 5.5% annual interest. It is only intended as a guide. Make sure you obtain accurate figures from your lender before committing to any mortgage. Your home may be repossessed if you do not keep up repayments on a mortgage.
Bryniau Road, Llandudno - Streetview
DISCLAIMER: Property descriptions and related information displayed on this page are marketing materials provided by Bryan Davies & Associates - Llandudno. Placebuzz does not warrant or accept any responsibility for the accuracy or completeness of the property descriptions or related information provided here and they do not constitute property particulars. Please contact Bryan Davies & Associates - Llandudno for full details and further information.













